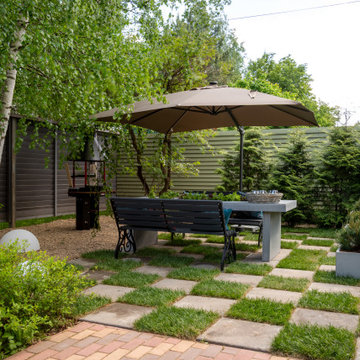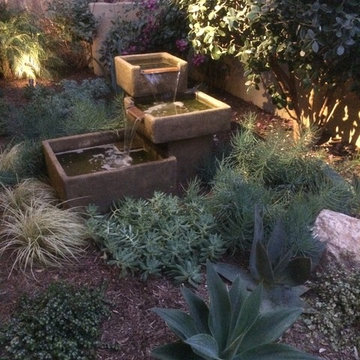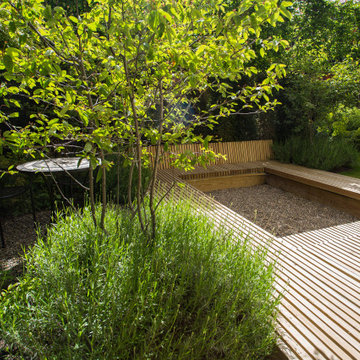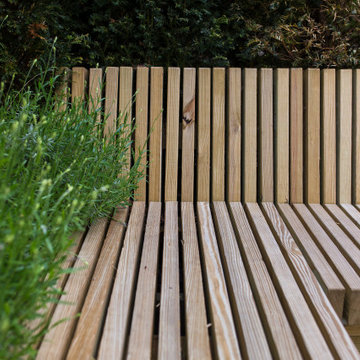Sortera efter:
Budget
Sortera efter:Populärt i dag
121 - 140 av 689 foton
Artikel 1 av 3
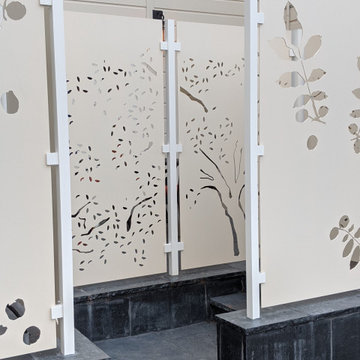
A small courtyard garden in San Francisco.
• Creative use of space in the dense, urban fabric of hilly SF.
• For the last several years the clients had carved out a make shift courtyard garden at the top of their driveway. It was one of the few flat spaces in their yard where they could sit in the sun and enjoy a cup of coffee. We turned the top of a steep driveway into a courtyard garden.
• The actual courtyard design was planned for the maximum dimensions possible to host a dining table and a seating area. The space is conveniently located outside their kitchen and home offices. However we needed to save driveway space for parking the cars and getting in and out.
• The design, fabrication and installation team was comprised of people we knew. I was an acquaintance to the clients having met them through good friends. The landscape contractor, Boaz Mor, http://www.boazmor.com/, is their neighbor and someone I worked with before. The metal fabricator is Murray Sandford of Moz Designs, https://mozdesigns.com/, https://www.instagram.com/moz_designs/ . Both contractors have long histories of working in the Bay Area on a variety of complex designs.
• The size of this garden belies the complexity of the design. We did not want to remove any of the concrete driveway which was 12” or more in thickness, except for the area where the large planter was going. The driveway sloped in two directions. In order to get a “level”, properly, draining patio, we had to start it at around 21” tall at the outside and end it flush by the garage doors.
• The fence is the artful element in the garden. It is made of power-coated aluminum. The panels match the house color; and posts match the house trim. The effect is quiet, blending into the overall property. The panels are dramatic. Each fence panel is a different size with a unique pattern.
• The exterior panels that you see from the street are an abstract riff on the seasons of the Persian walnut tree in their front yard. The cut-outs illustrate spring bloom when the walnut leafs out to autumn when the nuts drop to the ground and the squirrels eats them, leaving a mess of shells everywhere. Even the pesky squirrel appears on one of the panels.
• The interior panels, lining the entry into the courtyard, are an abstraction of the entire walnut tree.
• Although the panel design is made of perforations, the openings are designed to retain privacy when you are inside the courtyard.
• There is a large planter on one side of the courtyard, big enough for a tree to soften a harsh expanse of a neighboring wall. Light through the branches cast playful shadows on the wall behind.
• The lighting, mounted on the house is a nod to the client’s love of New Orleans gas lights.
• The paving is black stone from India, dark enough to absorb the warmth of the sun on a cool, summer San Francisco day.
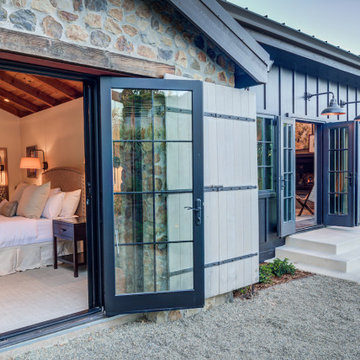
Inredning av en eklektisk mellanstor gårdsplan, med en fontän och grus
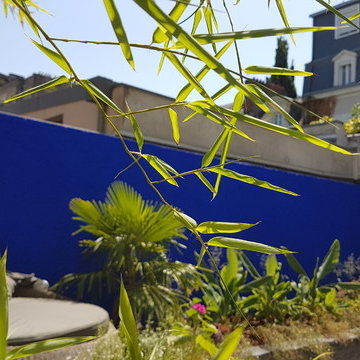
création d'un patio bleu klein par l'atelier Duval&Bossennec
Idéer för små eklektiska gårdsplaner, med utekrukor och naturstensplattor
Idéer för små eklektiska gårdsplaner, med utekrukor och naturstensplattor
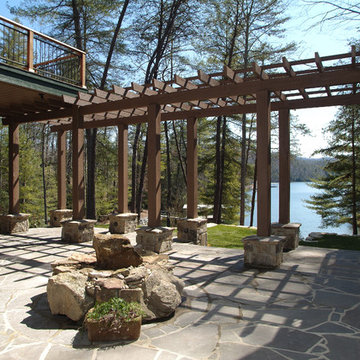
Patio | Custom home Studio of LS3P ASSOCIATES LTD. | Fred Martin Photography
Eklektisk inredning av en gårdsplan, med naturstensplattor
Eklektisk inredning av en gårdsplan, med naturstensplattor
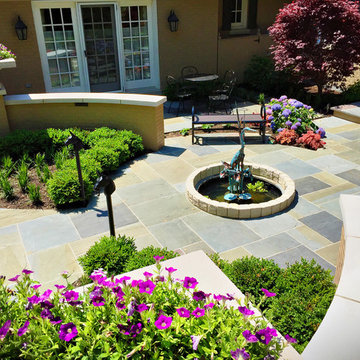
Design and Construction by: Arrow. Land + Structures. --- Professional / State Licensed Landscape Architects, Builders, and Designers.
Inredning av en eklektisk liten gårdsplan, med en fontän och naturstensplattor
Inredning av en eklektisk liten gårdsplan, med en fontän och naturstensplattor
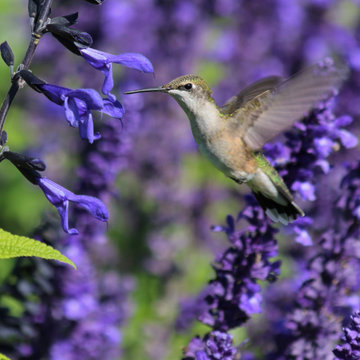
The stunning gardens attract more than people ... the wildlife comes to enjoy the landscape as well.
(Photos by RStarovich)
Exempel på en stor eklektisk gårdsplan i full sol på hösten
Exempel på en stor eklektisk gårdsplan i full sol på hösten
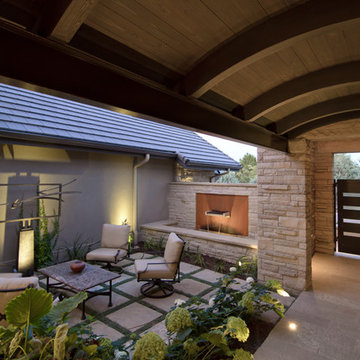
Contemporary courtyard with pre-cut sandstone slab patio and concrete scupper water feature by Lindgren Landscape
Idéer för att renovera en mellanstor eklektisk gårdsplan, med en fontän, naturstensplattor och takförlängning
Idéer för att renovera en mellanstor eklektisk gårdsplan, med en fontän, naturstensplattor och takförlängning
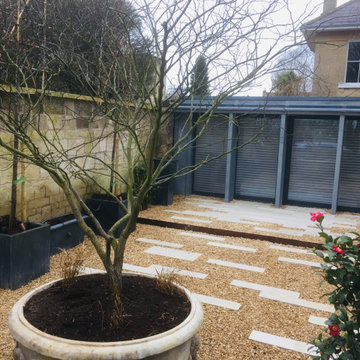
Cercis with underplanting forms the central focus in a spectacular feature pot.
Inspiration för en liten eklektisk trädgård på våren, med utekrukor och naturstensplattor
Inspiration för en liten eklektisk trädgård på våren, med utekrukor och naturstensplattor
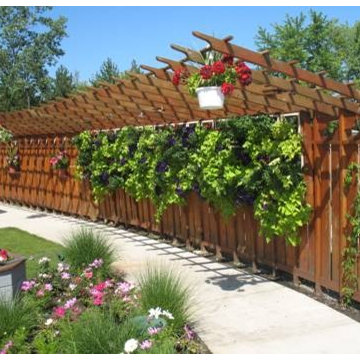
The Wellness Garden is an accessible therapeutic courtyard garden designed to provide the Glacier Hills Care and Rehabilation patients with a backyard setting that pleases one’s sensory modes (smelling, seeing, hearing, touching, tasting, and remembering). Regular garden programs incorporate the (6) dimensions of wellness (emotional, intellectual, physical, social, spiritual, and vocational). Pictured here is the vertical planting wall planted with sweet potato vine, petunias, and begonias by the residents.
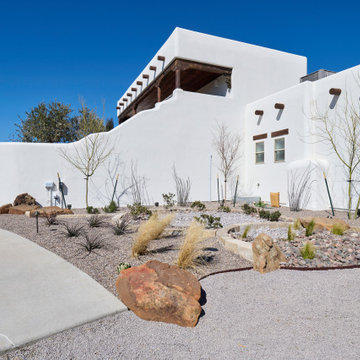
Designed for good energy...
Our client was looking to create a space for retreat, tranquility, serenity. The existing space was somewhat funky without balance and made it difficult to feel good. Working within an existing courtyard space, we were limited. No matter, our goal was to remedy this
outdoor courtyard/sunset balcony space. Our idea
was to keep the space cozy but create destination
spaces where you can lay down in the grass and look
up at the stars. Walk bare foot atop the different
hardscape surfaces, reclaimed brick patio & walkway,
Silvermist flagstone, terra cotta tiles & tiffway
bermuda. The idea of sitting in front of a magical
rock island stone fireplace reading a book, sharing
conversation with family & friends gives us warm feelings. Bubbling water features dance through out this space creating sounds of trickling brooks you could only hear if you were in a far far away place. The courtyard walls disappear, with plants and trees wrapping there arms around our client while relaxing under a 45 year old ascalone olive tree. A healing garden was the finished product, so much, its a space that you don't ever want to leave....
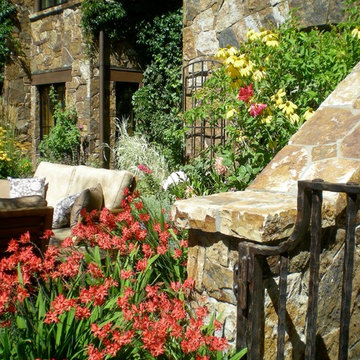
Bright fall, perennial garden framing seating area and iron gate, patio, stone patio, outdoor furniture, stone house, stone stairs, red flowers, iron trellis, summer garden
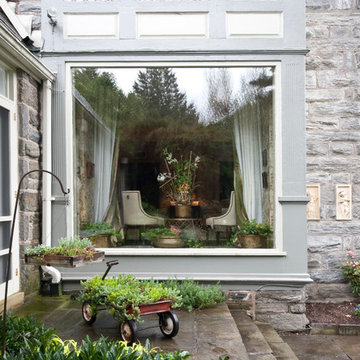
Outside looking in to this Eclectic seating venue.
Eklektisk inredning av en liten trädgård i delvis sol, med naturstensplattor på våren
Eklektisk inredning av en liten trädgård i delvis sol, med naturstensplattor på våren
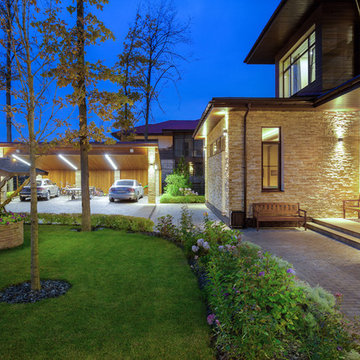
Архитекторы: Дмитрий Глушков, Фёдор Селенин; Фото: Антон Лихтарович
Exempel på en stor eklektisk gårdsplan, med utekrukor, naturstensplattor och markiser
Exempel på en stor eklektisk gårdsplan, med utekrukor, naturstensplattor och markiser
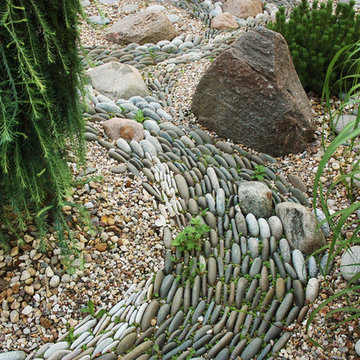
Сухой ручей.
Автор проекта: Алена Арсеньева, реализация проекта: Владимир Чичмарь.
Idéer för en mellanstor eklektisk gårdsplan i full sol på sommaren, med en damm och marksten i tegel
Idéer för en mellanstor eklektisk gårdsplan i full sol på sommaren, med en damm och marksten i tegel
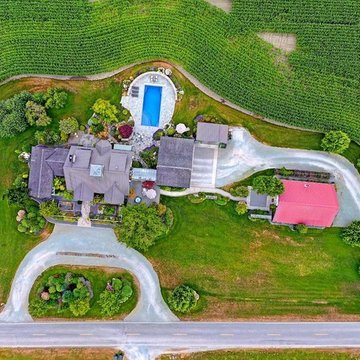
Bild på en stor eklektisk trädgård i full sol på sommaren, med en trädgårdsgång och naturstensplattor
689 foton på eklektiskt utomhusdesign
7







