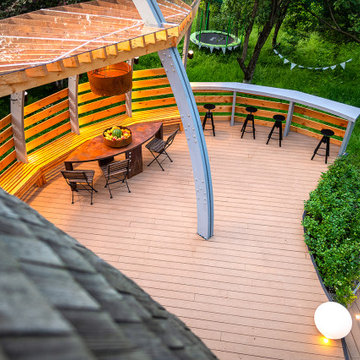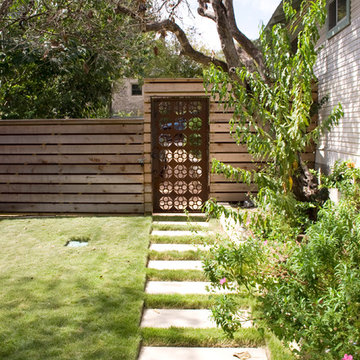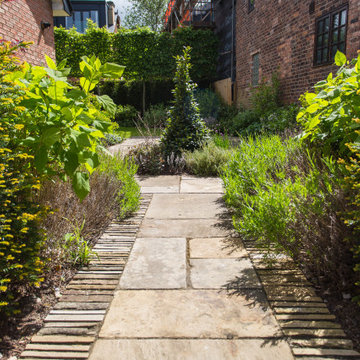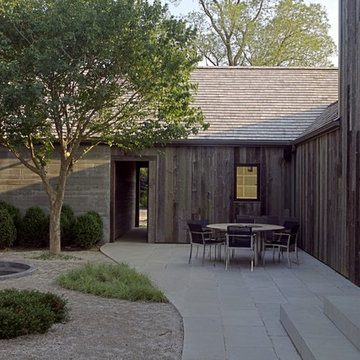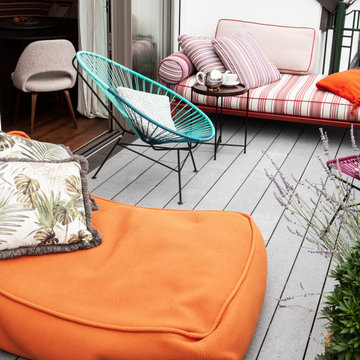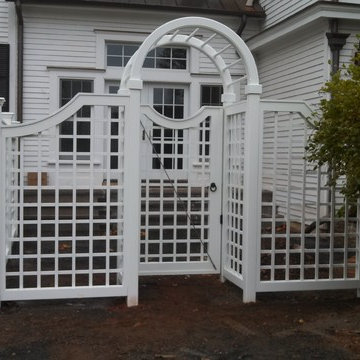Sortera efter:
Budget
Sortera efter:Populärt i dag
141 - 160 av 689 foton
Artikel 1 av 3
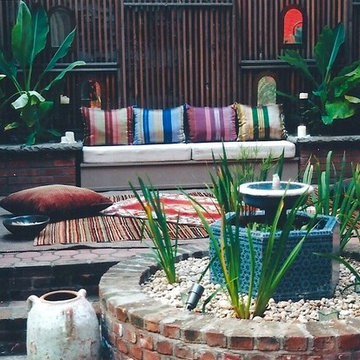
Eklektisk inredning av en mellanstor gårdsplan i delvis sol, med en fontän och marksten i tegel på våren
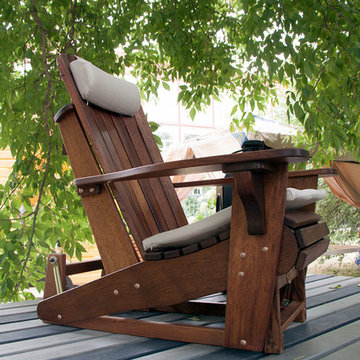
Насонова Анна
Inredning av en eklektisk liten gårdsplan i skuggan på sommaren, med en damm och marktäckning
Inredning av en eklektisk liten gårdsplan i skuggan på sommaren, med en damm och marktäckning
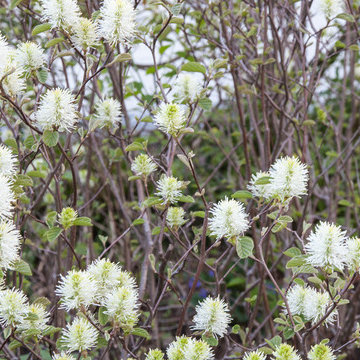
Angela Kearney, Minglewood Designs
Inspiration för mellanstora eklektiska gårdsplaner i full sol på våren
Inspiration för mellanstora eklektiska gårdsplaner i full sol på våren
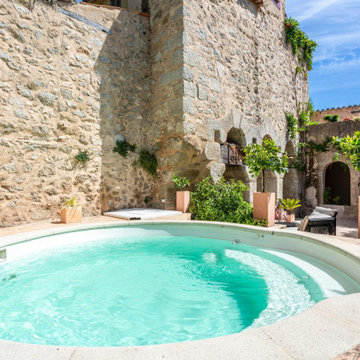
Idéer för en liten eklektisk gårdsplan med pool, med spabad och naturstensplattor
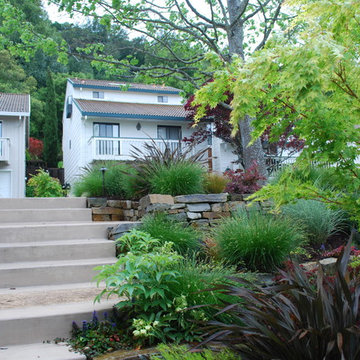
Steve Lambert,Winner Beautification Award for Small Landscape Design - Build
Small Country-club Project, with courtyard deck, low maintenance, Bitter root walls,
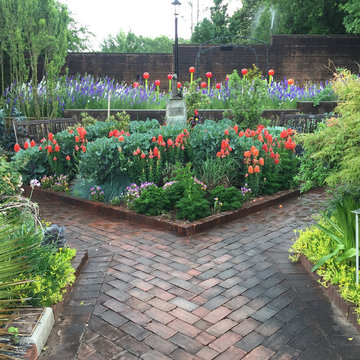
Zac McClendon
Idéer för mellanstora eklektiska trädgårdar i full sol på våren, med en köksträdgård och marksten i tegel
Idéer för mellanstora eklektiska trädgårdar i full sol på våren, med en köksträdgård och marksten i tegel
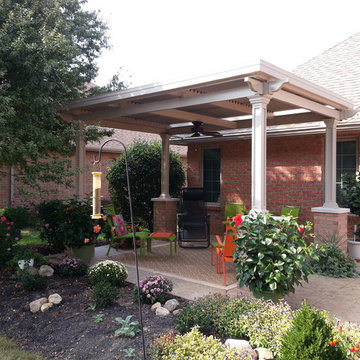
Add a state of the art patio cover like this one to your backyard. It opens and closes by remote control operation. Open to view the stars at night while sitting around with friends enjoying a good meal or glass of wine. Close to protect patio from rain or hot sun. Don't send guest inside when the weather will not cooperate. Keep the party going by covering your outdoor space with a louvered patio cover. Customers feel 15 - 20 degrees cooler underneath. Never paint again. Finish will last a lifetime; will not rust, corrode or fade. Will withstand up to 182 mph winds. Custom fit for your deck or patio. Palmetto Outdoor Spaces can help you design yours.
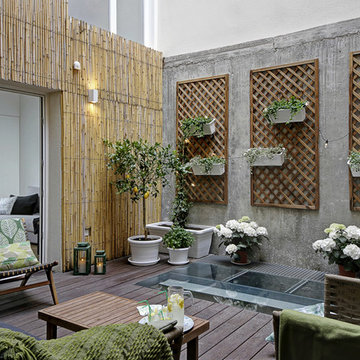
fresneda & zamora arquitectura y diseño
Ángelo Photography
Exempel på en eklektisk gårdsplan, med utekrukor och trädäck
Exempel på en eklektisk gårdsplan, med utekrukor och trädäck
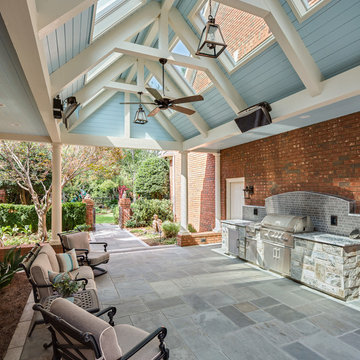
This unique outdoor living space features a number of amenities. The independently operable skylights, outdoor heaters, the Chinese rain garden, the outdoor kitchen, and granite edging combine to make a beautiful and functional space.
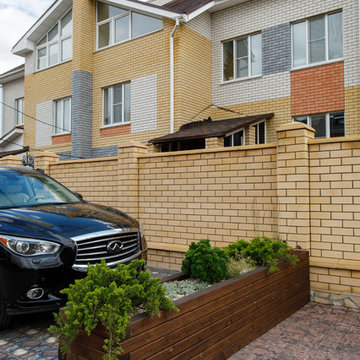
Inspiration för mellanstora eklektiska gårdsplaner i delvis sol som tål torka på sommaren
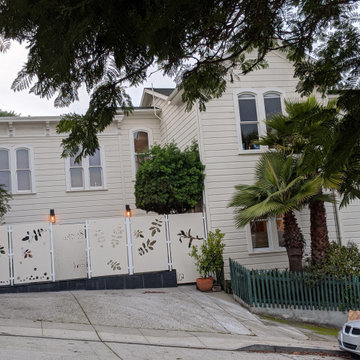
A small courtyard garden in San Francisco.
• Creative use of space in the dense, urban fabric of hilly SF.
• For the last several years the clients had carved out a make shift courtyard garden at the top of their driveway. It was one of the few flat spaces in their yard where they could sit in the sun and enjoy a cup of coffee. We turned the top of a steep driveway into a courtyard garden.
• The actual courtyard design was planned for the maximum dimensions possible to host a dining table and a seating area. The space is conveniently located outside their kitchen and home offices. However we needed to save driveway space for parking the cars and getting in and out.
• The design, fabrication and installation team was comprised of people we knew. I was an acquaintance to the clients having met them through good friends. The landscape contractor, Boaz Mor, http://www.boazmor.com/, is their neighbor and someone I worked with before. The metal fabricator is Murray Sandford of Moz Designs, https://mozdesigns.com/, https://www.instagram.com/moz_designs/ . Both contractors have long histories of working in the Bay Area on a variety of complex designs.
• The size of this garden belies the complexity of the design. We did not want to remove any of the concrete driveway which was 12” or more in thickness, except for the area where the large planter was going. The driveway sloped in two directions. In order to get a “level”, properly, draining patio, we had to start it at around 21” tall at the outside and end it flush by the garage doors.
• The fence is the artful element in the garden. It is made of power-coated aluminum. The panels match the house color; and posts match the house trim. The effect is quiet, blending into the overall property. The panels are dramatic. Each fence panel is a different size with a unique pattern.
• The exterior panels that you see from the street are an abstract riff on the seasons of the Persian walnut tree in their front yard. The cut-outs illustrate spring bloom when the walnut leafs out to autumn when the nuts drop to the ground and the squirrels eats them, leaving a mess of shells everywhere. Even the pesky squirrel appears on one of the panels.
• The interior panels, lining the entry into the courtyard, are an abstraction of the entire walnut tree.
• Although the panel design is made of perforations, the openings are designed to retain privacy when you are inside the courtyard.
• There is a large planter on one side of the courtyard, big enough for a tree to soften a harsh expanse of a neighboring wall. Light through the branches cast playful shadows on the wall behind.
• The lighting, mounted on the house is a nod to the client’s love of New Orleans gas lights.
• The paving is black stone from India, dark enough to absorb the warmth of the sun on a cool, summer San Francisco day.
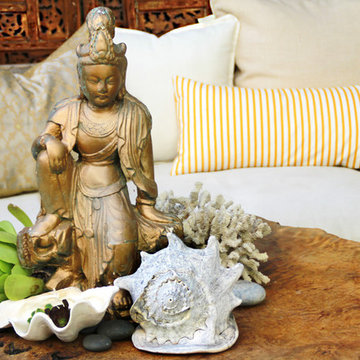
Originally this side patio was simply a barren cement patch that was cold and uninviting (this is the BEFORE picture). It has a basic stone and concrete patio floor, with concrete brick walls. There was some natural bamboo behind the wall, but otherwise no plants. The house sits down in to the property, and to get to the front door you have to descend a steep set of stairs. This patio area is one of the first things people see as they descend the stairs to the front door, so we wanted to make it as inviting and cozy as possible. Plus, with all the natural tree coverage, it's a perfect place during hot days to curl up with a book or glass of wine under the shade.
Not wanting to spend money on a massive renovation, the goal was to create a cozy niche for both entertaining guests and personal relaxation, reminiscent of an India-meets-Bali exotic retreat. We created something that was organic and natural looking, in harmony with the relaxed environment of Laguna Beach.
To keep it budget friendly - and better for the environment - we also opted for recycled and pre-owned items we found on Craiglist and eBay.
I chose to first mask the barren concrete walls with an carved wood screen from India, to add depth and interest. I placed two large daybeds with heavily padded cushions in an “L” shape to entice people to curl up and sink in. Rather than opting for a regular square patio table, I found a one-of-a-kind custom oak tree slab table (a fantastic Craiglist find!) that added a beautiful organic feel. The Moroccan lamp I brought back from one of my trips to Marrakech, and it added the perfect personal touch, in addition to personal sacred objects such as an antique Kwan Yin statue (great eBay find), crystals, and shells found at the beach.
Finally, various plants were added — including both a satsuma orange tree and grapefruit tree that add lovely bursts of color when in season. And makes for a great quick snack when lounging about!
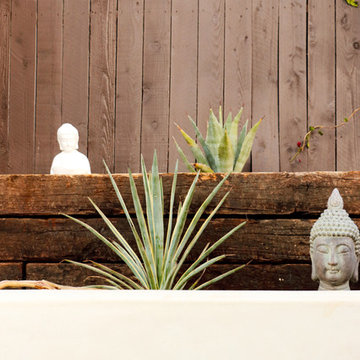
Construction by: SoCal Contractor
Interior Design by: Lori Dennis Inc
Photography by: Roy Yerushalmi
Idéer för mellanstora eklektiska gårdsplaner i full sol som tål torka på sommaren, med en stödmur och grus
Idéer för mellanstora eklektiska gårdsplaner i full sol som tål torka på sommaren, med en stödmur och grus
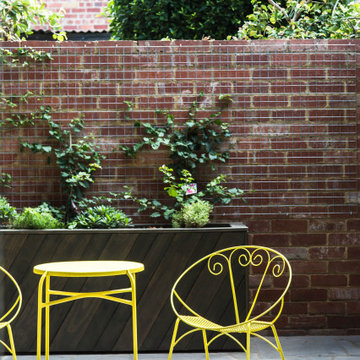
A space to soak up the sun. Custom planter boxes by Pro Sculpt allow for some greenery to soften the previously bare courtyard.
Inredning av en eklektisk liten gårdsplan
Inredning av en eklektisk liten gårdsplan
689 foton på eklektiskt utomhusdesign
8






