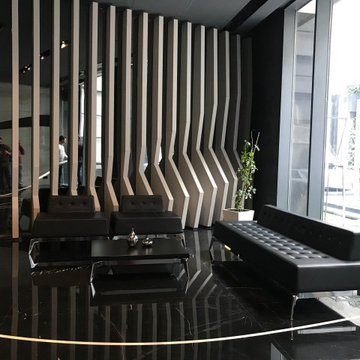4 584 foton på entré, med en pivotdörr
Sortera efter:
Budget
Sortera efter:Populärt i dag
121 - 140 av 4 584 foton
Artikel 1 av 2

Interior Designer Jacques Saint Dizier
Landscape Architect Dustin Moore of Strata
while with Suzman Cole Design Associates
Frank Paul Perez, Red Lily Studios
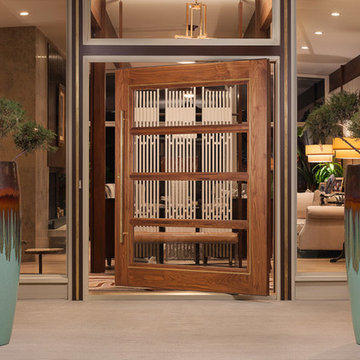
Modern inredning av en mellanstor ingång och ytterdörr, med mellanmörk trädörr, betonggolv, bruna väggar, en pivotdörr och beiget golv
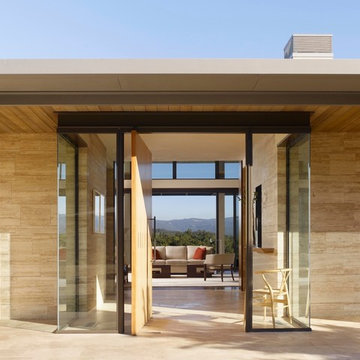
Cesar Rubio
Inspiration för moderna entréer, med en pivotdörr och ljus trädörr
Inspiration för moderna entréer, med en pivotdörr och ljus trädörr

Exterior Stone wraps into the entry as a textural backdrop for a bold wooden pivot door. Dark wood details contrast white walls and a light grey floor.
Photo: Roger Davies
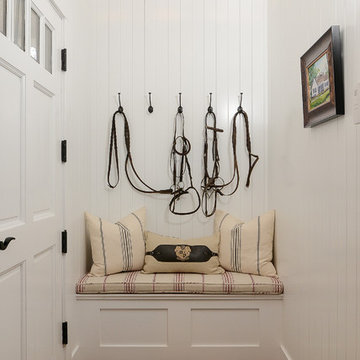
Brian Kellogg Photography
Inredning av en lantlig liten foajé, med vita väggar, mellanmörkt trägolv, en pivotdörr och en vit dörr
Inredning av en lantlig liten foajé, med vita väggar, mellanmörkt trägolv, en pivotdörr och en vit dörr

Fu-Tung Cheng, CHENG Design
• Interior View of Front Pivot Door and 12" thick concrete wall, House 6 concrete and wood home
House 6, is Cheng Design’s sixth custom home project, was redesigned and constructed from top-to-bottom. The project represents a major career milestone thanks to the unique and innovative use of concrete, as this residence is one of Cheng Design’s first-ever ‘hybrid’ structures, constructed as a combination of wood and concrete.
Photography: Matthew Millman
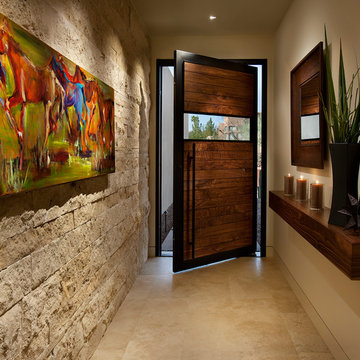
Inspiration för en amerikansk hall, med beige väggar, en pivotdörr, mörk trädörr och beiget golv

When the sun goes down and the lights go on, this contemporary home comes to life, with expansive frameworks of glass revealing the restful interiors and impressive mountain views beyond.
Project Details // Now and Zen
Renovation, Paradise Valley, Arizona
Architecture: Drewett Works
Builder: Brimley Development
Interior Designer: Ownby Design
Photographer: Dino Tonn
Limestone (Demitasse) flooring and walls: Solstice Stone
Windows (Arcadia): Elevation Window & Door
https://www.drewettworks.com/now-and-zen/

photo by Jeffery Edward Tryon
Foto på en mellanstor 50 tals ingång och ytterdörr, med vita väggar, skiffergolv, en pivotdörr, mellanmörk trädörr och grått golv
Foto på en mellanstor 50 tals ingång och ytterdörr, med vita väggar, skiffergolv, en pivotdörr, mellanmörk trädörr och grått golv

Modern inredning av ett stort kapprum, med bruna väggar, en pivotdörr, glasdörr och grått golv

Dramatic Entry Featuring a 24' Ceiling Opening witch An Enormous 5' Modern Pendant Light Above the Entry and 3 other Matching Pendant lights over the Staircase. The Entry Door is a Custom-made Wood and Glass Pivot Door that's 5' x 10'.
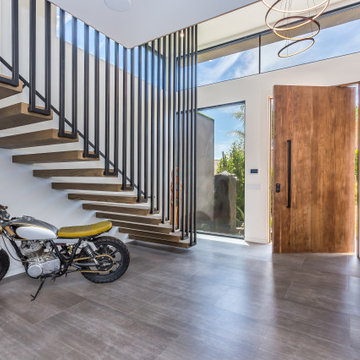
Inspiration för en stor funkis foajé, med vita väggar, en pivotdörr, mellanmörk trädörr och grått golv

Entry with pivot glass door
Idéer för att renovera en stor funkis ingång och ytterdörr, med grå väggar, kalkstensgolv, en pivotdörr, glasdörr och grått golv
Idéer för att renovera en stor funkis ingång och ytterdörr, med grå väggar, kalkstensgolv, en pivotdörr, glasdörr och grått golv
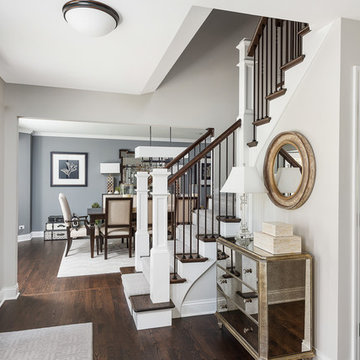
Picture Perfect House
Idéer för en stor klassisk foajé, med grå väggar, mörkt trägolv, en pivotdörr, mörk trädörr och brunt golv
Idéer för en stor klassisk foajé, med grå väggar, mörkt trägolv, en pivotdörr, mörk trädörr och brunt golv
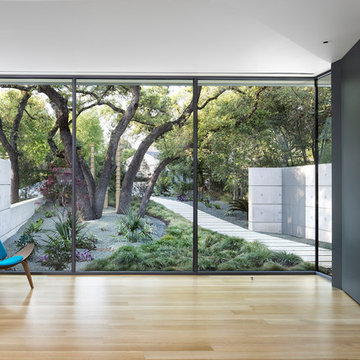
Paul Finkel
Idéer för stora 50 tals foajéer, med vita väggar, ljust trägolv, en pivotdörr och en svart dörr
Idéer för stora 50 tals foajéer, med vita väggar, ljust trägolv, en pivotdörr och en svart dörr
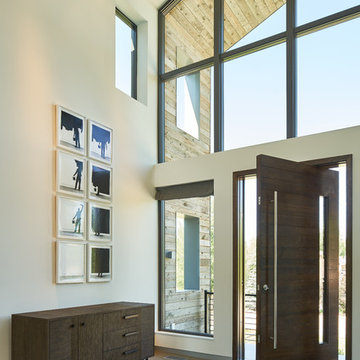
David Agnello
Inredning av en lantlig mellanstor ingång och ytterdörr, med beige väggar, mörkt trägolv, en pivotdörr, mörk trädörr och brunt golv
Inredning av en lantlig mellanstor ingång och ytterdörr, med beige väggar, mörkt trägolv, en pivotdörr, mörk trädörr och brunt golv
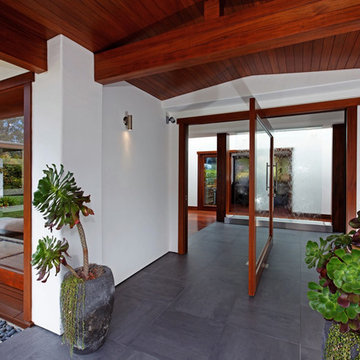
Foto på en tropisk ingång och ytterdörr, med en pivotdörr och glasdörr

Photographer: Jay Goodrich
This 2800 sf single-family home was completed in 2009. The clients desired an intimate, yet dynamic family residence that reflected the beauty of the site and the lifestyle of the San Juan Islands. The house was built to be both a place to gather for large dinners with friends and family as well as a cozy home for the couple when they are there alone.
The project is located on a stunning, but cripplingly-restricted site overlooking Griffin Bay on San Juan Island. The most practical area to build was exactly where three beautiful old growth trees had already chosen to live. A prior architect, in a prior design, had proposed chopping them down and building right in the middle of the site. From our perspective, the trees were an important essence of the site and respectfully had to be preserved. As a result we squeezed the programmatic requirements, kept the clients on a square foot restriction and pressed tight against property setbacks.
The delineate concept is a stone wall that sweeps from the parking to the entry, through the house and out the other side, terminating in a hook that nestles the master shower. This is the symbolic and functional shield between the public road and the private living spaces of the home owners. All the primary living spaces and the master suite are on the water side, the remaining rooms are tucked into the hill on the road side of the wall.
Off-setting the solid massing of the stone walls is a pavilion which grabs the views and the light to the south, east and west. Built in a position to be hammered by the winter storms the pavilion, while light and airy in appearance and feeling, is constructed of glass, steel, stout wood timbers and doors with a stone roof and a slate floor. The glass pavilion is anchored by two concrete panel chimneys; the windows are steel framed and the exterior skin is of powder coated steel sheathing.
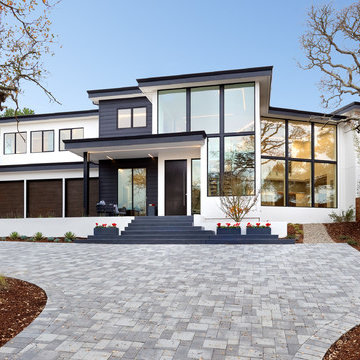
Designers: Susan Bowen & Revital Kaufman-Meron
Photos: LucidPic Photography - Rich Anderson
Bild på en stor funkis ingång och ytterdörr, med vita väggar, en pivotdörr, ljust trägolv, en brun dörr och beiget golv
Bild på en stor funkis ingång och ytterdörr, med vita väggar, en pivotdörr, ljust trägolv, en brun dörr och beiget golv
4 584 foton på entré, med en pivotdörr
7
