10 606 foton på entré, med klinkergolv i keramik
Sortera efter:
Budget
Sortera efter:Populärt i dag
261 - 280 av 10 606 foton
Artikel 1 av 2

Inspiration för mellanstora klassiska ingångspartier, med en enkeldörr, en röd dörr, grå väggar, klinkergolv i keramik och grått golv
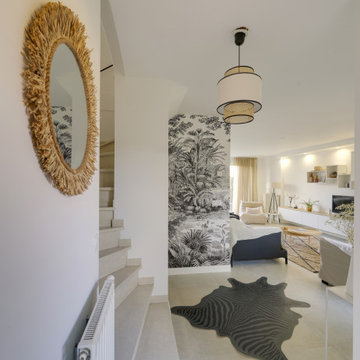
Inredning av en klassisk stor foajé, med vita väggar, klinkergolv i keramik, en enkeldörr, en vit dörr och beiget golv
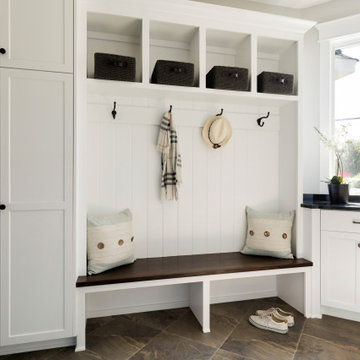
Custom mudroom with boot bench, cubbies lots of storage space.
Inspiration för ett stort vintage kapprum, med grå väggar, klinkergolv i keramik och brunt golv
Inspiration för ett stort vintage kapprum, med grå väggar, klinkergolv i keramik och brunt golv

This mudroom entrance from the garage is the perfect place for the family to organize their daily belongings and shoes.
Inspiration för ett stort vintage kapprum, med vita väggar, klinkergolv i keramik, en enkeldörr, en röd dörr och flerfärgat golv
Inspiration för ett stort vintage kapprum, med vita väggar, klinkergolv i keramik, en enkeldörr, en röd dörr och flerfärgat golv

The Client was looking for a lot of daily useful storage, but was also looking for an open entryway. The design combined seating and a variety of Custom Cabinetry to allow for storage of shoes, handbags, coats, hats, and gloves. The two drawer cabinet was designed with a balanced drawer layout, however inside is an additional pullout drawer to store/charge devices. We also incorporated a much needed kennel space for the new puppy, which was integrated into the lower portion of the new Custom Cabinetry Coat Closet. Completing the rooms functional storage was a tall utility cabinet to house the vacuum, mops, and buckets. The finishing touch was the 2/3 glass side entry door allowing plenty of natural light in, but also high enough to keep the dog from leaving nose prints on the glass.
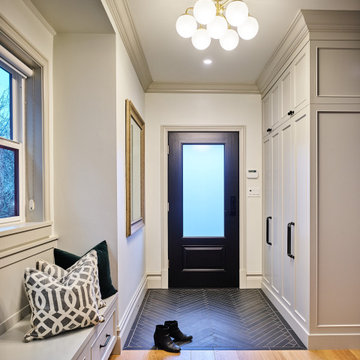
What makes a difference is the grand welcoming feeling when you step into the home. There is plenty of space for jackets and shoes, but the custom bench and open floor plan offers a calming and restful introduction to the rest of the home.
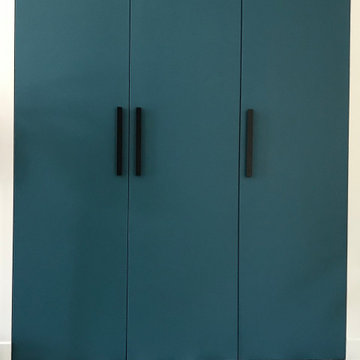
Projet de rénovation intégrale d'une maison. Accompagnement pour la sélection de l'ensemble des revêtements et couleur afin de donner un nouveau visage et lumière à chaque pièce. L'envie des motifs classiques et géométriques se marient parfaitement bien avec les camaïeux des bleus et pastel. Le sol en hexagone tricolore dans le gris et rose pâle de la cuisine est contrasté avec les matériaux nobles et naturels tels que le granit noir du Zimbabwe, l'acajou, les façades blanches et la structure en métal noire de la verrière.
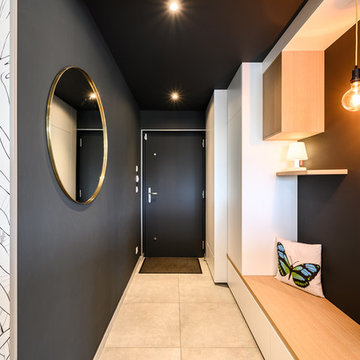
Inredning av en modern mellanstor foajé, med vita väggar, klinkergolv i keramik, en enkeldörr, en svart dörr och beiget golv
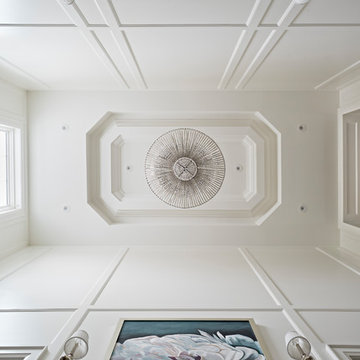
The grand entrance into the home with a custom cut tile inlay and one-of-a-kind artwork to complete the space. The walls are finished with a molding to reiterate the elegance throughout the home and this ceiling has custom details with a large chandelier to maximize the 2-storey height.
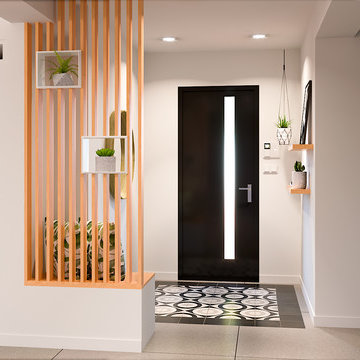
Création d'une entrée semi ouverte grâce à un claustra bois dissimulant un coffre de rangement servant également d'assise.
Harmonisation de l'espace et création d'une ambiance chaleureuse avec 3 espaces définis : salon / salle-à-manger / bureau.
Réalisation du rendu en photo-réaliste par vizstation.
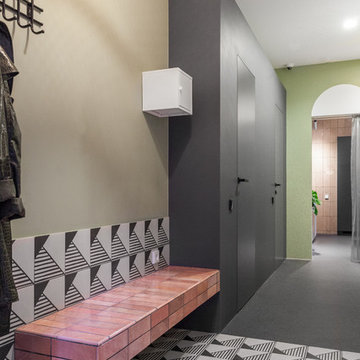
фотограф Полина Полудкина
Modern inredning av en hall, med klinkergolv i keramik, beige väggar och flerfärgat golv
Modern inredning av en hall, med klinkergolv i keramik, beige väggar och flerfärgat golv
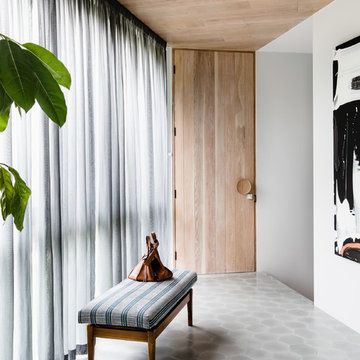
Amelia Stanwix
Bild på en funkis foajé, med vita väggar, klinkergolv i keramik, en enkeldörr, ljus trädörr och grått golv
Bild på en funkis foajé, med vita väggar, klinkergolv i keramik, en enkeldörr, ljus trädörr och grått golv
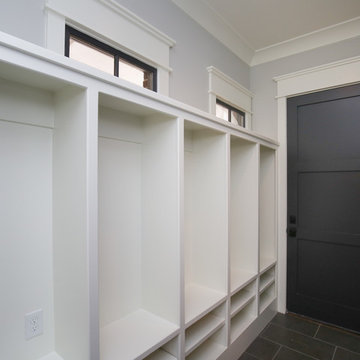
Stephen Thrift Photography
Bild på ett stort lantligt kapprum, med grå väggar, klinkergolv i keramik, en enkeldörr, en grå dörr och grått golv
Bild på ett stort lantligt kapprum, med grå väggar, klinkergolv i keramik, en enkeldörr, en grå dörr och grått golv
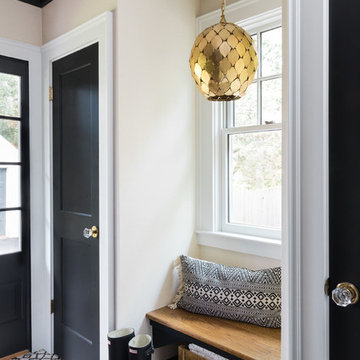
Joyelle West photography
Inredning av ett lantligt mellanstort kapprum, med vita väggar, klinkergolv i keramik och en svart dörr
Inredning av ett lantligt mellanstort kapprum, med vita väggar, klinkergolv i keramik och en svart dörr
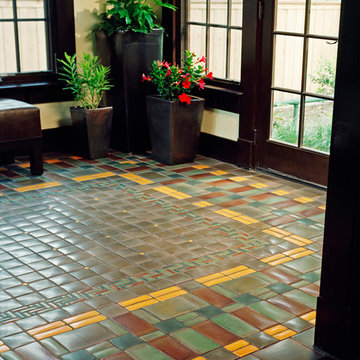
Floor tile mosaic in luxurious earth tones by Motawi Tileworks
Idéer för att renovera en amerikansk foajé, med klinkergolv i keramik och grönt golv
Idéer för att renovera en amerikansk foajé, med klinkergolv i keramik och grönt golv
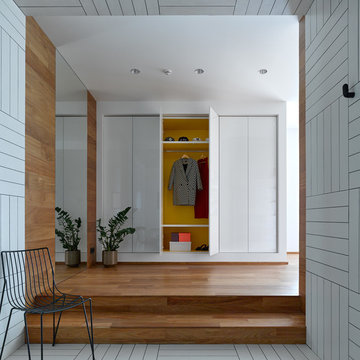
Сергей Ананьев
Inredning av en skandinavisk mellanstor entré, med vita väggar, klinkergolv i keramik och vitt golv
Inredning av en skandinavisk mellanstor entré, med vita väggar, klinkergolv i keramik och vitt golv

Even before you open this door and you immediately get that "wow factor" with a glittering view of the Las Vegas Strip and the city lights. Walk through and you'll experience client's vision for a clean modern home instantly.

Idéer för en mellanstor klassisk foajé, med vita väggar, klinkergolv i keramik, en enkeldörr, mörk trädörr och beiget golv
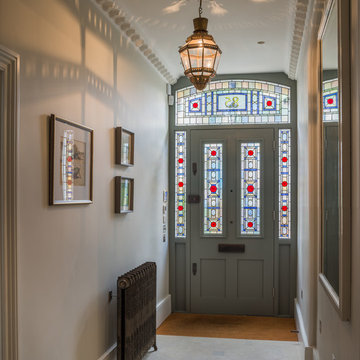
Inredning av en klassisk mellanstor hall, med grå väggar, klinkergolv i keramik, en enkeldörr och en grå dörr

by enclosing a covered porch, an elegant mudroom was created that connects the garage to the existing laundry area. The existing home was a log kit home. The logs were sandblasted and stained to look more current. The log wall used to be the outside wall of the home.
WoodStone Inc, General Contractor
Home Interiors, Cortney McDougal, Interior Design
Draper White Photography
10 606 foton på entré, med klinkergolv i keramik
14