1 182 foton på entré
Sortera efter:
Budget
Sortera efter:Populärt i dag
121 - 140 av 1 182 foton
Artikel 1 av 2
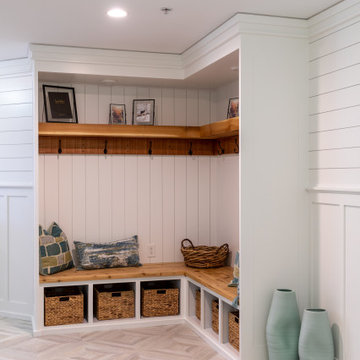
Inredning av ett maritimt kapprum, med vita väggar, klinkergolv i keramik och grått golv
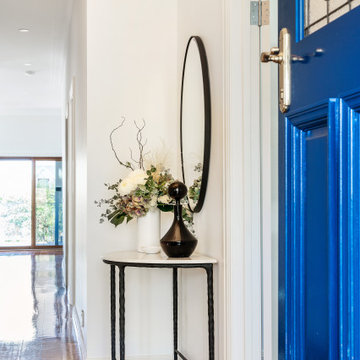
Front entry with a feature Blue door
Klassisk inredning av en liten foajé, med vita väggar, mörkt trägolv, en enkeldörr, en blå dörr och brunt golv
Klassisk inredning av en liten foajé, med vita väggar, mörkt trägolv, en enkeldörr, en blå dörr och brunt golv
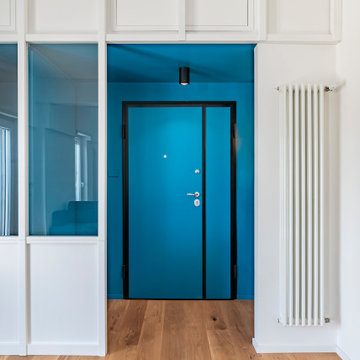
L'ingresso di casa c70 è la quinta scenica che filtra la zona giorno open space. Si caratterizza dal contrasto cromatico tra la vernice blu di pareti e soffitto e il bianco della vetrina in falegnameria realizzata su disegno. La parete in legno bianca nasconde una piccola cabina armadio e un soppalco.

Idéer för en mellanstor amerikansk foajé, med orange väggar, skiffergolv, en enkeldörr och mellanmörk trädörr
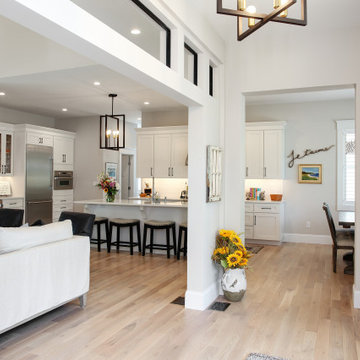
The wonderful foyer of The Flatts. View House Plan THD-7375: https://www.thehousedesigners.com/plan/the-flatts-7375/
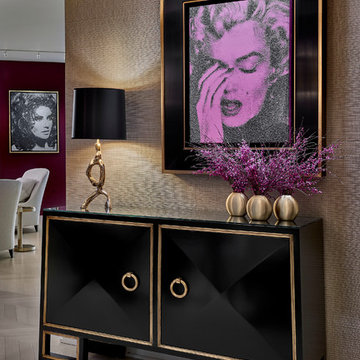
Tony Soluri Photography
Idéer för en mellanstor modern foajé, med metallisk väggfärg, ljust trägolv och beiget golv
Idéer för en mellanstor modern foajé, med metallisk väggfärg, ljust trägolv och beiget golv
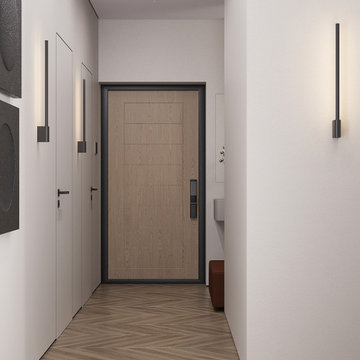
Bild på en mellanstor funkis hall, med vita väggar, laminatgolv, en enkeldörr, ljus trädörr och beiget golv
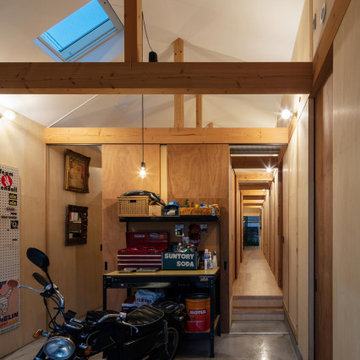
玄関土間夜景。主な照明は裸電球のブラケット。(撮影:笹倉洋平)
Bild på en liten industriell hall, med grå väggar, en skjutdörr, mörk trädörr och grått golv
Bild på en liten industriell hall, med grå väggar, en skjutdörr, mörk trädörr och grått golv
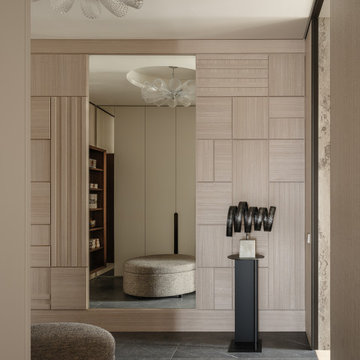
Idéer för mellanstora funkis farstur, med beige väggar, klinkergolv i porslin och grått golv

Inviting entryway with beautiful ceiling details and lighting
Photo by Ashley Avila Photography
Inredning av en maritim foajé, med grå väggar, mellanmörkt trägolv, en enkeldörr, en brun dörr och brunt golv
Inredning av en maritim foajé, med grå väggar, mellanmörkt trägolv, en enkeldörr, en brun dörr och brunt golv
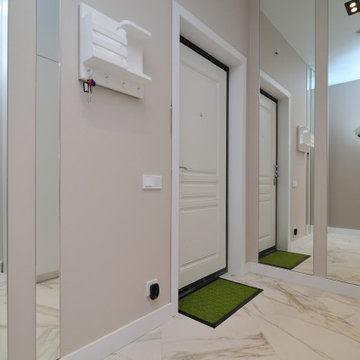
Modern inredning av en mellanstor ingång och ytterdörr, med grå väggar, klinkergolv i porslin, en enkeldörr, en vit dörr och vitt golv
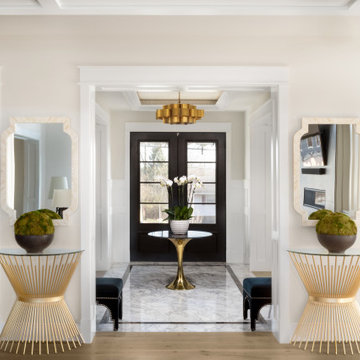
Photo credit Stylish Productions
Furnishings and interior design collaboration by Splendor Styling
Bild på en vintage entré, med vita väggar, marmorgolv, en dubbeldörr och en svart dörr
Bild på en vintage entré, med vita väggar, marmorgolv, en dubbeldörr och en svart dörr

The Entryway's eight foot tall door, sidelights, and transom allow plenty of natural light to filter in. An open railing staircase to the finished Lower Level is adjacent to the entry.
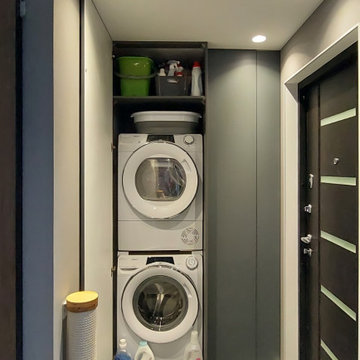
дизайн прихожей в однокомнатной квартире
Bild på en liten funkis ingång och ytterdörr, med grå väggar, klinkergolv i porslin, en enkeldörr, en brun dörr och grått golv
Bild på en liten funkis ingång och ytterdörr, med grå väggar, klinkergolv i porslin, en enkeldörr, en brun dörr och grått golv
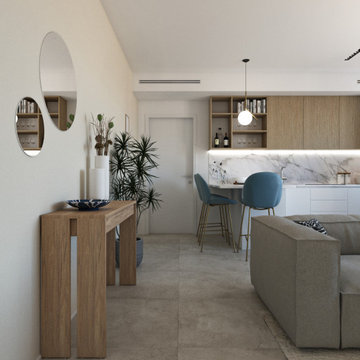
Bild på en liten funkis foajé, med vita väggar, klinkergolv i porslin, en enkeldörr, en vit dörr och beiget golv

Download our free ebook, Creating the Ideal Kitchen. DOWNLOAD NOW
The homeowners built their traditional Colonial style home 17 years’ ago. It was in great shape but needed some updating. Over the years, their taste had drifted into a more contemporary realm, and they wanted our help to bridge the gap between traditional and modern.
We decided the layout of the kitchen worked well in the space and the cabinets were in good shape, so we opted to do a refresh with the kitchen. The original kitchen had blond maple cabinets and granite countertops. This was also a great opportunity to make some updates to the functionality that they were hoping to accomplish.
After re-finishing all the first floor wood floors with a gray stain, which helped to remove some of the red tones from the red oak, we painted the cabinetry Benjamin Moore “Repose Gray” a very soft light gray. The new countertops are hardworking quartz, and the waterfall countertop to the left of the sink gives a bit of the contemporary flavor.
We reworked the refrigerator wall to create more pantry storage and eliminated the double oven in favor of a single oven and a steam oven. The existing cooktop was replaced with a new range paired with a Venetian plaster hood above. The glossy finish from the hood is echoed in the pendant lights. A touch of gold in the lighting and hardware adds some contrast to the gray and white. A theme we repeated down to the smallest detail illustrated by the Jason Wu faucet by Brizo with its similar touches of white and gold (the arrival of which we eagerly awaited for months due to ripples in the supply chain – but worth it!).
The original breakfast room was pleasant enough with its windows looking into the backyard. Now with its colorful window treatments, new blue chairs and sculptural light fixture, this space flows seamlessly into the kitchen and gives more of a punch to the space.
The original butler’s pantry was functional but was also starting to show its age. The new space was inspired by a wallpaper selection that our client had set aside as a possibility for a future project. It worked perfectly with our pallet and gave a fun eclectic vibe to this functional space. We eliminated some upper cabinets in favor of open shelving and painted the cabinetry in a high gloss finish, added a beautiful quartzite countertop and some statement lighting. The new room is anything but cookie cutter.
Next the mudroom. You can see a peek of the mudroom across the way from the butler’s pantry which got a facelift with new paint, tile floor, lighting and hardware. Simple updates but a dramatic change! The first floor powder room got the glam treatment with its own update of wainscoting, wallpaper, console sink, fixtures and artwork. A great little introduction to what’s to come in the rest of the home.
The whole first floor now flows together in a cohesive pallet of green and blue, reflects the homeowner’s desire for a more modern aesthetic, and feels like a thoughtful and intentional evolution. Our clients were wonderful to work with! Their style meshed perfectly with our brand aesthetic which created the opportunity for wonderful things to happen. We know they will enjoy their remodel for many years to come!
Photography by Margaret Rajic Photography
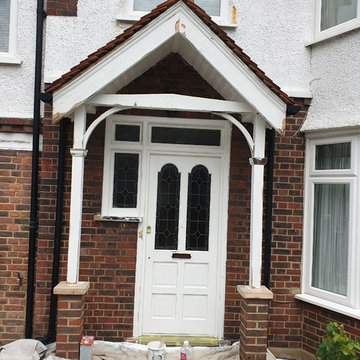
Fully woodwork sanding work to the damaged wood - repair and make it better with epoxy resin and specialist painting coating.
All woodwork was painted with primer, and decorated in 3 solid white gloss topcoats.
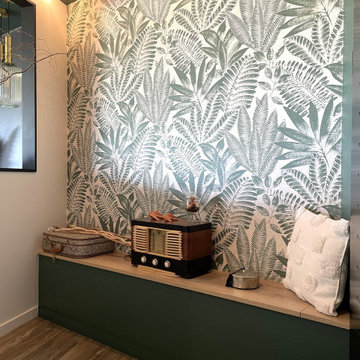
Lorsque l’on pousse la porte de ce pavillon du bocage Vendéen, on découvre un hall d’entrée teinté de vert et revêtu du très joli papier peint CASAMANCE
La banquette sur mesure apporte rangement et caractère à cet espace.
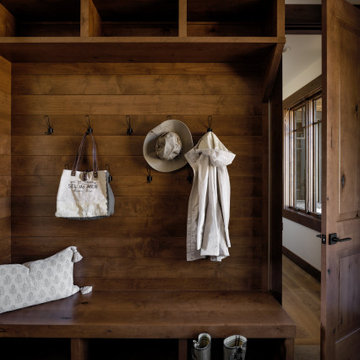
This Pacific Northwest home was designed with a modern aesthetic. We gathered inspiration from nature with elements like beautiful wood cabinets and architectural details, a stone fireplace, and natural quartzite countertops.
---
Project designed by Michelle Yorke Interior Design Firm in Bellevue. Serving Redmond, Sammamish, Issaquah, Mercer Island, Kirkland, Medina, Clyde Hill, and Seattle.
For more about Michelle Yorke, see here: https://michelleyorkedesign.com/
To learn more about this project, see here: https://michelleyorkedesign.com/project/interior-designer-cle-elum-wa/

Ingresso: difronte all'ingresso un locale relax chiuso da una porta scorrevole nascosta nel mobile a disegno in legno cannettato. Il mobile nasconde una piccola cucina a servizio del piano principale.
1 182 foton på entré
7