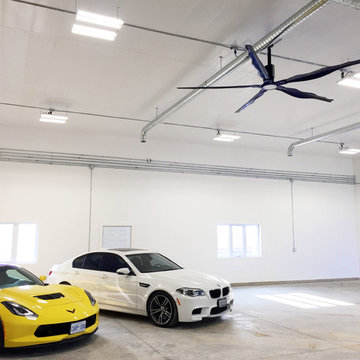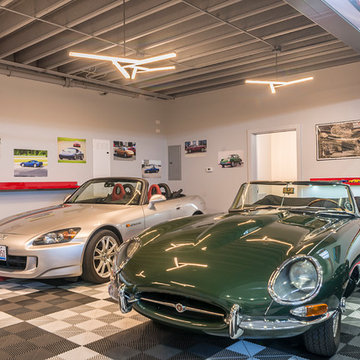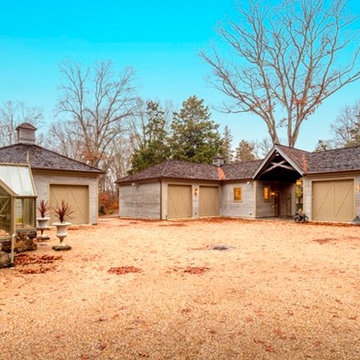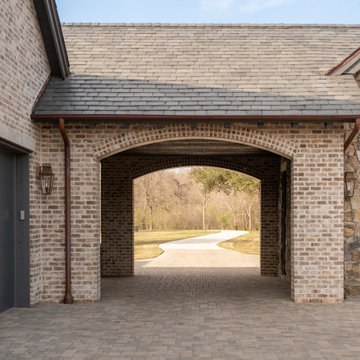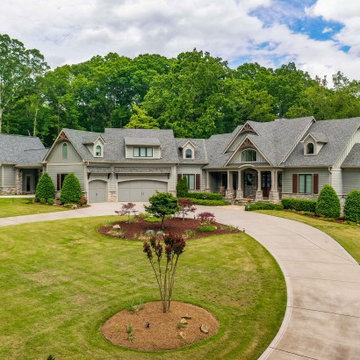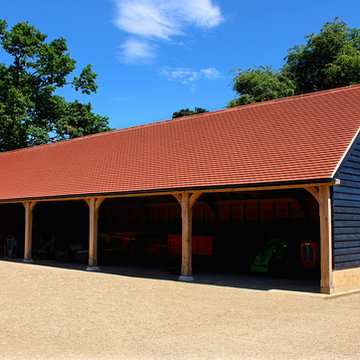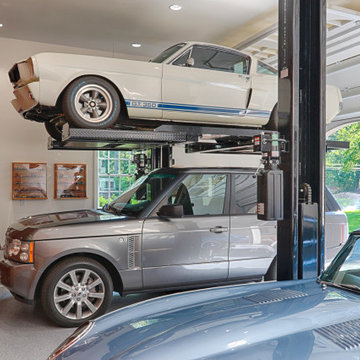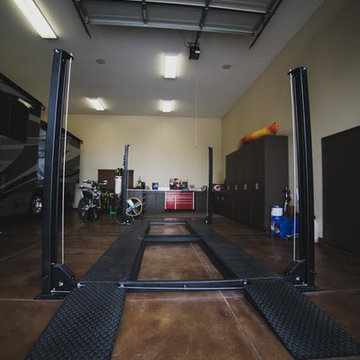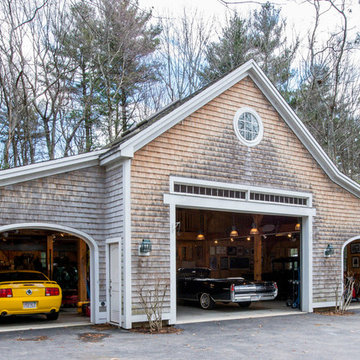2 018 foton på fyrbils garage och förråd
Sortera efter:
Budget
Sortera efter:Populärt i dag
241 - 260 av 2 018 foton
Artikel 1 av 2
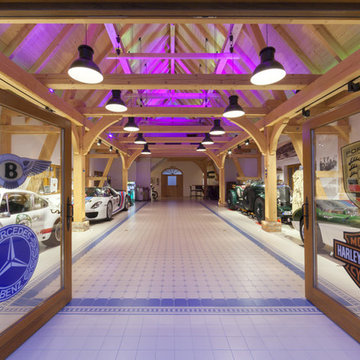
Außergewöhnliche Oldtimergarage im Landhausstil trifft auf exklusives LICHTkonzept. Die Wechselbeziehung des besonderen Charmes und modernster Lichttechnik tauchen die Fahrzeuge in eine einzigartige Atmosphäre.
In diesem Jahrhundert errichtet, bietet die Scheune Platz für einige Oldtimer und einen geschmackvollen Weinkeller. Zusätzlich kann der Raum der historischen Fahrzeuge als Ort für Festlichkeiten genutzt werden. Unser Lichtkonzept greift alle Nutzungsmöglichkeiten auf, so dass zu jeder Zeit ein stilvolles Ambiente entsteht.
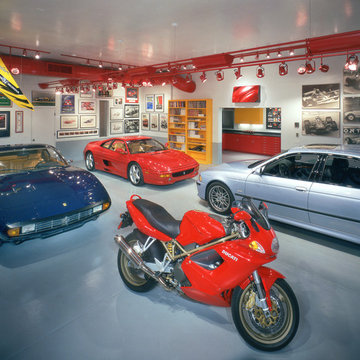
Large garage which showcases the owner's race cars and motorcycles.
Photo By William Lesch Photography
Inspiration för stora moderna fyrbils garager och förråd
Inspiration för stora moderna fyrbils garager och förråd
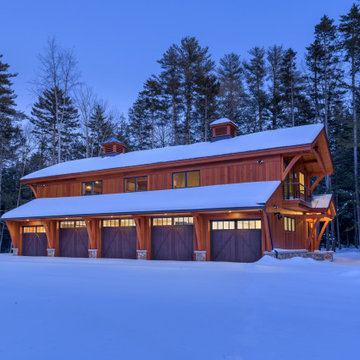
Guest House, Carriage House & Bunk House are just a few names for a similar type of structure. Lake homes tend to require storage for boats and jet skis, or perhaps a vintage sports car, or even simply overflow guest parking. Maybe all of the above. Combine this with the living space above, and this accessory structure becomes a unique space by any name.
This barn-style space has five bays for cars and equipment, a workshop, and a full bathroom, all on the first floor, plus room for storage, tools, and easy access to clean up after chores. The second floor has two bedrooms, two baths, and ample living space. The kitchen, living, dining, and bar area are open to one another and showcased by the timber-framed cathedral ceiling—a covered deck with views to the river. Guests, family, and friends can relax comfortably above the functional storage and workspaces below. www.boninarchitects.com
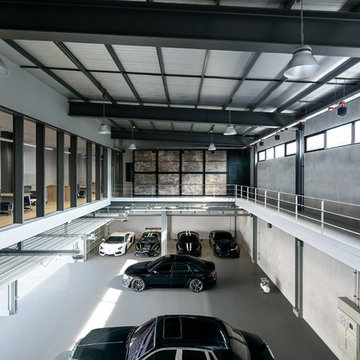
Adisorn Ruangsiridecha
Industriell inredning av ett stort fyrbils kontor, studio eller verkstad
Industriell inredning av ett stort fyrbils kontor, studio eller verkstad
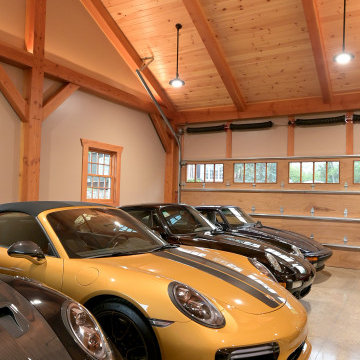
Luxury garage design to complete this client's upscale property. Garage was designed to showcase vehicles and provide storage and wet bar.
Idéer för mycket stora rustika tillbyggda fyrbils garager och förråd
Idéer för mycket stora rustika tillbyggda fyrbils garager och förråd
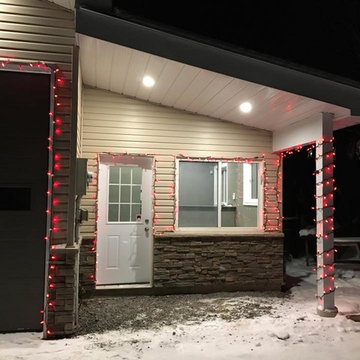
After Picture
Garages new office addition.
Justin Court, Craig Anderson
Inspiration för ett mellanstort funkis tillbyggt fyrbils kontor, studio eller verkstad
Inspiration för ett mellanstort funkis tillbyggt fyrbils kontor, studio eller verkstad
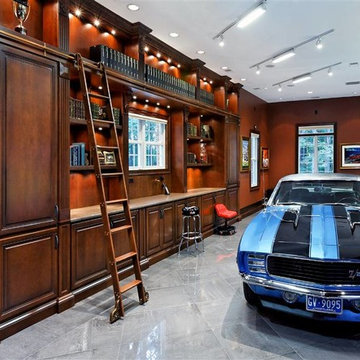
CUSTOM GARAGE CABINETS AND LIBRARY COMBO
Bild på en stor vintage fyrbils garage och förråd
Bild på en stor vintage fyrbils garage och förråd
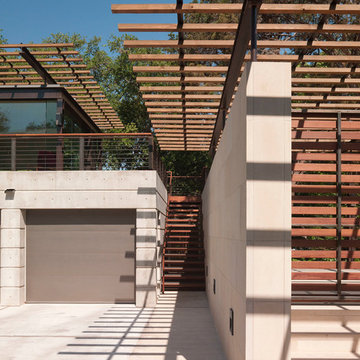
Paul Bardagjy Photography
Modern inredning av en mellanstor tillbyggd fyrbils garage och förråd
Modern inredning av en mellanstor tillbyggd fyrbils garage och förråd
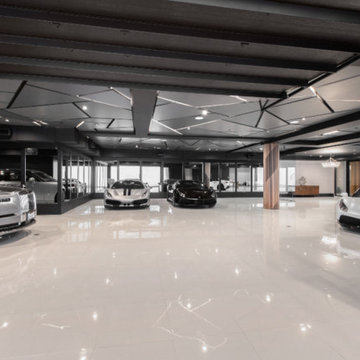
A rare and secluded paradise, the Woodvale Estate is a true modern masterpiece perfect to impress even the most discerning of clientele. At the pinnacle of luxury, this one-of-a-kind new construction features all the modern amenities that one could ever dream of. Situated on an expansive and lush over 35,000 square foot lot with truly unparalleled privacy, this modern estate boasts over 21,000 square feet of meticulously crafted and designer done living space. Behind the hedged, walled, and gated entry find a large motor court leading into the jaw-dropping entryway to this majestic modern marvel. Superlative features include chef's prep kitchen, home theater, professional gym, full spa, hair salon, elevator, temperature-controlled wine storage, 14 car garage that doubles as an event space, outdoor basketball court, and fabulous detached two-story guesthouse. The primary bedroom suite offers a perfectly picturesque escape complete with massive dual walk-in closets, dual spa-like baths, massive outdoor patio, romantic fireplace, and separate private balcony with hot tub. With a truly optimal layout for enjoying the best modern amenities and embracing the California lifestyle, the open floor plan provides spacious living, dining, and family rooms and open entertainer's kitchen with large chef's island, breakfast bar, state-of-the-art appliances, and motorized sliding glass doors for the ultimate enjoyment with ease, class, and sophistication. Enjoy every conceivable amenity and luxury afforded in this truly magnificent and awe-inspiring property that simply put, stands in a class all its own.
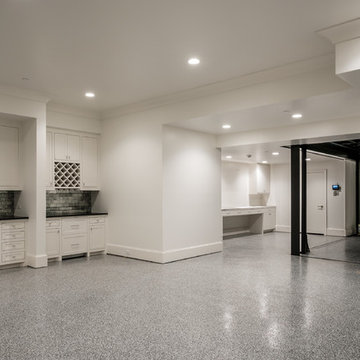
12 Car Underground Garage with Car Elevator. Also features workshop area and full wet bar. - Photo: Ten Ten Creative
Exempel på en mycket stor klassisk tillbyggd fyrbils garage och förråd
Exempel på en mycket stor klassisk tillbyggd fyrbils garage och förråd
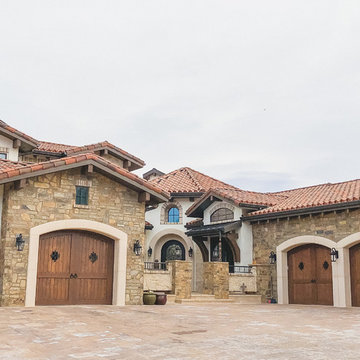
Our Custom Tight-Knot Cedar-Sided Monarch garage door, shown here with windows and decorative hardware.
Idéer för en stor klassisk fristående garage och förråd
Idéer för en stor klassisk fristående garage och förråd
2 018 foton på fyrbils garage och förråd
13
