4 424 foton på garderob och förvaring, med grått golv
Sortera efter:
Budget
Sortera efter:Populärt i dag
121 - 140 av 4 424 foton
Artikel 1 av 2
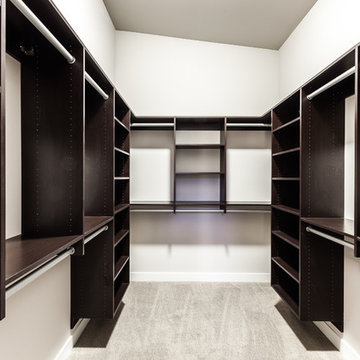
Dale Tu Photography
Inspiration för ett mellanstort funkis walk-in-closet för könsneutrala, med öppna hyllor, skåp i mörkt trä, heltäckningsmatta och grått golv
Inspiration för ett mellanstort funkis walk-in-closet för könsneutrala, med öppna hyllor, skåp i mörkt trä, heltäckningsmatta och grått golv
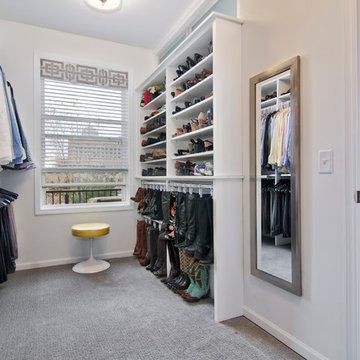
Exempel på ett stort klassiskt walk-in-closet för könsneutrala, med öppna hyllor, vita skåp, heltäckningsmatta och grått golv
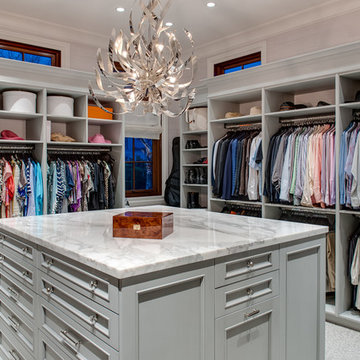
Inspiration för stora klassiska walk-in-closets för könsneutrala, med grå skåp, heltäckningsmatta, öppna hyllor och grått golv
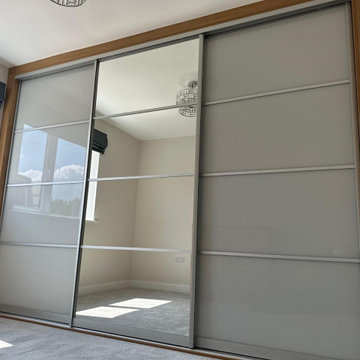
Beautiful oak/grey fitted wardrobes installed in four bedrooms in this home with matching free standing chest of drawers. Internal storage with drawers, hanging rails and shelves fitted to the clients requirements. Space for TV built into the one wardrobe
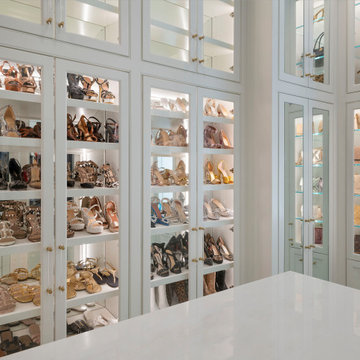
Floor to ceiling cabinetry, three dressers, shoe and handbag display cases and mirrored doors highlight this luxury walk-in closet.
Inredning av ett klassiskt stort walk-in-closet för könsneutrala, med luckor med profilerade fronter, vita skåp, heltäckningsmatta och grått golv
Inredning av ett klassiskt stort walk-in-closet för könsneutrala, med luckor med profilerade fronter, vita skåp, heltäckningsmatta och grått golv

Remodeled space, custom-made leather front cabinetry with special attention paid to the lighting. Additional hanging space is behind the mirrored doors. Ikat patterned wool carpet and polished nickeled hardware add a level of luxe.

Idéer för mellanstora vintage omklädningsrum för könsneutrala, med skåp i shakerstil, vita skåp, heltäckningsmatta och grått golv
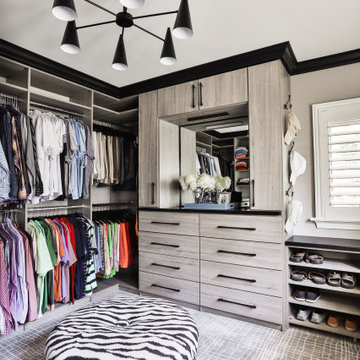
Exempel på ett modernt walk-in-closet för män, med släta luckor, grå skåp, heltäckningsmatta och grått golv
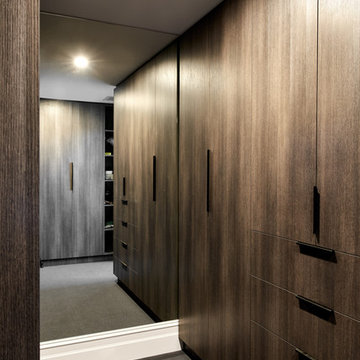
Inspiration för en stor funkis garderob, med skåp i mörkt trä, heltäckningsmatta och grått golv
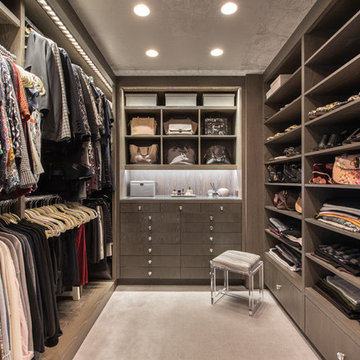
photo: Federica Carlet
Modern inredning av ett walk-in-closet för kvinnor, med släta luckor, grå skåp, heltäckningsmatta och grått golv
Modern inredning av ett walk-in-closet för kvinnor, med släta luckor, grå skåp, heltäckningsmatta och grått golv
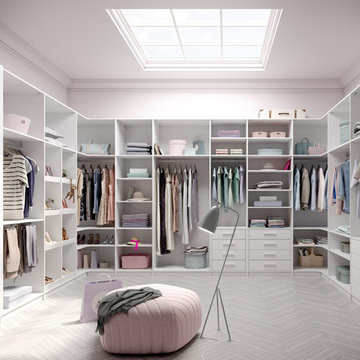
Trend Collection from BAU-Closets
Inredning av ett modernt stort walk-in-closet för könsneutrala, med öppna hyllor, vita skåp, klinkergolv i porslin och grått golv
Inredning av ett modernt stort walk-in-closet för könsneutrala, med öppna hyllor, vita skåp, klinkergolv i porslin och grått golv
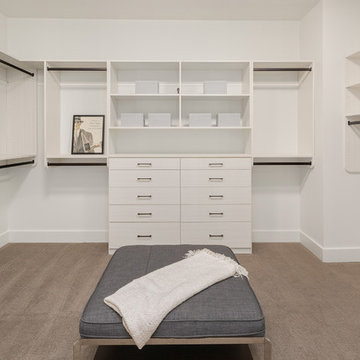
The large walk-in closet features ample storage for clothing.
Inspiration för stora moderna walk-in-closets för könsneutrala, med släta luckor, vita skåp, heltäckningsmatta och grått golv
Inspiration för stora moderna walk-in-closets för könsneutrala, med släta luckor, vita skåp, heltäckningsmatta och grått golv
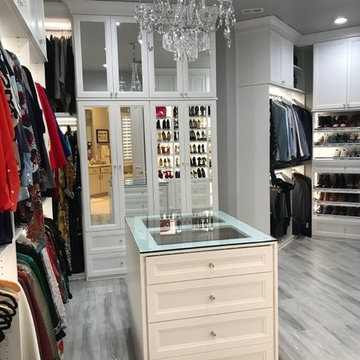
Large Master Closet with Crown, 5 piece miter doors and lighting!
Idéer för att renovera ett stort vintage walk-in-closet för könsneutrala, med luckor med glaspanel, vita skåp och grått golv
Idéer för att renovera ett stort vintage walk-in-closet för könsneutrala, med luckor med glaspanel, vita skåp och grått golv
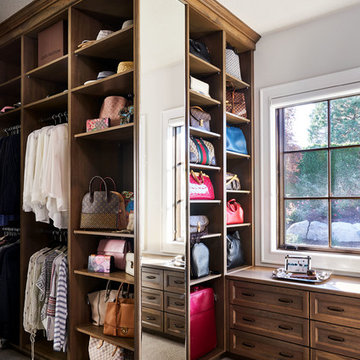
Inspiration för ett stort lantligt omklädningsrum för könsneutrala, med öppna hyllor, skåp i mellenmörkt trä, heltäckningsmatta och grått golv

"When I first visited the client's house, and before seeing the space, I sat down with my clients to understand their needs. They told me they were getting ready to remodel their bathroom and master closet, and they wanted to get some ideas on how to make their closet better. The told me they wanted to figure out the closet before they did anything, so they presented their ideas to me, which included building walls in the space to create a larger master closet. I couldn't visual what they were explaining, so we went to the space. As soon as I got in the space, it was clear to me that we didn't need to build walls, we just needed to have the current closets torn out and replaced with wardrobes, create some shelving space for shoes and build an island with drawers in a bench. When I proposed that solution, they both looked at me with big smiles on their faces and said, 'That is the best idea we've heard, let's do it', then they asked me if I could design the vanity as well.
"I used 3/4" Melamine, Italian walnut, and Donatello thermofoil. The client provided their own countertops." - Leslie Klinck, Designer

Blue closet and dressing room includes a vanity area, and storage for bags, hats, and shoes.
Hanging hardware is lucite and brass.
Idéer för ett stort klassiskt omklädningsrum för kvinnor, med luckor med infälld panel, blå skåp, heltäckningsmatta och grått golv
Idéer för ett stort klassiskt omklädningsrum för kvinnor, med luckor med infälld panel, blå skåp, heltäckningsmatta och grått golv

Foto på ett stort funkis omklädningsrum för män, med öppna hyllor, heltäckningsmatta, skåp i mörkt trä och grått golv
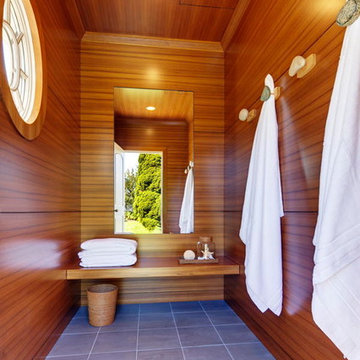
A modern mahogany dressing room.
Bild på ett litet funkis omklädningsrum för könsneutrala, med klinkergolv i porslin och grått golv
Bild på ett litet funkis omklädningsrum för könsneutrala, med klinkergolv i porslin och grått golv

The homeowner wanted this bonus room area to function as additional storage and create a boutique dressing room for their daughter since she only had smaller reach in closets in her bedroom area. The project was completed using a white melamine and traditional raised panel doors. The design includes double hanging sections, shoe & boot storage, upper ‘cubbies’ for extra storage or a decorative display area, a wall length of drawers with a window bench and a vanity sitting area. The design is completed with fluted columns, large crown molding, and decorative applied end panels. The full length mirror was a must add for wardrobe checks.
Designed by Marcia Spinosa for Closet Organizing Systems
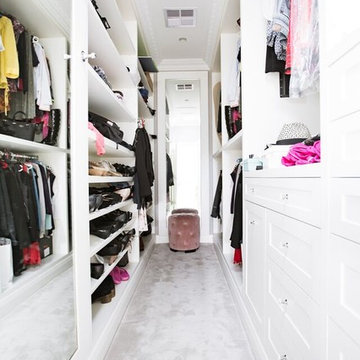
Exempel på ett mellanstort modernt walk-in-closet för könsneutrala, med skåp i shakerstil, vita skåp, heltäckningsmatta och grått golv
4 424 foton på garderob och förvaring, med grått golv
7