4 424 foton på garderob och förvaring, med grått golv
Sortera efter:
Budget
Sortera efter:Populärt i dag
161 - 180 av 4 424 foton
Artikel 1 av 2
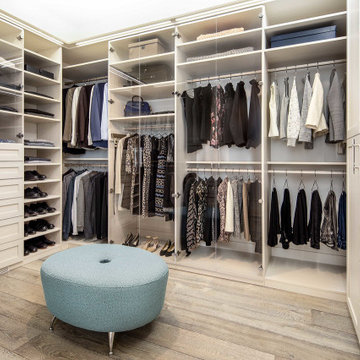
Walk-in master closet in Bianco textured thermal fused laminate and Craftsman Shaker fronts. Clear Plexiglas doors, LED overhead lighting. Ottoman from Della Roobia.
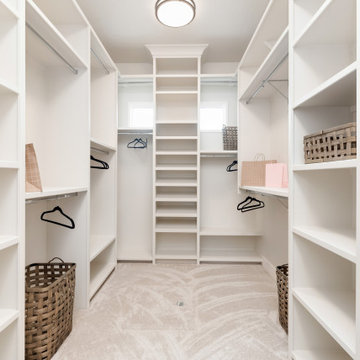
Inspiration för stora lantliga walk-in-closets för könsneutrala, med öppna hyllor, vita skåp, heltäckningsmatta och grått golv
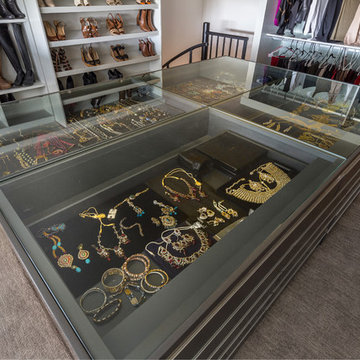
Any woman's dream walk-in master closet. In the middle the glass jewelry case showcasing the jewels and drawers all around for the other accessories. One look, and you know which jewelry to wear!
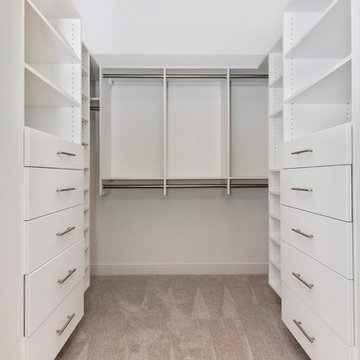
Picture Perfect, LLC
Inredning av ett klassiskt mellanstort walk-in-closet för könsneutrala, med öppna hyllor, vita skåp, heltäckningsmatta och grått golv
Inredning av ett klassiskt mellanstort walk-in-closet för könsneutrala, med öppna hyllor, vita skåp, heltäckningsmatta och grått golv
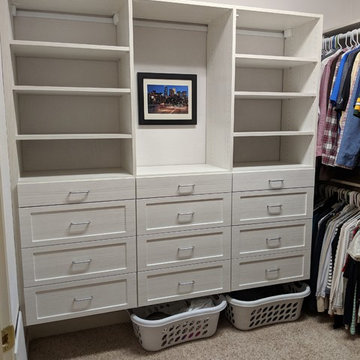
Idéer för att renovera ett mellanstort funkis walk-in-closet för könsneutrala, med skåp i shakerstil, skåp i ljust trä, heltäckningsmatta och grått golv

A solid core raised panel closet door installed with simple, cleanly designed stainless steel barn door hardware. The hidden floor mounted door guide, eliminates the accommodation of door swing radius while maximizing bedroom floor space and affording a versatile furniture layout. Wood look distressed porcelain plank floor tile flows seamlessly from the bedroom into the closet with a privacy lock off closet and custom built-in shelving unit.
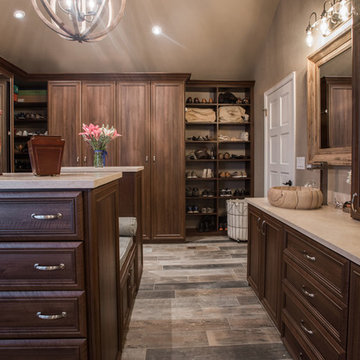
"When I first visited the client's house, and before seeing the space, I sat down with my clients to understand their needs. They told me they were getting ready to remodel their bathroom and master closet, and they wanted to get some ideas on how to make their closet better. The told me they wanted to figure out the closet before they did anything, so they presented their ideas to me, which included building walls in the space to create a larger master closet. I couldn't visual what they were explaining, so we went to the space. As soon as I got in the space, it was clear to me that we didn't need to build walls, we just needed to have the current closets torn out and replaced with wardrobes, create some shelving space for shoes and build an island with drawers in a bench. When I proposed that solution, they both looked at me with big smiles on their faces and said, 'That is the best idea we've heard, let's do it', then they asked me if I could design the vanity as well.
"I used 3/4" Melamine, Italian walnut, and Donatello thermofoil. The client provided their own countertops." - Leslie Klinck, Designer
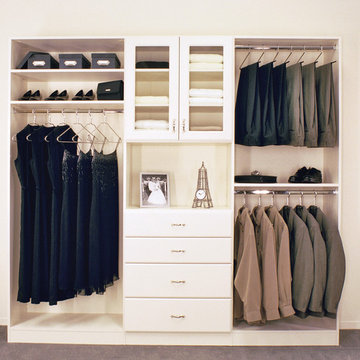
Inspiration för ett mellanstort vintage walk-in-closet för könsneutrala, med luckor med glaspanel, heltäckningsmatta, grått golv och vita skåp
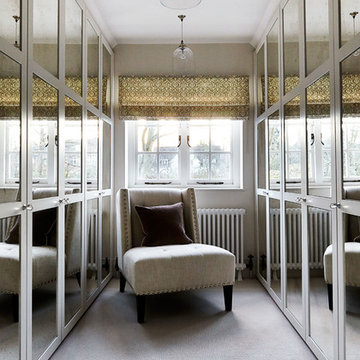
Bild på ett stort vintage walk-in-closet, med luckor med infälld panel, heltäckningsmatta och grått golv
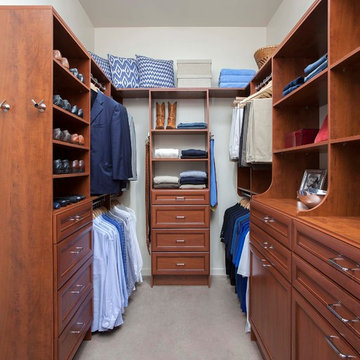
Inredning av ett klassiskt mellanstort walk-in-closet för män, med luckor med infälld panel, skåp i mörkt trä, heltäckningsmatta och grått golv
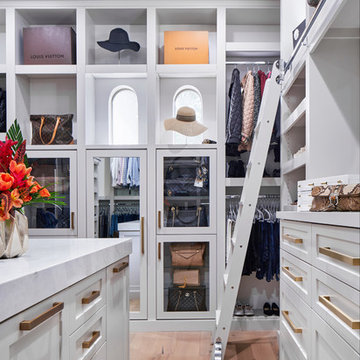
This stunning custom master closet is part of a whole house design and renovation project by Haven Design and Construction. The homeowners desired a master suite with a dream closet that had a place for everything. We started by significantly rearranging the master bath and closet floorplan to allow room for a more spacious closet. The closet features lighted storage for purses and shoes, a rolling ladder for easy access to top shelves, pull down clothing rods, an island with clothes hampers and a handy bench, a jewelry center with mirror, and ample hanging storage for clothing.
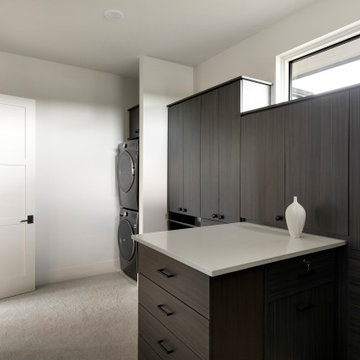
spacious walk-in closet for the owner's suite w laundry.
Inspiration för en vintage garderob, med heltäckningsmatta och grått golv
Inspiration för en vintage garderob, med heltäckningsmatta och grått golv
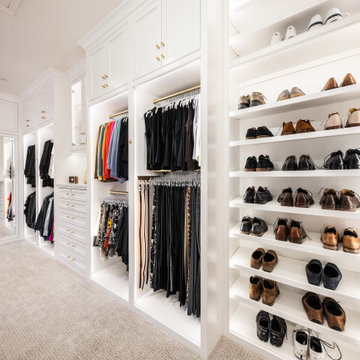
Large white walk in his and her master closet. Mirrored doors help reflect the space. Large glass inset doors showcase shoes and handbags. Several built-in dressers for extra storage.
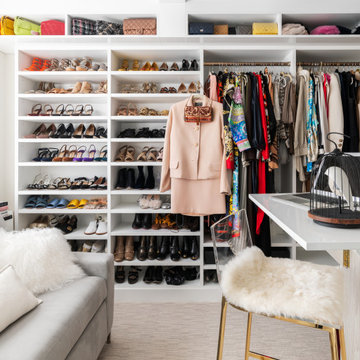
Incorporating an open shelf system creates extensive sightlines. Sightlines decrease the amount of time spent on choosing outfits because you can clearly see everything you have and dress accordingly. A valet rod helps you visualize your outfit before making the final decision. This closet is organization-oriented by design.
Designer: Stacy Skolsky
?: @stefan_radtke
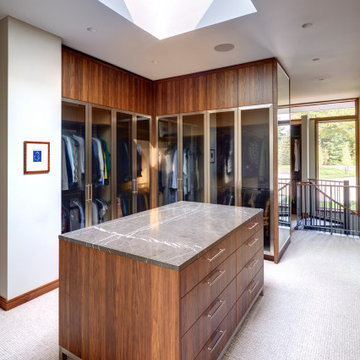
Jim Haefner Photography
Modern inredning av ett walk-in-closet, med luckor med glaspanel, skåp i mellenmörkt trä, heltäckningsmatta och grått golv
Modern inredning av ett walk-in-closet, med luckor med glaspanel, skåp i mellenmörkt trä, heltäckningsmatta och grått golv
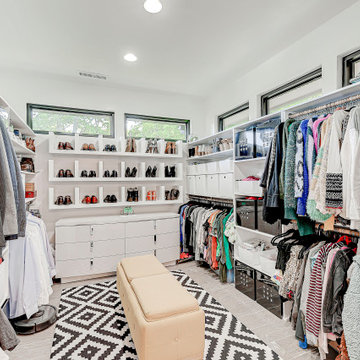
Exempel på ett stort modernt walk-in-closet för könsneutrala, med skåp i shakerstil, vita skåp, vinylgolv och grått golv
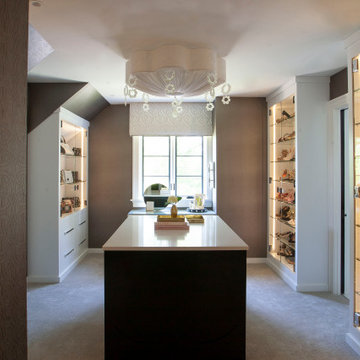
Inspiration för moderna walk-in-closets, med luckor med glaspanel, vita skåp, heltäckningsmatta och grått golv
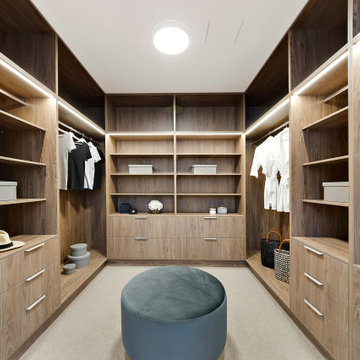
Simple, spacious robe for two. A mixture of open and closed storage, utilising every corner.
Bild på ett mellanstort funkis walk-in-closet för könsneutrala, med öppna hyllor, skåp i mellenmörkt trä, heltäckningsmatta och grått golv
Bild på ett mellanstort funkis walk-in-closet för könsneutrala, med öppna hyllor, skåp i mellenmörkt trä, heltäckningsmatta och grått golv
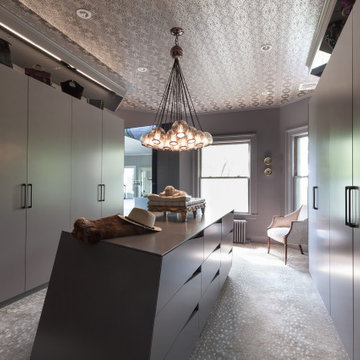
Idéer för funkis walk-in-closets, med släta luckor, grå skåp, heltäckningsmatta och grått golv
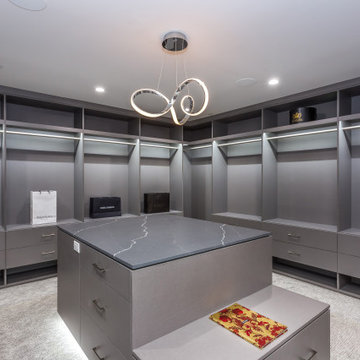
Inspiration för mellanstora moderna walk-in-closets för könsneutrala, med släta luckor, grå skåp, heltäckningsmatta och grått golv
4 424 foton på garderob och förvaring, med grått golv
9