14 935 foton på garderob och förvaring
Sortera efter:
Budget
Sortera efter:Populärt i dag
301 - 320 av 14 935 foton
Artikel 1 av 2
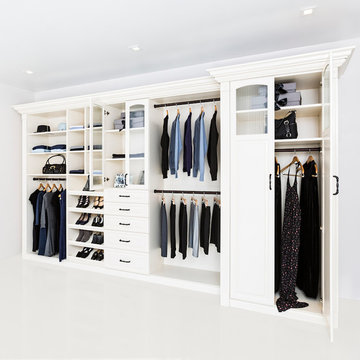
Classy traditional style reach-in closet features painted MDF and wood, dental crown molding, oil rubbed bronze hardware, and solid wood doors with elegant reeded glass.
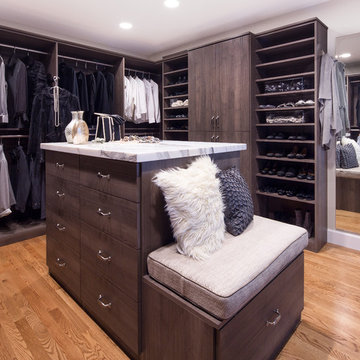
Walk-in Master Closet designed for two or just for you. Get dressed in your closet each morning, with this design. Everything you want and need.
Designer: Karin Parodi
Photographer :Karine Weiller
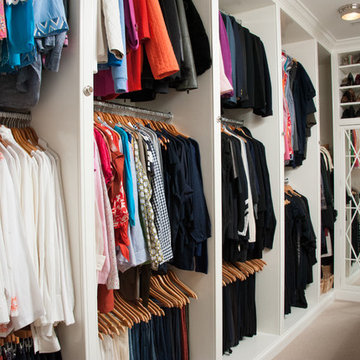
Squared Away - Designed & Organized Closet
Photography by Karen Sachar & Co.
Inredning av ett klassiskt stort walk-in-closet för kvinnor, med luckor med infälld panel, vita skåp och heltäckningsmatta
Inredning av ett klassiskt stort walk-in-closet för kvinnor, med luckor med infälld panel, vita skåp och heltäckningsmatta
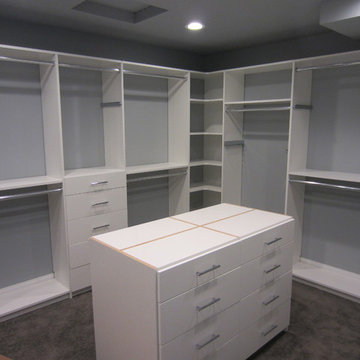
Tailored Living installed this master closet in August '14 for our customer in Portage, WI. Picture was taken during the installation. Our customer installed their own island counter. Final pictures will be added shortly.
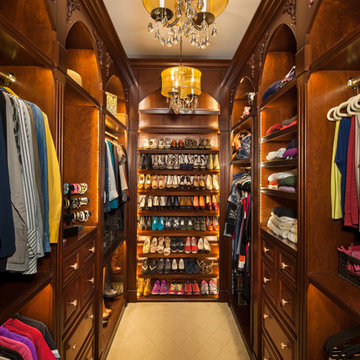
A custom closet was designed in a traditional fluted column, arched top, and applique style. Custom details like a fold out ironing board, jewerly drawer, and LED lights were added for a personal touch. Simple crystal chandeliers add the final touch. Justin Schmauser Photography
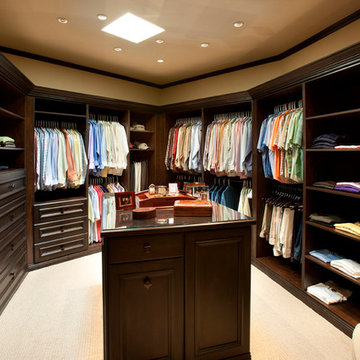
Dino Tonn Photography
Bild på ett stort vintage walk-in-closet för män, med luckor med upphöjd panel, skåp i mörkt trä och heltäckningsmatta
Bild på ett stort vintage walk-in-closet för män, med luckor med upphöjd panel, skåp i mörkt trä och heltäckningsmatta
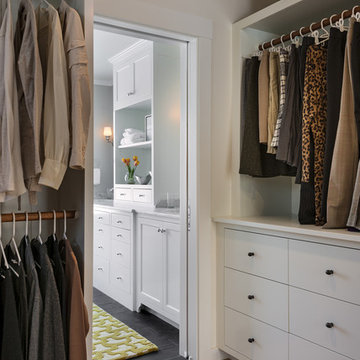
photography by Rob Karosis
Inspiration för stora klassiska omklädningsrum för könsneutrala, med släta luckor, vita skåp och mellanmörkt trägolv
Inspiration för stora klassiska omklädningsrum för könsneutrala, med släta luckor, vita skåp och mellanmörkt trägolv
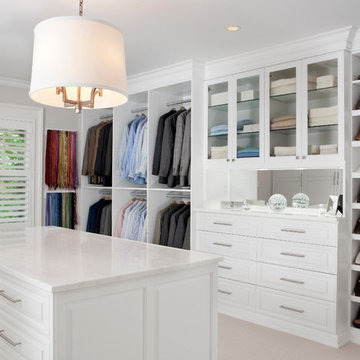
We built this stunning dressing room in maple wood with a crisp white painted finish. The space features a bench radiator cover, hutch, center island, enclosed shoe wall with numerous shelves and cubbies, abundant hanging storage, Revere Style doors and a vanity. The beautiful marble counter tops and other decorative items were supplied by the homeowner. The Island has deep velvet lined drawers, double jewelry drawers, large hampers and decorative corbels under the extended overhang. The hutch has clear glass shelves, framed glass door fronts and surface mounted LED lighting. The dressing room features brushed chrome tie racks, belt racks, scarf racks and valet rods.

This transitional primary suite remodel is simply breathtaking. It is all but impossible to choose the best part of this dreamy primary space. Neutral colors in the bedroom create a tranquil escape from the world. One of the main goals of this remodel was to maximize the space of the primary closet. From tiny and cramped to large and spacious, it is now simple, functional, and sophisticated. Every item has a place or drawer to keep a clean and minimal aesthetic.
The primary bathroom builds on the neutral color palette of the bedroom and closet with a soothing ambiance. The JRP team used crisp white, soft cream, and cloudy gray to create a bathroom that is clean and calm. To avoid creating a look that falls flat, these hues were layered throughout the room through the flooring, vanity, shower curtain, and accent pieces.
Stylish details include wood grain porcelain tiles, crystal chandelier lighting, and a freestanding soaking tub. Vadara quartz countertops flow throughout, complimenting the pure white cabinets and illuminating the space. This spacious transitional primary suite offers plenty of functional yet elegant features to help prepare for every occasion. The goal was to ensure that each day begins and ends in a tranquil space.
Flooring:
Porcelain Tile – Cerdomus, Savannah, Dust
Shower - Stone - Zen Paradise, Sliced Wave, Island Blend Wave
Bathtub: Freestanding
Light Fixtures: Globe Chandelier - Crystal/Polished Chrome
Tile:
Shower Walls: Ceramic Tile - Atlas Tile, 3D Ribbon, White Matte
Photographer: J.R. Maddox
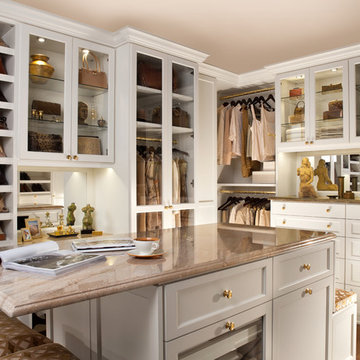
This custom walk-in dressing room featured in white painted maple wood and polished brass hardware, delivers tons of functional and accessible space. Interior and under cabinet LED lighting conveniently illuminates your dressing room so you can see your whole wardrobe in full detail. High and low hanging space allows enough room to organize items based on size. Our glass shelving behind glass door inserts provides a great space to store your exclusive handbags. This traditional hutch with mirror backing can be personalized with photos and home décor. Slanted shoe shelves offer tons of room to organize and display your favorite footwear. Center Island with overhanging marble countertop can be a place to relax with extra drawer storage including our felt lined double jewelry drawer. This design also includes tilt-out removable hampers, pants rack, tie rack and accessory rack. transFORM’s custom designed walk-in closets, organize and showcase your belongings, creating your sanctuary to mix and match the perfect ensemble.
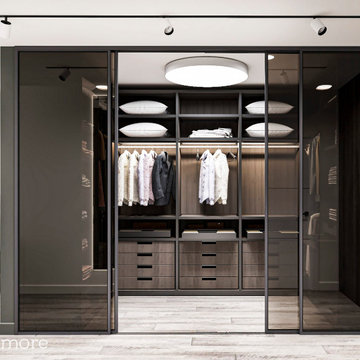
Это квартира планировалась для молодой, амбициозной семьи с маленьким ребенком. Интерьер получился соответствующим - динамичным, с использованием смелых, порой даже дерзких дизайнерских решений.
Достаточно долго, с особой тщательностью мы планировали доверенные нам 100 кв.м площади. Сложность заключалась в том, что заказчики при покупке квартиры у застройщика, ориентируются как правило на площадь, не учитывая некоторые особенности и детали, тем более это касается квартир свободной планировки. А дизайнеры не волшебники и к некоторым исходным данным абсолютно бессильны. Требование заказчиков нашего проекта – создать просторную зону кухни-гостиной, мастер-спальню с большой гардеробной и отдельным санузлом, детскую, гостевой санузел. В силу некоторых особенностей расположения коммуникации в данной квартире, не совсем удачного расположения окон, нам пришлось помучится и искать компромиссы. Пришлось жертвовать размерами гардеробной и для увеличения площади кухни-гостиной и детской комнаты задействовать прилегающие лоджии.
Зато второй этап проекта прошел довольно легко, мы быстро пришли к согласию. Заказчики обратились к нам повторить уже сделанный нами ранее интерьер квартиры, который им очень понравился. Конечно в итоге получилось свое уникальное пространство, с очень смелыми цветовыми решениями. Мы еще раз убедились, что интерьер является уникальным отражением своих заказчиков и невозможно сделать два одинаковых интерьера для абсолютно разных семей, даже если они обращаются к нам с просьбой повторить уже готовое решение.
На момент публикации у наших заказчиков уже заканчивается ремонт, они счастливы и ждут пополнения в семье. Благо мы это предусмотрели в проекте!
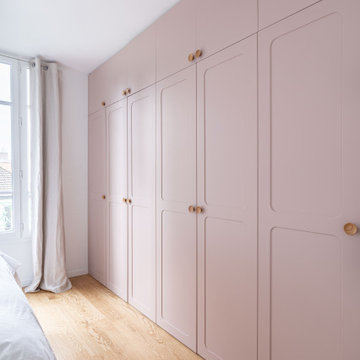
Conception d’aménagements sur mesure pour une maison de 110m² au cœur du vieux Ménilmontant. Pour ce projet la tâche a été de créer des agencements car la bâtisse était vendue notamment sans rangements à l’étage parental et, le plus contraignant, sans cuisine. C’est une ambiance haussmannienne très douce et familiale, qui a été ici créée, avec un intérieur reposant dans lequel on se sent presque comme à la campagne.
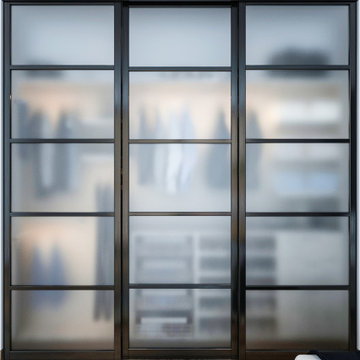
A reach-in closet - one of our specialties - works hard to store many of our most important possessions and with one of our custom closet organizers, you can literally double your storage.
Most reach-in closets start with a single hanging rod and shelf above it. Imagine adding multiple rods, custom-built trays, shelving, and cabinets that will utilize even the hard-to-reach areas behind the walls. Your closet organizer system will have plenty of space for your shoes, accessories, laundry, and valuables. We can do that, and more.
Please browse our gallery of custom closet organizers and start visualizing ideas for your own closet, and let your designer know which ones appeal to you the most. Have fun and keep in mind – this is just the beginning of all the storage solutions and customization we offer.
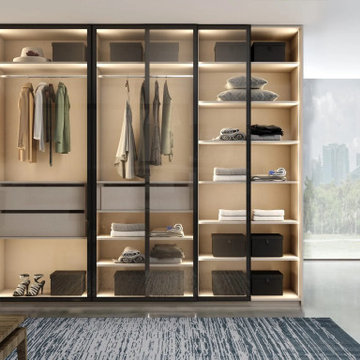
Glass framed sliding door wardrobe with dark aluminium frame and clear glass front Soft close sliding door system Transparent glass grey tinted glass Beige textile internal carcass White LED light
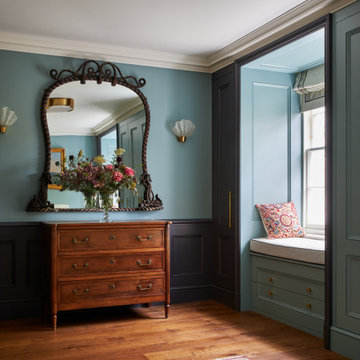
Inredning av ett klassiskt mellanstort omklädningsrum för könsneutrala, med luckor med infälld panel, blå skåp, mellanmörkt trägolv och brunt golv
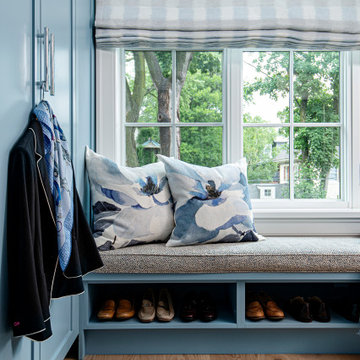
Idéer för ett mellanstort klassiskt omklädningsrum för kvinnor, med skåp i shakerstil och blå skåp

Idéer för ett mellanstort modernt walk-in-closet för könsneutrala, med släta luckor, skåp i ljust trä, ljust trägolv och brunt golv
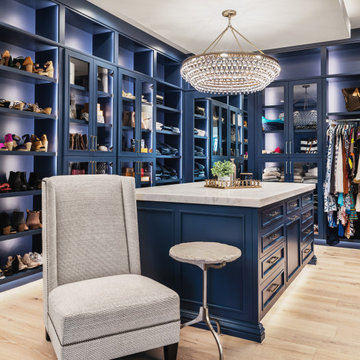
Master closet with expansive blue cabinetry, sitting chair, crystal chandelier, secret room, marble top, light wood floor.
Inredning av ett klassiskt stort walk-in-closet för kvinnor, med ljust trägolv
Inredning av ett klassiskt stort walk-in-closet för kvinnor, med ljust trägolv
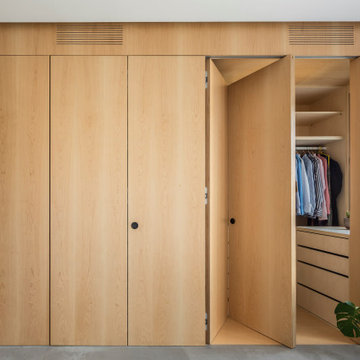
Vestidor con puertas correderas
Inspiration för ett mellanstort funkis walk-in-closet för könsneutrala, med luckor med infälld panel, skåp i mellenmörkt trä, klinkergolv i keramik och grått golv
Inspiration för ett mellanstort funkis walk-in-closet för könsneutrala, med luckor med infälld panel, skåp i mellenmörkt trä, klinkergolv i keramik och grått golv
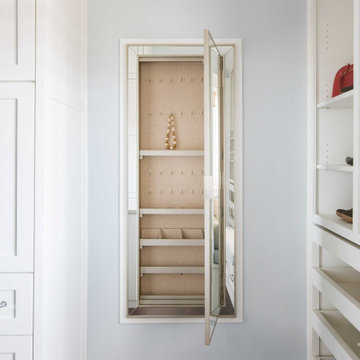
Beautiful closet with a lot of storage and clean lines and dual islands and hidden jewelry storage
Photographer: Costa Christ Media
Inspiration för stora klassiska walk-in-closets för kvinnor, med skåp i shakerstil, vita skåp, mörkt trägolv och brunt golv
Inspiration för stora klassiska walk-in-closets för kvinnor, med skåp i shakerstil, vita skåp, mörkt trägolv och brunt golv
14 935 foton på garderob och förvaring
16