431 foton på garderob och förvaring
Sortera efter:
Budget
Sortera efter:Populärt i dag
181 - 200 av 431 foton
Artikel 1 av 2
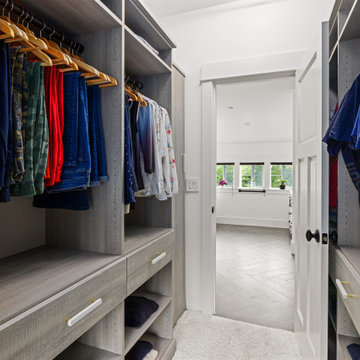
Idéer för stora vintage walk-in-closets för könsneutrala, med öppna hyllor, grå skåp, heltäckningsmatta och vitt golv
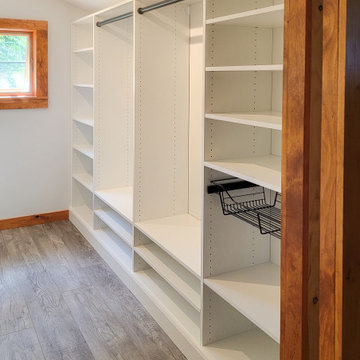
Idéer för ett mellanstort walk-in-closet för könsneutrala, med öppna hyllor, vita skåp, ljust trägolv och grått golv
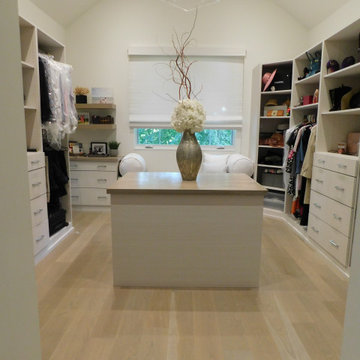
A huge walk-in closet with vaulted ceiling in Cherry Hills, CO. Vistora frameless cabinetry features a center island and separate cedar lined closet for delicates. This design provides efficient and dedicated storage throughout.
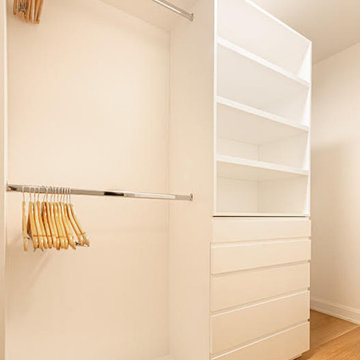
Located in Manhattan, this beautiful three-bedroom, three-and-a-half-bath apartment incorporates elements of mid-century modern, including soft greys, subtle textures, punchy metals, and natural wood finishes. Throughout the space in the living, dining, kitchen, and bedroom areas are custom red oak shutters that softly filter the natural light through this sun-drenched residence. Louis Poulsen recessed fixtures were placed in newly built soffits along the beams of the historic barrel-vaulted ceiling, illuminating the exquisite décor, furnishings, and herringbone-patterned white oak floors. Two custom built-ins were designed for the living room and dining area: both with painted-white wainscoting details to complement the white walls, forest green accents, and the warmth of the oak floors. In the living room, a floor-to-ceiling piece was designed around a seating area with a painting as backdrop to accommodate illuminated display for design books and art pieces. While in the dining area, a full height piece incorporates a flat screen within a custom felt scrim, with integrated storage drawers and cabinets beneath. In the kitchen, gray cabinetry complements the metal fixtures and herringbone-patterned flooring, with antique copper light fixtures installed above the marble island to complete the look. Custom closets were also designed by Studioteka for the space including the laundry room.
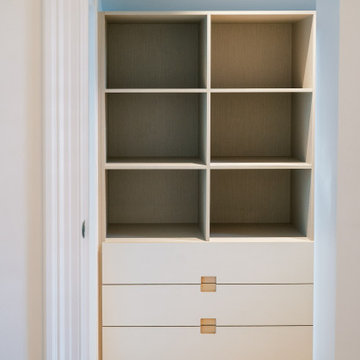
Proform Kitchens in Holden Hill made the custom robes for this walk in and the results are amazing!!
Modern inredning av ett litet walk-in-closet för könsneutrala, med släta luckor, skåp i ljust trä, ljust trägolv och gult golv
Modern inredning av ett litet walk-in-closet för könsneutrala, med släta luckor, skåp i ljust trä, ljust trägolv och gult golv
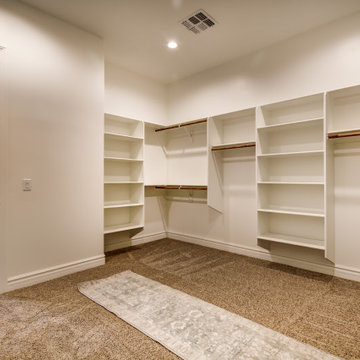
Large walk-in master closet with custom built-ins
Inspiration för ett mycket stort walk-in-closet för könsneutrala, med heltäckningsmatta och beiget golv
Inspiration för ett mycket stort walk-in-closet för könsneutrala, med heltäckningsmatta och beiget golv
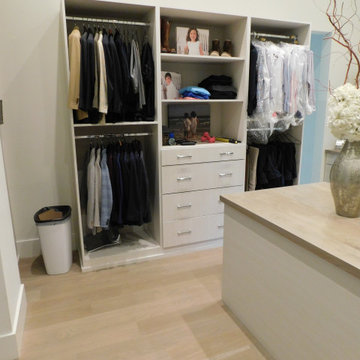
A huge walk-in closet with vaulted ceiling in Cherry Hills, CO. Vistora frameless cabinetry features a center island and separate cedar lined closet for delicates. This design provides efficient and dedicated storage throughout.
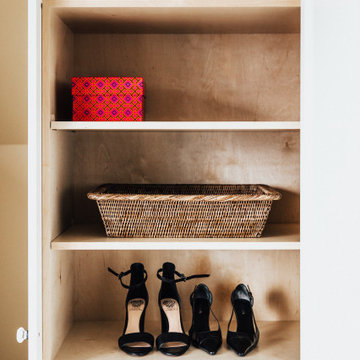
Idéer för små vintage garderober för könsneutrala, med skåp i shakerstil, vita skåp, heltäckningsmatta och beiget golv
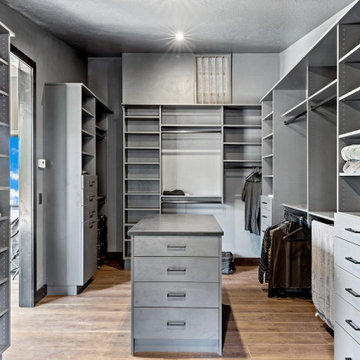
Foto på ett mycket stort funkis walk-in-closet för män, med släta luckor, grå skåp, vinylgolv och flerfärgat golv
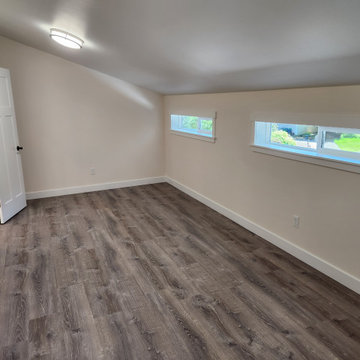
Storage Room
Inspiration för stora amerikanska walk-in-closets, med vinylgolv och grått golv
Inspiration för stora amerikanska walk-in-closets, med vinylgolv och grått golv
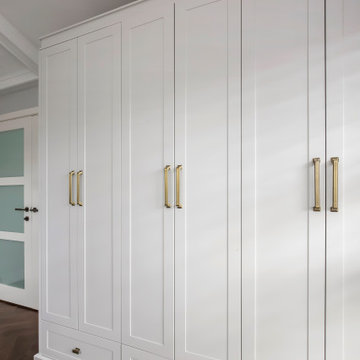
Hamptons style whole house project in Northwood.
Inspiration för ett stort klädskåp för könsneutrala, med skåp i shakerstil, vita skåp, mörkt trägolv och brunt golv
Inspiration för ett stort klädskåp för könsneutrala, med skåp i shakerstil, vita skåp, mörkt trägolv och brunt golv
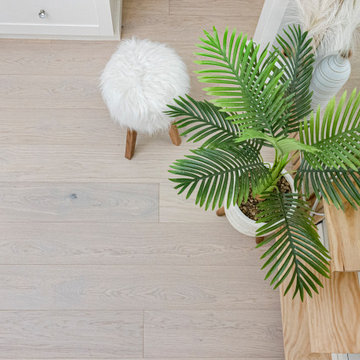
Light and cool varied greige tones culminate in an airy Swiss Alps feel so refined, you can smell the snow. This product is 9.2mm thick. Silvan Resilient Hardwood combines the highest-quality sustainable materials with an emphasis on durability and design. The result is a resilient floor, topped with an FSC® 100% Hardwood wear layer sourced from meticulously maintained European forests and backed by a waterproof guarantee, that looks stunning and installs with ease.
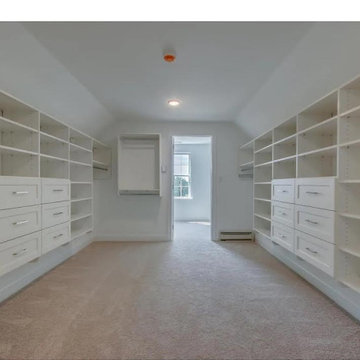
Bild på ett stort funkis walk-in-closet för könsneutrala, med skåp i shakerstil, vita skåp, heltäckningsmatta och rosa golv
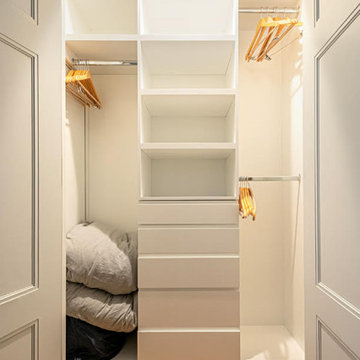
Located in Manhattan, this beautiful three-bedroom, three-and-a-half-bath apartment incorporates elements of mid-century modern, including soft greys, subtle textures, punchy metals, and natural wood finishes. Throughout the space in the living, dining, kitchen, and bedroom areas are custom red oak shutters that softly filter the natural light through this sun-drenched residence. Louis Poulsen recessed fixtures were placed in newly built soffits along the beams of the historic barrel-vaulted ceiling, illuminating the exquisite décor, furnishings, and herringbone-patterned white oak floors. Two custom built-ins were designed for the living room and dining area: both with painted-white wainscoting details to complement the white walls, forest green accents, and the warmth of the oak floors. In the living room, a floor-to-ceiling piece was designed around a seating area with a painting as backdrop to accommodate illuminated display for design books and art pieces. While in the dining area, a full height piece incorporates a flat screen within a custom felt scrim, with integrated storage drawers and cabinets beneath. In the kitchen, gray cabinetry complements the metal fixtures and herringbone-patterned flooring, with antique copper light fixtures installed above the marble island to complete the look. Custom closets were also designed by Studioteka for the space including the laundry room.
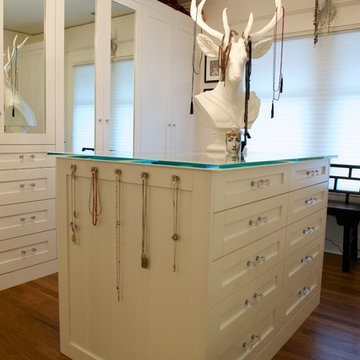
Gorgeous eclectic dressing room
Bild på ett stort eklektiskt omklädningsrum, med vita skåp, mellanmörkt trägolv och brunt golv
Bild på ett stort eklektiskt omklädningsrum, med vita skåp, mellanmörkt trägolv och brunt golv
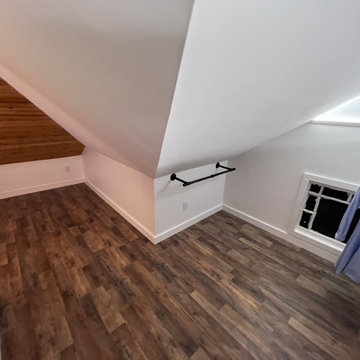
Conversion from a bare attic to walk-in closet/office
Idéer för ett stort modernt walk-in-closet för könsneutrala, med öppna hyllor, vita skåp, laminatgolv och brunt golv
Idéer för ett stort modernt walk-in-closet för könsneutrala, med öppna hyllor, vita skåp, laminatgolv och brunt golv
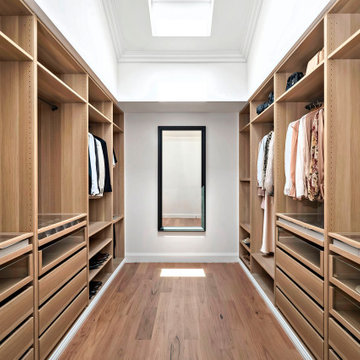
Idéer för att renovera ett funkis walk-in-closet, med luckor med glaspanel, skåp i ljust trä och mellanmörkt trägolv
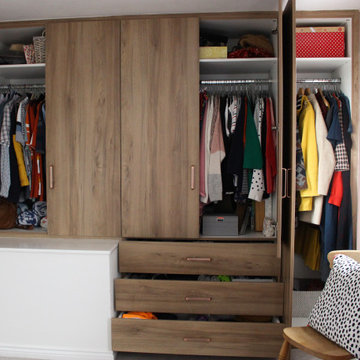
This was a Fitted Wardrobe for a client who was struggling with space and storage largely due to an awkward square staircase box-in common in British new builds.
We met the clients space and style requirements through the use of clever storage and made-to-measure panels.
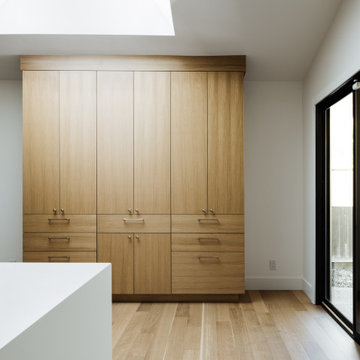
Custom designed and built clear coat white oak cabinets.
Inredning av en modern garderob, med släta luckor, skåp i ljust trä, ljust trägolv och vitt golv
Inredning av en modern garderob, med släta luckor, skåp i ljust trä, ljust trägolv och vitt golv
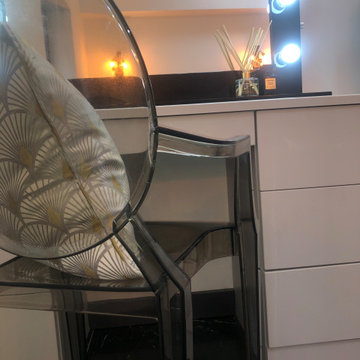
Foto på ett mellanstort funkis omklädningsrum för kvinnor, med släta luckor, grå skåp, klinkergolv i porslin och svart golv
431 foton på garderob och förvaring
10