431 foton på garderob och förvaring
Sortera efter:
Budget
Sortera efter:Populärt i dag
221 - 240 av 431 foton
Artikel 1 av 2
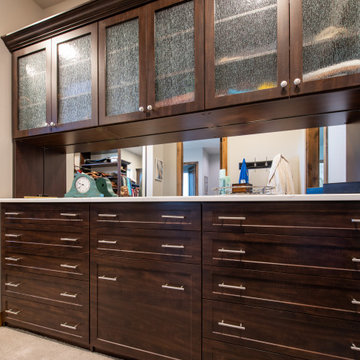
A custom built hutch style drawer bank added to a previously installed Closet Factory closet. The upper cabinets display sweaters and other clothing through rain glass. His and hers drawers are divided with a hidden laundry basket and jewelry drawers in the center of the unit. Mirrored backing under the upper cabinets gives the illusion of more space and gives the client a place to check outfits, jewelry and makeup before heading out. The dark stain material blends seamlessly with the current interior design of the client's home.
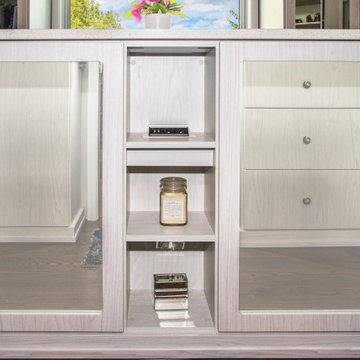
This close up of the closet island shows two mirrored door panels with a set of shelves in the middle. The top shelf includes a built-in pop-up charger for USB and electric devices. Drawers sit on either side of the island and recess behind the mirrored panels. Custom jewelry storage cabinets for necklaces dominate the opposite side.
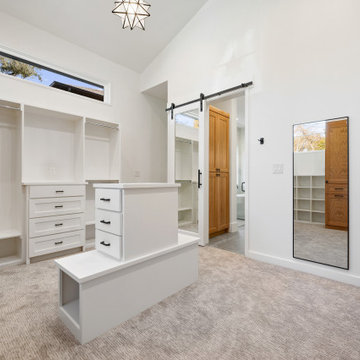
Idéer för stora funkis garderober för könsneutrala, med skåp i shakerstil, vita skåp, heltäckningsmatta och grått golv
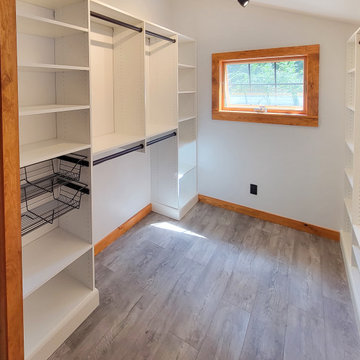
Inredning av ett mellanstort walk-in-closet för könsneutrala, med öppna hyllor, vita skåp, ljust trägolv och grått golv
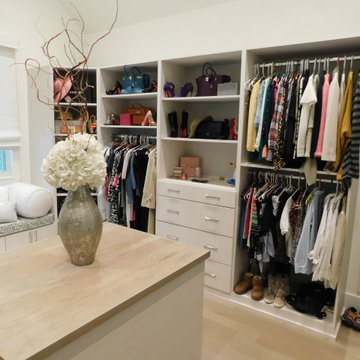
A huge walk-in closet with vaulted ceiling in Cherry Hills, CO. Vistora frameless cabinetry features a center island and separate cedar lined closet for delicates. This design provides efficient and dedicated storage throughout.
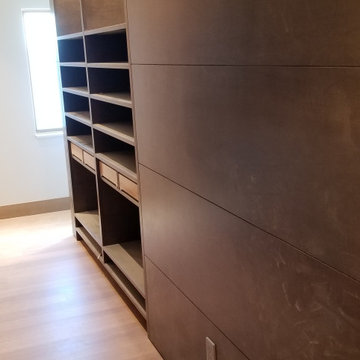
Luxury modern closet design. Over 50 linear feet of floor-to-ceiling storage.
Inredning av en modern mycket stor garderob, med släta luckor, skåp i mellenmörkt trä och ljust trägolv
Inredning av en modern mycket stor garderob, med släta luckor, skåp i mellenmörkt trä och ljust trägolv
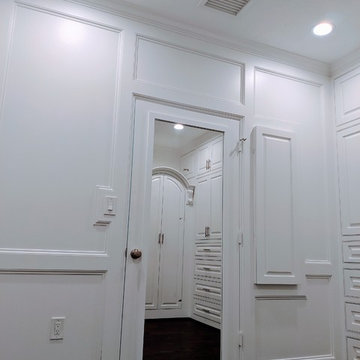
Inspiration för stora moderna walk-in-closets för könsneutrala, med luckor med upphöjd panel, vita skåp, mörkt trägolv och brunt golv
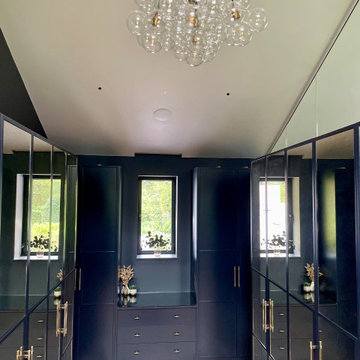
Closed cupboards and drawers at either end, with a dressing table make this a practical design. The cupboards were built bespoke for the room and simple gold handles chosen. The statement Dowsing and Reynolds Bubble Chandelier adds glamour to the space.
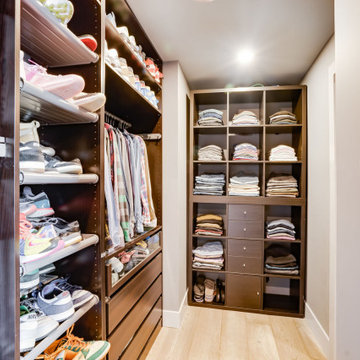
Inspiration för stora retro walk-in-closets för könsneutrala, med öppna hyllor, skåp i mörkt trä, ljust trägolv och brunt golv
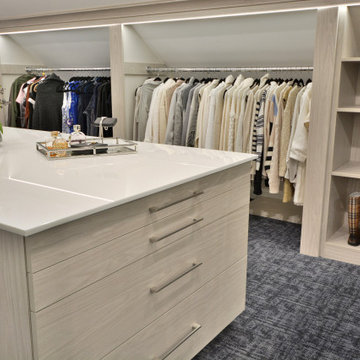
Modern inredning av ett walk-in-closet för könsneutrala, med släta luckor, skåp i ljust trä, heltäckningsmatta och svart golv
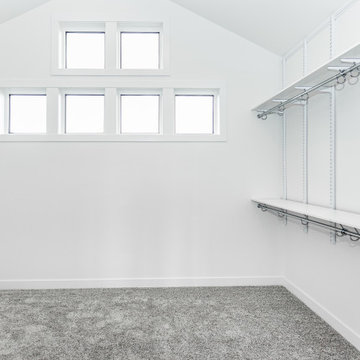
Idéer för stora amerikanska walk-in-closets för könsneutrala, med heltäckningsmatta och grått golv
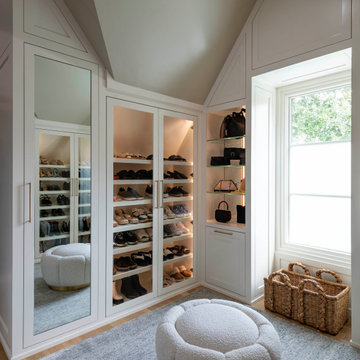
Built right below the pitched roof line, we turned this challenging closet into a beautiful walk-in sanctuary. It features tall custom cabinetry with a shaker profile, built in shoe units behind glass inset doors and two handbag display cases. A long island with 15 drawers and another built-in dresser provide plenty of storage. A steamer unit is built behind a mirrored door.
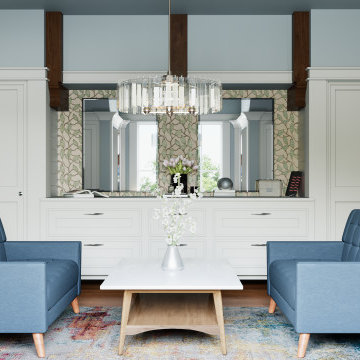
My client requested a sanctuary space where she might be able to get away to possibly have a few girlfriends over to chat and play some cards. In addition, the scope included the creation of a new closet space. There was an existing attic area near by the master bedroom.
In our design we decided to incorporate elements that existed in the main great room, mainly the wooden ceiling trusses. The end result is a clean calming environment where she can read, host a small group, or do what she desires. The space is more than a she shed, but a closet haven.
There are drawers in the center cabinets along with some wall hung mirrors. Here we added a few subtle wooden elements similar to those used in the great room. The back wall of the center built-in cabinets has a mosaic tile backsplash and nickel gap siding on the walls.
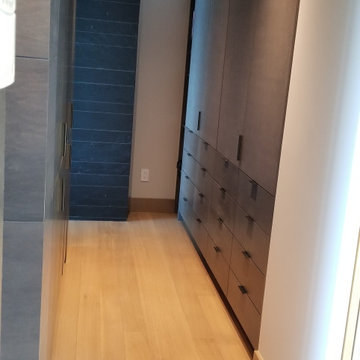
Luxury modern closet design. Over 50 linear feet of floor-to-ceiling storage.
Idéer för en mycket stor modern garderob, med släta luckor, skåp i mellenmörkt trä och ljust trägolv
Idéer för en mycket stor modern garderob, med släta luckor, skåp i mellenmörkt trä och ljust trägolv
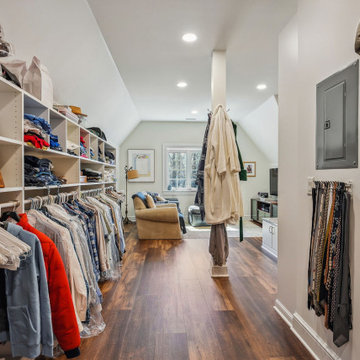
Inspiration för mycket stora klassiska walk-in-closets för män, med vita skåp och vinylgolv
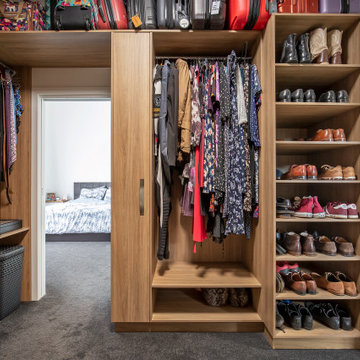
Large walk in wardrobe with Polytec woodmatt joinery and LED strip lighting.
Inredning av ett modernt stort walk-in-closet för könsneutrala, med släta luckor, skåp i mellenmörkt trä, heltäckningsmatta och grått golv
Inredning av ett modernt stort walk-in-closet för könsneutrala, med släta luckor, skåp i mellenmörkt trä, heltäckningsmatta och grått golv
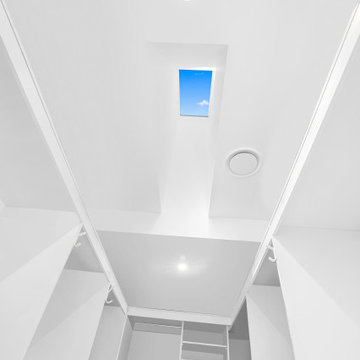
Inspiration för ett stort funkis walk-in-closet för könsneutrala, med öppna hyllor och vita skåp
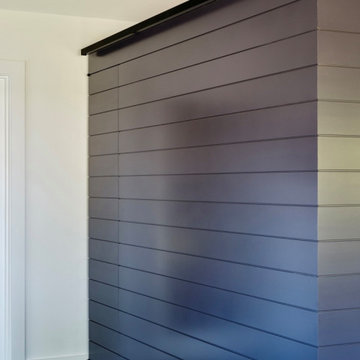
• this wall was added to create a divide between the kitchen and the terrace entry
Inredning av ett modernt mellanstort klädskåp för könsneutrala, med släta luckor
Inredning av ett modernt mellanstort klädskåp för könsneutrala, med släta luckor
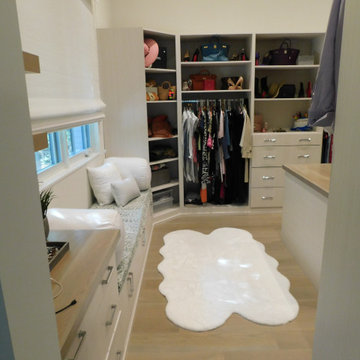
A huge walk-in closet with vaulted ceiling in Cherry Hills, CO. Vistora frameless cabinetry features a center island and separate cedar lined closet for delicates. This design provides efficient and dedicated storage throughout.
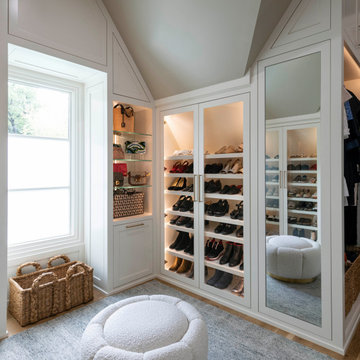
Built right below the pitched roof line, we turned this challenging closet into a beautiful walk-in sanctuary. It features tall custom cabinetry with a shaker profile, built in shoe units behind glass inset doors and two handbag display cases. A long island with 15 drawers and another built-in dresser provide plenty of storage. A steamer unit is built behind a mirrored door.
431 foton på garderob och förvaring
12