431 foton på garderob och förvaring
Sortera efter:
Budget
Sortera efter:Populärt i dag
201 - 220 av 431 foton
Artikel 1 av 2
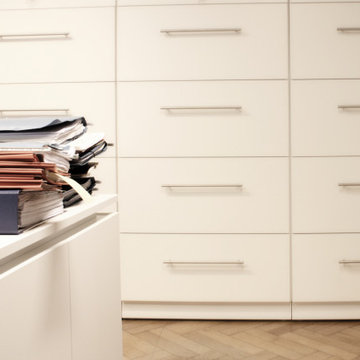
Idéer för att renovera en mycket stor vintage garderob, med mellanmörkt trägolv och brunt golv
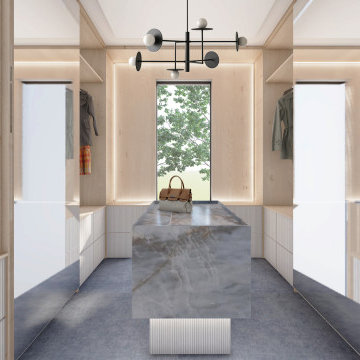
Primary Walk-In Closet
Idéer för funkis walk-in-closets för könsneutrala, med luckor med lamellpanel, skåp i ljust trä, heltäckningsmatta och blått golv
Idéer för funkis walk-in-closets för könsneutrala, med luckor med lamellpanel, skåp i ljust trä, heltäckningsmatta och blått golv
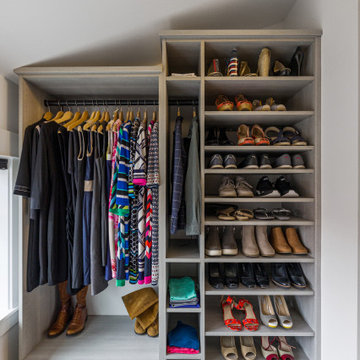
Inredning av ett klassiskt stort walk-in-closet för könsneutrala, med öppna hyllor, grå skåp, heltäckningsmatta och vitt golv
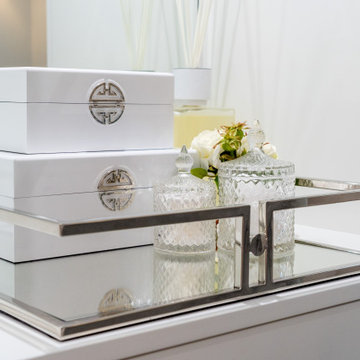
Nestled in the heart of Cowes on the Isle of Wight, this gorgeous Hampton's style cottage proves that good things, do indeed, come in 'small packages'!
Small spaces packed with BIG designs and even larger solutions, this cottage may be small, but it's certainly mighty, ensuring that storage is not forgotten about, alongside practical amenities.

Primary suite remodel; aging in place with curbless shower entry, heated floors, double vanity, electric in the medicine cabinet for toothbrush and shaver. Electric in vanity drawer for hairdryer. Under cabinet lighting on a sensor. Attached primary closet.
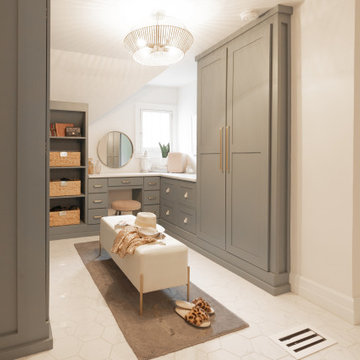
Idéer för en stor garderob för kvinnor, med skåp i shakerstil, gröna skåp, klinkergolv i porslin och vitt golv
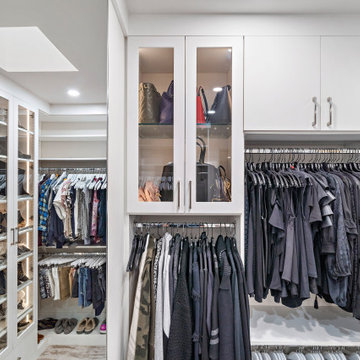
A well-lit elegant closet anyone? With a silky-smooth white finish, you'll love waking up to this every morning and walking past satin nickel pulls, adjustable glass shelving and a beautifully placed seating area right in front of an amazing display of heels, boots and shoe selection where you can comfortably sit and decide what you want to wear. Contact us today for a free consultation: https://bit.ly/3KYNtaY
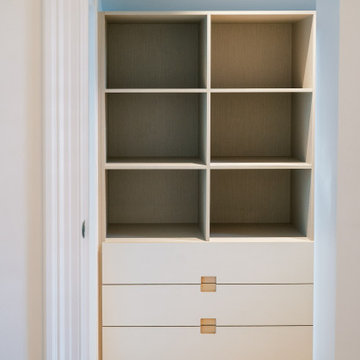
Proform Kitchens in Holden Hill made the custom robes for this walk in and the results are amazing!!
Modern inredning av ett litet walk-in-closet för könsneutrala, med släta luckor, skåp i ljust trä, ljust trägolv och gult golv
Modern inredning av ett litet walk-in-closet för könsneutrala, med släta luckor, skåp i ljust trä, ljust trägolv och gult golv
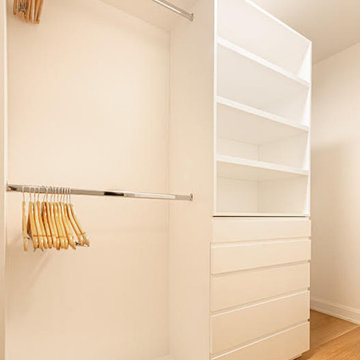
Located in Manhattan, this beautiful three-bedroom, three-and-a-half-bath apartment incorporates elements of mid-century modern, including soft greys, subtle textures, punchy metals, and natural wood finishes. Throughout the space in the living, dining, kitchen, and bedroom areas are custom red oak shutters that softly filter the natural light through this sun-drenched residence. Louis Poulsen recessed fixtures were placed in newly built soffits along the beams of the historic barrel-vaulted ceiling, illuminating the exquisite décor, furnishings, and herringbone-patterned white oak floors. Two custom built-ins were designed for the living room and dining area: both with painted-white wainscoting details to complement the white walls, forest green accents, and the warmth of the oak floors. In the living room, a floor-to-ceiling piece was designed around a seating area with a painting as backdrop to accommodate illuminated display for design books and art pieces. While in the dining area, a full height piece incorporates a flat screen within a custom felt scrim, with integrated storage drawers and cabinets beneath. In the kitchen, gray cabinetry complements the metal fixtures and herringbone-patterned flooring, with antique copper light fixtures installed above the marble island to complete the look. Custom closets were also designed by Studioteka for the space including the laundry room.
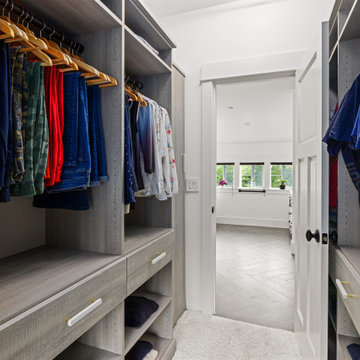
Idéer för stora vintage walk-in-closets för könsneutrala, med öppna hyllor, grå skåp, heltäckningsmatta och vitt golv
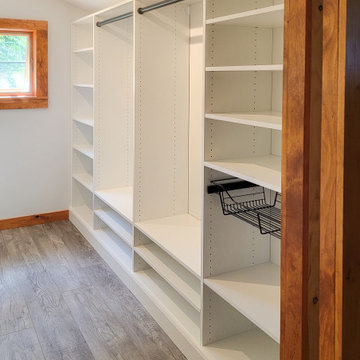
Idéer för ett mellanstort walk-in-closet för könsneutrala, med öppna hyllor, vita skåp, ljust trägolv och grått golv
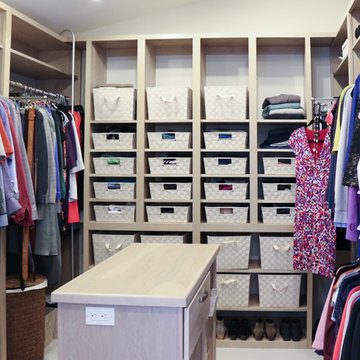
This primary closet was designed for a couple to share. The hanging space and cubbies are allocated based on need. The center island includes a fold-out ironing board from Hafele concealed behind a drop down drawer front. An outlet on the end of the island provides a convenient place to plug in the iron as well as charge a cellphone.
Additional storage in the island is for knee high boots and purses.
Photo by A Kitchen That Works LLC
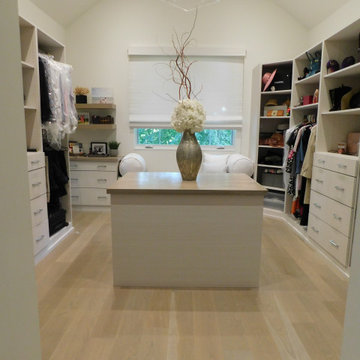
A huge walk-in closet with vaulted ceiling in Cherry Hills, CO. Vistora frameless cabinetry features a center island and separate cedar lined closet for delicates. This design provides efficient and dedicated storage throughout.
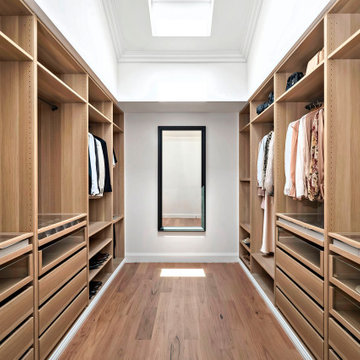
Idéer för att renovera ett funkis walk-in-closet, med luckor med glaspanel, skåp i ljust trä och mellanmörkt trägolv
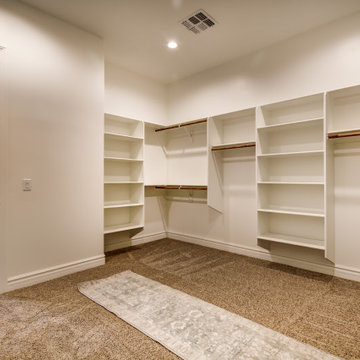
Large walk-in master closet with custom built-ins
Inspiration för ett mycket stort walk-in-closet för könsneutrala, med heltäckningsmatta och beiget golv
Inspiration för ett mycket stort walk-in-closet för könsneutrala, med heltäckningsmatta och beiget golv
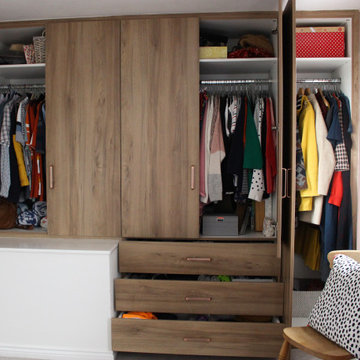
This was a Fitted Wardrobe for a client who was struggling with space and storage largely due to an awkward square staircase box-in common in British new builds.
We met the clients space and style requirements through the use of clever storage and made-to-measure panels.
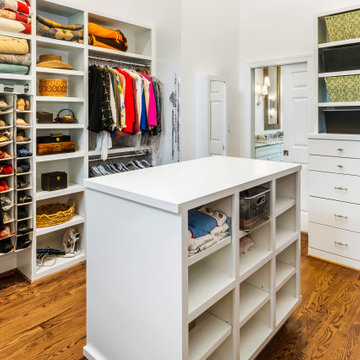
This spacious closet was once the front sitting room. It's position directly next to the master suite made it a natural for expanding the master closet.
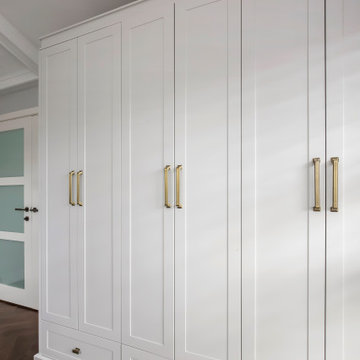
Hamptons style whole house project in Northwood.
Inspiration för ett stort klädskåp för könsneutrala, med skåp i shakerstil, vita skåp, mörkt trägolv och brunt golv
Inspiration för ett stort klädskåp för könsneutrala, med skåp i shakerstil, vita skåp, mörkt trägolv och brunt golv
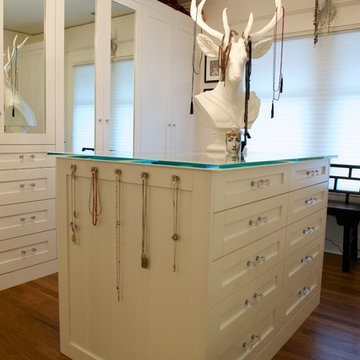
Gorgeous eclectic dressing room
Bild på ett stort eklektiskt omklädningsrum, med vita skåp, mellanmörkt trägolv och brunt golv
Bild på ett stort eklektiskt omklädningsrum, med vita skåp, mellanmörkt trägolv och brunt golv
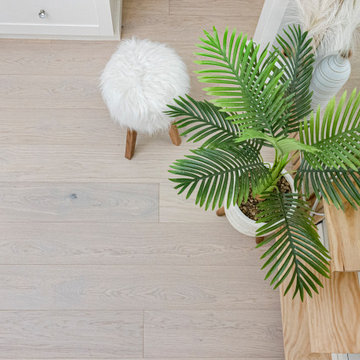
Light and cool varied greige tones culminate in an airy Swiss Alps feel so refined, you can smell the snow. This product is 9.2mm thick. Silvan Resilient Hardwood combines the highest-quality sustainable materials with an emphasis on durability and design. The result is a resilient floor, topped with an FSC® 100% Hardwood wear layer sourced from meticulously maintained European forests and backed by a waterproof guarantee, that looks stunning and installs with ease.
431 foton på garderob och förvaring
11