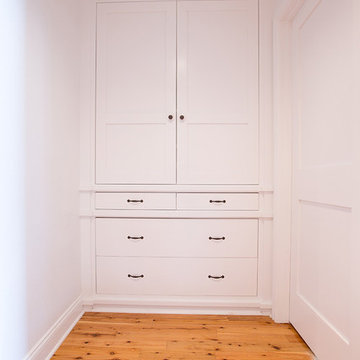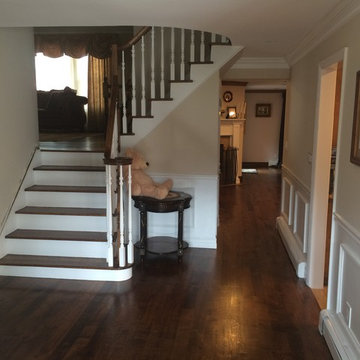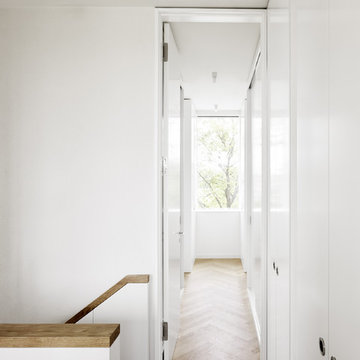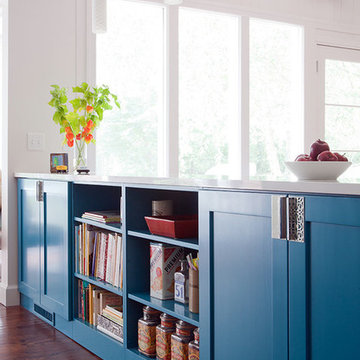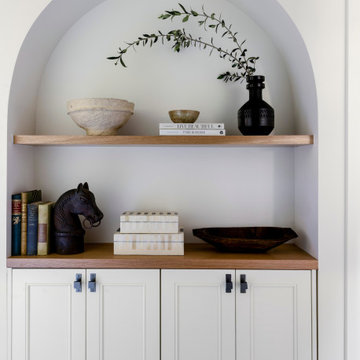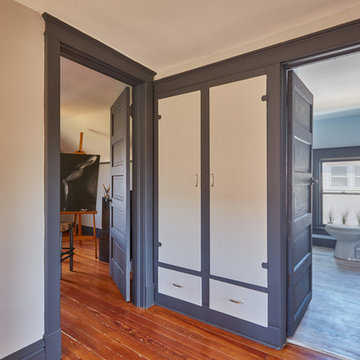16 109 foton på hall
Sortera efter:
Budget
Sortera efter:Populärt i dag
201 - 220 av 16 109 foton
Artikel 1 av 2
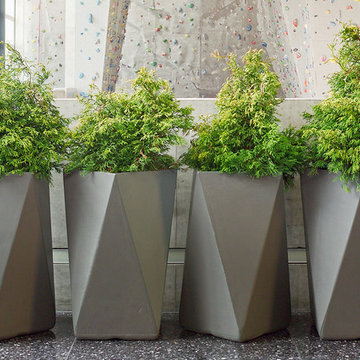
The design of these planters allows them to work well alone or as a group and still make a statement. Turn them and twist them until you get the contemorary look you're going for.
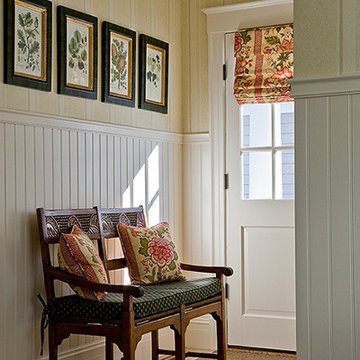
Michael J. Lee Photography
Inredning av en klassisk liten hall, med beige väggar och klinkergolv i keramik
Inredning av en klassisk liten hall, med beige väggar och klinkergolv i keramik
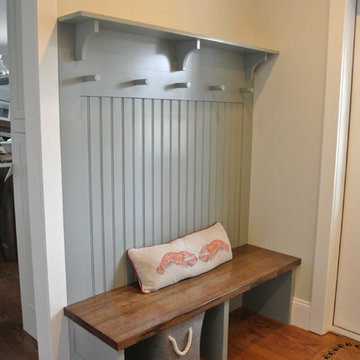
Karen Walson, NCIDQ 617-308-2789
The client had a large front hallway but needed an area for putting on boots, hanging up coats and storing gloves and hats. This was custom designed for this area. The client is extremely happy with the way it turned out.
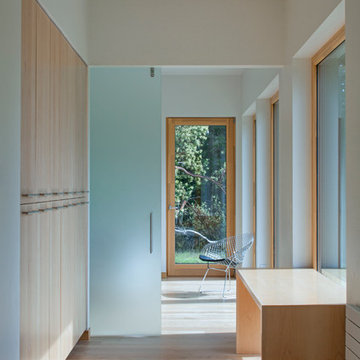
This prefabricated 1,800 square foot Certified Passive House is designed and built by The Artisans Group, located in the rugged central highlands of Shaw Island, in the San Juan Islands. It is the first Certified Passive House in the San Juans, and the fourth in Washington State. The home was built for $330 per square foot, while construction costs for residential projects in the San Juan market often exceed $600 per square foot. Passive House measures did not increase this projects’ cost of construction.
The clients are retired teachers, and desired a low-maintenance, cost-effective, energy-efficient house in which they could age in place; a restful shelter from clutter, stress and over-stimulation. The circular floor plan centers on the prefabricated pod. Radiating from the pod, cabinetry and a minimum of walls defines functions, with a series of sliding and concealable doors providing flexible privacy to the peripheral spaces. The interior palette consists of wind fallen light maple floors, locally made FSC certified cabinets, stainless steel hardware and neutral tiles in black, gray and white. The exterior materials are painted concrete fiberboard lap siding, Ipe wood slats and galvanized metal. The home sits in stunning contrast to its natural environment with no formal landscaping.
Photo Credit: Art Gray
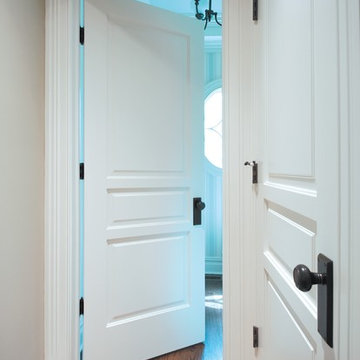
MCFL-607
Idéer för att renovera en mellanstor vintage hall, med grå väggar, mellanmörkt trägolv och brunt golv
Idéer för att renovera en mellanstor vintage hall, med grå väggar, mellanmörkt trägolv och brunt golv
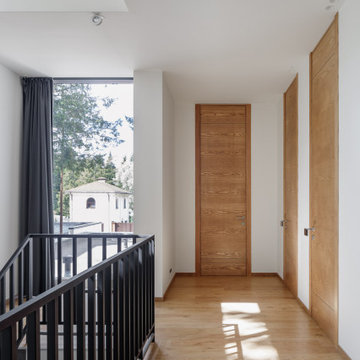
Idéer för att renovera en mellanstor funkis hall, med vita väggar, mellanmörkt trägolv och brunt golv
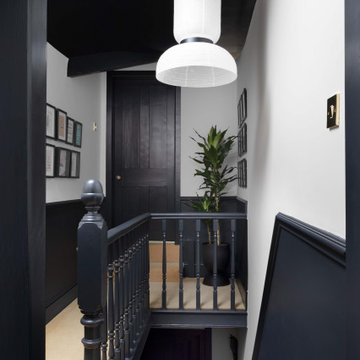
Foto på en liten vintage hall, med svarta väggar, klinkergolv i keramik och gult golv

Modern Farmhouse Loft Hall with sitting area
Inspiration för en lantlig hall, med vita väggar, kalkstensgolv och brunt golv
Inspiration för en lantlig hall, med vita väggar, kalkstensgolv och brunt golv
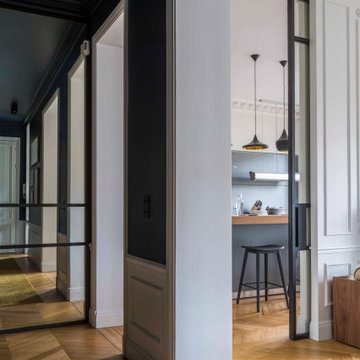
Idéer för stora vintage hallar, med svarta väggar, ljust trägolv och beiget golv
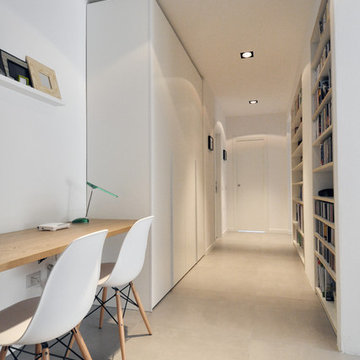
Corridoio
Exempel på en mellanstor nordisk hall, med vita väggar, klinkergolv i keramik och grått golv
Exempel på en mellanstor nordisk hall, med vita väggar, klinkergolv i keramik och grått golv

Masonite 3 equal panel modern door SH370 with barn door hanging hardware
Inredning av en modern mellanstor hall, med beige väggar, klinkergolv i keramik och brunt golv
Inredning av en modern mellanstor hall, med beige väggar, klinkergolv i keramik och brunt golv
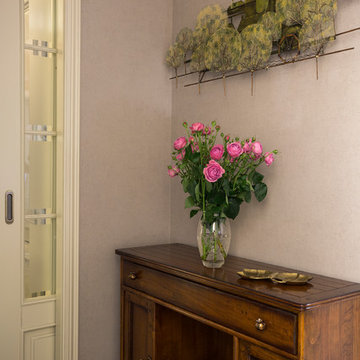
Квартира в стиле английской классики в старом сталинском доме. Растительные орнаменты, цвет вялой розы и приглушенные зелено-болотные оттенки, натуральное дерево и текстиль, настольные лампы и цветы в горшках - все это делает интерьер этой квартиры домашним, уютным и очень комфортным. Фото Евгений Кулибаба
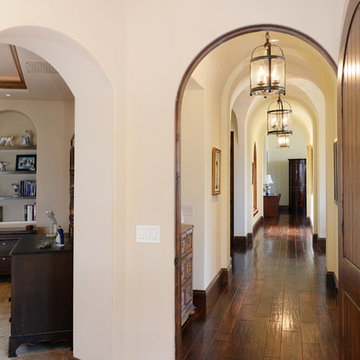
Exempel på en mellanstor medelhavsstil hall, med vita väggar och mörkt trägolv
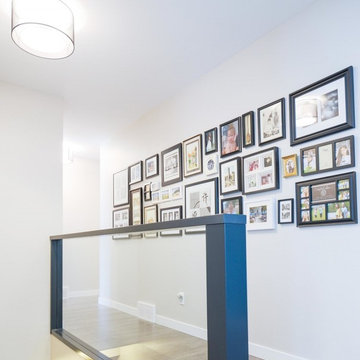
Photography by Empire Photography
Foto på en mellanstor 50 tals hall, med grå väggar och ljust trägolv
Foto på en mellanstor 50 tals hall, med grå väggar och ljust trägolv
16 109 foton på hall
11
