1 170 468 foton på hem
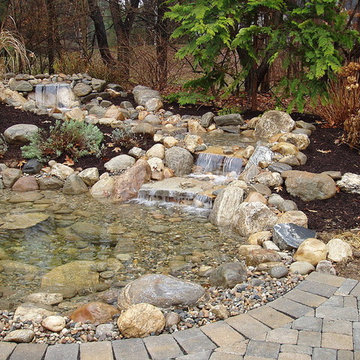
Inredning av en amerikansk mellanstor trädgård i full sol på hösten, med en damm och marksten i betong

Maine Photo Company - Liz Donnelly
Inspiration för mellanstora maritima huvudsovrum, med grå väggar och ljust trägolv
Inspiration för mellanstora maritima huvudsovrum, med grå väggar och ljust trägolv
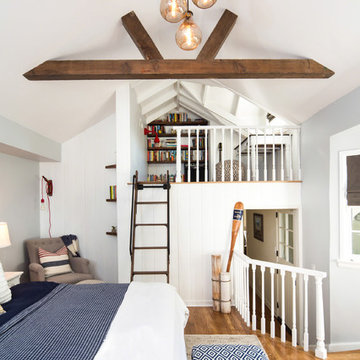
Idéer för att renovera ett litet maritimt sovloft, med grå väggar och mellanmörkt trägolv
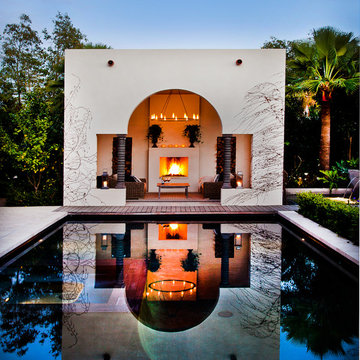
Shelley Metcalf Photographer
Idéer för stora medelhavsstil rektangulär pooler på baksidan av huset, med poolhus och marksten i betong
Idéer för stora medelhavsstil rektangulär pooler på baksidan av huset, med poolhus och marksten i betong

Unlimited Style Photography
Klassisk inredning av en liten linjär liten tvättstuga, med luckor med upphöjd panel, vita skåp, bänkskiva i kvarts, vita väggar, klinkergolv i porslin och en tvättmaskin och torktumlare bredvid varandra
Klassisk inredning av en liten linjär liten tvättstuga, med luckor med upphöjd panel, vita skåp, bänkskiva i kvarts, vita väggar, klinkergolv i porslin och en tvättmaskin och torktumlare bredvid varandra

Brent A. Riechers
Idéer för att renovera en liten funkis takterrass i full sol, med en köksträdgård
Idéer för att renovera en liten funkis takterrass i full sol, med en köksträdgård
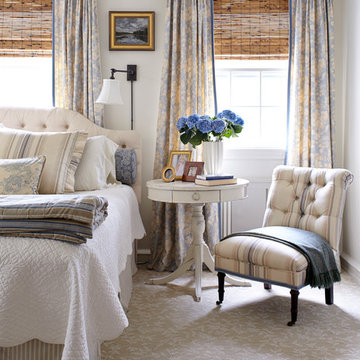
Pale blues and sandy beiges add to the tranquility of the upstairs master bedroom.
Idéer för att renovera ett mellanstort vintage huvudsovrum, med vita väggar och heltäckningsmatta
Idéer för att renovera ett mellanstort vintage huvudsovrum, med vita väggar och heltäckningsmatta

Our carpenters labored every detail from chainsaws to the finest of chisels and brad nails to achieve this eclectic industrial design. This project was not about just putting two things together, it was about coming up with the best solutions to accomplish the overall vision. A true meeting of the minds was required around every turn to achieve "rough" in its most luxurious state.
Featuring: Floating vanity, rough cut wood top, beautiful accent mirror and Porcelanosa wood grain tile as flooring and backsplashes.
PhotographerLink

Echo Wall
By Tech Lighting
SKU# 700TDECS
Vivid glass shade over white case glass inner cylinder suspended from a round base and highlighted with three satin nickel cylinder details. Provides ambient, up- and down-light.

The layout of this bathroom was reconfigured by locating the new tub on the rear wall, and putting the toilet on the left of the vanity.
The wall on the left of the existing vanity was taken out.

Christina Wedge
Idéer för en stor klassisk veranda på baksidan av huset, med trädäck och takförlängning
Idéer för en stor klassisk veranda på baksidan av huset, med trädäck och takförlängning
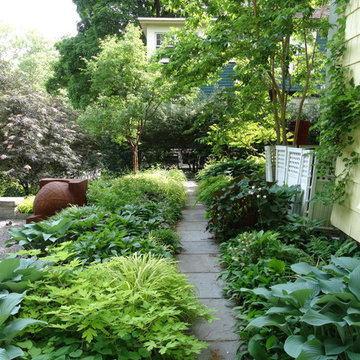
A shade garden full of Hosts, Dicentra, Hakone Grass, Asarum canadense-wild Ginger, Helleborus, Epimedium , Ferns, Carex, Aquilegia & Heuchera to name a few. I find this area very little maintenance for me and provides color and interest from March to November-Dec.
Mariane Wheatley-Miller

This kitchen had the old laundry room in the corner and there was no pantry. We converted the old laundry into a pantry/laundry combination. The hand carved travertine farm sink is the focal point of this beautiful new kitchen.
Notice the clean backsplash with no electrical outlets. All of the electrical outlets, switches and lights are under the cabinets leaving the uninterrupted backslash. The rope lighting on top of the cabinets adds a nice ambiance or night light.
Photography: Buxton Photography

Inspiration för ett mellanstort vintage beige hus, med tegel, tre eller fler plan och tak i shingel

White Damask Kohler Tailored Vanity with chrome Kelston faucet. Nothing adds elegance to a bathroom like a furniture-style bathroom cabinet. Especially when they’re available in a huge range of sizes and every wood finish you can imagine.
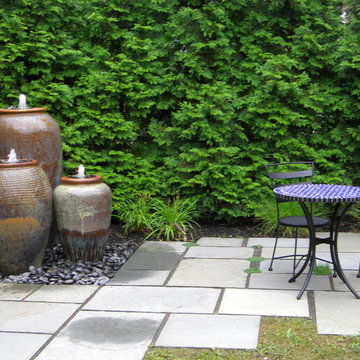
Richard P. Rauso, ASLA
Bild på en mellanstor vintage bakgård i full sol på sommaren, med en fontän och naturstensplattor
Bild på en mellanstor vintage bakgård i full sol på sommaren, med en fontän och naturstensplattor

Foto på ett mellanstort vintage grått stenhus, med två våningar och sadeltak

The original built-in cabinetry was removed to make space for a new compact en-suite. The guest room was repurposed as a home office as well.
Inspiration för mellanstora moderna vitt en-suite badrum, med möbel-liknande, bruna skåp, en kantlös dusch, beige kakel, keramikplattor, beige väggar, klinkergolv i keramik, ett integrerad handfat, beiget golv och dusch med gångjärnsdörr
Inspiration för mellanstora moderna vitt en-suite badrum, med möbel-liknande, bruna skåp, en kantlös dusch, beige kakel, keramikplattor, beige väggar, klinkergolv i keramik, ett integrerad handfat, beiget golv och dusch med gångjärnsdörr
1 170 468 foton på hem
12




















