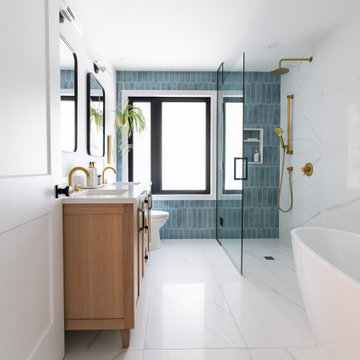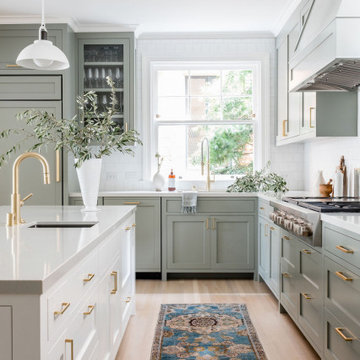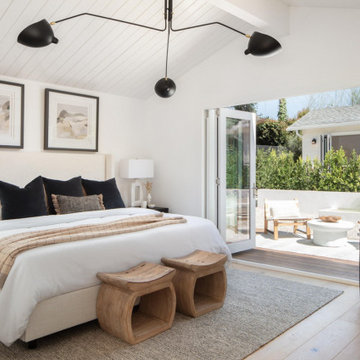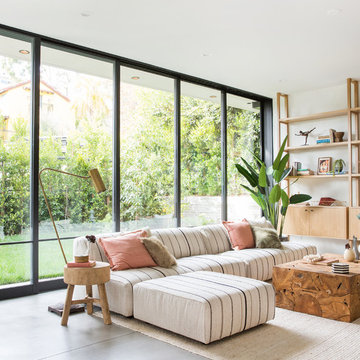4 099 605 foton på hem

Idéer för att renovera ett mellanstort maritimt vit vitt en-suite badrum, med skåp i shakerstil, blå skåp, ett fristående badkar, en hörndusch, vit kakel, keramikplattor, vita väggar, marmorgolv, ett undermonterad handfat, bänkskiva i kvarts, grått golv och dusch med gångjärnsdörr

Foto på ett vintage grå badrum, med släta luckor, skåp i ljust trä, en dusch i en alkov, vit kakel, tunnelbanekakel, ett undermonterad handfat och vitt golv

Free ebook, Creating the Ideal Kitchen. DOWNLOAD NOW
Our clients and their three teenage kids had outgrown the footprint of their existing home and felt they needed some space to spread out. They came in with a couple of sets of drawings from different architects that were not quite what they were looking for, so we set out to really listen and try to provide a design that would meet their objectives given what the space could offer.
We started by agreeing that a bump out was the best way to go and then decided on the size and the floor plan locations of the mudroom, powder room and butler pantry which were all part of the project. We also planned for an eat-in banquette that is neatly tucked into the corner and surrounded by windows providing a lovely spot for daily meals.
The kitchen itself is L-shaped with the refrigerator and range along one wall, and the new sink along the exterior wall with a large window overlooking the backyard. A large island, with seating for five, houses a prep sink and microwave. A new opening space between the kitchen and dining room includes a butler pantry/bar in one section and a large kitchen pantry in the other. Through the door to the left of the main sink is access to the new mudroom and powder room and existing attached garage.
White inset cabinets, quartzite countertops, subway tile and nickel accents provide a traditional feel. The gray island is a needed contrast to the dark wood flooring. Last but not least, professional appliances provide the tools of the trade needed to make this one hardworking kitchen.
Designed by: Susan Klimala, CKD, CBD
Photography by: Mike Kaskel
For more information on kitchen and bath design ideas go to: www.kitchenstudio-ge.com

samantha goh
Inspiration för mellanstora klassiska svart l-kök, med en rustik diskho, skåp i shakerstil, granitbänkskiva, stänkskydd i terrakottakakel, rostfria vitvaror, en köksö, brunt golv, skåp i mellenmörkt trä, grått stänkskydd och mellanmörkt trägolv
Inspiration för mellanstora klassiska svart l-kök, med en rustik diskho, skåp i shakerstil, granitbänkskiva, stänkskydd i terrakottakakel, rostfria vitvaror, en köksö, brunt golv, skåp i mellenmörkt trä, grått stänkskydd och mellanmörkt trägolv

This crisp and clean bathroom renovation boost bright white herringbone wall tile with a delicate matte black accent along the chair rail. the floors plan a leading roll with their unique pattern and the vanity adds warmth with its rich blue green color tone and is full of unique storage.

The stainless steel double oven and range hood compliment the white cabinetry and metal hardware. Warm tones in the stonewood granite backsplash and island countertop add interest and depth. Dark hardwood floors ground the space. The island features an integrated cutting board and trash bins creating a functional workspace.
Ilir Rizaj

Stunning kitchen remodel and update by Haven Design and Construction! We painted the island, refrigerator wall, insets of the upper cabinets, and range hood in a satin lacquer tinted to Benjamin Moore's 2133-10 "Onyx, and the perimeter cabinets in Sherwin Williams' SW 7005 "Pure White". Photo by Matthew Niemann

Shiplap Fireplace
Idéer för att renovera ett mellanstort vintage allrum med öppen planlösning, med vita väggar, ljust trägolv, en standard öppen spis och flerfärgat golv
Idéer för att renovera ett mellanstort vintage allrum med öppen planlösning, med vita väggar, ljust trägolv, en standard öppen spis och flerfärgat golv

Master bathroom with subway tiles, wood vanity, and concrete countertop.
Photographer: Rob Karosis
Bild på ett stort lantligt svart svart en-suite badrum, med släta luckor, ett fristående badkar, vit kakel, tunnelbanekakel, vita väggar, skiffergolv, ett undermonterad handfat, bänkskiva i betong, svart golv och skåp i mörkt trä
Bild på ett stort lantligt svart svart en-suite badrum, med släta luckor, ett fristående badkar, vit kakel, tunnelbanekakel, vita väggar, skiffergolv, ett undermonterad handfat, bänkskiva i betong, svart golv och skåp i mörkt trä

Inredning av ett klassiskt en-suite badrum, med skåp i shakerstil, svarta skåp, vita väggar, ett undermonterad handfat och flerfärgat golv

John Koliopoulos
Foto på ett mellanstort funkis en-suite badrum, med en dusch i en alkov, blå kakel, glaskakel, blå väggar, beiget golv och dusch med gångjärnsdörr
Foto på ett mellanstort funkis en-suite badrum, med en dusch i en alkov, blå kakel, glaskakel, blå väggar, beiget golv och dusch med gångjärnsdörr
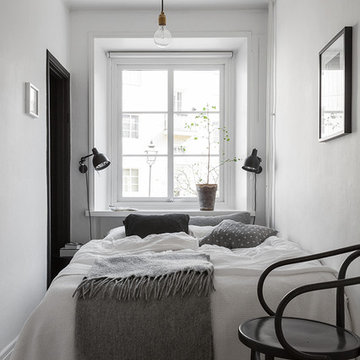
Minimalistisk inredning av ett litet huvudsovrum, med vita väggar och ljust trägolv
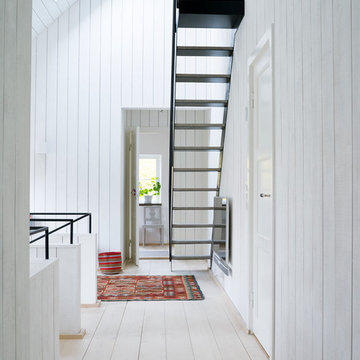
Patric Johansson
Nordisk inredning av en mellanstor rak trappa i metall, med öppna sättsteg
Nordisk inredning av en mellanstor rak trappa i metall, med öppna sättsteg
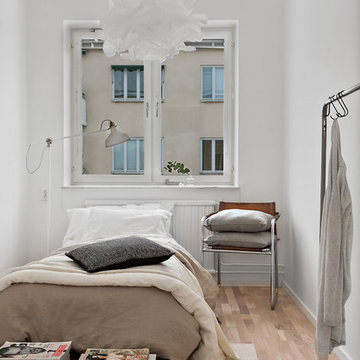
Inredning av ett modernt mellanstort gästrum, med vita väggar och mellanmörkt trägolv
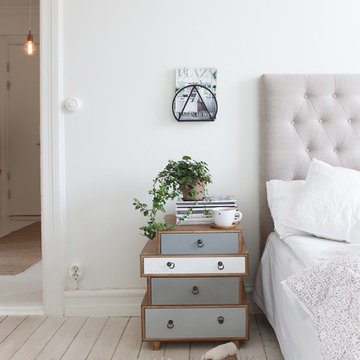
Inredning av ett minimalistiskt stort gästrum, med vita väggar och ljust trägolv

Foto: Kronfoto / Adam helbaoui -
Styling: Scandinavian Homes
Exempel på ett mellanstort skandinaviskt toalett, med en toalettstol med separat cisternkåpa, vit kakel, tunnelbanekakel, vita väggar, marmorgolv och ett väggmonterat handfat
Exempel på ett mellanstort skandinaviskt toalett, med en toalettstol med separat cisternkåpa, vit kakel, tunnelbanekakel, vita väggar, marmorgolv och ett väggmonterat handfat
4 099 605 foton på hem
3



















