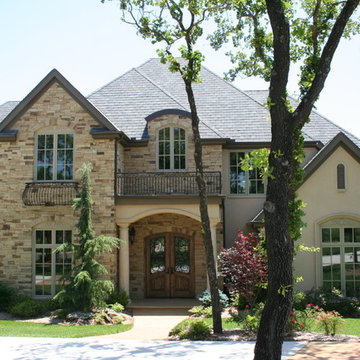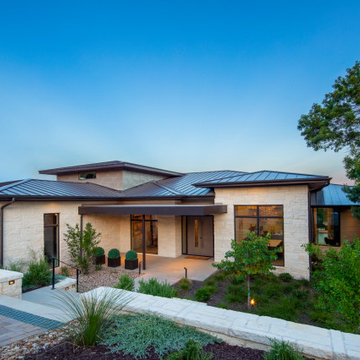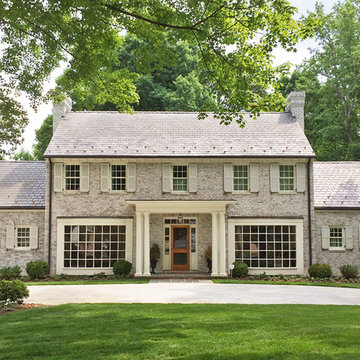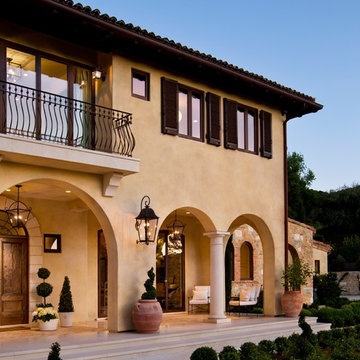48 434 foton på hus, med valmat tak
Sortera efter:
Budget
Sortera efter:Populärt i dag
1 - 20 av 48 434 foton
Artikel 1 av 2

Approach to Mediterranean-style dramatic arch front entry with dark painted front door and tile roof.
Idéer för att renovera ett medelhavsstil vitt hus, med två våningar, valmat tak och tak med takplattor
Idéer för att renovera ett medelhavsstil vitt hus, med två våningar, valmat tak och tak med takplattor

Glenn Layton Homes, LLC, "Building Your Coastal Lifestyle"
Idéer för att renovera ett mellanstort maritimt beige hus, med två våningar och valmat tak
Idéer för att renovera ett mellanstort maritimt beige hus, med två våningar och valmat tak

Paint by Sherwin Williams
Body Color - Anonymous - SW 7046
Accent Color - Urban Bronze - SW 7048
Trim Color - Worldly Gray - SW 7043
Front Door Stain - Northwood Cabinets - Custom Truffle Stain
Exterior Stone by Eldorado Stone
Stone Product Rustic Ledge in Clearwater
Outdoor Fireplace by Heat & Glo
Doors by Western Pacific Building Materials
Windows by Milgard Windows & Doors
Window Product Style Line® Series
Window Supplier Troyco - Window & Door
Lighting by Destination Lighting
Garage Doors by NW Door
Decorative Timber Accents by Arrow Timber
Timber Accent Products Classic Series
LAP Siding by James Hardie USA
Fiber Cement Shakes by Nichiha USA
Construction Supplies via PROBuild
Landscaping by GRO Outdoor Living
Customized & Built by Cascade West Development
Photography by ExposioHDR Portland
Original Plans by Alan Mascord Design Associates

A closer view of this mid-century modern house built in the 1950's.
The gorgeous, curved porch definitely gives the house the wow factor and is highlighted further by the white painted balustrade and column against the mid grey painted walls.

Idéer för att renovera ett stort vintage vitt hus, med tre eller fler plan, valmat tak och tak med takplattor

This is the renovated design which highlights the vaulted ceiling that projects through to the exterior.
Inspiration för ett litet 60 tals grått hus, med allt i ett plan, fiberplattor i betong, valmat tak och tak i shingel
Inspiration för ett litet 60 tals grått hus, med allt i ett plan, fiberplattor i betong, valmat tak och tak i shingel

View of front entry from driveway. Photo by Scott Hargis.
Inspiration för ett stort funkis grått hus, med allt i ett plan, stuckatur och valmat tak
Inspiration för ett stort funkis grått hus, med allt i ett plan, stuckatur och valmat tak

Inspiration för ett mellanstort vintage grått hus, med allt i ett plan, stuckatur, valmat tak och tak i shingel

William David Homes
Foto på ett stort lantligt vitt hus, med två våningar, fiberplattor i betong, valmat tak och tak i metall
Foto på ett stort lantligt vitt hus, med två våningar, fiberplattor i betong, valmat tak och tak i metall

Seattle architect Curtis Gelotte restores life to a dated home.
Foto på ett mellanstort 50 tals flerfärgat hus, med blandad fasad, valmat tak och tak i metall
Foto på ett mellanstort 50 tals flerfärgat hus, med blandad fasad, valmat tak och tak i metall

Inspiration för ett 60 tals grått hus, med allt i ett plan, fiberplattor i betong, valmat tak och tak i metall

Foto på ett mellanstort funkis beige hus, med två våningar, stuckatur, valmat tak och tak i metall

white house, two story house,
Idéer för att renovera ett mycket stort vintage beige hus, med två våningar, valmat tak, stuckatur och tak i shingel
Idéer för att renovera ett mycket stort vintage beige hus, med två våningar, valmat tak, stuckatur och tak i shingel

The new front elevation of the Manhattan Beach Mid-Century Modern house. The original house from the 1950s was by famed architect Edward Ficket. In the 1980s a bad addition was done that hid the original house and completely changed the character.. Our goal was to revamp the entire house and in the process restore some of the mid-century magic.

© 2015 Jonathan Dean. All Rights Reserved. www.jwdean.com.
Inredning av ett stort vitt hus, med tre eller fler plan, stuckatur och valmat tak
Inredning av ett stort vitt hus, med tre eller fler plan, stuckatur och valmat tak

Inredning av ett klassiskt stort beige hus, med två våningar, blandad fasad och valmat tak

Single-family urban home with detached 3-car garage and accessory dwelling unit (ADU) above
Exempel på ett stort modernt svart hus, med två våningar, tegel, valmat tak och tak med takplattor
Exempel på ett stort modernt svart hus, med två våningar, tegel, valmat tak och tak med takplattor
48 434 foton på hus, med valmat tak
1


