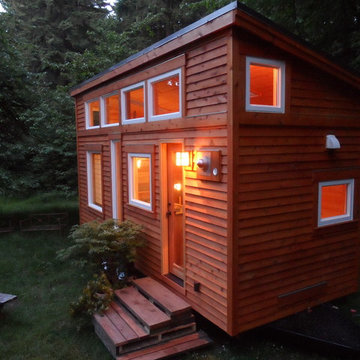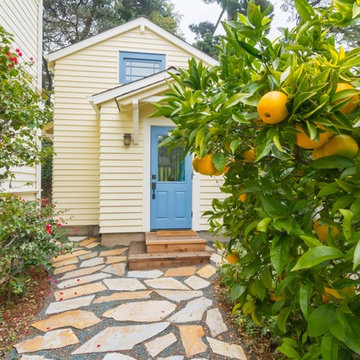1 258 foton på hus
Sortera efter:
Budget
Sortera efter:Populärt i dag
101 - 120 av 1 258 foton
Artikel 1 av 2

Exempel på ett litet modernt grått hus, med allt i ett plan, stuckatur, pulpettak och tak i metall

Bild på ett litet funkis brunt trähus, med allt i ett plan och pulpettak

Idéer för att renovera ett brunt trähus, med allt i ett plan och tak i mixade material
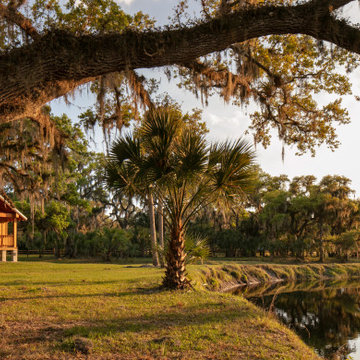
River Cottage- Florida Cracker inspired, stretched 4 square cottage with loft
Inspiration för små lantliga bruna trähus, med allt i ett plan, sadeltak och tak i metall
Inspiration för små lantliga bruna trähus, med allt i ett plan, sadeltak och tak i metall

Patrick Oden
Inredning av ett lantligt litet rött hus, med allt i ett plan och pulpettak
Inredning av ett lantligt litet rött hus, med allt i ett plan och pulpettak
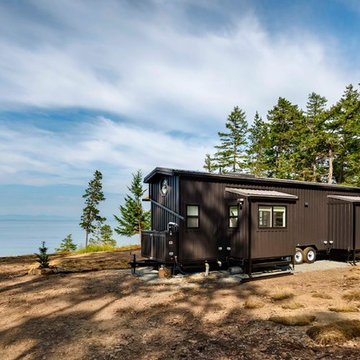
Idéer för ett klassiskt brunt hus, med allt i ett plan, metallfasad, sadeltak och tak i metall
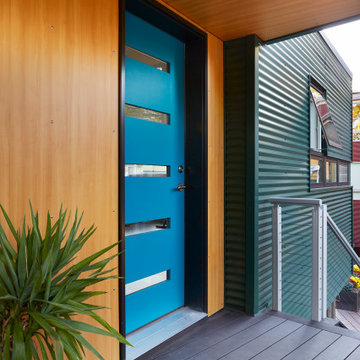
This accessory dwelling unit (ADU) is a sustainable, compact home for the homeowner's aging parent.
Although the home is only 660 sq. ft., it has a bedroom, full kitchen (with dishwasher!) and even an elevator for the aging parents. We used many strategically-placed windows and skylights to make the space feel more expansive. The ADU is also full of sustainable features, including the solar panels on the roof.
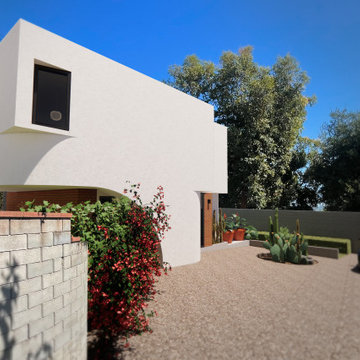
Exempel på ett mellanstort modernt vitt hus, med två våningar, stuckatur och platt tak
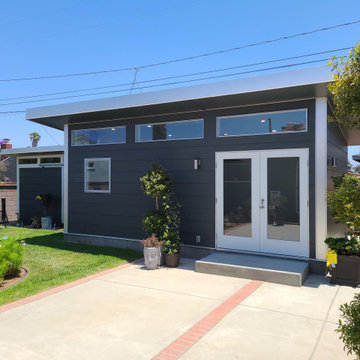
Need extra space in your life? An ADU may be the right solution for you! Whether you call it a casita, granny flat, cottage, or in-law suite, an ADU comes in many shapes and styles and can be customized to fit your specific needs. At Studio Shed, we provide everything from fully customizable solutions to turnkey design packages, so you can find the perfect ADU for your life.
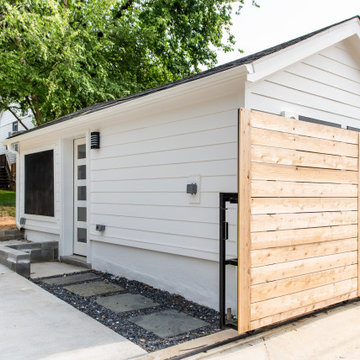
Conversion of a 1 car garage into an studio Additional Dwelling Unit
Exempel på ett litet modernt vitt hus, med allt i ett plan, blandad fasad, pulpettak och tak i shingel
Exempel på ett litet modernt vitt hus, med allt i ett plan, blandad fasad, pulpettak och tak i shingel

This sleek, pavilion-style building contains a trove of high-end features packed into 73m2.
Idéer för små maritima svarta hus, med allt i ett plan, metallfasad och tak i metall
Idéer för små maritima svarta hus, med allt i ett plan, metallfasad och tak i metall
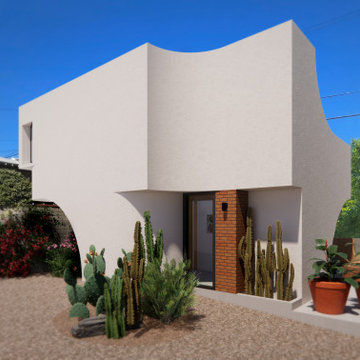
Foto på ett mellanstort funkis vitt hus, med två våningar, stuckatur och platt tak

1097 Sq Feet, 3 bedroom, 2.5 bath ADU home with a private entrance and amazing rooftop deck.
Exempel på ett litet modernt blått hus, med två våningar, fiberplattor i betong, sadeltak och tak i shingel
Exempel på ett litet modernt blått hus, med två våningar, fiberplattor i betong, sadeltak och tak i shingel

Bild på ett mellanstort funkis vitt hus, med allt i ett plan, blandad fasad, platt tak och tak i mixade material
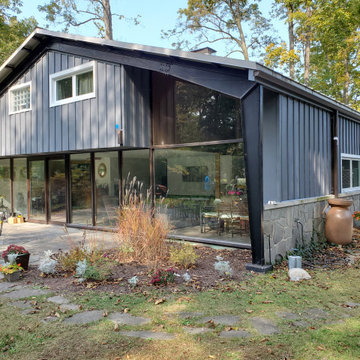
Took a worn out look on a home that needed a face lift standing between new homes. Kept the look and brought it into the 21st century, yet you can reminisce and feel like your back in the 50:s with todays conveniences.
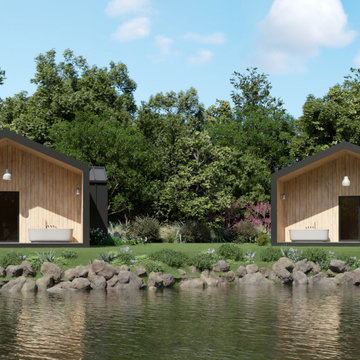
Lantlig inredning av ett litet flerfärgat hus, med allt i ett plan, blandad fasad, sadeltak och tak i metall
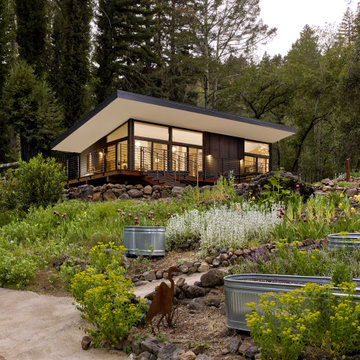
Inspiration för ett litet svart hus, med allt i ett plan, metallfasad, pulpettak och tak i metall
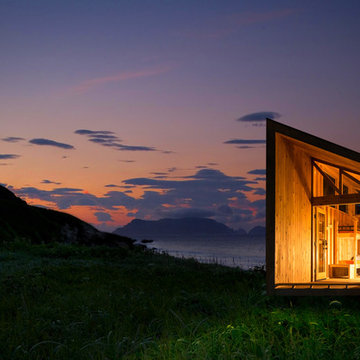
Paul Vu, photographer
Foto på ett litet rustikt hus, med allt i ett plan och pulpettak
Foto på ett litet rustikt hus, med allt i ett plan och pulpettak
1 258 foton på hus
6
