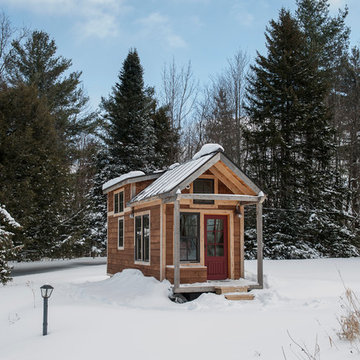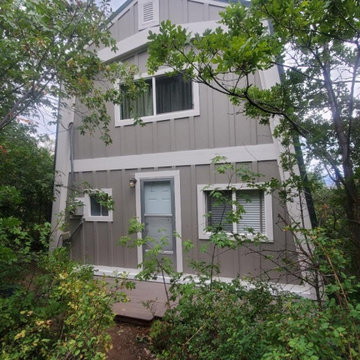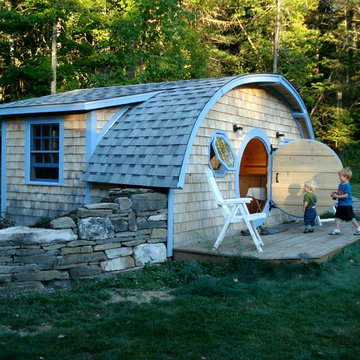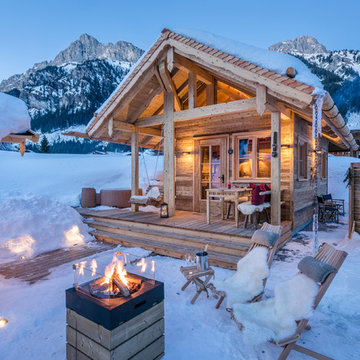1 256 foton på hus
Sortera efter:
Budget
Sortera efter:Populärt i dag
41 - 60 av 1 256 foton
Artikel 1 av 2
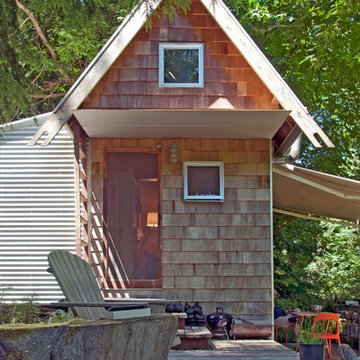
New decks extend the small living spaces on the inside of the cabin to the outdoors.
Photo: Kyle Kinney
Bild på ett litet rustikt trähus, med allt i ett plan och sadeltak
Bild på ett litet rustikt trähus, med allt i ett plan och sadeltak

Idéer för att renovera ett mellanstort lantligt vitt hus, med två våningar, vinylfasad, sadeltak och tak i metall
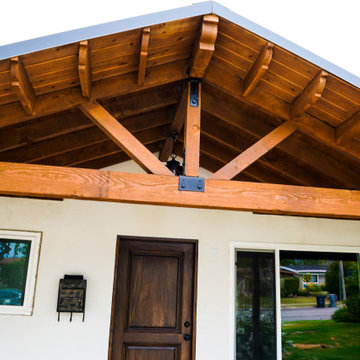
New Roofing installed along with a new metal roof panel opening. Planks and beams installed coated with a varnish finishing.
Amerikansk inredning av ett stort vitt hus, med allt i ett plan, sadeltak och tak i mixade material
Amerikansk inredning av ett stort vitt hus, med allt i ett plan, sadeltak och tak i mixade material

Bild på ett litet flerfärgat hus, med två våningar, blandad fasad, pulpettak och tak i metall

In the quite streets of southern Studio city a new, cozy and sub bathed bungalow was designed and built by us.
The white stucco with the blue entrance doors (blue will be a color that resonated throughout the project) work well with the modern sconce lights.
Inside you will find larger than normal kitchen for an ADU due to the smart L-shape design with extra compact appliances.
The roof is vaulted hip roof (4 different slopes rising to the center) with a nice decorative white beam cutting through the space.
The bathroom boasts a large shower and a compact vanity unit.
Everything that a guest or a renter will need in a simple yet well designed and decorated garage conversion.

A tiny waterfront house in Kennebunkport, Maine.
Photos by James R. Salomon
Foto på ett litet maritimt blått trähus, med allt i ett plan, valmat tak och tak i shingel
Foto på ett litet maritimt blått trähus, med allt i ett plan, valmat tak och tak i shingel

This 1,000 square foot backyard residence was designed to comply with the requirements of Seattle’s Detached Accessory Dwelling Unit (DADU) program, and can be permitted on most residential properties as a secondary residence, office or rental unit. The overall form is reminiscent of a traditional gable roofed house allowing the DADU to fit in well in suburban neighborhoods, while the specific design, material expression and openness are decidedly more modern.
Designed with flexibility in mind, a lofted space upstairs overlooks the double height main living space below and both have ample access to natural daylight and views provided by the large glazed wall and skylights above. The main living space enjoys an open kitchen, and a large linear gas fireplace and opens onto a private patio/ entry area with large double sliding patio doors. The standing seam corten steel roofing and siding as well as the brick chimney were selected for maximum durability and for their natural beauty and low-maintenance characteristics. The gabled roof comes pre-wired for photovoltaic panels, giving the option to make this DADU net-zero.
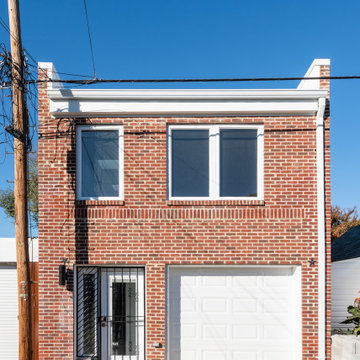
Boat garage converted into a 2-story additional dwelling unit with covered parking.
Foto på ett mellanstort funkis hus, med två våningar, tegel, platt tak och tak i shingel
Foto på ett mellanstort funkis hus, med två våningar, tegel, platt tak och tak i shingel

Took a worn out look on a home that needed a face lift standing between new homes. Kept the look and brought it into the 21st century, yet you can reminisce and feel like your back in the 50:s with todays conveniences.

To save interior space and take advantage of lovely northwest summer weather, the kitchen is outside under an operable canopy.
Rustik inredning av ett litet trähus, med allt i ett plan och sadeltak
Rustik inredning av ett litet trähus, med allt i ett plan och sadeltak
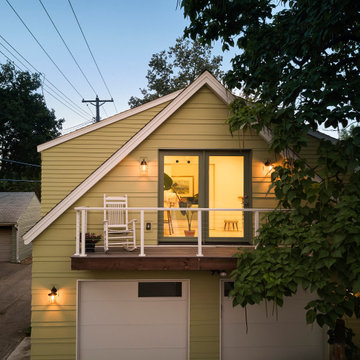
The Alley Cat ADU serves two young professionals who live there during the warm months while renting out their primary residence. In the winter, they rent out both their primary residence and their ADU while they live abroad.
The clients’ love for plants guided much of the design, including the large Catalpa tree in their yard. The ADU takes advantage of the extensive tree canopy by tucking the deck, which also serves as the 2nd level entry, underneath the branches. We paid special attention to the exterior form so that the Catalpa tree appears to envelop the ADU. Gardening is also important to the homeowners, so the ADU was carefully located on the site to maintain as much backyard space as possible.
Numerous windows and skylights create a sunlit space for the homeowners’ numerous house plants. The plants, natural light, and compact size create a cozy space full of nooks to relax in.
The kitchen, although compact, has a full-size refrigerator, dishwasher, and stove top. A creative touch is the picture-framed kitchen window, which is a continuation of the butcher block counter. To maximize the efficiency of the small space, their cat’s litterbox is cleverly tucked away into a cabinet with a cat-sized hole.

Exterior view with large deck. Materials are fire resistant for high fire hazard zones.
Turn key solution and move-in ready from the factory! Built as a prefab modular unit and shipped to the building site. Placed on a permanent foundation and hooked up to utilities on site.
Use as an ADU, primary dwelling, office space or guesthouse

Bild på ett litet funkis svart hus, med två våningar, metallfasad, pulpettak och tak i metall

The gorgeous Front View of The Catilina. View House Plan THD-5289: https://www.thehousedesigners.com/plan/catilina-1013-5289/
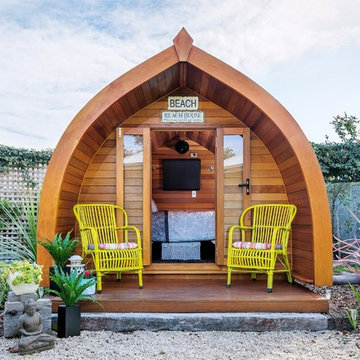
Hand build Western Red Cedar Ozshack crafted in Adelaide delivered nationwide
Idéer för ett litet maritimt trähus, med allt i ett plan
Idéer för ett litet maritimt trähus, med allt i ett plan
1 256 foton på hus
3
