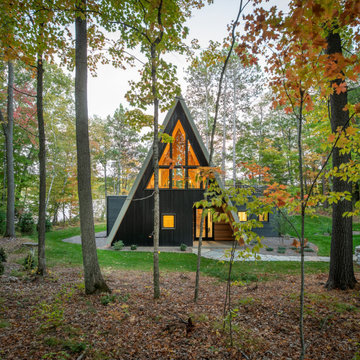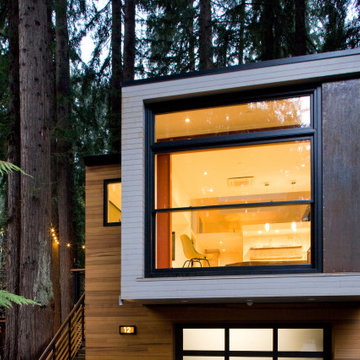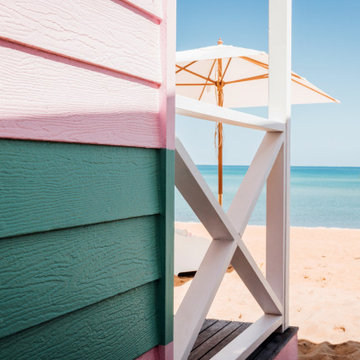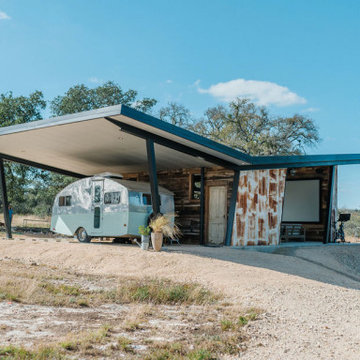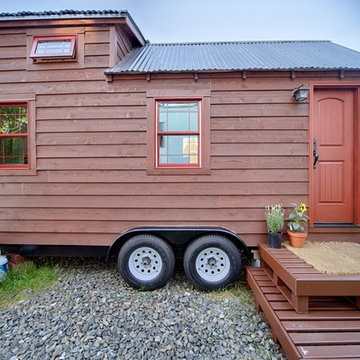1 254 foton på hus
Sortera efter:
Budget
Sortera efter:Populärt i dag
261 - 280 av 1 254 foton
Artikel 1 av 2
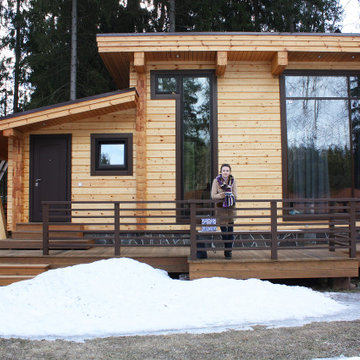
Проект гостевого дома из клееного бруса 46м2
Exempel på ett mellanstort modernt hus, med allt i ett plan, platt tak och tak i mixade material
Exempel på ett mellanstort modernt hus, med allt i ett plan, platt tak och tak i mixade material
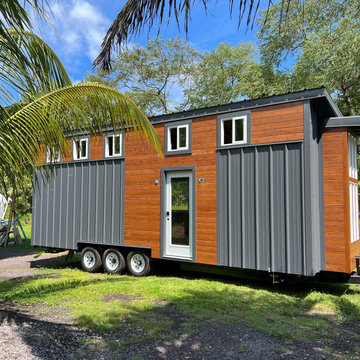
This Ohana model ATU tiny home is contemporary and sleek, cladded in cedar and metal. The slanted roof and clean straight lines keep this 8x28' tiny home on wheels looking sharp in any location, even enveloped in jungle. Cedar wood siding and metal are the perfect protectant to the elements, which is great because this Ohana model in rainy Pune, Hawaii and also right on the ocean.
A natural mix of wood tones with dark greens and metals keep the theme grounded with an earthiness.
Theres a sliding glass door and also another glass entry door across from it, opening up the center of this otherwise long and narrow runway. The living space is fully equipped with entertainment and comfortable seating with plenty of storage built into the seating. The window nook/ bump-out is also wall-mounted ladder access to the second loft.
The stairs up to the main sleeping loft double as a bookshelf and seamlessly integrate into the very custom kitchen cabinets that house appliances, pull-out pantry, closet space, and drawers (including toe-kick drawers).
A granite countertop slab extends thicker than usual down the front edge and also up the wall and seamlessly cases the windowsill.
The bathroom is clean and polished but not without color! A floating vanity and a floating toilet keep the floor feeling open and created a very easy space to clean! The shower had a glass partition with one side left open- a walk-in shower in a tiny home. The floor is tiled in slate and there are engineered hardwood flooring throughout.

A new 800 square foot cabin on existing cabin footprint on cliff above Deception Pass Washington
Idéer för ett litet maritimt blått trähus, med allt i ett plan, halvvalmat sadeltak och tak i metall
Idéer för ett litet maritimt blått trähus, med allt i ett plan, halvvalmat sadeltak och tak i metall

The ShopBoxes grew from a homeowner’s wish to craft a small complex of living spaces on a large wooded lot. Smash designed two structures for living and working, each built by the crafty, hands-on homeowner. Balancing a need for modern quality with a human touch, the sharp geometry of the structures contrasts with warmer and handmade materials and finishes, applied directly by the homeowner/builder. The result blends two aesthetics into very dynamic spaces, staked out as individual sculptures in a private park.
Design by Smash Design Build and Owner (private)
Construction by Owner (private)
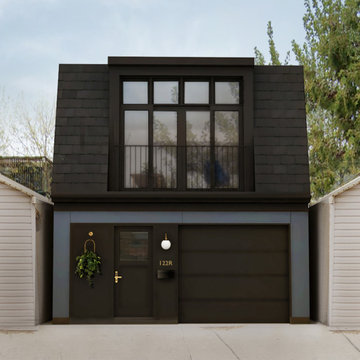
Idéer för att renovera ett funkis blått hus, med två våningar, fiberplattor i betong och tak i shingel
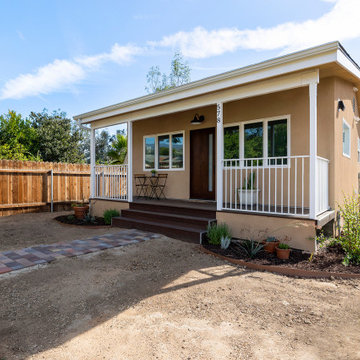
Complete Accessory Dwelling Unit Build
From Architectural blueprints to finished ADU!
Exempel på ett mellanstort modernt beige hus, med allt i ett plan, stuckatur, valmat tak och tak i shingel
Exempel på ett mellanstort modernt beige hus, med allt i ett plan, stuckatur, valmat tak och tak i shingel
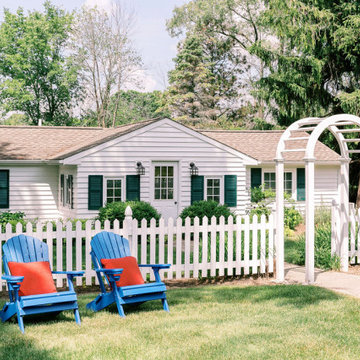
Idéer för ett maritimt vitt trähus, med allt i ett plan och tak i shingel
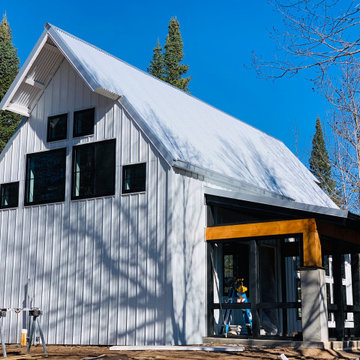
Screen finally put in the rear screen porch. Exposed framing, no covered up soffits,
Idéer för att renovera ett litet lantligt vitt hus, med två våningar, metallfasad, sadeltak och tak i metall
Idéer för att renovera ett litet lantligt vitt hus, med två våningar, metallfasad, sadeltak och tak i metall
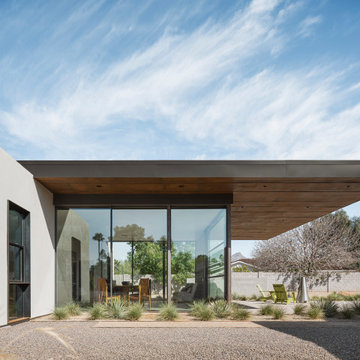
Photos by Roehner + Ryan
Inredning av ett modernt litet betonghus, med allt i ett plan och platt tak
Inredning av ett modernt litet betonghus, med allt i ett plan och platt tak
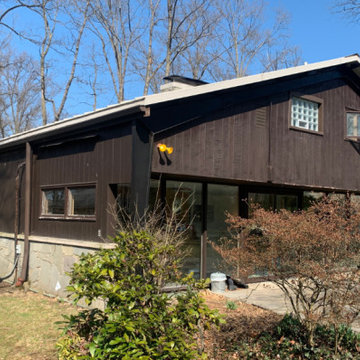
Took a worn out look on a home that needed a face lift standing between new homes. Kept the look and brought it into the 21st century, yet you can reminisce and feel like your back in the 50:s with todays conveniences.
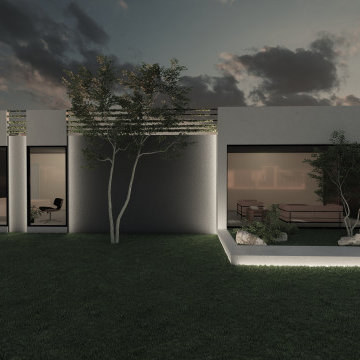
Foto på ett mellanstort funkis vitt hus, med allt i ett plan, blandad fasad, platt tak och tak i mixade material
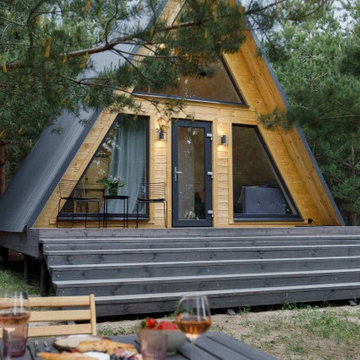
Idéer för ett skandinaviskt trähus, med sadeltak, tak i metall och två våningar
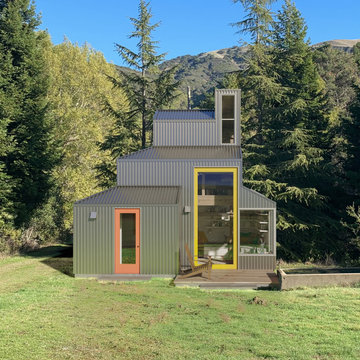
This esteemed 400 SF guest loft cabin & ADU is set apart from the main-house which is down the dirt road and behind the trees. The tiny house sits beside a 75 year old cattle watering trough which now is a plunge for guests. The siding is corrugated galvanized steel which is also found on (much older) farm buildings seen nearby. The yellow sliding door is 6'-0" wide and 12'-0" high and slides into a pocket.
Best Described as California modern, California farm style,
San Francisco Modern, Bay Area modern residential design architects, Sustainability and green design
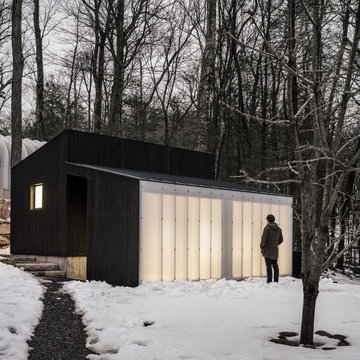
Project Overview:
This intensively-designed small project by MQ Architecture expanded on a functional outbuilding to make something beautiful, matching the fantastic wooded location directly across the Hudson River from West Point.
From MQ Architecture:
“This project entitled a surgical demolition of an existing shed and the erection of a small ancillary building. The old structure housed the electrical and communications utilities of a large compound, and the new project had to preserve the location and function of all this equipment, therefore some walls and floor levels are set from the beginning.
The program required two different type of users, therefore we decided to split the building in two, allowing for a separate circulation for each group. The upper piece houses the electrical room and the team quarters, while the lower portion holds two individual restrooms for visitors.
The project sits in the middle of the forest therefore we chose charred wood to make it blend with the surrounding nature. On the other hand, the polycarbonate façade brings natural light and privacy to the interior. All floors are made of polished concrete for easy maintenance and a radiant slab keeps an optimal temperature during extreme winters.”
Product: Gendai 1×6 select grade shiplap
Prefinish: Black
Application: Residential – Exterior
SF: 1100SF
Designer: Miguel Quismondo (MQ Architecture)
Builder: Miguel Quismondo
Date: August 2018
Location: Garrison, NY
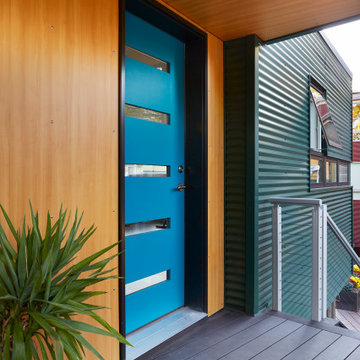
This accessory dwelling unit (ADU) is a sustainable, compact home for the homeowner's aging parent.
Although the home is only 660 sq. ft., it has a bedroom, full kitchen (with dishwasher!) and even an elevator for the aging parents. We used many strategically-placed windows and skylights to make the space feel more expansive. The ADU is also full of sustainable features, including the solar panels on the roof.
1 254 foton på hus
14
