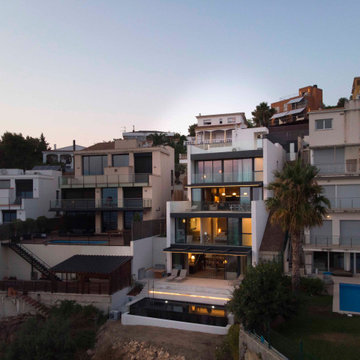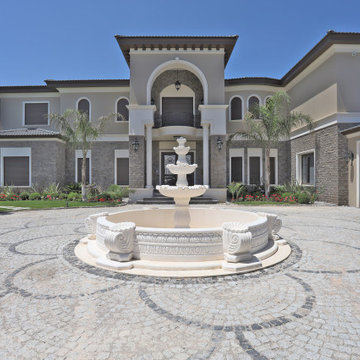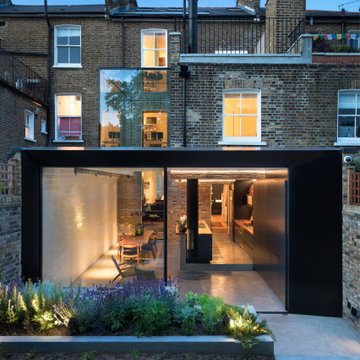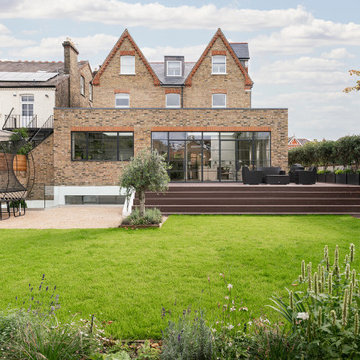1 523 foton på hus
Sortera efter:
Budget
Sortera efter:Populärt i dag
141 - 160 av 1 523 foton
Artikel 1 av 2
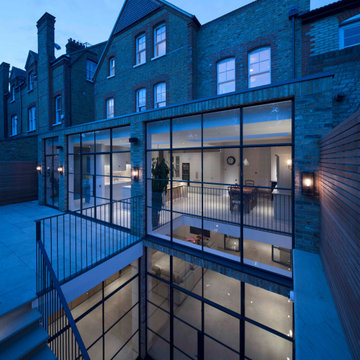
Rear garden view of ground floor / basement extension
Inspiration för stora moderna gula flerfamiljshus, med tegel, sadeltak och tak i mixade material
Inspiration för stora moderna gula flerfamiljshus, med tegel, sadeltak och tak i mixade material
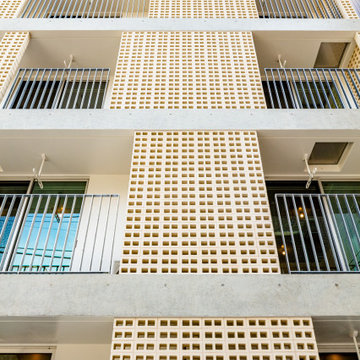
Idéer för att renovera ett mellanstort funkis beige hus, med platt tak

Collaboratore: arch. Harald Kofler
Foto:Marion Lafogler
Idéer för stora funkis flerfärgade lägenheter, med blandad fasad, mansardtak och tak i metall
Idéer för stora funkis flerfärgade lägenheter, med blandad fasad, mansardtak och tak i metall
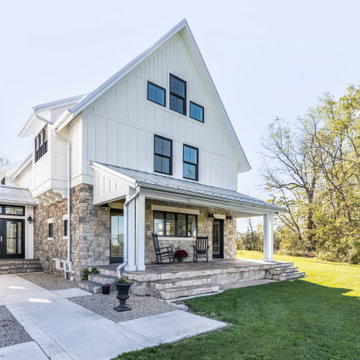
This modern farmhouse is a custom home in Findlay, Ohio.
Exempel på ett stort lantligt vitt hus, med fiberplattor i betong, sadeltak och tak i metall
Exempel på ett stort lantligt vitt hus, med fiberplattor i betong, sadeltak och tak i metall
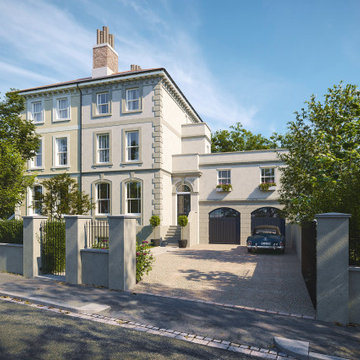
Inredning av ett klassiskt mellanstort flerfamiljshus, med platt tak och levande tak

Rear exterior looking back towards the house from the small walled garden.
Inspiration för stora eklektiska radhus, med tegel, sadeltak och tak med takplattor
Inspiration för stora eklektiska radhus, med tegel, sadeltak och tak med takplattor

Full gut renovation and facade restoration of an historic 1850s wood-frame townhouse. The current owners found the building as a decaying, vacant SRO (single room occupancy) dwelling with approximately 9 rooming units. The building has been converted to a two-family house with an owner’s triplex over a garden-level rental.
Due to the fact that the very little of the existing structure was serviceable and the change of occupancy necessitated major layout changes, nC2 was able to propose an especially creative and unconventional design for the triplex. This design centers around a continuous 2-run stair which connects the main living space on the parlor level to a family room on the second floor and, finally, to a studio space on the third, thus linking all of the public and semi-public spaces with a single architectural element. This scheme is further enhanced through the use of a wood-slat screen wall which functions as a guardrail for the stair as well as a light-filtering element tying all of the floors together, as well its culmination in a 5’ x 25’ skylight.
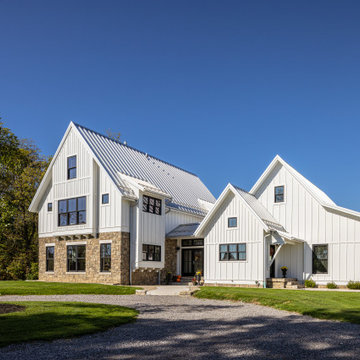
This modern farmhouse is a custom home in Findlay, Ohio.
Foto på ett stort lantligt vitt hus, med fiberplattor i betong, sadeltak och tak i metall
Foto på ett stort lantligt vitt hus, med fiberplattor i betong, sadeltak och tak i metall
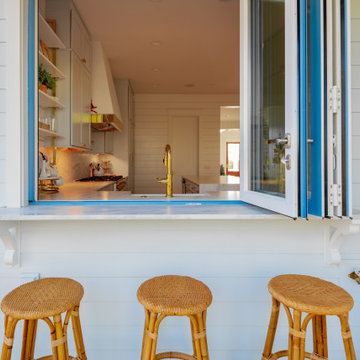
Inspired by the Dutch West Indies architecture of the tropics, this custom designed coastal home backs up to the Wando River marshes on Daniel Island. With expansive views from the observation tower of the ports and river, this Charleston, SC home packs in multiple modern, coastal design features on both the exterior & interior of the home.

Idéer för ett stort maritimt vitt hus, med sadeltak och tak i mixade material
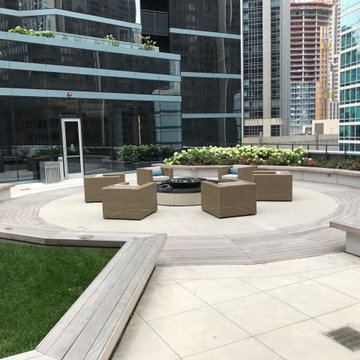
Power Washing maintenance for commercial property areas varying in type, size and treatment needs.
Inspiration för mycket stora moderna lägenheter, med tegel
Inspiration för mycket stora moderna lägenheter, med tegel
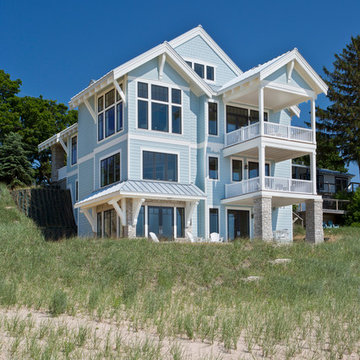
This four-story cottage bungalow is designed to perch on a steep shoreline, allowing homeowners to get the most out of their space. The main level of the home accommodates gatherings with easy flow between the living room, dining area, kitchen, and outdoor deck. The midlevel offers a lounge, bedroom suite, and the master bedroom, complete with access to a private deck. The family room, kitchenette, and beach bath on the lower level open to an expansive backyard patio and pool area. At the top of the nest is the loft area, which provides a bunk room and extra guest bedroom suite.
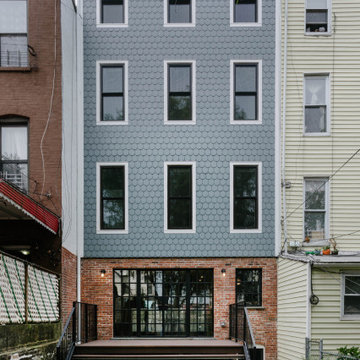
Rear facade with blue scales and a new steel door opening to the cedar deck.
Inspiration för ett funkis blått radhus
Inspiration för ett funkis blått radhus
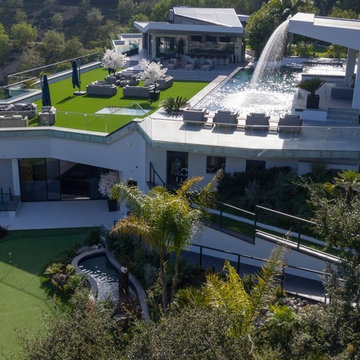
A complex custom architectural design of modern contemporary four story house makes it look outstanding
Idéer för ett mycket stort modernt grått hus, med platt tak och levande tak
Idéer för ett mycket stort modernt grått hus, med platt tak och levande tak
1 523 foton på hus
8

