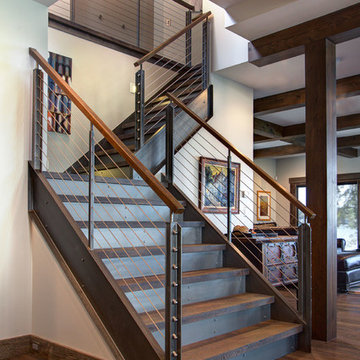13 982 foton på industriell design och inredning

Inredning av ett industriellt stort allrum med öppen planlösning, med svarta väggar, målat trägolv, en väggmonterad TV och svart golv
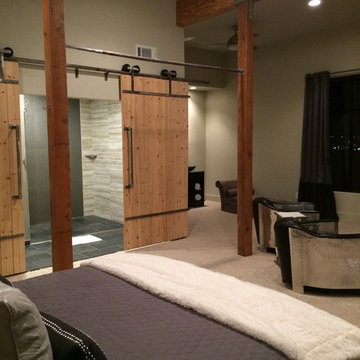
Idéer för ett stort industriellt huvudsovrum, med vita väggar och heltäckningsmatta
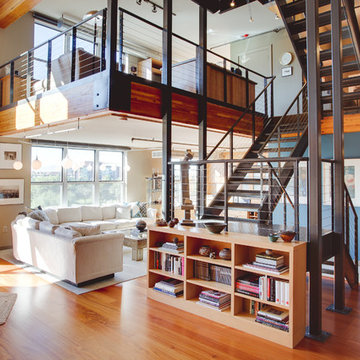
James Stewart
Inspiration för ett stort industriellt loftrum, med mellanmörkt trägolv och beige väggar
Inspiration för ett stort industriellt loftrum, med mellanmörkt trägolv och beige väggar
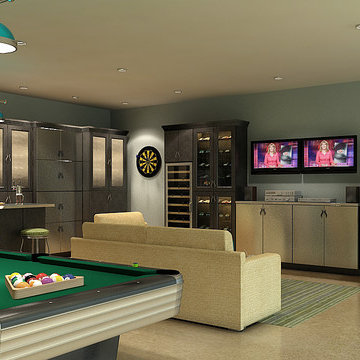
This man cave is fully customized with a wet bar, entertainment area and a wine rack.
Idéer för stora industriella tillbyggda tvåbils kontor, studior eller verkstäder
Idéer för stora industriella tillbyggda tvåbils kontor, studior eller verkstäder
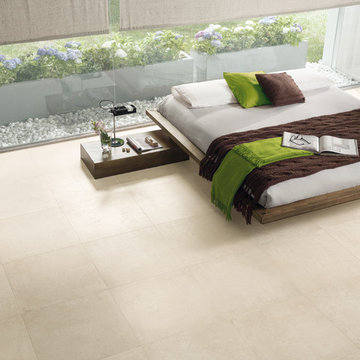
PANARIA
Inspiration för ett stort industriellt huvudsovrum, med klinkergolv i porslin
Inspiration för ett stort industriellt huvudsovrum, med klinkergolv i porslin
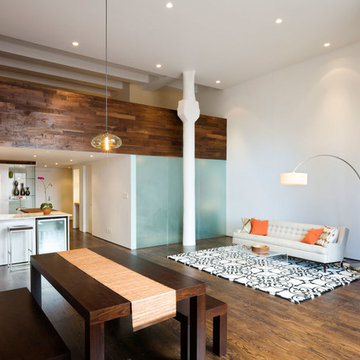
Exempel på ett stort industriellt allrum med öppen planlösning, med vita väggar, ett finrum, brunt golv och mörkt trägolv
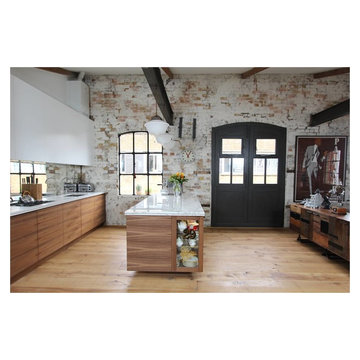
Inspiration för ett stort industriellt kök med öppen planlösning, med en undermonterad diskho, släta luckor och mellanmörkt trägolv

Michael Stadler - Stadler Studio
Bild på ett stort industriellt allrum med öppen planlösning, med ett spelrum, mellanmörkt trägolv, en väggmonterad TV och flerfärgade väggar
Bild på ett stort industriellt allrum med öppen planlösning, med ett spelrum, mellanmörkt trägolv, en väggmonterad TV och flerfärgade väggar

Greg Hadley
Exempel på ett stort industriellt allrum, med en fristående TV, vita väggar och mellanmörkt trägolv
Exempel på ett stort industriellt allrum, med en fristående TV, vita väggar och mellanmörkt trägolv

The 16-foot high living-dining area opens up on three sides: to the lap pool on the west with sliding glass doors; to the north courtyard with pocketing glass doors; and to the garden and guest house to the south through pivoting glass doors. (Photo: Grey Crawford)

Established in 1895 as a warehouse for the spice trade, 481 Washington was built to last. With its 25-inch-thick base and enchanting Beaux Arts facade, this regal structure later housed a thriving Hudson Square printing company. After an impeccable renovation, the magnificent loft building’s original arched windows and exquisite cornice remain a testament to the grandeur of days past. Perfectly anchored between Soho and Tribeca, Spice Warehouse has been converted into 12 spacious full-floor lofts that seamlessly fuse Old World character with modern convenience. Steps from the Hudson River, Spice Warehouse is within walking distance of renowned restaurants, famed art galleries, specialty shops and boutiques. With its golden sunsets and outstanding facilities, this is the ideal destination for those seeking the tranquil pleasures of the Hudson River waterfront.
Expansive private floor residences were designed to be both versatile and functional, each with 3 to 4 bedrooms, 3 full baths, and a home office. Several residences enjoy dramatic Hudson River views.
This open space has been designed to accommodate a perfect Tribeca city lifestyle for entertaining, relaxing and working.
This living room design reflects a tailored “old world” look, respecting the original features of the Spice Warehouse. With its high ceilings, arched windows, original brick wall and iron columns, this space is a testament of ancient time and old world elegance.
The dining room is a combination of interesting textures and unique pieces which create a inviting space.
The elements are: industrial fabric jute bags framed wall art pieces, an oversized mirror handcrafted from vintage wood planks salvaged from boats, a double crank dining table featuring an industrial aesthetic with a unique blend of iron and distressed mango wood, comfortable host and hostess dining chairs in a tan linen, solid oak chair with Cain seat which combine the rustic charm of an old French Farmhouse with an industrial look. Last, the accents such as the antler candleholders and the industrial pulley double pendant antique light really complete the old world look we were after to honor this property’s past.
Photography: Francis Augustine

Idéer för ett stort industriellt grå linjärt kök och matrum, med en undermonterad diskho, luckor med infälld panel, svarta skåp, bänkskiva i betong, brunt stänkskydd, stänkskydd i tegel, rostfria vitvaror, betonggolv, en köksö och grått golv

Jenn Baker
Inredning av ett industriellt stort allrum med öppen planlösning, med grå väggar, betonggolv, en bred öppen spis, en spiselkrans i tegelsten, en väggmonterad TV och grått golv
Inredning av ett industriellt stort allrum med öppen planlösning, med grå väggar, betonggolv, en bred öppen spis, en spiselkrans i tegelsten, en väggmonterad TV och grått golv

Inredning av ett industriellt stort beige hus, med två våningar, fiberplattor i betong, sadeltak och tak i metall

Idéer för att renovera ett stort industriellt svart svart kök, med en undermonterad diskho, skåp i shakerstil, svarta skåp, granitbänkskiva, stänkskydd i sten, rostfria vitvaror, laminatgolv, en köksö och brunt golv

In the master suite, custom side tables made of vintage card catalogs flank a dark gray and blue bookcase laid out in a herringbone pattern that takes up the entire wall behind the upholstered headboard.

LUXUDIO
Bild på en stor industriell källare utan fönster, med bruna väggar, betonggolv och flerfärgat golv
Bild på en stor industriell källare utan fönster, med bruna väggar, betonggolv och flerfärgat golv

Bild på ett stort industriellt kök, med en undermonterad diskho, släta luckor, svarta skåp, brunt stänkskydd, rostfria vitvaror, mellanmörkt trägolv, en köksö och stänkskydd i mosaik
13 982 foton på industriell design och inredning
3



















