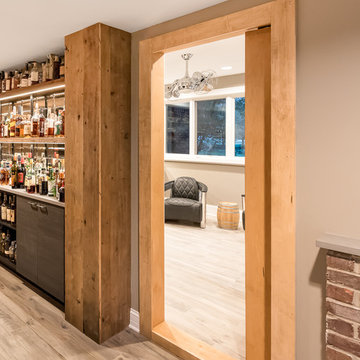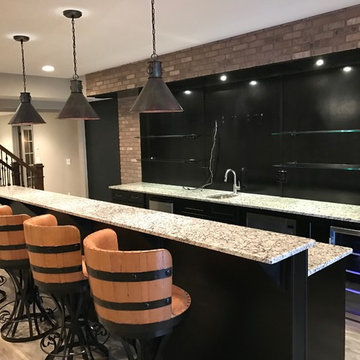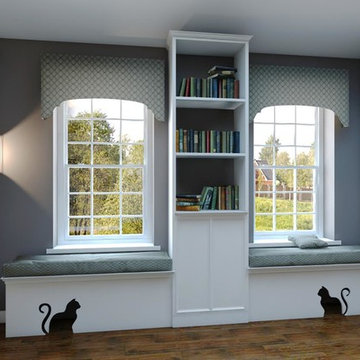13 982 foton på industriell design och inredning
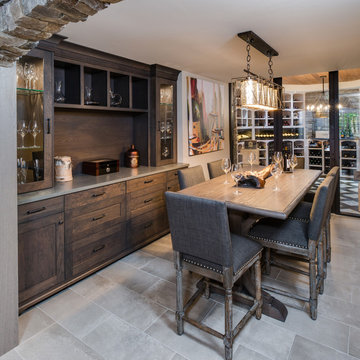
Phoenix Photographic
Exempel på en stor industriell källare ovan mark, med beige väggar, klinkergolv i porslin, en spiselkrans i tegelsten och beiget golv
Exempel på en stor industriell källare ovan mark, med beige väggar, klinkergolv i porslin, en spiselkrans i tegelsten och beiget golv
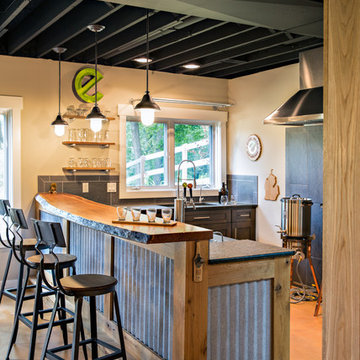
A live edge wood counter top, along with burano granite appealed to the slightly rustic side of the homeowners, while the galvanized metal , open ceiling and plumbing pipe shelving brings in an industrial vibe. We think it all works nicely together.

photos by Pedro Marti
This large light-filled open loft in the Tribeca neighborhood of New York City was purchased by a growing family to make into their family home. The loft, previously a lighting showroom, had been converted for residential use with the standard amenities but was entirely open and therefore needed to be reconfigured. One of the best attributes of this particular loft is its extremely large windows situated on all four sides due to the locations of neighboring buildings. This unusual condition allowed much of the rear of the space to be divided into 3 bedrooms/3 bathrooms, all of which had ample windows. The kitchen and the utilities were moved to the center of the space as they did not require as much natural lighting, leaving the entire front of the loft as an open dining/living area. The overall space was given a more modern feel while emphasizing it’s industrial character. The original tin ceiling was preserved throughout the loft with all new lighting run in orderly conduit beneath it, much of which is exposed light bulbs. In a play on the ceiling material the main wall opposite the kitchen was clad in unfinished, distressed tin panels creating a focal point in the home. Traditional baseboards and door casings were thrown out in lieu of blackened steel angle throughout the loft. Blackened steel was also used in combination with glass panels to create an enclosure for the office at the end of the main corridor; this allowed the light from the large window in the office to pass though while creating a private yet open space to work. The master suite features a large open bath with a sculptural freestanding tub all clad in a serene beige tile that has the feel of concrete. The kids bath is a fun play of large cobalt blue hexagon tile on the floor and rear wall of the tub juxtaposed with a bright white subway tile on the remaining walls. The kitchen features a long wall of floor to ceiling white and navy cabinetry with an adjacent 15 foot island of which half is a table for casual dining. Other interesting features of the loft are the industrial ladder up to the small elevated play area in the living room, the navy cabinetry and antique mirror clad dining niche, and the wallpapered powder room with antique mirror and blackened steel accessories.

• Custom-designed eclectic loft living room
• Furniture procurement
• Custom Area Carpet - Zoe Luyendijk
• Sectional Sofa - Maxalto
• Carved Wood Bench - Riva 1920
• Ottoman - B&B Italia; Leather - Moore and Giles
• Tribal wood stool
• Floating circular light sculpture - Catellanie+Smith
• Decorative accessory styling

View of a perimeter run of tall, shaker style kitchen cabinets with beaded frames painted in Little Greene Obsidian Green with an Iroko wood worktop and brass d bar handles. A Vintage haberdashery unit has been incorporated into a tall cabinet housing to provide open storage with a wine rack above. an integrated fridge with freezer drawers below sits next to the haberdashery units. The flooring consists of Grey, hexagonal, cement encaustic tiles.
Charlie O'Beirne - Lukonic Photography

Inspiration för ett stort industriellt kök, med en rustik diskho, skåp i shakerstil, grå skåp, bänkskiva i kvartsit, vitt stänkskydd, rostfria vitvaror, betonggolv, en köksö och grått golv
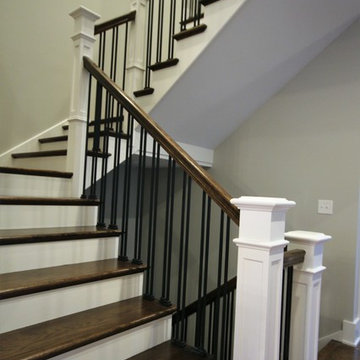
Idéer för en stor industriell u-trappa i trä, med sättsteg i målat trä och räcke i metall

Inspiration för stora industriella kök, med en undermonterad diskho, släta luckor, skåp i mörkt trä, bänkskiva i kvarts, rostfria vitvaror, klinkergolv i keramik, en köksö och beiget golv

Bad im Unique Cube
Idéer för stora industriella grått en-suite badrum, med ett fristående badkar, klinkergolv i keramik, ett fristående handfat, en hörndusch, en vägghängd toalettstol, grå väggar, grått golv, med dusch som är öppen, grå kakel och träbänkskiva
Idéer för stora industriella grått en-suite badrum, med ett fristående badkar, klinkergolv i keramik, ett fristående handfat, en hörndusch, en vägghängd toalettstol, grå väggar, grått golv, med dusch som är öppen, grå kakel och träbänkskiva
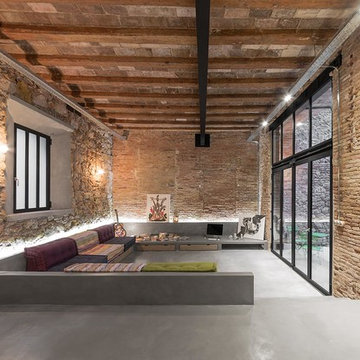
David Benito Cortázar
Inredning av ett industriellt stort allrum med öppen planlösning, med ett finrum och betonggolv
Inredning av ett industriellt stort allrum med öppen planlösning, med ett finrum och betonggolv
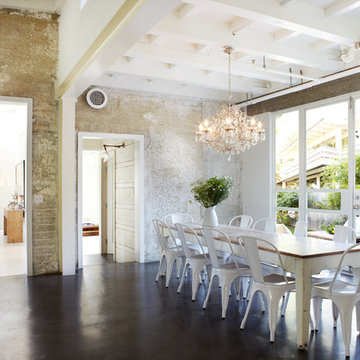
Bild på en stor industriell matplats, med beige väggar, betonggolv och brunt golv
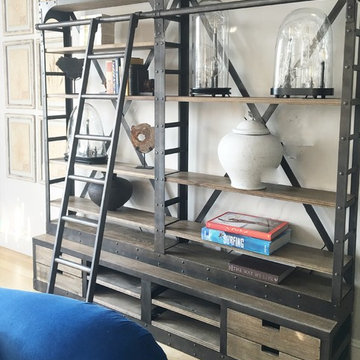
Bild på ett stort industriellt allrum med öppen planlösning, med vita väggar och ljust trägolv

Lindsay Long Photography
Idéer för att renovera ett stort industriellt allrum med öppen planlösning, med ett spelrum, vita väggar, betonggolv, en väggmonterad TV och grått golv
Idéer för att renovera ett stort industriellt allrum med öppen planlösning, med ett spelrum, vita väggar, betonggolv, en väggmonterad TV och grått golv

Kitchen design with large Island to seat four in a barn conversion to create a comfortable family home. The original stone wall was refurbished, as was the timber sliding barn doors.
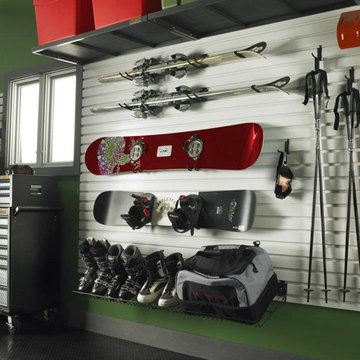
Idéer för att renovera ett stort industriellt tillbyggt tvåbils kontor, studio eller verkstad

Metal pipe furniture and metal dining chairs
Photography by Lynn Donaldson
Industriell inredning av en stor matplats med öppen planlösning, med grå väggar, betonggolv och en spiselkrans i sten
Industriell inredning av en stor matplats med öppen planlösning, med grå väggar, betonggolv och en spiselkrans i sten
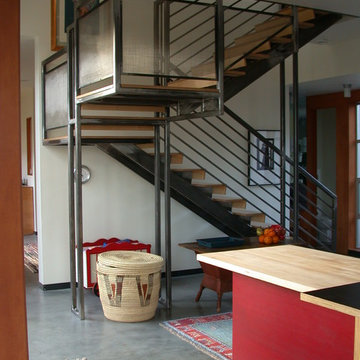
Pull-ups anyone?
Idéer för en stor industriell u-trappa i trä, med öppna sättsteg och räcke i metall
Idéer för en stor industriell u-trappa i trä, med öppna sättsteg och räcke i metall
13 982 foton på industriell design och inredning
7



















