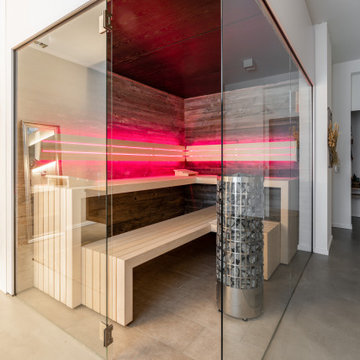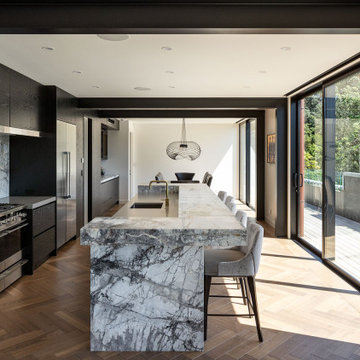13 982 foton på industriell design och inredning

The spacious sunroom is a serene retreat with its panoramic views of the rural landscape through walls of Marvin windows. A striking brick herringbone pattern floor adds timeless charm, while a see-through gas fireplace creates a cozy focal point, perfect for all seasons. Above the mantel, a black-painted beadboard feature wall adds depth and character, enhancing the room's inviting ambiance. With its seamless blend of rustic and contemporary elements, this sunroom is a tranquil haven for relaxation and contemplation.
Martin Bros. Contracting, Inc., General Contractor; Helman Sechrist Architecture, Architect; JJ Osterloo Design, Designer; Photography by Marie Kinney.

Industrial Scandi Barn Kitchen
Bild på ett stort industriellt svart svart kök med öppen planlösning, med en rustik diskho, svarta skåp, bänkskiva i kvarts, svart stänkskydd, stänkskydd i sten, svarta vitvaror, travertin golv, en köksö och beiget golv
Bild på ett stort industriellt svart svart kök med öppen planlösning, med en rustik diskho, svarta skåp, bänkskiva i kvarts, svart stänkskydd, stänkskydd i sten, svarta vitvaror, travertin golv, en köksö och beiget golv
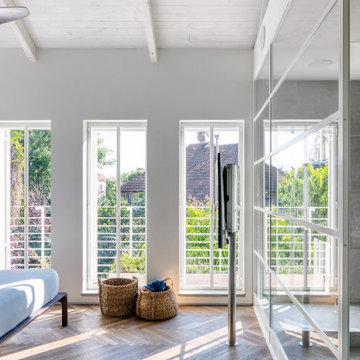
Foto på ett stort industriellt sovloft, med grå väggar, mörkt trägolv och brunt golv
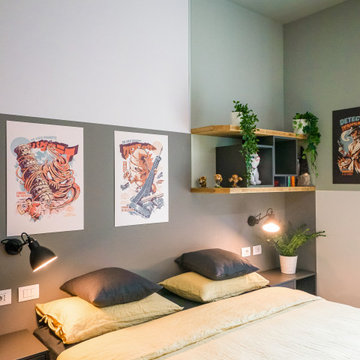
Liadesign
Industriell inredning av ett stort huvudsovrum, med flerfärgade väggar och ljust trägolv
Industriell inredning av ett stort huvudsovrum, med flerfärgade väggar och ljust trägolv

The homeowners had a very specific vision for their large daylight basement. To begin, Neil Kelly's team, led by Portland Design Consultant Fabian Genovesi, took down numerous walls to completely open up the space, including the ceilings, and removed carpet to expose the concrete flooring. The concrete flooring was repaired, resurfaced and sealed with cracks in tact for authenticity. Beams and ductwork were left exposed, yet refined, with additional piping to conceal electrical and gas lines. Century-old reclaimed brick was hand-picked by the homeowner for the east interior wall, encasing stained glass windows which were are also reclaimed and more than 100 years old. Aluminum bar-top seating areas in two spaces. A media center with custom cabinetry and pistons repurposed as cabinet pulls. And the star of the show, a full 4-seat wet bar with custom glass shelving, more custom cabinetry, and an integrated television-- one of 3 TVs in the space. The new one-of-a-kind basement has room for a professional 10-person poker table, pool table, 14' shuffleboard table, and plush seating.

This 2,500 square-foot home, combines the an industrial-meets-contemporary gives its owners the perfect place to enjoy their rustic 30- acre property. Its multi-level rectangular shape is covered with corrugated red, black, and gray metal, which is low-maintenance and adds to the industrial feel.
Encased in the metal exterior, are three bedrooms, two bathrooms, a state-of-the-art kitchen, and an aging-in-place suite that is made for the in-laws. This home also boasts two garage doors that open up to a sunroom that brings our clients close nature in the comfort of their own home.
The flooring is polished concrete and the fireplaces are metal. Still, a warm aesthetic abounds with mixed textures of hand-scraped woodwork and quartz and spectacular granite counters. Clean, straight lines, rows of windows, soaring ceilings, and sleek design elements form a one-of-a-kind, 2,500 square-foot home

Industriell inredning av ett stort allrum med öppen planlösning, med vita väggar, betonggolv och grått golv

Vivienda unifamiliar entre medianeras en Badalona.
Sala de estar - cocina - comedor.
Inspiration för ett stort industriellt vit linjärt vitt kök med öppen planlösning, med en undermonterad diskho, luckor med upphöjd panel, skåp i mellenmörkt trä, marmorbänkskiva, integrerade vitvaror, betonggolv, en köksö och grått golv
Inspiration för ett stort industriellt vit linjärt vitt kök med öppen planlösning, med en undermonterad diskho, luckor med upphöjd panel, skåp i mellenmörkt trä, marmorbänkskiva, integrerade vitvaror, betonggolv, en köksö och grått golv
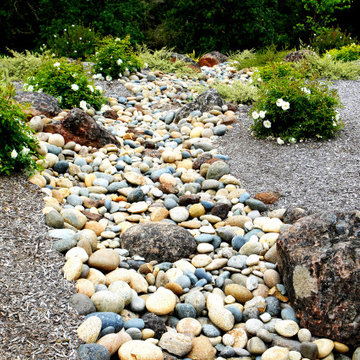
Set in wine country's chic little town of Healdsburg, this new home shows off sharp modern industrial flavors, using unique features like this stream bed made from river rock. Making use of strategic greenery, mixed ground cover options, and incorporating strong notable features, this landscaping shows off the owner’s need for stylish yet minimalist installations.
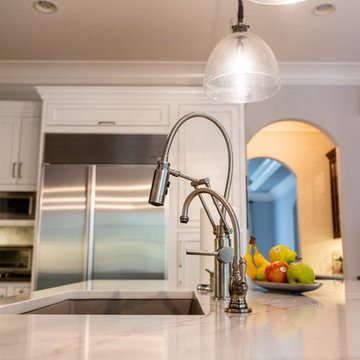
This house has a beautiful balance between rustic European elements and sleek industrial finishes. The client used Calacatta Carina on the island, and Columbus Brown Velvet on the perimeter. The island material was also used on in the Bulter's Pantry, Mudroom, and Office, which helps to tie all the rooms together. The backsplash adds a bit of the warmth, brining in hues of orange and browns into the sleek white kitchen.
Countertops: Island, Bulter's, Mudroom, and Office- Calacatta Carina
Kitchen Perimeter- Columbus Brown Velevet
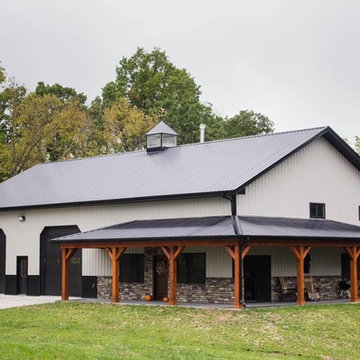
Popular in rural settings, out on the ranch or just for those looking to build something more flexible, barndominiums can be designed to incorporate a home with a workshop, large garage, barn, horse stalls, airplane hangar and more.

Idéer för ett stort industriellt svart kök, med en undermonterad diskho, skåp i shakerstil, svarta skåp, granitbänkskiva, stänkskydd i sten, rostfria vitvaror, laminatgolv, en köksö och brunt golv

Brandler London were employed to carry out the conversion of an old hop warehouse in Southwark Bridge Road. The works involved a complete demolition of the interior with removal of unstable floors, roof and additional structural support being installed. The structural works included the installation of new structural floors, including an additional one, and new staircases of various types throughout. A new roof was also installed to the structure. The project also included the replacement of all existing MEP (mechanical, electrical & plumbing), fire detection and alarm systems and IT installations. New boiler and heating systems were installed as well as electrical cabling, mains distribution and sub-distribution boards throughout. The fit out decorative flooring, ceilings, walls and lighting as well as complete decoration throughout. The existing windows were kept in place but were repaired and renovated prior to the installation of an additional double glazing system behind them. A roof garden complete with decking and a glass and steel balustrade system and including planting, a hot tub and furniture. The project was completed within nine months from the commencement of works on site.

Exempel på en stor industriell källare utan fönster, med vita väggar, betonggolv, en standard öppen spis och en spiselkrans i tegelsten

Something a little different to our usual style, we injected a little glamour into our handmade Decolane kitchen in Upminster, Essex. When the homeowners purchased this property, the kitchen was the first room they wanted to rip out and renovate, but uncertainty about which style to go for held them back, and it was actually the final room in the home to be completed! As the old saying goes, "The best things in life are worth waiting for..." Our Design Team at Burlanes Chelmsford worked closely with Mr & Mrs Kipping throughout the design process, to ensure that all of their ideas were discussed and considered, and that the most suitable kitchen layout and style was designed and created by us, for the family to love and use for years to come.

Landmarked Brooklyn Townhouse gut renovation kitchen design.
Foto på ett stort industriellt brun kök, med en rustik diskho, släta luckor, träbänkskiva, vitt stänkskydd, stänkskydd i tegel, rostfria vitvaror, en köksö, brunt golv, skåp i mellenmörkt trä och mörkt trägolv
Foto på ett stort industriellt brun kök, med en rustik diskho, släta luckor, träbänkskiva, vitt stänkskydd, stänkskydd i tegel, rostfria vitvaror, en köksö, brunt golv, skåp i mellenmörkt trä och mörkt trägolv

Roundhouse Metro bespoke kitchen in Riverwashed Black Walnut Ply, horizontal grain and Blackened Steel with cast in situ concrete worksurfaces and white Decomatte and blackboard splash backs.
Photographer Nick Kane
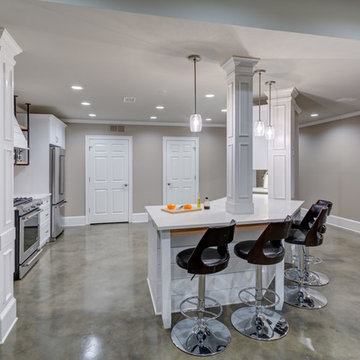
Client was looking for a bit of urban flair in her Alpharetta basement. To achieve some consistency with the upper levels of the home we mimicked the more traditional style columns but then complemented them with clean and simple shaker style cabinets and stainless steel appliances. By mixing brick and herringbone marble backsplashes an unexpected elegance was achieved while keeping the space with limited natural light from becoming too dark. Open hanging industrial pipe shelves and stained concrete floors complete the look.
13 982 foton på industriell design och inredning
6



















