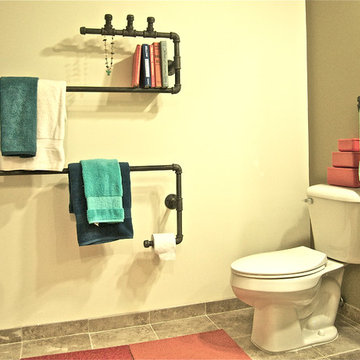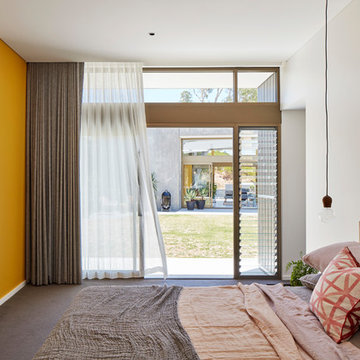1 147 foton på industriell design och inredning

Idéer för att renovera ett stort industriellt allrum med öppen planlösning, med bruna väggar, en standard öppen spis, en spiselkrans i tegelsten och grått golv
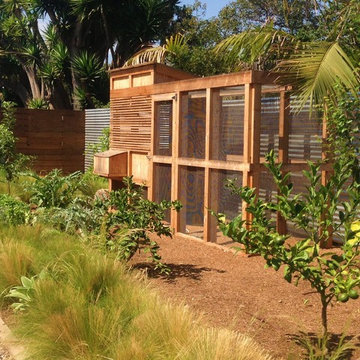
Custom designed front yard chicken coop made of western red cedar. Plantings in the foreground include Feather Grass, multiple citrus varieties, and edible artichokes.
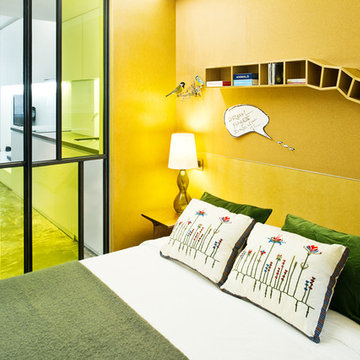
Enjoy the interior design of living room by looking through the shaded glass.
Elden Cheung and in-house @ Urban Design & Build Ltd.
Idéer för att renovera ett industriellt sovrum, med gula väggar
Idéer för att renovera ett industriellt sovrum, med gula väggar
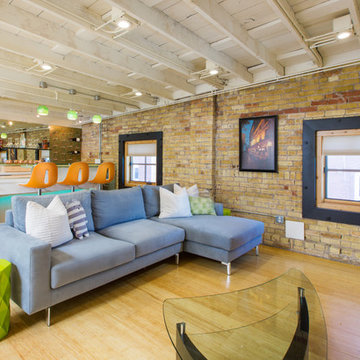
Trina Knudsen
Idéer för att renovera en mellanstor industriell hemmabar
Idéer för att renovera en mellanstor industriell hemmabar

We were honored to work with CLB Architects on the Riverbend residence. The home is clad with our Blackened Hot Rolled steel panels giving the exterior an industrial look. Steel panels for the patio and terraced landscaping were provided by Brandner Design. The one-of-a-kind entry door blends industrial design with sophisticated elegance. Built from raw hot rolled steel, polished stainless steel and beautiful hand stitched burgundy leather this door turns this entry into art. Inside, shou sugi ban siding clads the mind-blowing powder room designed to look like a subway tunnel. Custom fireplace doors, cabinets, railings, a bunk bed ladder, and vanity by Brandner Design can also be found throughout the residence.
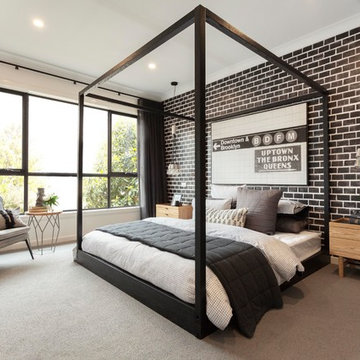
Newman 33 by JG King Homes, Allure Collection
Idéer för ett industriellt sovrum, med svarta väggar, heltäckningsmatta och grått golv
Idéer för ett industriellt sovrum, med svarta väggar, heltäckningsmatta och grått golv
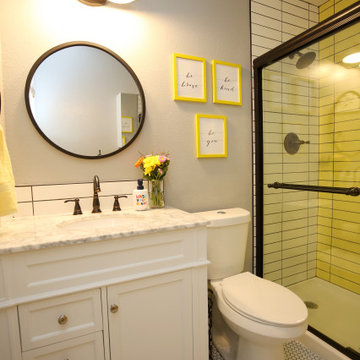
We converted the never-used bathtub to a larger, walk-in shower. The sunny yellow subway tile is a bright welcome to the four pre-teens/teens that use this bathroom each day. Even the decor is encouraging with framed inspiration statements. Oil rubbed bronze plumbing fixtures create an industrial vibe in the cheery space. Double barn lights above the vanity provide task lighting for the morning routines and continue the industrial theme. photo by Myndi Pressly

Inspiration för ett industriellt vardagsrum, med grå väggar, mörkt trägolv, en standard öppen spis och brunt golv

Une salle à manger délimitée aux murs par des pans de couleur jaune, permettant de créer une pièce en plus visuellement, et de casser la hauteur sous plafond, avec un jeu plafond blanc/suspension filaire avec douille laiton et ampoule ronde à filament.
Le tout devant un joli espace salon en alcôve entouré d'une bibliothèque sur-mesure anthracite, fermée en partie basse, ouverte avec étagères en partie haute, avec un fond de papier peint. Alcôve centrée par un joli miroir-soleil en métal.
Salon délimité au sol par un joli tapis rond qui vient casser les formes franches de l'ensemble, avec une suspension en bambou.
https://www.nevainteriordesign.com/
Liens Magazines :
Houzz
https://www.houzz.fr/ideabooks/97017180/list/couleur-d-hiver-le-jaune-curry-epice-la-decoration
Castorama
https://www.18h39.fr/articles/9-conseils-de-pro-pour-rendre-un-appartement-en-rez-de-chaussee-lumineux.html
Maison Créative
http://www.maisoncreative.com/transformer/amenager/comment-amenager-lespace-sous-une-mezzanine-9753
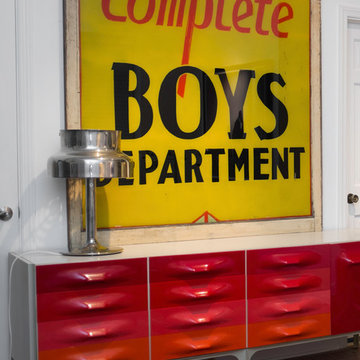
A vintage sign and credenza serves as the focal point for the den.
Photo by Maggie Matela
Idéer för mellanstora industriella gästrum, med vita väggar, ljust trägolv och rött golv
Idéer för mellanstora industriella gästrum, med vita väggar, ljust trägolv och rött golv

Foto på ett litet industriellt vardagsrum, med ett finrum, vita väggar och mörkt trägolv
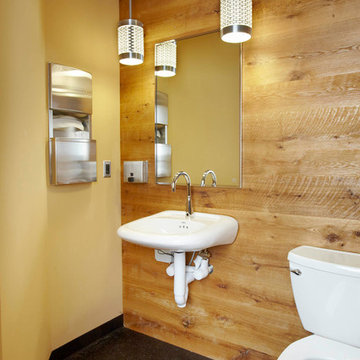
Inredning av ett industriellt stort badrum med dusch, med en toalettstol med hel cisternkåpa, beige väggar, linoleumgolv, ett undermonterad handfat och svart golv
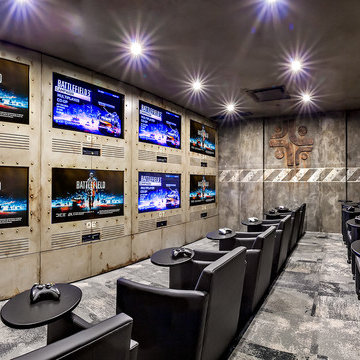
A very cool multi player gaming room. Many Thanks to Tom Johnson of Open Art Inc. who was responsible for the artistic design, build, and paint of this unique and fun space!
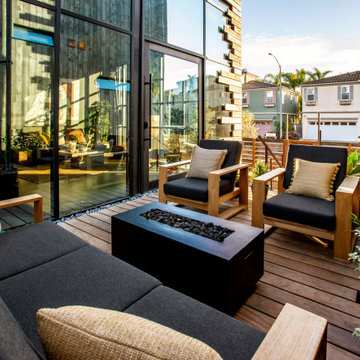
Inspiration för mellanstora industriella terrasser längs med huset, med en öppen spis och räcke i trä

MP.
Inspiration för mellanstora industriella u-trappor i trä, med sättsteg i trä och kabelräcke
Inspiration för mellanstora industriella u-trappor i trä, med sättsteg i trä och kabelräcke
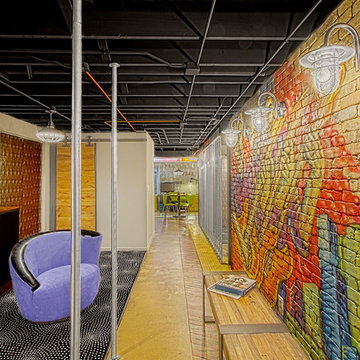
Here is a newly completed project I've been working on. My charge was to make functional spaces in a basement that included a bar, TV space, game space, office space and music room. The client was sharing some photos he'd taken in subways in NYC, Chicago and London, among others. These exciting images of his stimulated an idea: What if we used the subway as a motif for the entire basement project? This concept was enthusiastically endorsed. Months later, here are the results of this creative challenge.
Norman Sizemore
1 147 foton på industriell design och inredning
2



















