1 505 foton på källare, med blå väggar
Sortera efter:
Budget
Sortera efter:Populärt i dag
201 - 220 av 1 505 foton
Artikel 1 av 2
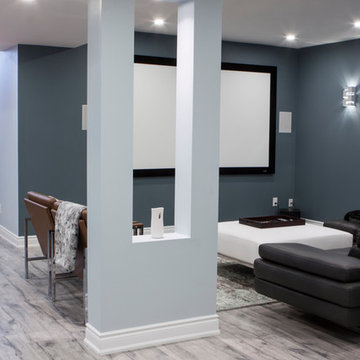
Open movie theater area with a fixed projection screen. Open niche was build to hide and incorporate two load bearing metal posts.
Modern inredning av en stor källare utan fönster, med blå väggar, laminatgolv, en hängande öppen spis, en spiselkrans i trä och grått golv
Modern inredning av en stor källare utan fönster, med blå väggar, laminatgolv, en hängande öppen spis, en spiselkrans i trä och grått golv
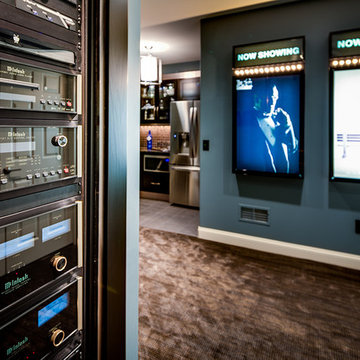
A McIntosh-inspired basement, created by Gramophone (www.gramophone.com). Photo by Maryland Photography, Inc.
Inspiration för en stor funkis källare utan fönster, med blå väggar och heltäckningsmatta
Inspiration för en stor funkis källare utan fönster, med blå väggar och heltäckningsmatta
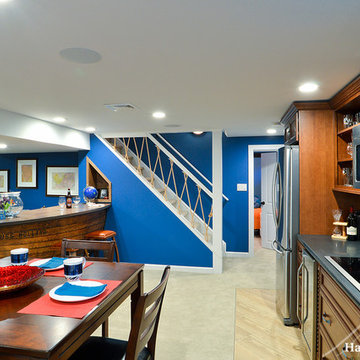
This basement is a great multi-purpose space. Our clients had many uses in mind when going through our design process. Out of the entire basement footprint they wanted a living/entertaining area, bedroom, den, bathroom and overall functional storage. We were able to achieve all of that!
Photo Credit: Mike Irby
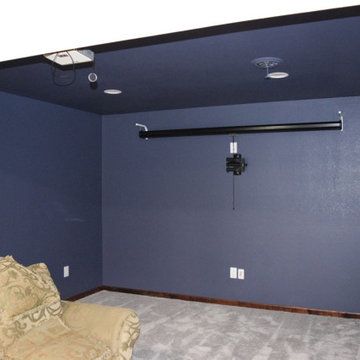
Idéer för stora vintage källare utan ingång, med blå väggar, heltäckningsmatta och beiget golv
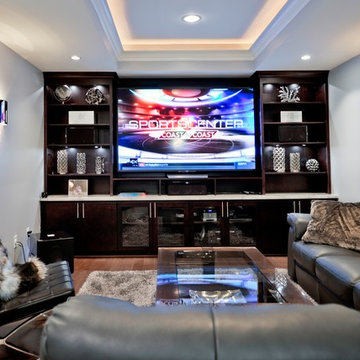
This gorgeous basement has an open and inviting entertainment area, bar area, theater style seating, gaming area, a full bath, exercise room and a full guest bedroom for in laws. Across the French doors is the bar seating area with gorgeous pin drop pendent lights, exquisite marble top bar, dark espresso cabinetry, tall wine Capitan, and lots of other amenities. Our designers introduced a very unique glass tile backsplash tile to set this bar area off and also interconnect this space with color schemes of fireplace area; exercise space is covered in rubber floorings, gaming area has a bar ledge for setting drinks, custom built-ins to display arts and trophies, multiple tray ceilings, indirect lighting as well as wall sconces and drop lights; guest suite bedroom and bathroom, the bath was designed with a walk in shower, floating vanities, pin hanging vanity lights,
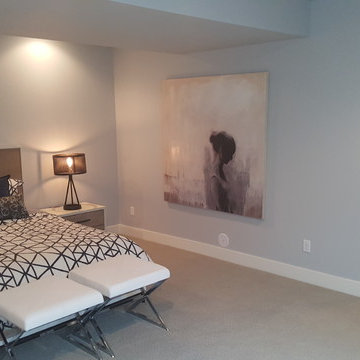
Foto på en stor vintage källare utan ingång, med blå väggar och heltäckningsmatta
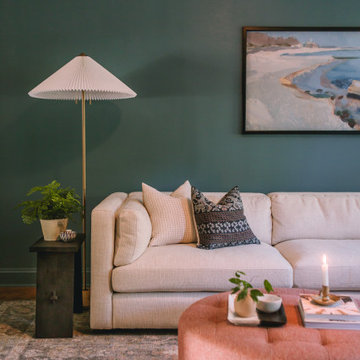
Bild på en mellanstor eklektisk källare ovan mark, med en hemmabar, blå väggar, mellanmörkt trägolv och gult golv
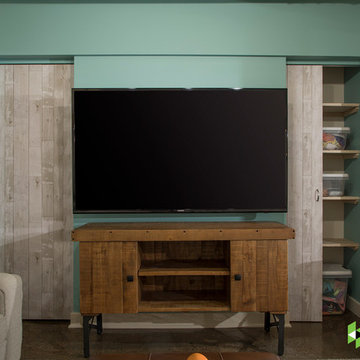
Photo: Mars Photo and Design © 2017 Houzz. A custom-built accent wall houses the large screen TV and provides for a unique storage closet behind the TV wall. This was custom designed and built by Meadowlark Design + Build in Ann Arbor, Michigan.
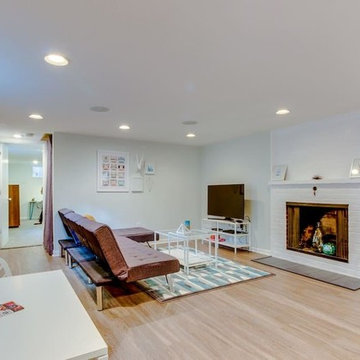
Idéer för att renovera en källare, med blå väggar, ljust trägolv, en standard öppen spis och en spiselkrans i tegelsten
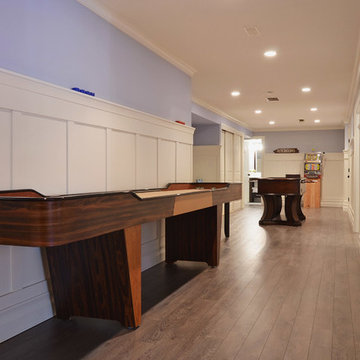
seevirtual360.com
the wide basement hallway becomes a games area
Inspiration för en stor amerikansk källare utan fönster, med blå väggar och mörkt trägolv
Inspiration för en stor amerikansk källare utan fönster, med blå väggar och mörkt trägolv
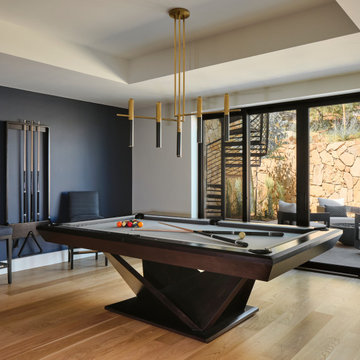
The walk-out basement in this beautiful home features a large gameroom complete with modern seating, a large screen TV, a shuffleboard table, a full-sized pool table and a full kitchenette. The adjoining walk-out patio features a spiral staircase connecting the upper backyard and the lower side yard. The patio area has four comfortable swivel chairs surrounding a round firepit and an outdoor dining table and chairs. In the gameroom, swivel chairs allow for conversing, watching TV or for turning to view the game at the pool table. Modern artwork and a contrasting navy accent wall add a touch of sophistication to the fun space.
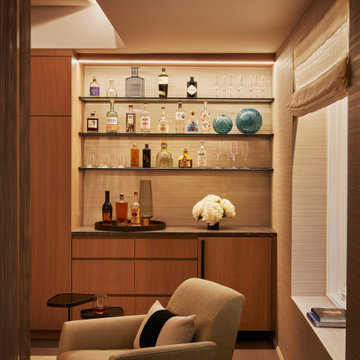
Amazing basement transformation with this custom designed golf room with upholstered walls and sheer drapery folds and a custom dry bar.
Foto på en mycket stor vintage källare utan ingång, med blå väggar, vinylgolv och grått golv
Foto på en mycket stor vintage källare utan ingång, med blå väggar, vinylgolv och grått golv
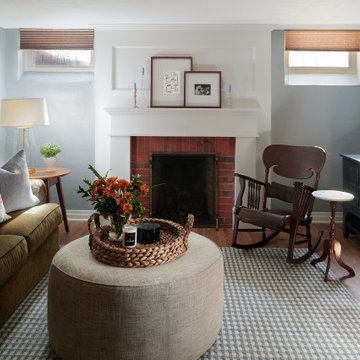
Bild på en liten vintage källare utan fönster, med blå väggar, laminatgolv, en standard öppen spis, en spiselkrans i tegelsten och brunt golv
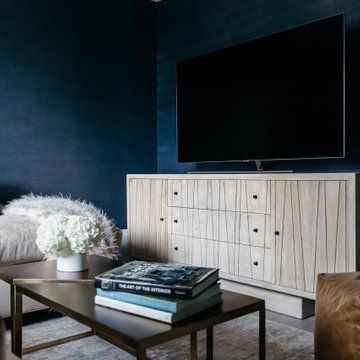
Grasscloth wall covering and a plushy sectional make this basement the perfect spot to cuddle up and catch up on favorite shows.
Idéer för små vintage källare utan ingång, med blå väggar, mellanmörkt trägolv och brunt golv
Idéer för små vintage källare utan ingång, med blå väggar, mellanmörkt trägolv och brunt golv
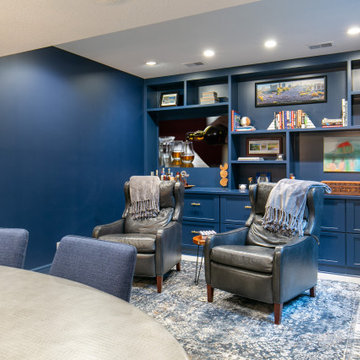
The game room is the ideal spot for football games, card games, and cigars. The ventilation system prevents smoke from going to other areas of the house and is functional for the client's love of cigars. The new space has plenty of storage and display area, with custom open shelving, lockable drawers, and a hidden beverage cooler paneled to look balanced with the other cabinets. The monochrome navy color scheme brings a masculine feeling, while not compromising the soft textures of the rug and seating.
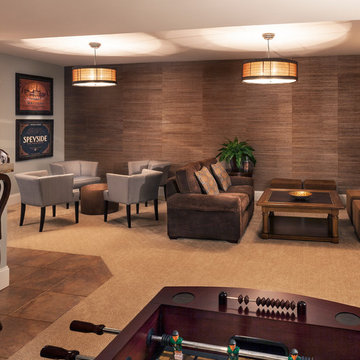
Our client wanted a game room with a foosball table, a quasi-theatre room, a useful bar and a restaurant type lounge in this one relatively small space: a basement recreation room with a rustic vintage look.
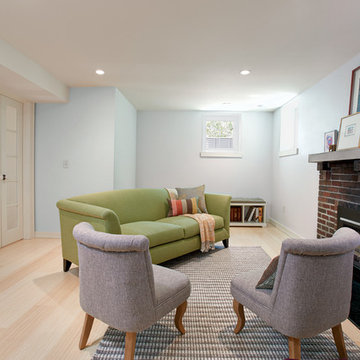
New construction combines with an existing fireplace to make this lower level a warm and inviting space for this family.
Foto på en liten funkis källare utan fönster, med blå väggar, bambugolv och en spiselkrans i tegelsten
Foto på en liten funkis källare utan fönster, med blå väggar, bambugolv och en spiselkrans i tegelsten
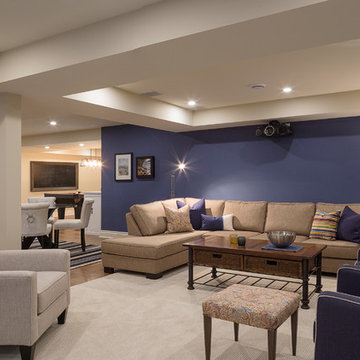
Seating area of the open and spacious family room/home theatre. Blue accent wall with stylish furnishings. Lots of room for family and friends.
Idéer för en stor maritim källare utan fönster, med blå väggar och mellanmörkt trägolv
Idéer för en stor maritim källare utan fönster, med blå väggar och mellanmörkt trägolv
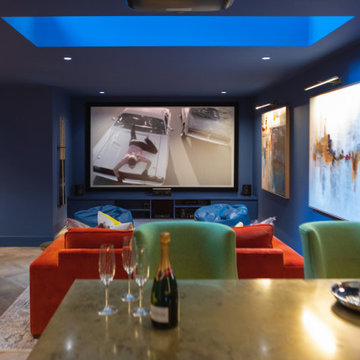
BASEMENT CINEMA, POOL ROOM AND WINE BAR IN WEST LONDON
We created this generous space in the basement of a detached family home. Our clients were keen to have a private area for chilling out, watching films and most importantly, throwing parties!
The palette of colours we chose here calmly envelop you as you relax. Then later when the party is in full swing, and the lights are up, the colours take on a more vibrant quality.
MOOD LIGHTING, ATMOSPHERE AND DRAMA
Mood lighting plays an important role in this basement. The two natural light sources are a walk-on glass floor in the room above, and the open staircase leading up to it. Apart from that, this was a dark space which gave us the perfect opportunity to do something really dramatic with the lighting.
Most of the lights are on separate circuits, giving plenty of options in terms of mood scenes. The pool table is overhung by three brass and amber glass pendants, which we commissioned from one of our trade suppliers. Our beautifully curated artwork is tastefully lit with downlights and picture lights. LEDs give a warm glow around the perimeters of the media unit, wine rack and bar top.
CONTEMPORARY PRIVATE MEMBERS CLUB FEEL
The traditional 8-foot American pool table was made bespoke in our selection of finishes. As always, we made sure there was a full cue’s length all the way around the playing area.
We designed the bar and wine rack to be custom made for this project. The natural patina of the brass worktop shows every mark and stain, which might sound impractical but in reality looks quirky and timeless. The bespoke bar cabinetry was finished in a chestnut brown lacquer spray paint.
On this project we delivered our full interior design service, which includes concept design visuals, a rigorous technical design package and a full project coordination and installation service.
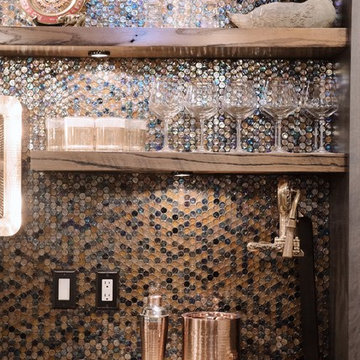
Renovated basement in Calvert County, Maryland, featuring rustic and industrials fixtures and finishes for a playful, yet sophisticated recreation room.
Photography Credit: Virgil Stephens Photography
1 505 foton på källare, med blå väggar
11