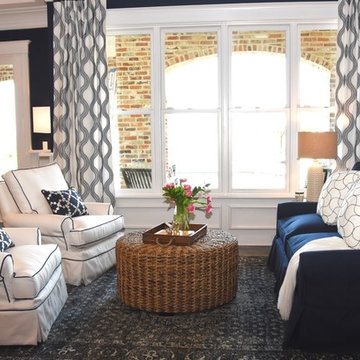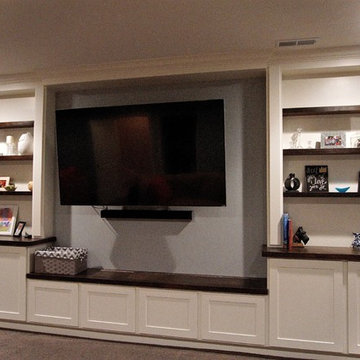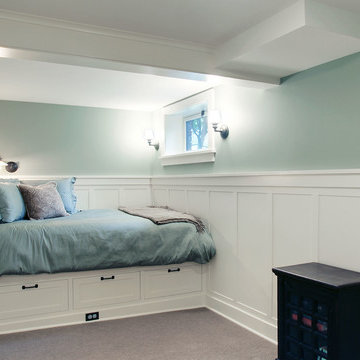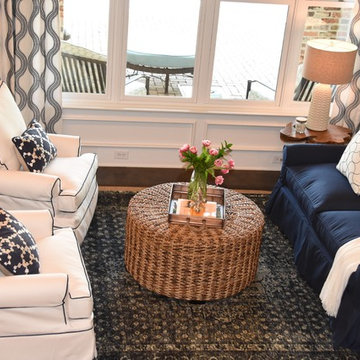1 505 foton på källare, med blå väggar
Sortera efter:
Budget
Sortera efter:Populärt i dag
221 - 240 av 1 505 foton
Artikel 1 av 2
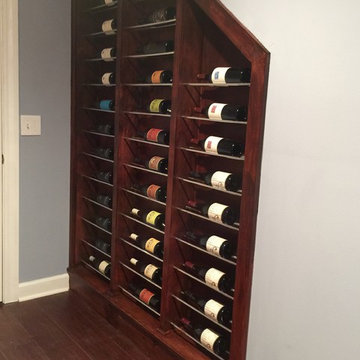
Klassisk inredning av en mellanstor källare ovan mark, med blå väggar och mörkt trägolv
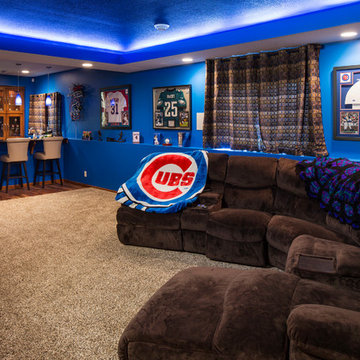
Troy Thies Photography
Inspiration för stora eklektiska källare utan ingång, med blå väggar och heltäckningsmatta
Inspiration för stora eklektiska källare utan ingång, med blå väggar och heltäckningsmatta
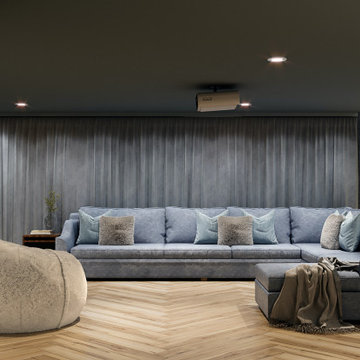
This new basement design starts The Bar design features crystal pendant lights in addition to the standard recessed lighting to create the perfect ambiance when sitting in the napa beige upholstered barstools. The beautiful quartzite countertop is outfitted with a stainless-steel sink and faucet and a walnut flip top area. The Screening and Pool Table Area are sure to get attention with the delicate Swarovski Crystal chandelier and the custom pool table. The calming hues of blue and warm wood tones create an inviting space to relax on the sectional sofa or the Love Sac bean bag chair for a movie night. The Sitting Area design, featuring custom leather upholstered swiveling chairs, creates a space for comfortable relaxation and discussion around the Capiz shell coffee table. The wall sconces provide a warm glow that compliments the natural wood grains in the space. The Bathroom design contrasts vibrant golds with cool natural polished marbles for a stunning result. By selecting white paint colors with the marble tiles, it allows for the gold features to really shine in a room that bounces light and feels so calming and clean. Lastly the Gym includes a fold back, wall mounted power rack providing the option to have more floor space during your workouts. The walls of the Gym are covered in full length mirrors, custom murals, and decals to keep you motivated and focused on your form.
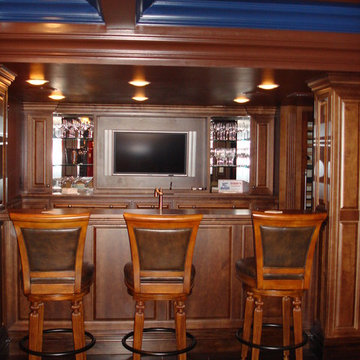
This space was unfinished and our clients wanted the space to be family oriented for both the grown ups and the adults. In one corner of the basement, we created an area where the children can do crafts. This area has a built-in with a sink, painted in a pale blue. Adjacent to it we created a built-in, which is home to a tv and all of the family movies. Beyond this is the adult area, which consists of a billiard table, bar, home gym and poker area.
The bar area was an area with low ceilings (approximately 7' tall). This was a perfect area to utilize for the bar. We framed it out using walnut wood in a traditional pattern, and marries into the adjacent coffered ceiling. There are always problems when plannning a space. Make the problems an asset.
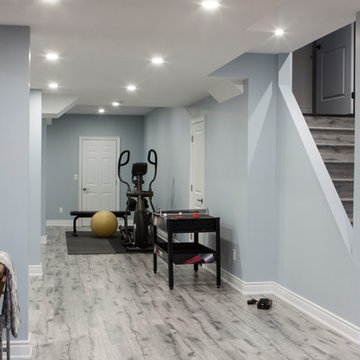
Laminate finished stairs, open gym area.
Idéer för att renovera en stor funkis källare utan fönster, med blå väggar, laminatgolv, en hängande öppen spis, en spiselkrans i trä och grått golv
Idéer för att renovera en stor funkis källare utan fönster, med blå väggar, laminatgolv, en hängande öppen spis, en spiselkrans i trä och grått golv
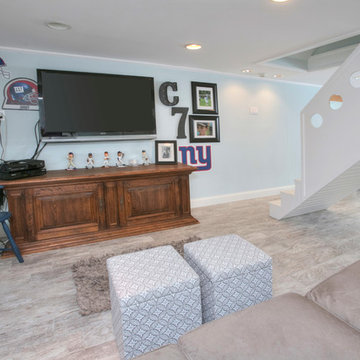
Klassisk inredning av en källare utan fönster, med blå väggar, klinkergolv i porslin och grått golv
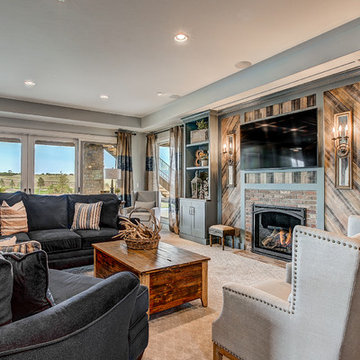
Idéer för att renovera en stor funkis källare ovan mark, med blå väggar, heltäckningsmatta, en standard öppen spis, en spiselkrans i tegelsten och beiget golv
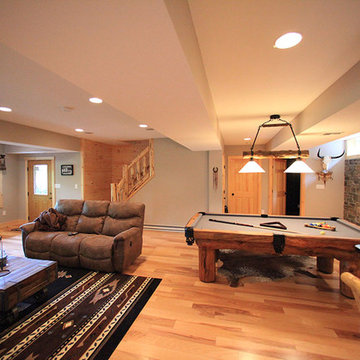
Custom Basement Renovation | Hickory |
Bild på en stor rustik källare ovan mark, med blå väggar, en standard öppen spis och mellanmörkt trägolv
Bild på en stor rustik källare ovan mark, med blå väggar, en standard öppen spis och mellanmörkt trägolv
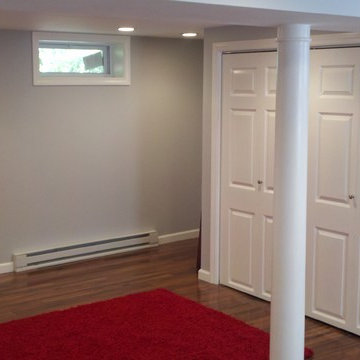
Basement in West Hartford, CT
Klassisk inredning av en liten källare utan ingång, med blå väggar och mörkt trägolv
Klassisk inredning av en liten källare utan ingång, med blå väggar och mörkt trägolv
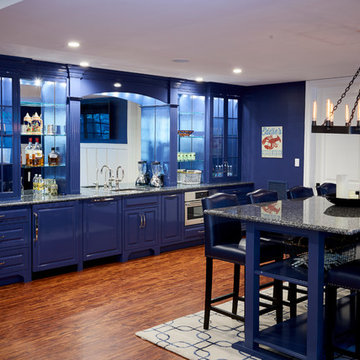
Luxury Vinyl Tile flooring - offered exclusively from Brazilian Direct, LTD.
Idéer för att renovera en mycket stor funkis källare ovan mark, med blå väggar, vinylgolv och en spiselkrans i sten
Idéer för att renovera en mycket stor funkis källare ovan mark, med blå väggar, vinylgolv och en spiselkrans i sten

The walk-out basement in this beautiful home features a large gameroom complete with modern seating, a large screen TV, a shuffleboard table, a full-sized pool table and a full kitchenette. The adjoining walk-out patio features a spiral staircase connecting the upper backyard and the lower side yard. The patio area has four comfortable swivel chairs surrounding a round firepit and an outdoor dining table and chairs. In the gameroom, swivel chairs allow for conversing, watching TV or for turning to view the game at the pool table. Modern artwork and a contrasting navy accent wall add a touch of sophistication to the fun space.
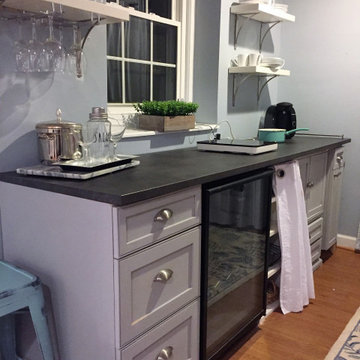
This project was spurned by a desire to use a long wall of space in the basement that had no purpose. Cabinets and fridge are reused from habitat for Humanity.
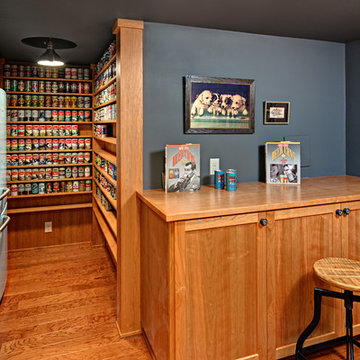
Ehlen Creative Communications, LLC
Idéer för stora amerikanska källare utan ingång, med blå väggar, mellanmörkt trägolv och brunt golv
Idéer för stora amerikanska källare utan ingång, med blå väggar, mellanmörkt trägolv och brunt golv
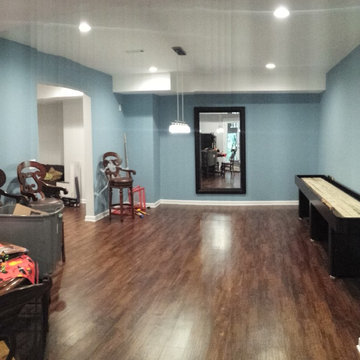
All the plumbing, HVAC and electrical was moved from below the floor joists above to within the joist space or to the soffit on the front wall of the room. Nine foot ceilings make such a big difference!
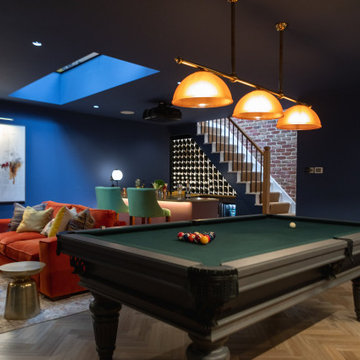
THE COMPLETE RENOVATION OF A LARGE DETACHED FAMILY HOME
This project was a labour of love from start to finish and we think it shows. We worked closely with the architect and contractor to create the interiors of this stunning house in Richmond, West London. The existing house was just crying out for a new lease of life, it was so incredibly tired and dated. An interior designer’s dream.
A new rear extension was designed to house the vast kitchen diner. Below that in the basement – a cinema, games room and bar. In addition, the drawing room, entrance hall, stairwell master bedroom and en-suite also came under our remit. We took all these areas on plan and articulated our concepts to the client in 3D. Then we implemented the whole thing for them. So Timothy James Interiors were responsible for curating or custom-designing everything you see in these photos
OUR FULL INTERIOR DESIGN SERVICE INCLUDING PROJECT COORDINATION AND IMPLEMENTATION
Our brief for this interior design project was to create a ‘private members club feel’. Precedents included Soho House and Firmdale Hotels. This is very much our niche so it’s little wonder we were appointed. Cosy but luxurious interiors with eye-catching artwork, bright fabrics and eclectic furnishings.
The scope of services for this project included both the interior design and the interior architecture. This included lighting plan , kitchen and bathroom designs, bespoke joinery drawings and a design for a stained glass window.
This project also included the full implementation of the designs we had conceived. We liaised closely with appointed contractor and the trades to ensure the work was carried out in line with the designs. We ordered all of the interior finishes and had them delivered to the relevant specialists. Furniture, soft furnishings and accessories were ordered alongside the site works. When the house was finished we conducted a full installation of the furnishings, artwork and finishing touches.
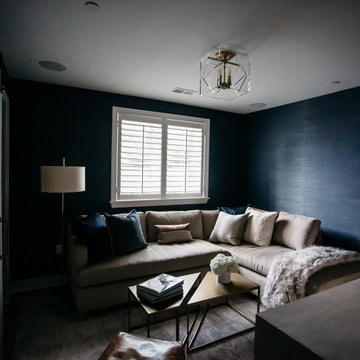
Grasscloth wall covering and a plushy sectional make this basement the perfect spot to cuddle up and catch up on favorite shows.
Idéer för små vintage källare utan ingång, med blå väggar, mellanmörkt trägolv och brunt golv
Idéer för små vintage källare utan ingång, med blå väggar, mellanmörkt trägolv och brunt golv
1 505 foton på källare, med blå väggar
12
