1 145 foton på källare, med en spiselkrans i tegelsten
Sortera efter:
Budget
Sortera efter:Populärt i dag
141 - 160 av 1 145 foton
Artikel 1 av 2
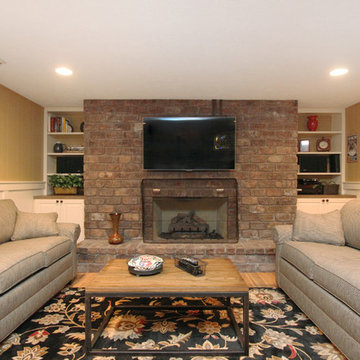
This basement was designed to be a welcoming space for guests to visit and hang out. The new wet bar anchors the space and provides the perfect spot for a bite to eat and a pint of beer. To lighten up the space we installed all new lighting, painted all the panelling, and added custom built-ins. Other custom touches include a lighted window box made for the homeowner's Apothecary sign and a closet for a kegerator.
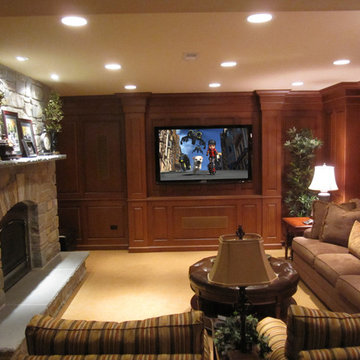
Foto på en mellanstor vintage källare, med bruna väggar, heltäckningsmatta, en standard öppen spis och en spiselkrans i tegelsten
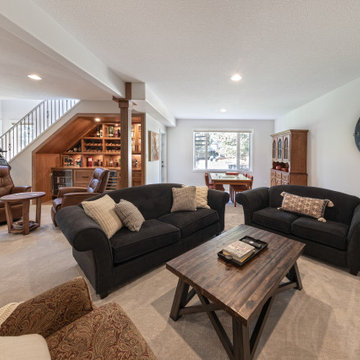
This is our very first Four Elements remodel show home! We started with a basic spec-level early 2000s walk-out bungalow, and transformed the interior into a beautiful modern farmhouse style living space with many custom features. The floor plan was also altered in a few key areas to improve livability and create more of an open-concept feel. Check out the shiplap ceilings with Douglas fir faux beams in the kitchen, dining room, and master bedroom. And a new coffered ceiling in the front entry contrasts beautifully with the custom wood shelving above the double-sided fireplace. Highlights in the lower level include a unique under-stairs custom wine & whiskey bar and a new home gym with a glass wall view into the main recreation area.
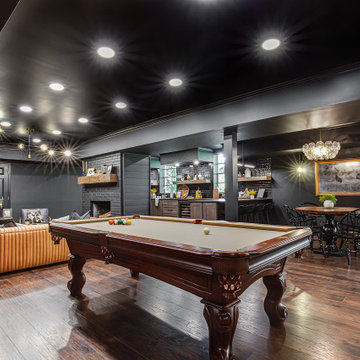
Idéer för att renovera en stor funkis källare ovan mark, med en hemmabar, svarta väggar, vinylgolv, en standard öppen spis, en spiselkrans i tegelsten och brunt golv
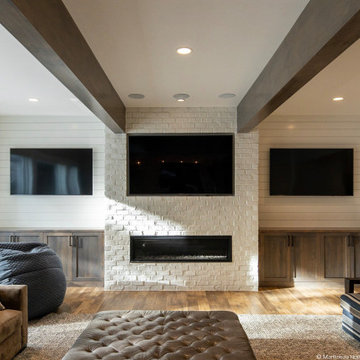
Bild på en stor lantlig källare ovan mark, med grå väggar, vinylgolv, en spiselkrans i tegelsten och brunt golv
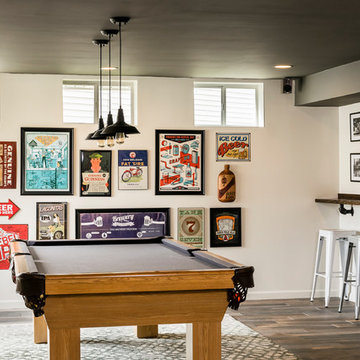
Karen Palmer Photography
Idéer för stora lantliga källare ovan mark, med vita väggar, mörkt trägolv, en standard öppen spis, en spiselkrans i tegelsten och brunt golv
Idéer för stora lantliga källare ovan mark, med vita väggar, mörkt trägolv, en standard öppen spis, en spiselkrans i tegelsten och brunt golv
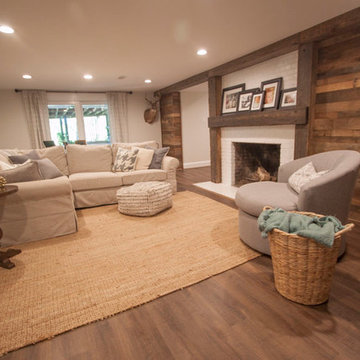
Inredning av en rustik stor källare utan ingång, med mellanmörkt trägolv, en standard öppen spis, en spiselkrans i tegelsten, brunt golv och vita väggar
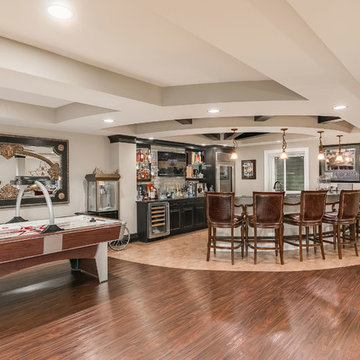
©Finished Basement Company
Bild på en mycket stor vintage källare utan ingång, med grå väggar, mörkt trägolv, en öppen hörnspis, en spiselkrans i tegelsten och brunt golv
Bild på en mycket stor vintage källare utan ingång, med grå väggar, mörkt trägolv, en öppen hörnspis, en spiselkrans i tegelsten och brunt golv

The fireplace brick and simple wood slab mantle were painted to complement the room color. The fireplace is full functional, if needed.
C. Augestad, Fox Photography, Marietta, GA
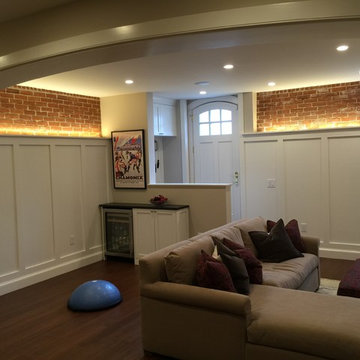
In the late 50’s, this basement was cut up into a dental office with tiny exam rooms. Red House Custom Building designed a space that could be used as a home gym & media room. Upon demolition, we uncovered an original, structural arch and a wonderful brick foundation that highlighted the home’s original detailing and substantial structure. These were reincorporated into the new design. The arched window on the left was stripped and restored to original working order. The fireplace was one of four original to the home.
Harold T. Merriman was the original owner of home, and the homeowners found some of his works on the third floor of the house. He sketched a plat of lots surrounding the property in 1899. At the completion of the project, the homeowners had it framed, and it now hangs in the room above the A/V cabinet.
High paneled wainscot in the basement perfectly mimics the late 1800’s, battered paneling found under several wall layers during demo. The LED accent lighting was installed behind the top cap of the wainscot to highlight the mixing of new and old while bringing a warm glow to the room.
Photo by Grace Lentini.
Instagram: @redhousedesignbuild
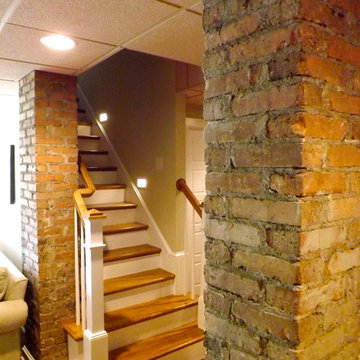
HomeSource Builders
Bild på en mellanstor vintage källare ovan mark, med beige väggar, ljust trägolv, en standard öppen spis och en spiselkrans i tegelsten
Bild på en mellanstor vintage källare ovan mark, med beige väggar, ljust trägolv, en standard öppen spis och en spiselkrans i tegelsten
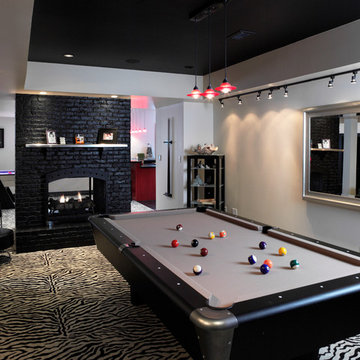
Bild på en mellanstor funkis källare utan fönster, med grå väggar, heltäckningsmatta, en dubbelsidig öppen spis och en spiselkrans i tegelsten
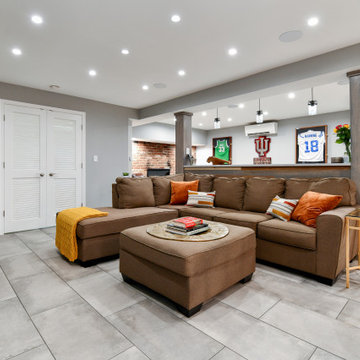
View of the cozy TV room from the landing.
Bild på en stor vintage källare, med en hemmabar, grå väggar, klinkergolv i porslin, en standard öppen spis, en spiselkrans i tegelsten och grått golv
Bild på en stor vintage källare, med en hemmabar, grå väggar, klinkergolv i porslin, en standard öppen spis, en spiselkrans i tegelsten och grått golv

Exempel på en stor industriell källare utan fönster, med vita väggar, betonggolv, en standard öppen spis och en spiselkrans i tegelsten

Teen hangout space, photos by Tira Khan
Inredning av en modern mellanstor källare utan fönster, med vita väggar, betonggolv, en standard öppen spis och en spiselkrans i tegelsten
Inredning av en modern mellanstor källare utan fönster, med vita väggar, betonggolv, en standard öppen spis och en spiselkrans i tegelsten
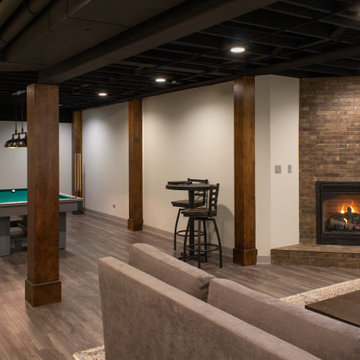
Main living space with fireplace and game area leading into the kitchen.
Inspiration för stora industriella källare utan ingång, med en hemmabar, vinylgolv, en öppen hörnspis, en spiselkrans i tegelsten och grått golv
Inspiration för stora industriella källare utan ingång, med en hemmabar, vinylgolv, en öppen hörnspis, en spiselkrans i tegelsten och grått golv
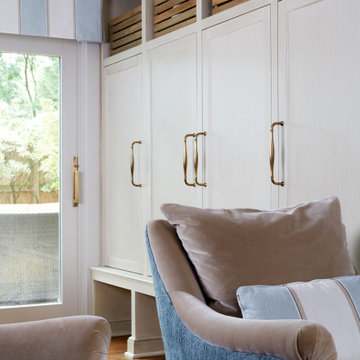
Bright and cheerful basement rec room with beige sectional, game table, built-in storage, and aqua and red accents.
Photo by Stacy Zarin Goldberg Photography
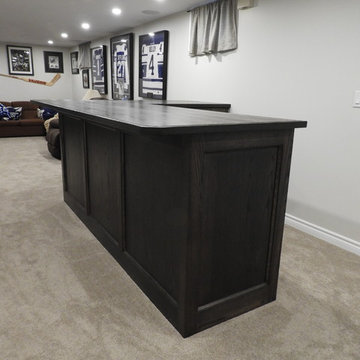
42" high custom designed oak bar with solid wood countertop, blind corner cabinet, open shelf cabinet and closed storage.
Idéer för mellanstora vintage källare utan fönster, med grå väggar, heltäckningsmatta, en öppen hörnspis, en spiselkrans i tegelsten och grått golv
Idéer för mellanstora vintage källare utan fönster, med grå väggar, heltäckningsmatta, en öppen hörnspis, en spiselkrans i tegelsten och grått golv
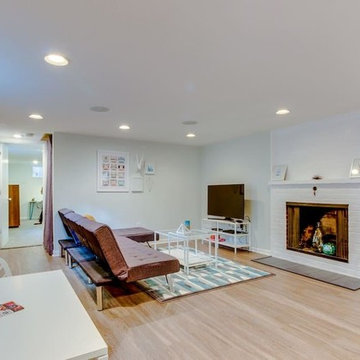
Idéer för att renovera en källare, med blå väggar, ljust trägolv, en standard öppen spis och en spiselkrans i tegelsten
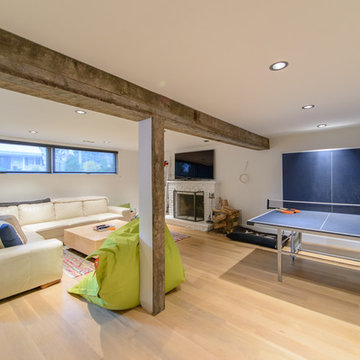
workman photography
Inspiration för en mellanstor funkis källare utan ingång, med vita väggar, ljust trägolv, en standard öppen spis och en spiselkrans i tegelsten
Inspiration för en mellanstor funkis källare utan ingång, med vita väggar, ljust trägolv, en standard öppen spis och en spiselkrans i tegelsten
1 145 foton på källare, med en spiselkrans i tegelsten
8