1 145 foton på källare, med en spiselkrans i tegelsten
Sortera efter:
Budget
Sortera efter:Populärt i dag
101 - 120 av 1 145 foton
Artikel 1 av 2

Wide view of the basement from the fireplace. The open layout is perfect for entertaining and serving up drinks. The curved drop ceiling defines the bar beautifully.
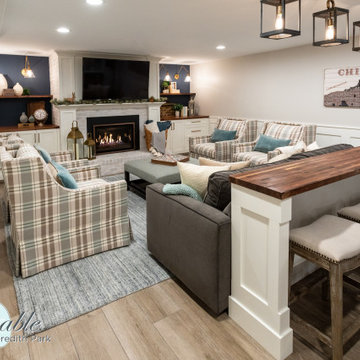
The family room area in this basement features a whitewashed brick fireplace with custom mantle surround, custom builtins with lots of storage and butcher block tops. Navy blue wallpaper and brass pop-over lights accent the fireplace wall. The elevated bar behind the sofa is perfect for added seating. Behind the elevated bar is an entertaining bar with navy cabinets, open shelving and quartz countertops.
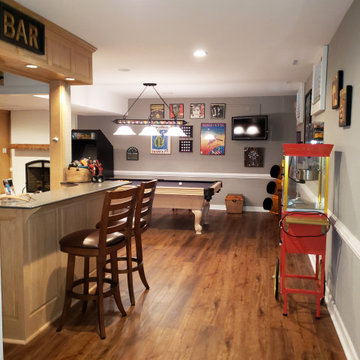
We were able to take a partially remodeled basement and give it a full facelift. We installed all new LVP flooring in the game, bar, stairs, and living room areas, tile flooring in the mud room and bar area, repaired and painted all the walls and ceiling, replaced the old drop ceiling tiles with decorative ones to give a coffered ceiling look, added more lighting, installed a new mantle, and changed out all the door hardware to black knobs and hinges. This is now truly a great place to entertain or just have some fun with the family.
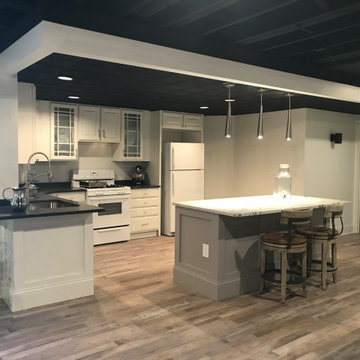
The drop ceiling in the general area was removed and the joists were painted black. In the kitchenette area the drop ceiling remained but was painted the same black. All the cabinets were moved to take out the peninsula and create an island.
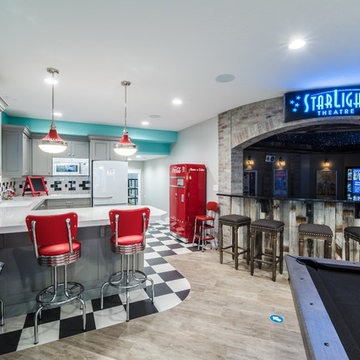
Brad Montgomery tym Homes
Inspiration för en mycket stor vintage källare ovan mark, med grå väggar, mellanmörkt trägolv, en spiselkrans i tegelsten och grått golv
Inspiration för en mycket stor vintage källare ovan mark, med grå väggar, mellanmörkt trägolv, en spiselkrans i tegelsten och grått golv
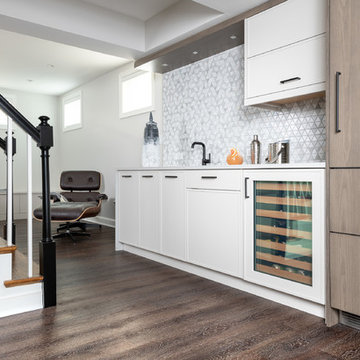
This basement was completely stripped out and renovated to a very high standard, a real getaway for the homeowner or guests. Design by Sarah Kahn at Jennifer Gilmer Kitchen & Bath, photography by Keith Miller at Keiana Photograpy, staging by Tiziana De Macceis from Keiana Photography.
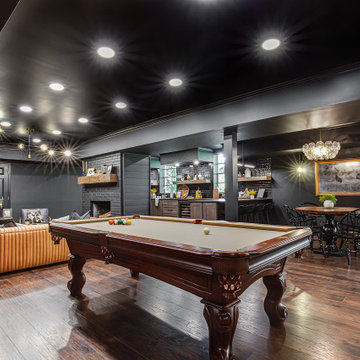
Idéer för att renovera en stor funkis källare ovan mark, med en hemmabar, svarta väggar, vinylgolv, en standard öppen spis, en spiselkrans i tegelsten och brunt golv
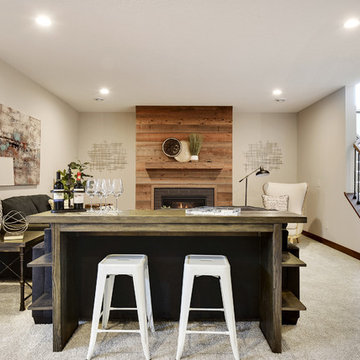
Foto på en stor vintage källare utan ingång, med grå väggar, heltäckningsmatta, en standard öppen spis, en spiselkrans i tegelsten och vitt golv
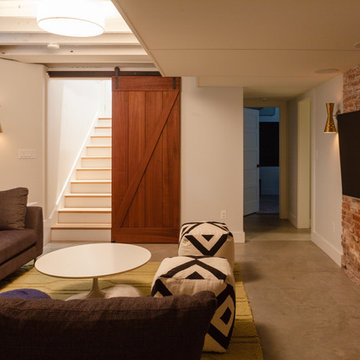
Foto på en mellanstor funkis källare utan fönster, med vita väggar, betonggolv, en standard öppen spis och en spiselkrans i tegelsten
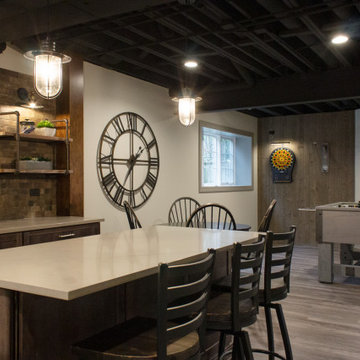
Full kitchen and island with seating. Design and build by Advance Design Studio, cabinets by Medallion Cabinetry.
Exempel på en stor industriell källare utan ingång, med en hemmabar, vinylgolv, en öppen hörnspis, en spiselkrans i tegelsten och grått golv
Exempel på en stor industriell källare utan ingång, med en hemmabar, vinylgolv, en öppen hörnspis, en spiselkrans i tegelsten och grått golv
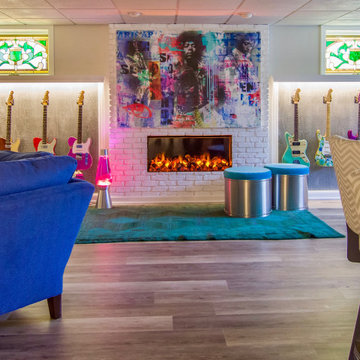
Inspiration för stora eklektiska källare ovan mark, med grå väggar, vinylgolv, en standard öppen spis, en spiselkrans i tegelsten och grått golv
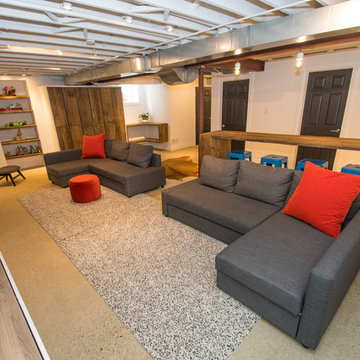
Idéer för stora industriella källare utan fönster, med vita väggar, betonggolv, en standard öppen spis och en spiselkrans i tegelsten
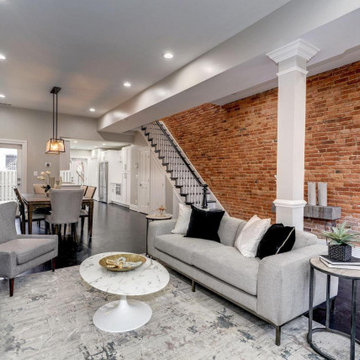
Enjoy this beautifully remodeled and fully furnished living room
Inspiration för en mellanstor vintage källare ovan mark, med grå väggar, mörkt trägolv, en standard öppen spis, en spiselkrans i tegelsten och svart golv
Inspiration för en mellanstor vintage källare ovan mark, med grå väggar, mörkt trägolv, en standard öppen spis, en spiselkrans i tegelsten och svart golv
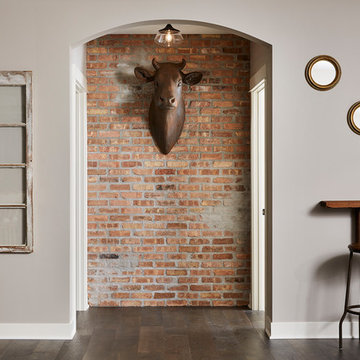
Chicago brick accent wall with whimsical faux taxidermy inside the arched doorway.
Alyssa Lee Photography
Idéer för en mellanstor industriell källare ovan mark, med grå väggar, vinylgolv, en öppen hörnspis och en spiselkrans i tegelsten
Idéer för en mellanstor industriell källare ovan mark, med grå väggar, vinylgolv, en öppen hörnspis och en spiselkrans i tegelsten
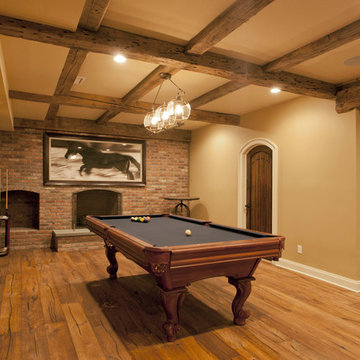
Doyle Coffin Architecture, LLC
+Dan Lenore, Photographer
Idéer för stora rustika källare utan fönster, med beige väggar, mellanmörkt trägolv, en standard öppen spis och en spiselkrans i tegelsten
Idéer för stora rustika källare utan fönster, med beige väggar, mellanmörkt trägolv, en standard öppen spis och en spiselkrans i tegelsten
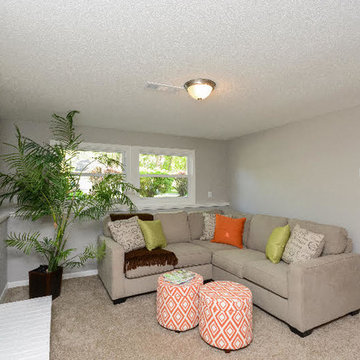
Inspiration för en mellanstor vintage källare, med grå väggar, heltäckningsmatta, en standard öppen spis, en spiselkrans i tegelsten och beiget golv

24'x24' clear span recroom with 9'-6" ceiling
Exempel på en stor modern källare utan ingång, med vita väggar, vinylgolv, en standard öppen spis, en spiselkrans i tegelsten och beiget golv
Exempel på en stor modern källare utan ingång, med vita väggar, vinylgolv, en standard öppen spis, en spiselkrans i tegelsten och beiget golv
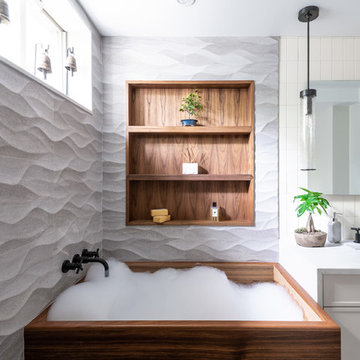
This basement was completely stripped out and renovated to a very high standard, a real getaway for the homeowner or guests. Design by Sarah Kahn at Jennifer Gilmer Kitchen & Bath, photography by Keith Miller at Keiana Photograpy, staging by Tiziana De Macceis from Keiana Photography.
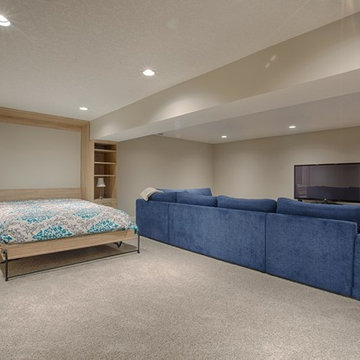
Exempel på en stor klassisk källare utan ingång, med beige väggar, heltäckningsmatta, en standard öppen spis och en spiselkrans i tegelsten
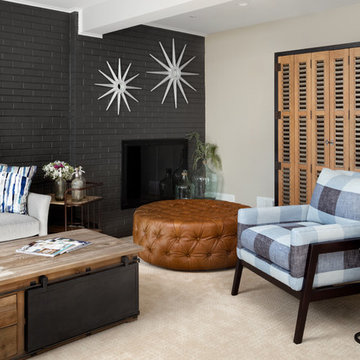
A classic city home basement gets a new lease on life. Our clients wanted their basement den to reflect their personalities. The mood of the room is set by the dark gray brick wall. Natural wood mixed with industrial design touches and fun fabric patterns give this room the cool factor. Photos by Jenn Verrier Photography
1 145 foton på källare, med en spiselkrans i tegelsten
6