1 145 foton på källare, med en spiselkrans i tegelsten
Sortera efter:
Budget
Sortera efter:Populärt i dag
21 - 40 av 1 145 foton
Artikel 1 av 2

The fireplace brick and simple wood slab mantle were painted to complement the room color. The fireplace is full functional, if needed.
C. Augestad, Fox Photography, Marietta, GA
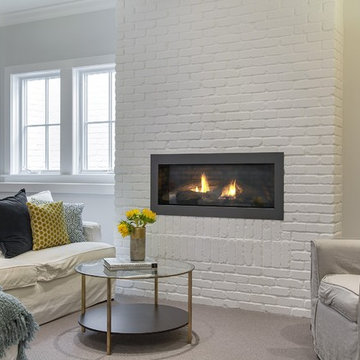
SpaceCrafting Real Estate Photography
Idéer för en mellanstor klassisk källare utan ingång, med grå väggar, heltäckningsmatta, en bred öppen spis och en spiselkrans i tegelsten
Idéer för en mellanstor klassisk källare utan ingång, med grå väggar, heltäckningsmatta, en bred öppen spis och en spiselkrans i tegelsten
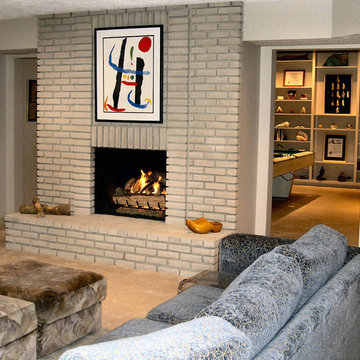
Bild på en mellanstor funkis källare utan ingång, med beige väggar, heltäckningsmatta, en standard öppen spis, en spiselkrans i tegelsten och beiget golv
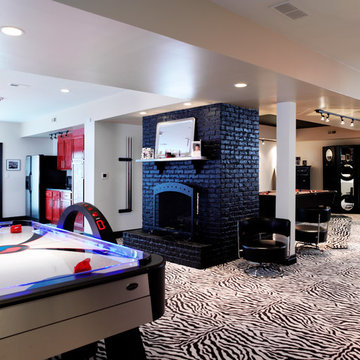
Foto på en mellanstor funkis källare utan fönster, med grå väggar, heltäckningsmatta och en spiselkrans i tegelsten
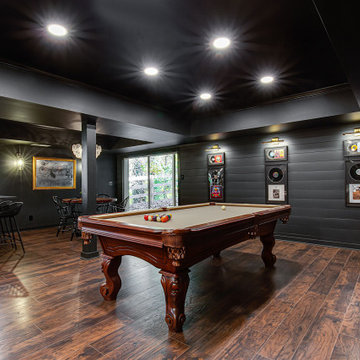
Modern inredning av en stor källare ovan mark, med en hemmabar, svarta väggar, vinylgolv, en standard öppen spis, en spiselkrans i tegelsten och brunt golv

Signature Design Interiors enjoyed transforming this family’s traditional basement into a modern family space for watching sports and movies that could also double as the perfect setting for entertaining friends and guests. Multiple comfortable seating areas were needed and a complete update to all the finishes, from top to bottom, was required.
A classy color palette of platinum, champagne, and smoky gray ties all of the spaces together, while geometric shapes and patterns add pops of interest. Every surface was touched, from the flooring to the walls and ceilings and all new furnishings were added.
One of the most traditional architectural features in the existing space was the red brick fireplace, accent wall and arches. We painted those white and gave it a distressed finish. Berber carpeting was replaced with an engineered wood flooring with a weathered texture, which is easy to maintain and clean.
In the television viewing area, a microfiber sectional is accented with a series of hexagonal tables that have been grouped together to form a multi-surface coffee table with depth, creating an unexpected focal point to the room. A rich leather accent chair and luxe area rug with a modern floral pattern ties in the overall color scheme. New geometric patterned window treatments provide the perfect frame for the wall mounted flat screen television. Oval table lamps in a brushed silver finish add not only light, but also tons of style. Just behind the sofa, there is a custom designed console table with built-in electrical and USB outlets that is paired with leather stools for additional seating when needed. Floor outlets were installed under the sectional in order to get power to the console table. How’s that for charging convenience?
Behind the TV area and beside the bar is a small sitting area. It had an existing metal pendant light, which served as a source of design inspiration to build upon. Here, we added a table for games with leather chairs that compliment those at the console table. The family’s sports memorabilia is featured on the walls and the floor is punctuated with a fantastic area rug that brings in our color theme and a dramatic geometric pattern.
We are so pleased with the results and wish our clients many years of cheering on their favorite sports teams, watching movies, and hosting great parties in their new modern basement!

Once unfinished, now the perfect spot to watch a game/movie and relax by the fire.
Rustik inredning av en stor källare ovan mark, med grå väggar, vinylgolv, en standard öppen spis, en spiselkrans i tegelsten och brunt golv
Rustik inredning av en stor källare ovan mark, med grå väggar, vinylgolv, en standard öppen spis, en spiselkrans i tegelsten och brunt golv

The homeowners had a very specific vision for their large daylight basement. To begin, Neil Kelly's team, led by Portland Design Consultant Fabian Genovesi, took down numerous walls to completely open up the space, including the ceilings, and removed carpet to expose the concrete flooring. The concrete flooring was repaired, resurfaced and sealed with cracks in tact for authenticity. Beams and ductwork were left exposed, yet refined, with additional piping to conceal electrical and gas lines. Century-old reclaimed brick was hand-picked by the homeowner for the east interior wall, encasing stained glass windows which were are also reclaimed and more than 100 years old. Aluminum bar-top seating areas in two spaces. A media center with custom cabinetry and pistons repurposed as cabinet pulls. And the star of the show, a full 4-seat wet bar with custom glass shelving, more custom cabinetry, and an integrated television-- one of 3 TVs in the space. The new one-of-a-kind basement has room for a professional 10-person poker table, pool table, 14' shuffleboard table, and plush seating.

An entertainment paradise. This "speak easy" bar and entertainment space packs a punch. Taking you back to the prohibition era, with authentic materials of that period.
What was once a finished basement, complete with bedrooms and a den is now an adult playground.

Phoenix Photographic
Inspiration för mellanstora eklektiska källare utan ingång, med flerfärgade väggar, klinkergolv i porslin, en spiselkrans i tegelsten och svart golv
Inspiration för mellanstora eklektiska källare utan ingång, med flerfärgade väggar, klinkergolv i porslin, en spiselkrans i tegelsten och svart golv
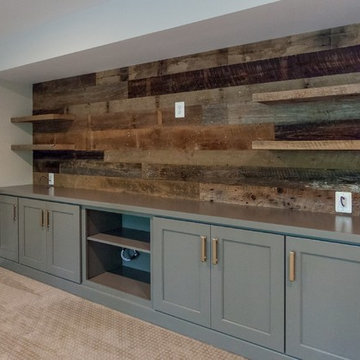
Exempel på en klassisk källare ovan mark, med beige väggar, heltäckningsmatta, en standard öppen spis, en spiselkrans i tegelsten och beiget golv

Idéer för mycket stora vintage källare utan ingång, med grå väggar, mellanmörkt trägolv, en standard öppen spis, en spiselkrans i tegelsten, brunt golv och ett spelrum
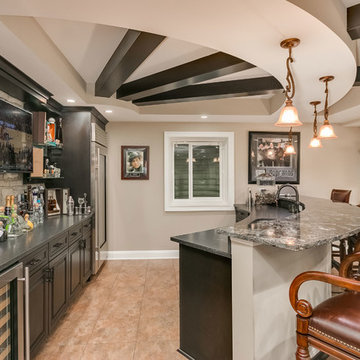
©Finished Basement Company
Klassisk inredning av en mycket stor källare utan ingång, med grå väggar, mörkt trägolv, en öppen hörnspis, en spiselkrans i tegelsten och brunt golv
Klassisk inredning av en mycket stor källare utan ingång, med grå väggar, mörkt trägolv, en öppen hörnspis, en spiselkrans i tegelsten och brunt golv

Inspiration för en mycket stor funkis källare, med heltäckningsmatta, en dubbelsidig öppen spis, en spiselkrans i tegelsten, grått golv och bruna väggar

Below Buchanan is a basement renovation that feels as light and welcoming as one of our outdoor living spaces. The project is full of unique details, custom woodworking, built-in storage, and gorgeous fixtures. Custom carpentry is everywhere, from the built-in storage cabinets and molding to the private booth, the bar cabinetry, and the fireplace lounge.
Creating this bright, airy atmosphere was no small challenge, considering the lack of natural light and spatial restrictions. A color pallet of white opened up the space with wood, leather, and brass accents bringing warmth and balance. The finished basement features three primary spaces: the bar and lounge, a home gym, and a bathroom, as well as additional storage space. As seen in the before image, a double row of support pillars runs through the center of the space dictating the long, narrow design of the bar and lounge. Building a custom dining area with booth seating was a clever way to save space. The booth is built into the dividing wall, nestled between the support beams. The same is true for the built-in storage cabinet. It utilizes a space between the support pillars that would otherwise have been wasted.
The small details are as significant as the larger ones in this design. The built-in storage and bar cabinetry are all finished with brass handle pulls, to match the light fixtures, faucets, and bar shelving. White marble counters for the bar, bathroom, and dining table bring a hint of Hollywood glamour. White brick appears in the fireplace and back bar. To keep the space feeling as lofty as possible, the exposed ceilings are painted black with segments of drop ceilings accented by a wide wood molding, a nod to the appearance of exposed beams. Every detail is thoughtfully chosen right down from the cable railing on the staircase to the wood paneling behind the booth, and wrapping the bar.

The homeowners had a very specific vision for their large daylight basement. To begin, Neil Kelly's team, led by Portland Design Consultant Fabian Genovesi, took down numerous walls to completely open up the space, including the ceilings, and removed carpet to expose the concrete flooring. The concrete flooring was repaired, resurfaced and sealed with cracks in tact for authenticity. Beams and ductwork were left exposed, yet refined, with additional piping to conceal electrical and gas lines. Century-old reclaimed brick was hand-picked by the homeowner for the east interior wall, encasing stained glass windows which were are also reclaimed and more than 100 years old. Aluminum bar-top seating areas in two spaces. A media center with custom cabinetry and pistons repurposed as cabinet pulls. And the star of the show, a full 4-seat wet bar with custom glass shelving, more custom cabinetry, and an integrated television-- one of 3 TVs in the space. The new one-of-a-kind basement has room for a professional 10-person poker table, pool table, 14' shuffleboard table, and plush seating.

Teen hangout space, photos by Tira Khan
Inredning av en modern mellanstor källare utan fönster, med vita väggar, betonggolv, en standard öppen spis och en spiselkrans i tegelsten
Inredning av en modern mellanstor källare utan fönster, med vita väggar, betonggolv, en standard öppen spis och en spiselkrans i tegelsten

Leslie Brown
Idéer för en stor klassisk källare ovan mark, med betonggolv, en standard öppen spis, en spiselkrans i tegelsten och grått golv
Idéer för en stor klassisk källare ovan mark, med betonggolv, en standard öppen spis, en spiselkrans i tegelsten och grått golv
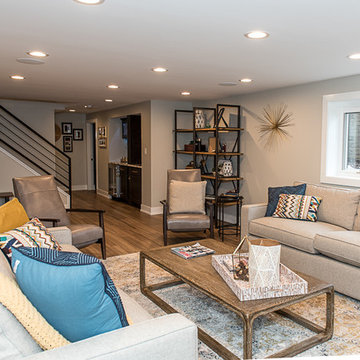
Inspiration för en stor 50 tals källare ovan mark, med grå väggar, vinylgolv, en öppen hörnspis, en spiselkrans i tegelsten och brunt golv
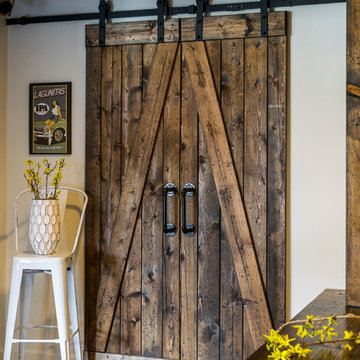
Karen Palmer Photography
Bild på en stor lantlig källare ovan mark, med vita väggar, mörkt trägolv, en standard öppen spis, en spiselkrans i tegelsten och brunt golv
Bild på en stor lantlig källare ovan mark, med vita väggar, mörkt trägolv, en standard öppen spis, en spiselkrans i tegelsten och brunt golv
1 145 foton på källare, med en spiselkrans i tegelsten
2