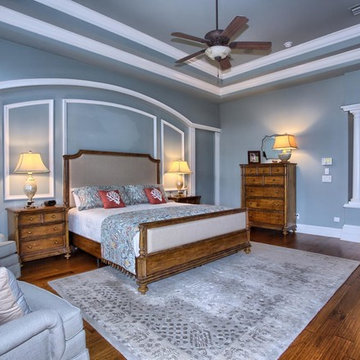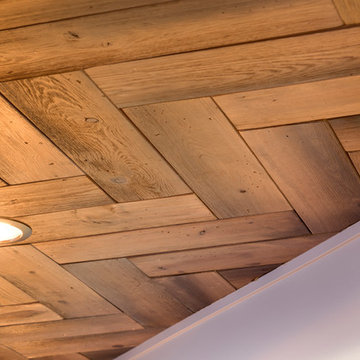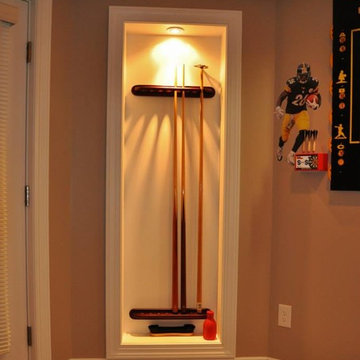89 852 foton på klassisk design och inredning

Empty nesters decided to remodel their home instead of moving. We were happy to work with them to complete a whole house remodel, which included renovating the entire exterior, energy upgrades throughout, a new kitchen, updated fireplace, living room, dining room, and main staircase.
The heart of the home is the beautiful new kitchen featuring natural hickory cabinets with a modern flat front door that allows the texture and grain of the wood to shine. Special features include floating shelves flanking the kitchen sink, window trim that matches the cabinets, wrought iron balusters, and lighting with an industrial edge.

Plain inset drawers and frame and panel doors.
Natural cherry with sable glaze.
Klassisk inredning av ett mellanstort u-kök, med en undermonterad diskho, luckor med glaspanel, skåp i mellenmörkt trä, bänkskiva i täljsten, vitt stänkskydd, stänkskydd i porslinskakel, rostfria vitvaror, ljust trägolv och beiget golv
Klassisk inredning av ett mellanstort u-kök, med en undermonterad diskho, luckor med glaspanel, skåp i mellenmörkt trä, bänkskiva i täljsten, vitt stänkskydd, stänkskydd i porslinskakel, rostfria vitvaror, ljust trägolv och beiget golv
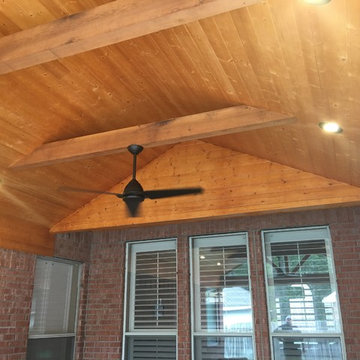
Idéer för att renovera en stor vintage uteplats på baksidan av huset, med betongplatta och ett lusthus
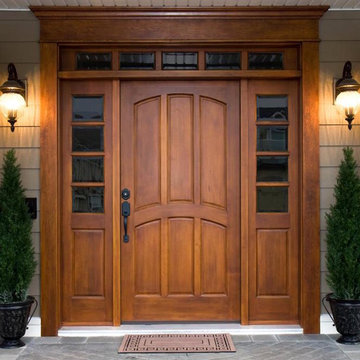
Idéer för stora vintage ingångspartier, med bruna väggar, en enkeldörr och mörk trädörr

Free ebook, Creating the Ideal Kitchen. DOWNLOAD NOW
This large open concept kitchen and dining space was created by removing a load bearing wall between the old kitchen and a porch area. The new porch was insulated and incorporated into the overall space. The kitchen remodel was part of a whole house remodel so new quarter sawn oak flooring, a vaulted ceiling, windows and skylights were added.
A large calcutta marble topped island takes center stage. It houses a 5’ galley workstation - a sink that provides a convenient spot for prepping, serving, entertaining and clean up. A 36” induction cooktop is located directly across from the island for easy access. Two appliance garages on either side of the cooktop house small appliances that are used on a daily basis.
Honeycomb tile by Ann Sacks and open shelving along the cooktop wall add an interesting focal point to the room. Antique mirrored glass faces the storage unit housing dry goods and a beverage center. “I chose details for the space that had a bit of a mid-century vibe that would work well with what was originally a 1950s ranch. Along the way a previous owner added a 2nd floor making it more of a Cape Cod style home, a few eclectic details felt appropriate”, adds Klimala.
The wall opposite the cooktop houses a full size fridge, freezer, double oven, coffee machine and microwave. “There is a lot of functionality going on along that wall”, adds Klimala. A small pull out countertop below the coffee machine provides a spot for hot items coming out of the ovens.
The rooms creamy cabinetry is accented by quartersawn white oak at the island and wrapped ceiling beam. The golden tones are repeated in the antique brass light fixtures.
“This is the second kitchen I’ve had the opportunity to design for myself. My taste has gotten a little less traditional over the years, and although I’m still a traditionalist at heart, I had some fun with this kitchen and took some chances. The kitchen is super functional, easy to keep clean and has lots of storage to tuck things away when I’m done using them. The casual dining room is fabulous and is proving to be a great spot to linger after dinner. We love it!”
Designed by: Susan Klimala, CKD, CBD
For more information on kitchen and bath design ideas go to: www.kitchenstudio-ge.com

Pure One Photography
Inredning av ett klassiskt mellanstort u-kök, med marmorbänkskiva, vitt stänkskydd, stänkskydd i glaskakel, rostfria vitvaror, ljust trägolv, brunt golv, grå skåp, en köksö och luckor med infälld panel
Inredning av ett klassiskt mellanstort u-kök, med marmorbänkskiva, vitt stänkskydd, stänkskydd i glaskakel, rostfria vitvaror, ljust trägolv, brunt golv, grå skåp, en köksö och luckor med infälld panel

Inspiration för stora klassiska kök, med luckor med upphöjd panel, skåp i mellenmörkt trä, bänkskiva i kvartsit, beige stänkskydd, stänkskydd i keramik, rostfria vitvaror, en dubbel diskho och mellanmörkt trägolv

Nancy Forman
Idéer för att renovera ett mellanstort vintage kök, med en undermonterad diskho, luckor med infälld panel, skåp i mellenmörkt trä, granitbänkskiva, grönt stänkskydd, stänkskydd i keramik, rostfria vitvaror och ljust trägolv
Idéer för att renovera ett mellanstort vintage kök, med en undermonterad diskho, luckor med infälld panel, skåp i mellenmörkt trä, granitbänkskiva, grönt stänkskydd, stänkskydd i keramik, rostfria vitvaror och ljust trägolv

photography by Andrea Calo
Idéer för att renovera en mycket stor vintage uteplats på baksidan av huset, med en pergola och utedusch
Idéer för att renovera en mycket stor vintage uteplats på baksidan av huset, med en pergola och utedusch

Peter Medilek
Foto på en mellanstor vintage l-formad hemmabar med vask, med en undermonterad diskho, luckor med profilerade fronter, skåp i mörkt trä, bänkskiva i akrylsten och mörkt trägolv
Foto på en mellanstor vintage l-formad hemmabar med vask, med en undermonterad diskho, luckor med profilerade fronter, skåp i mörkt trä, bänkskiva i akrylsten och mörkt trägolv

Maple Jamison door style by Mid Continent Cabinetry painted Flint
Exempel på ett mellanstort klassiskt linjärt skafferi, med grå skåp, granitbänkskiva, stänkskydd med metallisk yta, stänkskydd i mosaik, mellanmörkt trägolv och luckor med infälld panel
Exempel på ett mellanstort klassiskt linjärt skafferi, med grå skåp, granitbänkskiva, stänkskydd med metallisk yta, stänkskydd i mosaik, mellanmörkt trägolv och luckor med infälld panel
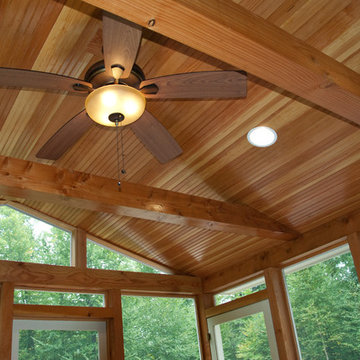
Idéer för att renovera ett mellanstort vintage uterum, med mellanmörkt trägolv och tak

Rich stain on lyptus wood, grey glass subway tile, a glass & stone accent strip, quartz countertops, stainless steel appliances and streamlined hardware are integrated with a traditional framed, inset cabinet and mullioned, glass doors to give this kitchen a dramatic makeover.
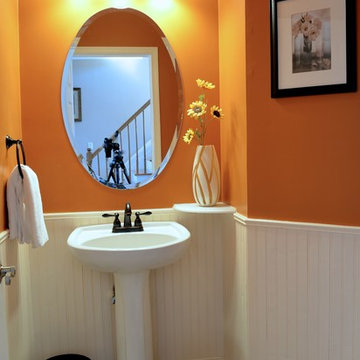
Karen Donahue
Inspiration för ett litet vintage badrum med dusch, med en toalettstol med hel cisternkåpa, orange väggar, klinkergolv i porslin och ett piedestal handfat
Inspiration för ett litet vintage badrum med dusch, med en toalettstol med hel cisternkåpa, orange väggar, klinkergolv i porslin och ett piedestal handfat

This gray and white family kitchen has touches of gold and warm accents. The Diamond Cabinets that were purchased from Lowes are a warm grey and are accented with champagne gold Atlas cabinet hardware. The Taj Mahal quartzite countertops have a nice cream tone with veins of gold and gray. The mother or pearl diamond mosaic tile backsplash by Jeffery Court adds a little sparkle to the small kitchen layout. The island houses the glass cook top with a stainless steel hood above the island. The white appliances are not the typical thing you see in kitchens these days but works beautifully. This family friendly casual kitchen brings smiles.
Designed by Danielle Perkins @ DANIELLE Interior Design & Decor
Taylor Abeel Photography
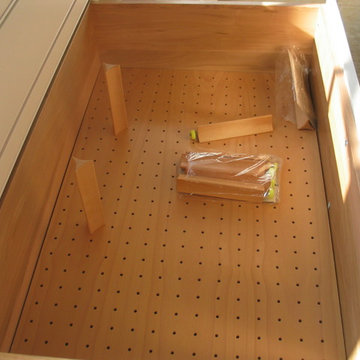
Angela Taylor, Taylor Made Cabinets of Leominster MA
Inspiration för ett mellanstort vintage kök, med en köksö
Inspiration för ett mellanstort vintage kök, med en köksö
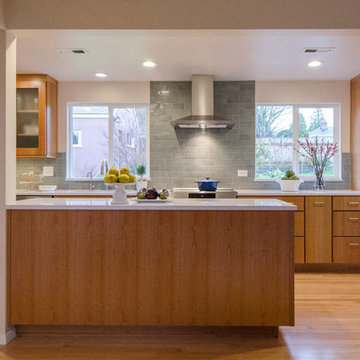
Open concept kitchen with new island and floor plan. Cherry cabinets are placed upon oak flooring and topped with Silestone counters. New floor plan allows for better entertaining and flow to backyard for a family that loves to cook and has a passion for gardening.
Jeff Beck Photography
89 852 foton på klassisk design och inredning
4



















