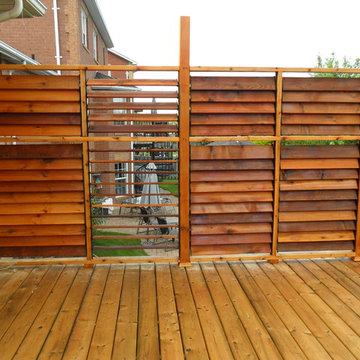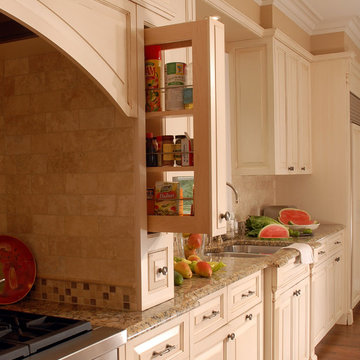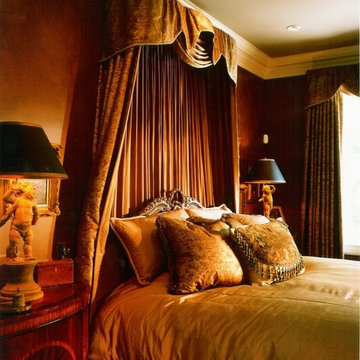89 851 foton på klassisk design och inredning

This lovely home began as a complete remodel to a 1960 era ranch home. Warm, sunny colors and traditional details fill every space. The colorful gazebo overlooks the boccii court and a golf course. Shaded by stately palms, the dining patio is surrounded by a wrought iron railing. Hand plastered walls are etched and styled to reflect historical architectural details. The wine room is located in the basement where a cistern had been.
Project designed by Susie Hersker’s Scottsdale interior design firm Design Directives. Design Directives is active in Phoenix, Paradise Valley, Cave Creek, Carefree, Sedona, and beyond.
For more about Design Directives, click here: https://susanherskerasid.com/

Our client had the perfect lot with plenty of natural privacy and a pleasant view from every direction. What he didn’t have was a home that fit his needs and matched his lifestyle. The home he purchased was a 1980’s house lacking modern amenities and an open flow for movement and sight lines as well as inefficient use of space throughout the house.
After a great room remodel, opening up into a grand kitchen/ dining room, the first-floor offered plenty of natural light and a great view of the expansive back and side yards. The kitchen remodel continued that open feel while adding a number of modern amenities like solid surface tops, and soft close cabinet doors.
Kitchen Remodeling Specs:
Kitchen includes granite kitchen and hutch countertops.
Granite built-in counter and fireplace
surround.
3cm thick polished granite with 1/8″
V eased, 3/8″ radius, 3/8″ top &bottom,
bevel or full bullnose edge profile. 3cm
4″ backsplash with eased polished edges.
All granite treated with “Stain-Proof 15 year sealer. Oak flooring throughout.

A choice of red painted cabinets on the island breaks up the expansion of white in this space. Clean lines and a simple shaker door stay in trend with current styles. Cambria quartz on the countertops in Laneshaw, compliment the color palette beautifully. Photo by Brian Walters

Inspiration för klassiska källare utan fönster, med mellanmörkt trägolv och brunt golv

James Kruger, LandMark Photography
Interior Design: Martha O'Hara Interiors
Architect: Sharratt Design & Company
Idéer för stora vintage kök, med en rustik diskho, bänkskiva i kalksten, en köksö, skåp i mörkt trä, mörkt trägolv, rostfria vitvaror, brunt golv, beige stänkskydd, stänkskydd i stenkakel och luckor med infälld panel
Idéer för stora vintage kök, med en rustik diskho, bänkskiva i kalksten, en köksö, skåp i mörkt trä, mörkt trägolv, rostfria vitvaror, brunt golv, beige stänkskydd, stänkskydd i stenkakel och luckor med infälld panel
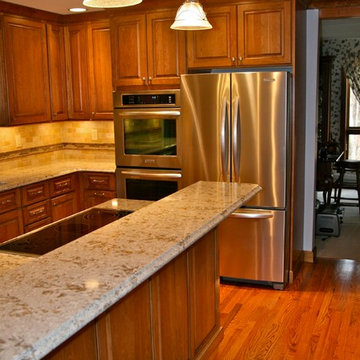
Traditional Midwestern kitchen renovation in St. Louis, MO. Medium stained cabinetry, frosted glass door fronts, granite countertops and custom glass tile and stone backsplash.
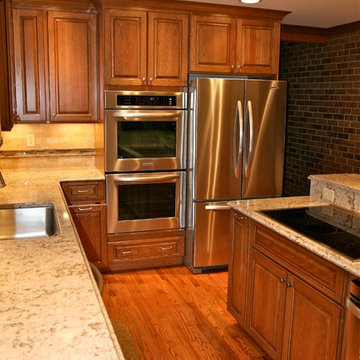
Traditional Midwestern kitchen renovation in St. Louis, MO. Medium stained cabinetry, frosted glass door fronts, granite countertops and custom glass tile and stone backsplash.
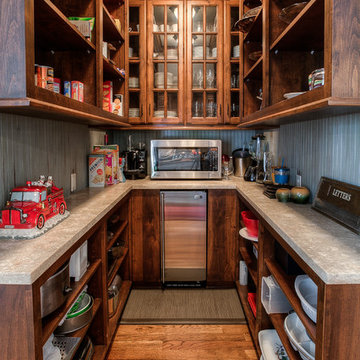
Idéer för vintage kök, med öppna hyllor, skåp i mörkt trä, rostfria vitvaror och mellanmörkt trägolv

This gray transitional kitchen consists of open shelving, marble counters and flat panel cabinetry. The paneled refrigerator, white subway tile and gray cabinetry helps the compact kitchen have a much larger feel due to the light colors carried throughout the space.
Photo credit: Normandy Remodeling

This kitchen had the old laundry room in the corner and there was no pantry. We converted the old laundry into a pantry/laundry combination. The hand carved travertine farm sink is the focal point of this beautiful new kitchen.
Notice the clean backsplash with no electrical outlets. All of the electrical outlets, switches and lights are under the cabinets leaving the uninterrupted backslash. The rope lighting on top of the cabinets adds a nice ambiance or night light.
Photography: Buxton Photography

Jeff Miller
Idéer för att renovera ett litet vintage allrum med öppen planlösning, med ett bibliotek och mellanmörkt trägolv
Idéer för att renovera ett litet vintage allrum med öppen planlösning, med ett bibliotek och mellanmörkt trägolv
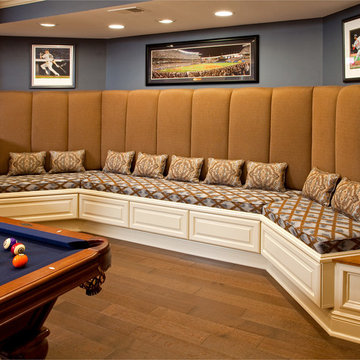
Randy Bye
Idéer för en stor klassisk källare ovan mark, med blå väggar och mellanmörkt trägolv
Idéer för en stor klassisk källare ovan mark, med blå väggar och mellanmörkt trägolv
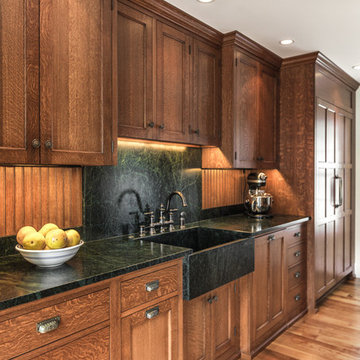
General Contractor - Morse & Doak Builders
Cabinets - The Kennebec Company
Photographer - Joseph Corrado
Inspiration för ett vintage kök
Inspiration för ett vintage kök
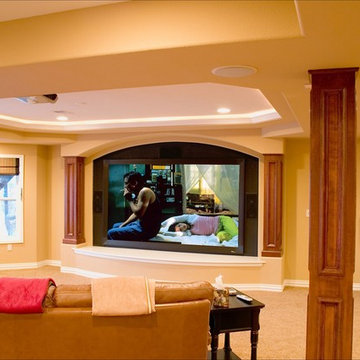
Photo By: Brothers Construction
Exempel på en stor klassisk källare ovan mark, med gula väggar, heltäckningsmatta, en öppen hörnspis och en spiselkrans i sten
Exempel på en stor klassisk källare ovan mark, med gula väggar, heltäckningsmatta, en öppen hörnspis och en spiselkrans i sten
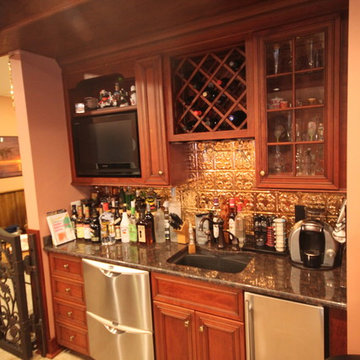
Joseph Pastore Custom Carpentry & Remodeling Inc.
Idéer för att renovera en vintage källare
Idéer för att renovera en vintage källare

kazart photography
Idéer för att renovera ett vintage vardagsrum, med ett bibliotek, blå väggar och mellanmörkt trägolv
Idéer för att renovera ett vintage vardagsrum, med ett bibliotek, blå väggar och mellanmörkt trägolv

Builder & Interior Selections: Kyle Hunt & Partners, Architect: Sharratt Design Company, Landscape Design: Yardscapes, Photography by James Kruger, LandMark Photography
89 851 foton på klassisk design och inredning
5



















