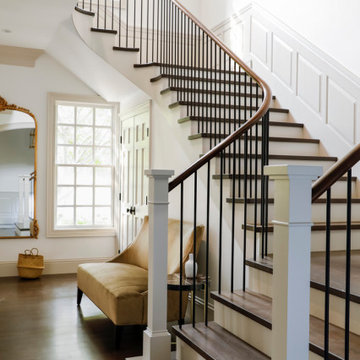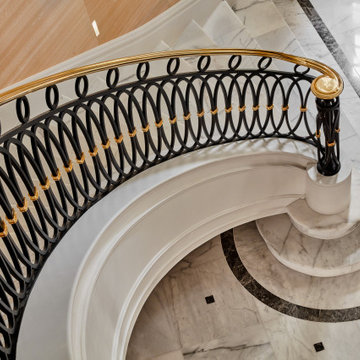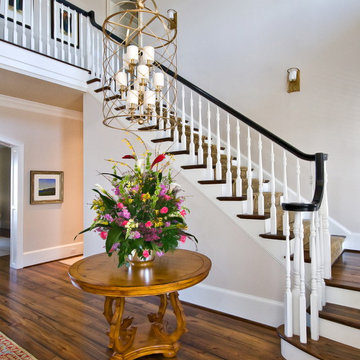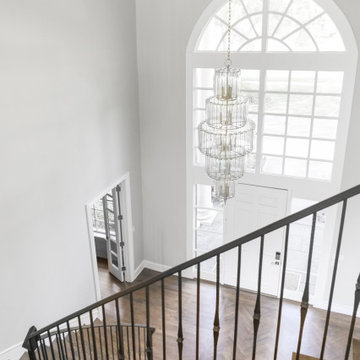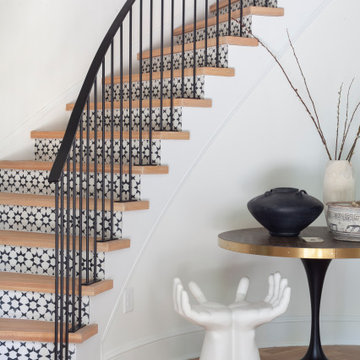122 102 foton på klassisk trappa
Sortera efter:
Budget
Sortera efter:Populärt i dag
1 - 20 av 122 102 foton
Artikel 1 av 2

Klassisk inredning av en stor u-trappa i trä, med sättsteg i målat trä och räcke i flera material

Lake Front Country Estate Front Hall, design by Tom Markalunas, built by Resort Custom Homes. Photography by Rachael Boling.
Inspiration för mycket stora klassiska u-trappor i trä, med sättsteg i målat trä
Inspiration för mycket stora klassiska u-trappor i trä, med sättsteg i målat trä
Hitta den rätta lokala yrkespersonen för ditt projekt
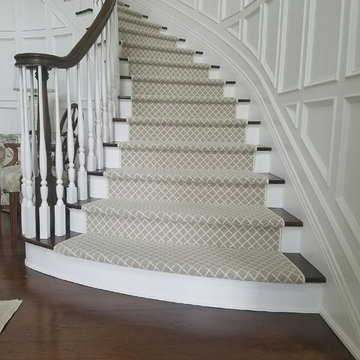
Inspiration för en stor vintage svängd trappa i trä, med sättsteg i målat trä och räcke i trä

Foto på en mellanstor vintage l-trappa i trä, med sättsteg i målat trä och räcke i trä

The first goal for this client in Chatham was to give them a front walk and entrance that was beautiful and grande. We decided to use natural blue bluestone tiles of random sizes. We integrated a custom cut 6" x 9" bluestone border and ran it continuous throughout. Our second goal was to give them walking access from their driveway to their front door. Because their driveway was considerably lower than the front of their home, we needed to cut in a set of steps through their driveway retaining wall, include a number of turns and bridge the walkways with multiple landings. While doing this, we wanted to keep continuity within the building products of choice. We used real stone veneer to side all walls and stair risers to match what was already on the house. We used 2" thick bluestone caps for all stair treads and retaining wall caps. We installed the matching real stone veneer to the face and sides of the retaining wall. All of the bluestone caps were custom cut to seamlessly round all turns. We are very proud of this finished product. We are also very proud to have had the opportunity to work for this family. What amazing people. #GreatWorkForGreatPeople
As a side note regarding this phase - throughout the construction, numerous local builders stopped at our job to take pictures of our work. #UltimateCompliment #PrimeIsInTheLead
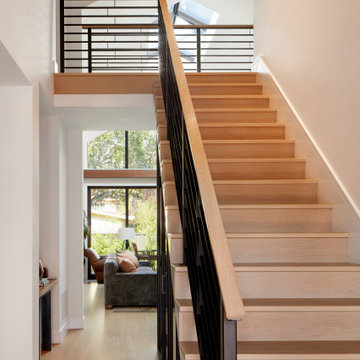
New Construction
Design + Build: EBCON Corporation
Architecture: Viotti Architects
Photography: Agnieszka Jakubowicz
Foto på en vintage trappa
Foto på en vintage trappa

Inspiration för mellanstora klassiska l-trappor i trä, med sättsteg i målat trä och räcke i trä

Mike Kaskel
Inspiration för en stor vintage l-trappa i trä, med sättsteg i målat trä och räcke i trä
Inspiration för en stor vintage l-trappa i trä, med sättsteg i målat trä och räcke i trä
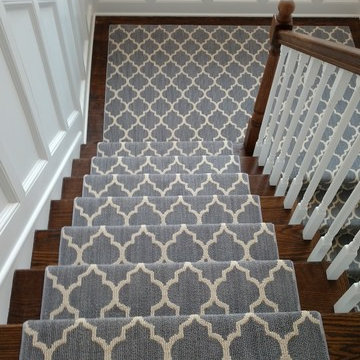
Stair runner installed in Larchmont. Tuftex Taza
Idéer för en mellanstor klassisk u-trappa i trä
Idéer för en mellanstor klassisk u-trappa i trä

Clawson Architects designed the Main Entry/Stair Hall, flooding the space with natural light on both the first and second floors while enhancing views and circulation with more thoughtful space allocations and period details.
AIA Gold Medal Winner for Interior Architectural Element.

Entry renovation. Architecture, Design & Construction by USI Design & Remodeling.
Idéer för en stor klassisk l-trappa i trä, med sättsteg i trä och räcke i trä
Idéer för en stor klassisk l-trappa i trä, med sättsteg i trä och räcke i trä

Inspiration för en stor vintage svängd trappa i trä, med sättsteg i målat trä och räcke i trä
122 102 foton på klassisk trappa

Idéer för att renovera en vintage rak trappa i trä, med sättsteg i målat trä och räcke i trä
1
