64 727 foton på klassiskt utomhusdesign, med naturstensplattor
Sortera efter:
Budget
Sortera efter:Populärt i dag
81 - 100 av 64 727 foton
Artikel 1 av 3
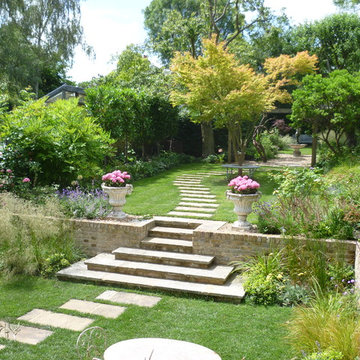
Inspiration för klassiska bakgårdar i delvis sol, med en trädgårdsgång och naturstensplattor
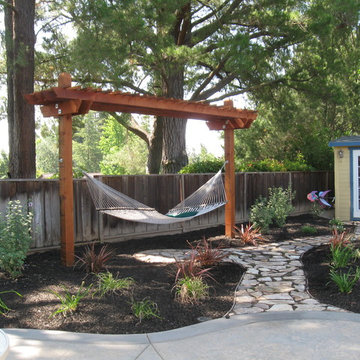
Idéer för en mellanstor klassisk uteplats på baksidan av huset, med naturstensplattor och en pergola
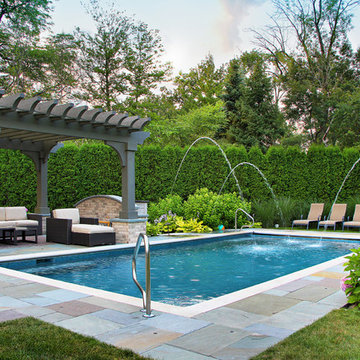
French Inspired Pool and Landscape. Designed and Photographed by Marco Romani, RLA - Landscape Architect. Arrow
Inspiration för en vintage rektangulär pool på baksidan av huset, med naturstensplattor och en fontän
Inspiration för en vintage rektangulär pool på baksidan av huset, med naturstensplattor och en fontän

A complete and eclectic rear garden renovation with a creative blend of formal and natural elements. Formal lawn panel and rose garden, craftsman style wood deck and trellis, homages to Goldsworthy and Stonehenge with large boulders and a large stone cairn, several water features, a Japanese Torii gate, rock walls and steps, vegetables and herbs in containers and a new parking area paved with permeable pavers that feed an underground storage area that in turns irrigates the garden. All this blends into a diverse but cohesive garden.
Designed by Charles W Bowers, Built by Garden Gate Landscaping, Inc. © Garden Gate Landscaping, Inc./Charles W. Bowers
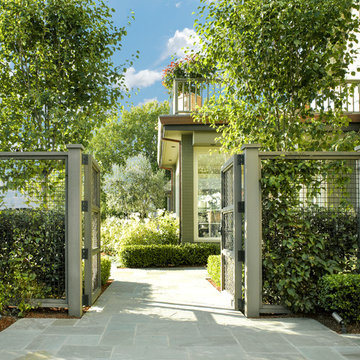
Santa Barbara lifestyle with this gated 5,200 square foot estate affords serenity and privacy while incorporating the finest materials and craftsmanship. Visually striking interiors are enhanced by a sparkling bay view and spectacular landscaping with heritage oaks, rose and dahlia gardens and a picturesque splash pool. Just two minutes to Marin’s finest schools.
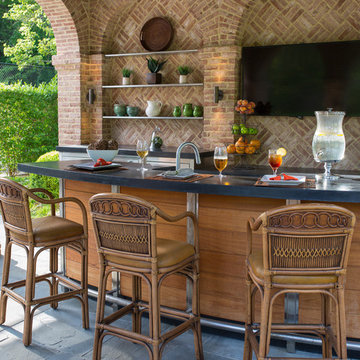
Rich materials and strong geometries match the resolve of the brick. Cast concrete countertops and stainless steel cabinetry create a contemporary cooking space. The curved teak and stainless steel island has two tiers: one for the prep area and appliances, and a higher level for bar stool seating with direct views to a large, flat-screen television. Photography Gus Cantavero
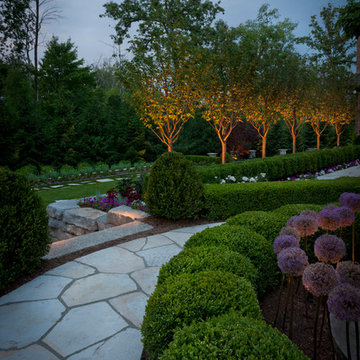
Photo by George Dzahristos
Idéer för att renovera en vintage trädgård, med naturstensplattor
Idéer för att renovera en vintage trädgård, med naturstensplattor

Richard P. Rauso, ASLA
Klassisk inredning av en mellanstor bakgård i full sol, med en fontän och naturstensplattor på sommaren
Klassisk inredning av en mellanstor bakgård i full sol, med en fontän och naturstensplattor på sommaren
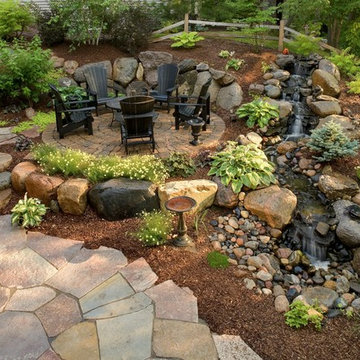
Firepit patio with pondless waterfall.
Foto på en mellanstor vintage bakgård, med en öppen spis och naturstensplattor
Foto på en mellanstor vintage bakgård, med en öppen spis och naturstensplattor
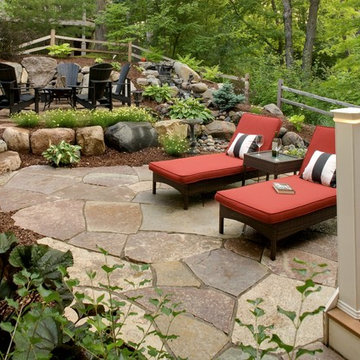
Chilton flagstone patio.
Klassisk inredning av en mellanstor uteplats på baksidan av huset, med en öppen spis och naturstensplattor
Klassisk inredning av en mellanstor uteplats på baksidan av huset, med en öppen spis och naturstensplattor
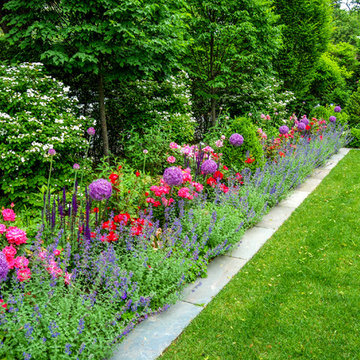
The formal rectangular lawn anchors the viewing garden, with colorful planting accents and the pergola as a focal point and sitting area.
Exempel på en mellanstor klassisk formell trädgård i full sol längs med huset och rabattkant, med naturstensplattor
Exempel på en mellanstor klassisk formell trädgård i full sol längs med huset och rabattkant, med naturstensplattor

Landscaping done by Annapolis Landscaping ( www.annapolislandscaping.com)
Patio done by Beautylandscaping (www.beautylandscaping.com)
Inspiration för en stor vintage uteplats på baksidan av huset, med naturstensplattor och ett lusthus
Inspiration för en stor vintage uteplats på baksidan av huset, med naturstensplattor och ett lusthus

After removing an outdated circle drive and overgrown plantings, our team reconfigured the drive and installed a full-range color bluestone walk to clearly emphasize the main door over the side entry.

A steep hillside is turned into a lush landscape using salvias, ornamental grasses, pomegranates and other easy care plants.
Idéer för att renovera en vintage trädgård i slänt, med naturstensplattor
Idéer för att renovera en vintage trädgård i slänt, med naturstensplattor

One-of-a-kind and other very rare plants are around every corner. The view from any angle offers something new and interesting. The property is a constant work in progress as planting beds and landscape installations are in constant ebb and flow.
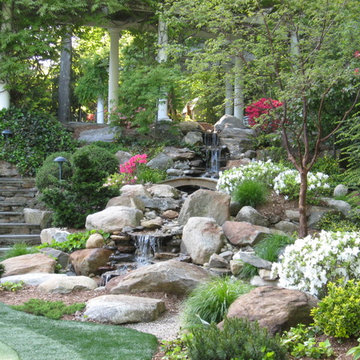
Backyard waterfall in Connecticut by Matthew Giampietro of Waterfalls Fountains & Gardens Inc.
Klassisk inredning av en stor bakgård i delvis sol vattenfall, med naturstensplattor på våren
Klassisk inredning av en stor bakgård i delvis sol vattenfall, med naturstensplattor på våren
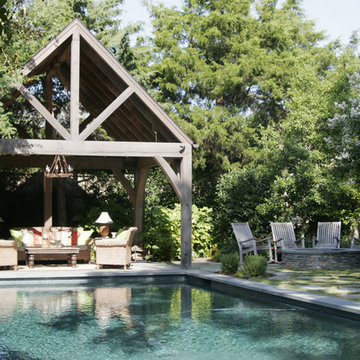
Photo Credit - Emily Followill
Inredning av en klassisk rektangulär pool, med naturstensplattor och poolhus
Inredning av en klassisk rektangulär pool, med naturstensplattor och poolhus
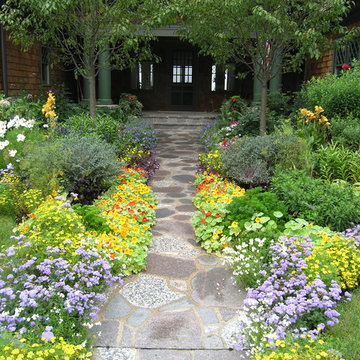
Front yard gardening can be fun and functional! Add edibles into the mix, and enjoy nibbling your way through your yard!
Inspiration för en vintage trädgård framför huset på sommaren, med naturstensplattor
Inspiration för en vintage trädgård framför huset på sommaren, med naturstensplattor

On the site of an old family summer cottage, nestled on a lake in upstate New York, rests this newly constructed year round residence. The house is designed for two, yet provides plenty of space for adult children and grandchildren to come and visit. The serenity of the lake is captured with an open floor plan, anchored by fireplaces to cozy up to. The public side of the house presents a subdued presence with a courtyard enclosed by three wings of the house.
Photo Credit: David Lamb
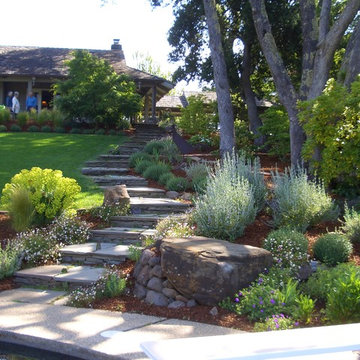
Wide, gradual stone steps lead off the back patio to the poolside.
Idéer för vintage trädgårdar i slänt, med naturstensplattor
Idéer för vintage trädgårdar i slänt, med naturstensplattor
64 727 foton på klassiskt utomhusdesign, med naturstensplattor
5





