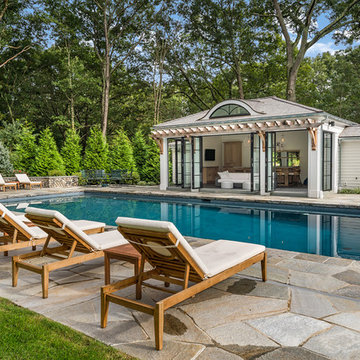64 726 foton på klassiskt utomhusdesign, med naturstensplattor
Sortera efter:
Budget
Sortera efter:Populärt i dag
121 - 140 av 64 726 foton
Artikel 1 av 3

Place architecture:design enlarged the existing home with an inviting over-sized screened-in porch, an adjacent outdoor terrace, and a small covered porch over the door to the mudroom.
These three additions accommodated the needs of the clients’ large family and their friends, and allowed for maximum usage three-quarters of the year. A design aesthetic with traditional trim was incorporated, while keeping the sight lines minimal to achieve maximum views of the outdoors.
©Tom Holdsworth
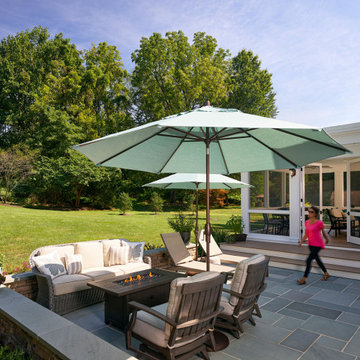
Place architecture:design enlarged the existing home with an inviting over-sized screened-in porch, an adjacent outdoor terrace, and a small covered porch over the door to the mudroom.
These three additions accommodated the needs of the clients’ large family and their friends, and allowed for maximum usage three-quarters of the year. A design aesthetic with traditional trim was incorporated, while keeping the sight lines minimal to achieve maximum views of the outdoors.
©Tom Holdsworth

Bild på en stor vintage uteplats på baksidan av huset, med utekök, naturstensplattor och ett lusthus
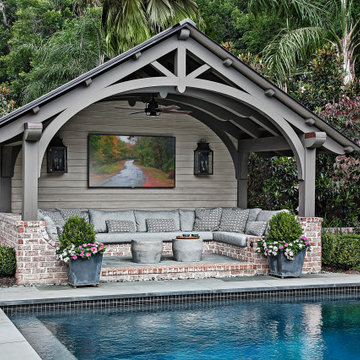
Custom heavy timber framed pool pavilion set at end of swimming pool. The base of the pavilion is a contoured brick bench with custom upholstered cushions & pillows. The roof structure is arched, load bearing timber trusses. The back wall holds a large television & customized copper lanterns.
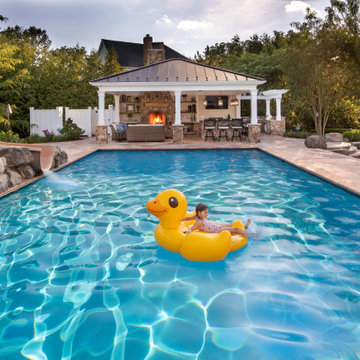
©Morgan Howarth Rosegrove Pool & Landscape
Bild på en mellanstor vintage pool på baksidan av huset, med poolhus och naturstensplattor
Bild på en mellanstor vintage pool på baksidan av huset, med poolhus och naturstensplattor
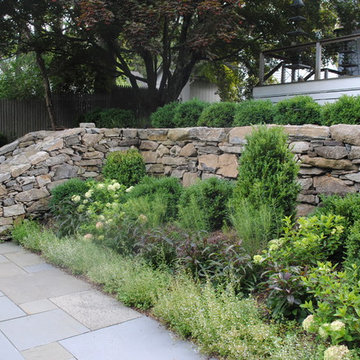
The owners of this charming in town home engaged Christine Krause Design Studio to solve the issue of a steep grade off of the back of their home that was the only access to the back yard and existing vegetable garden. The clients also wished to add additional outdoor living space for entertaining friends and family as well as enjoying summer evenings outdoors. The clients were keen to have a clean, symmetrical feel to the new space.
The construction included softening the grade, building a native stone retaining wall, adding a gentle sloping side area for access, and functional yet aesthetic steps that lead you out into the lawn and gardens. The material for the new steps is reclaimed granite. We constructed a lower level, curved retaining seat wall with a built in “table.”
The client is an avid gardener and has lovely, well-tended gardens. The client and I worked together to create a planting palette that reflected the existing textures and colors of the existing plant material.
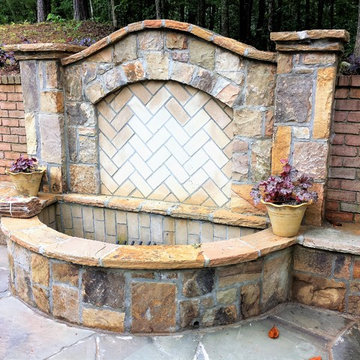
This is a custom stone and brick fire pit. it includes an Ashlar Stone surround and accent wall built into an existing brick retaining wall.
Idéer för mellanstora vintage gårdsplaner, med en öppen spis och naturstensplattor
Idéer för mellanstora vintage gårdsplaner, med en öppen spis och naturstensplattor
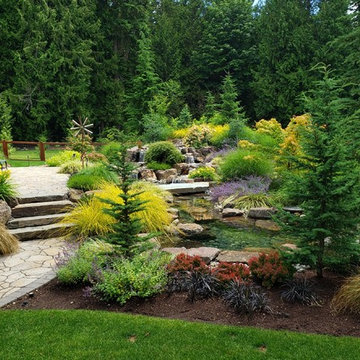
Foto på en vintage bakgård, med en damm och naturstensplattor
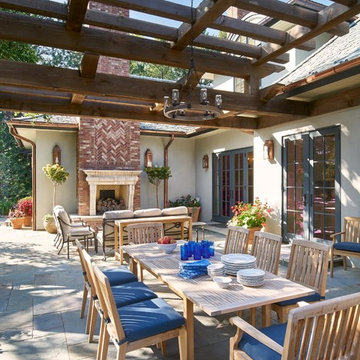
Klassisk inredning av en stor uteplats på baksidan av huset, med en eldstad, naturstensplattor och en pergola
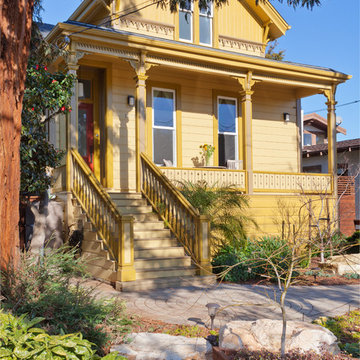
This beautiful 1881 Alameda Victorian cottage, wonderfully embodying the Transitional Gothic-Eastlake era, had most of its original features intact. Our clients, one of whom is a painter, wanted to preserve the beauty of the historic home while modernizing its flow and function.
From several small rooms, we created a bright, open artist’s studio. We dug out the basement for a large workshop, extending a new run of stair in keeping with the existing original staircase. While keeping the bones of the house intact, we combined small spaces into large rooms, closed off doorways that were in awkward places, removed unused chimneys, changed the circulation through the house for ease and good sightlines, and made new high doorways that work gracefully with the eleven foot high ceilings. We removed inconsistent picture railings to give wall space for the clients’ art collection and to enhance the height of the rooms. From a poorly laid out kitchen and adjunct utility rooms, we made a large kitchen and family room with nine-foot-high glass doors to a new large deck. A tall wood screen at one end of the deck, fire pit, and seating give the sense of an outdoor room, overlooking the owners’ intensively planted garden. A previous mismatched addition at the side of the house was removed and a cozy outdoor living space made where morning light is received. The original house was segmented into small spaces; the new open design lends itself to the clients’ lifestyle of entertaining groups of people, working from home, and enjoying indoor-outdoor living.
Photography by Kurt Manley.
https://saikleyarchitects.com/portfolio/artists-victorian/
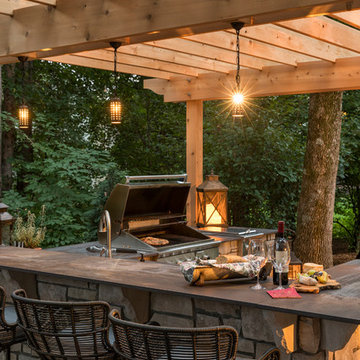
Existing mature pine trees canopy this outdoor living space. The homeowners had envisioned a space to relax with their large family and entertain by cooking and dining, cocktails or just a quiet time alone around the firepit. The large outdoor kitchen island and bar has more than ample storage space, cooking and prep areas, and dimmable pendant task lighting. The island, the dining area and the casual firepit lounge are all within conversation areas of each other. The overhead pergola creates just enough of a canopy to define the main focal point; the natural stone and Dekton finished outdoor island.
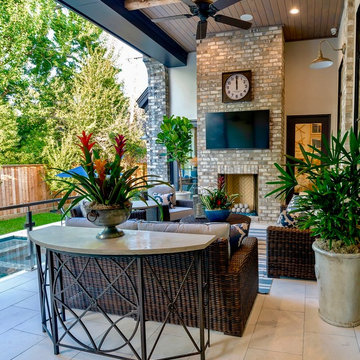
Exempel på en stor klassisk uteplats på baksidan av huset, med en eldstad, naturstensplattor och takförlängning
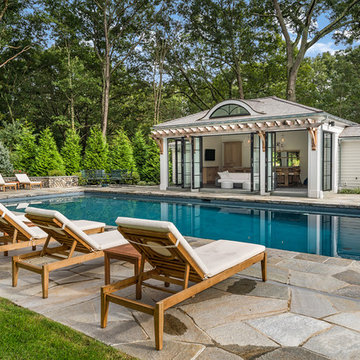
Bild på en vintage rektangulär träningspool på baksidan av huset, med poolhus och naturstensplattor

Foto på en vintage veranda på baksidan av huset, med naturstensplattor och takförlängning
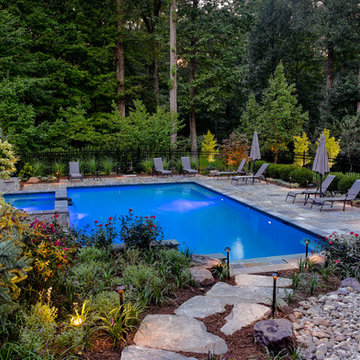
Pristine Acres. Additional photos of this project to come, please check back soon.
Klassisk inredning av en anpassad träningspool på baksidan av huset, med naturstensplattor
Klassisk inredning av en anpassad träningspool på baksidan av huset, med naturstensplattor
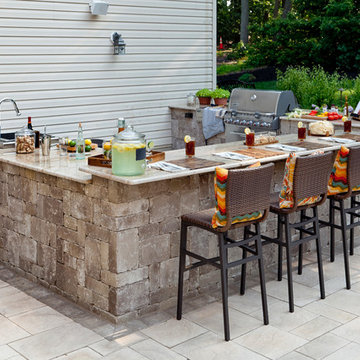
Idéer för stora vintage uteplatser på baksidan av huset, med utekök och naturstensplattor
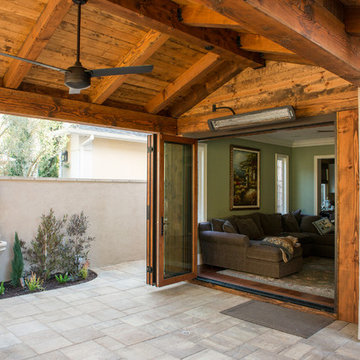
Business Photo Pro / Klee Van Hamersveld
Inspiration för en mellanstor vintage uteplats på baksidan av huset, med utekök, naturstensplattor och en pergola
Inspiration för en mellanstor vintage uteplats på baksidan av huset, med utekök, naturstensplattor och en pergola
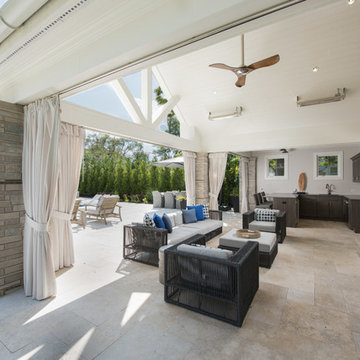
Cabana with stone fireplace and outdoor kitchen
Idéer för stora vintage rektangulär pooler på baksidan av huset, med poolhus och naturstensplattor
Idéer för stora vintage rektangulär pooler på baksidan av huset, med poolhus och naturstensplattor
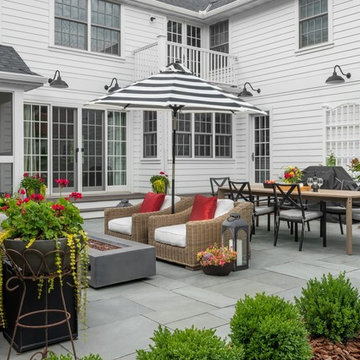
Ms. Homeowner had already purchased furniture in a style she liked and the designer took that as inspiration for the patio and border garden.
Guided by the principles of symmetry, repetition, balance, and clean lines – the final design was a perfect fit for the homeowners' sense of style.
Photography by Drew Gray
64 726 foton på klassiskt utomhusdesign, med naturstensplattor
7






