64 726 foton på klassiskt utomhusdesign, med naturstensplattor
Sortera efter:
Budget
Sortera efter:Populärt i dag
101 - 120 av 64 726 foton
Artikel 1 av 3
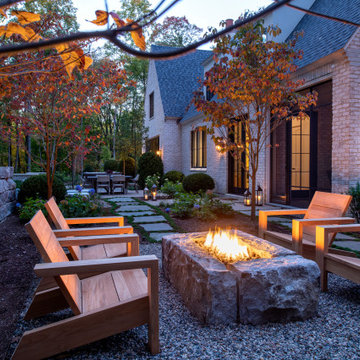
An intimate conversation area anchors one corner of the outdoor living space. A reclaimed stone plinth fire table serves as a rustic focal point, and a stone retaining wall enhances the sense of cozy seclusion. Crushed stone delights the senses with every footstep.
Photo by John Carlson.
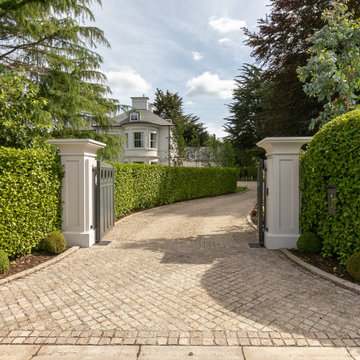
Inspiration för stora klassiska trädgårdar framför huset, med naturstensplattor
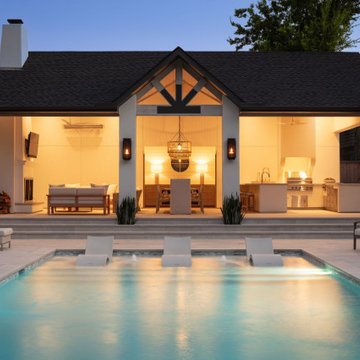
Pool house with bathroom fireplace, full kitchen, and swimming pool.
Bild på en mellanstor vintage rektangulär pool på baksidan av huset, med poolhus och naturstensplattor
Bild på en mellanstor vintage rektangulär pool på baksidan av huset, med poolhus och naturstensplattor
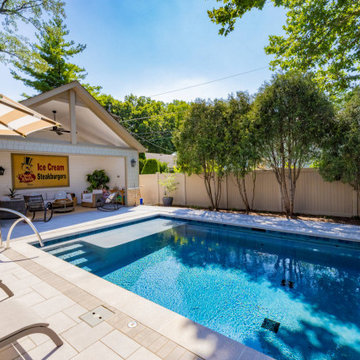
Klassisk inredning av en liten rektangulär pool på baksidan av huset, med poolhus och naturstensplattor
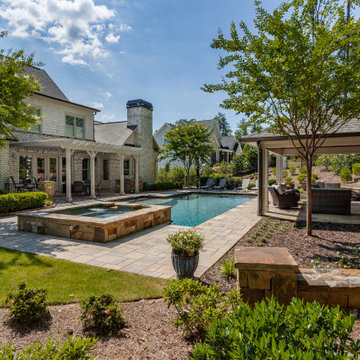
This active family invited us into their Milton home to help create a poolside paradise that would serve as a multifunctional outdoor living space that could be used for year-round enjoyment.
The stunning rectangular swimming pool anchors the center of the backyard and features a raised spa with dual cascading waterfalls and a large tanning ledge perfect for cooling off during those lazy days of summer. The classic style covered cabana sits poolside and houses an impressive, outdoor stacked stone fireplace with mounted tv, a vaulted tongue and groove ceiling and an outdoor living room perfect for hosting family and friends.
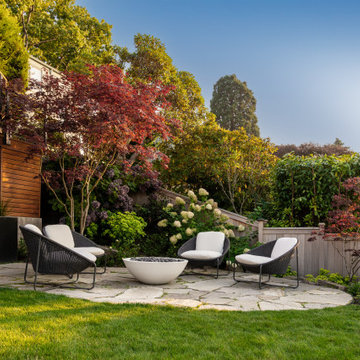
Photo by Tina Witherspoon.
Foto på en liten vintage uteplats på baksidan av huset, med en öppen spis och naturstensplattor
Foto på en liten vintage uteplats på baksidan av huset, med en öppen spis och naturstensplattor
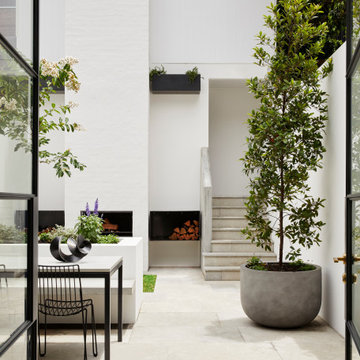
An inner city sanctuary in Surry Hills providing cantilevered concrete benches, innovative planting solutions and an outdoor log fireplace for year round entertaining.
True indoor/outdoor living with our second landscape design for this young family.
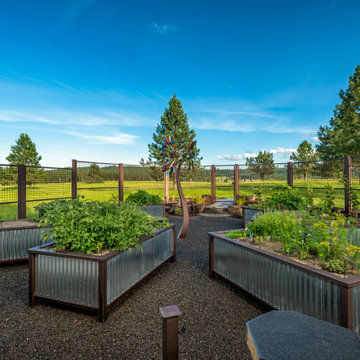
Outside of Spokane, this formal garden area resides along this large property. Our clients wanted to garden without bending over, so these raised beds were built so the plants and vegetables sit about waist high. The metal fence is threaded tighter on the bottom to keep smaller critters out.

Covered Patio Addition with animated screen
Bild på en stor vintage uteplats på baksidan av huset, med en eldstad, naturstensplattor och takförlängning
Bild på en stor vintage uteplats på baksidan av huset, med en eldstad, naturstensplattor och takförlängning
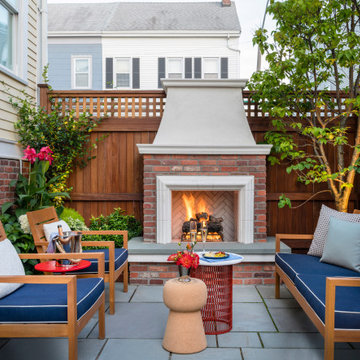
To create a colonial outdoor living space, we gut renovated this patio, incorporating heated bluestones, a custom traditional fireplace and bespoke furniture. The space was divided into three distinct zones for cooking, dining, and lounging. Firing up the built-in gas grill or a relaxing by the fireplace, this space brings the inside out.
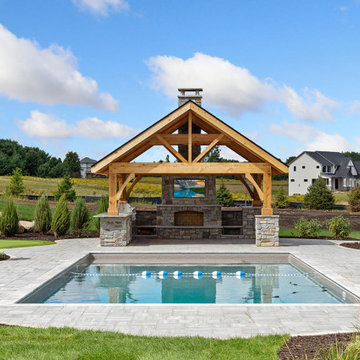
Idéer för att renovera en vintage rektangulär pool på baksidan av huset, med naturstensplattor
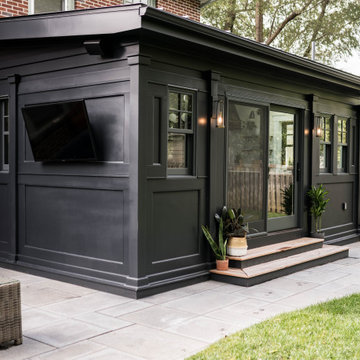
Inspiration för en stor vintage trädgård i full sol insynsskydd på våren, med naturstensplattor
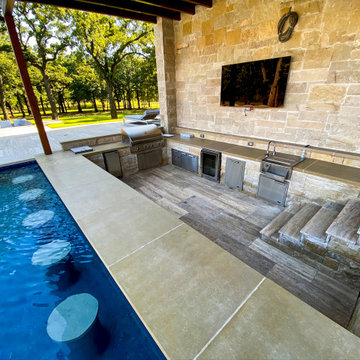
Transitional Infinity Pool with swim up bar and sunken kitchen designed by Mike Farley has a large tanning ledge with Ledge Loungers to relax on, This project has a large fire bar below for entertaining & a large cabana next to the raised spa. Interrior finish is Wet Edge. FarleyPoolDesigns.com
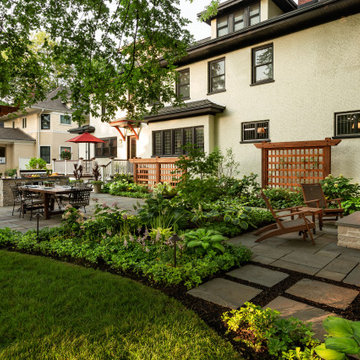
Inredning av en klassisk stor bakgård i skuggan på sommaren, med en öppen spis och naturstensplattor
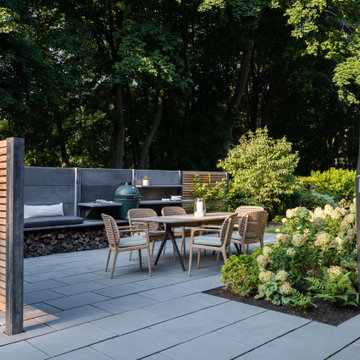
We designed this lovely, private dining area with custom wood-slat screens and a concrete kitchen complete with seating, grilling, counters and wood storage.
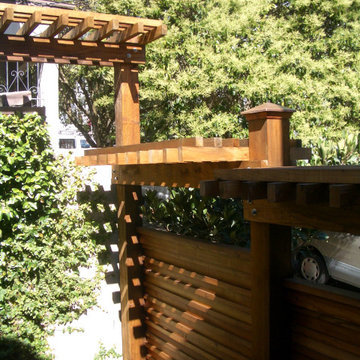
This corner detail shows how the existing side perimeter wall meets the new sidewalk fence and new narrow stepped trellis tops. This custom trellis was designed for privacy and planted with Akebia vine which is evergreen and will add more height and screening when mature. The existing mature Ficus vines were saved on the existing stucco wall by building new small raised planters around the roots.
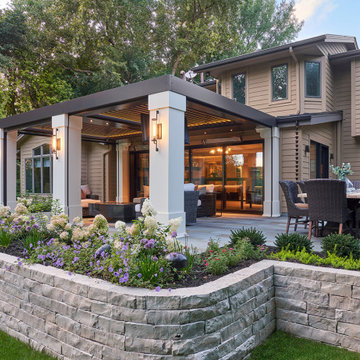
Mom's Design Build, Shakopee, Minnesota, 2020 Regional CotY Award Winner, Residential Landscape Design/ Outdoor Living $100,000 to $250,000
Inredning av en klassisk bakgård i full sol, med en stödmur och naturstensplattor
Inredning av en klassisk bakgård i full sol, med en stödmur och naturstensplattor
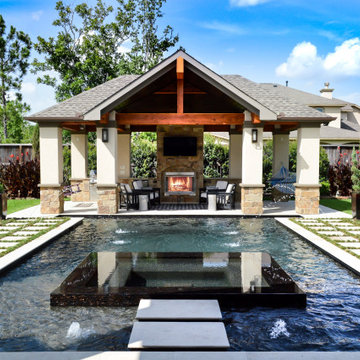
Custom matching pool house and cabana, stone fireplace, outdoor kitchen, lounge area and swim up bar.
Inredning av en klassisk stor anpassad pool på baksidan av huset, med poolhus och naturstensplattor
Inredning av en klassisk stor anpassad pool på baksidan av huset, med poolhus och naturstensplattor
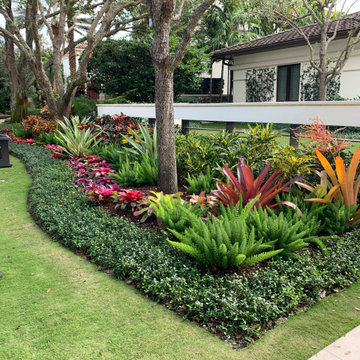
New construction home features low maintenance plants that will thrive in south Florida.
Inspiration för mellanstora klassiska uppfarter i delvis sol framför huset, med naturstensplattor
Inspiration för mellanstora klassiska uppfarter i delvis sol framför huset, med naturstensplattor
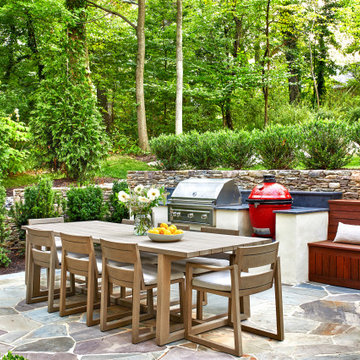
Idéer för mellanstora vintage uteplatser på baksidan av huset, med naturstensplattor
64 726 foton på klassiskt utomhusdesign, med naturstensplattor
6





