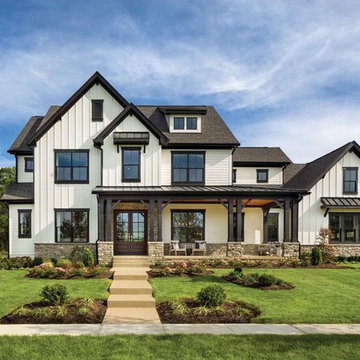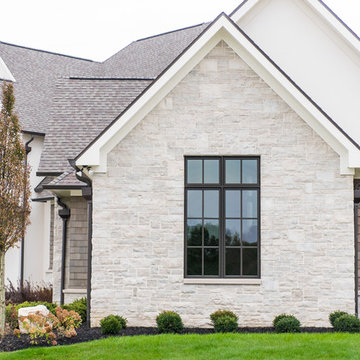20 713 foton på klassiskt vitt hus
Sortera efter:
Budget
Sortera efter:Populärt i dag
41 - 60 av 20 713 foton
Artikel 1 av 3
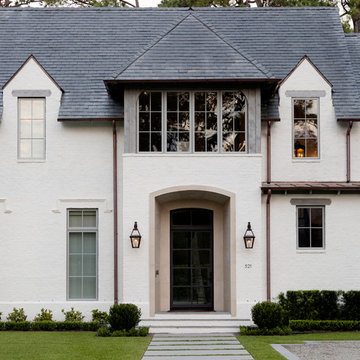
Transitional homes built by Thompson Custom Homes mixes traditional elements with modern touches. The classic white brick, copper downspouts and gas lanterns blend well with the clean line iron and glass front door and sleek pavers.
Featured Lantern: Rosetta Standard http://ow.ly/bhM230nBsrE
http://ow.ly/2t2X30nBs25
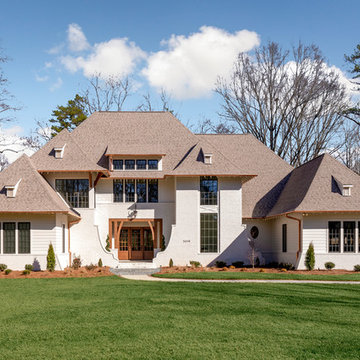
Inredning av ett klassiskt mycket stort vitt hus, med två våningar, tak i shingel, blandad fasad och valmat tak
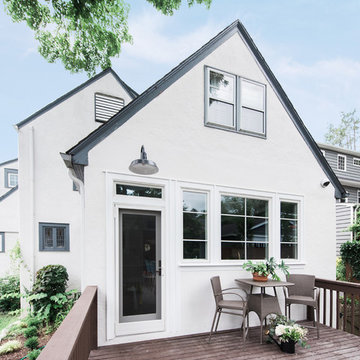
Photography by Anna Herbst
Idéer för att renovera ett mellanstort vintage vitt hus, med två våningar, stuckatur och sadeltak
Idéer för att renovera ett mellanstort vintage vitt hus, med två våningar, stuckatur och sadeltak

The exterior face lift included Hardie board siding and MiraTEC trim, decorative metal railing on the porch, landscaping and a custom mailbox. The concrete paver driveway completes this beautiful project.
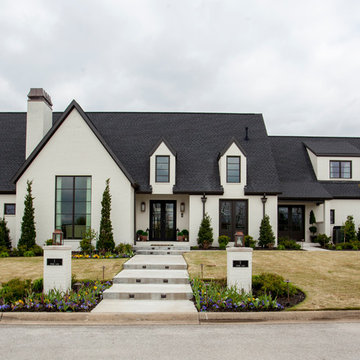
Inspiration för stora klassiska vita hus, med sadeltak, tak i shingel och två våningar
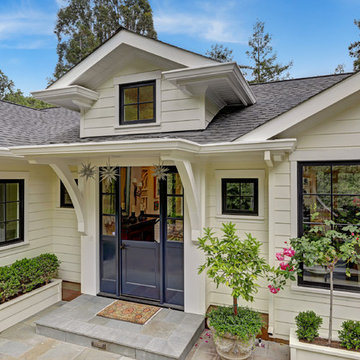
Inspiration för ett mellanstort vintage vitt hus, med allt i ett plan, sadeltak och tak i shingel
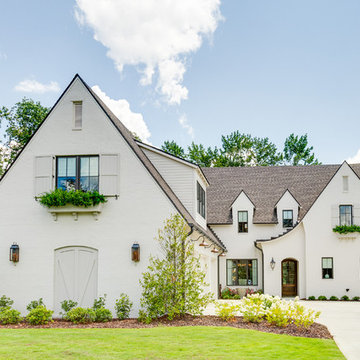
Toulmin Cabinetry & Design
Clem Burch
205 Photography
Inspiration för ett vintage vitt hus, med två våningar, tegel, sadeltak och tak i shingel
Inspiration för ett vintage vitt hus, med två våningar, tegel, sadeltak och tak i shingel
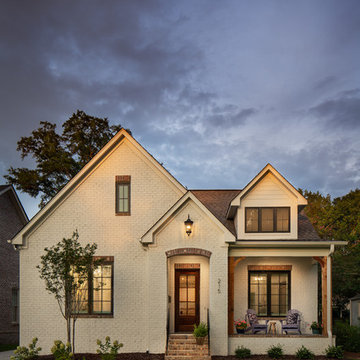
New home construction in Homewood Alabama photographed for Willow Homes, Willow Design Studio, and Triton Stone Group by Birmingham Alabama based architectural and interiors photographer Tommy Daspit. You can see more of his work at http://tommydaspit.com
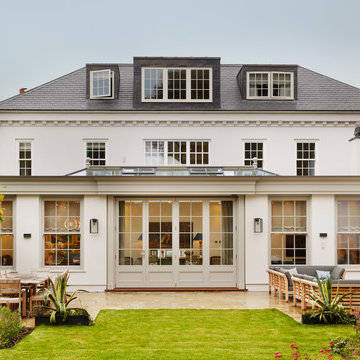
Darren Chung
Klassisk inredning av ett stort vitt hus, med stuckatur och tak i shingel
Klassisk inredning av ett stort vitt hus, med stuckatur och tak i shingel
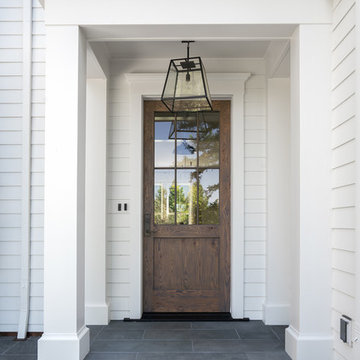
Foto på ett stort vintage vitt hus, med två våningar, valmat tak och tak i metall
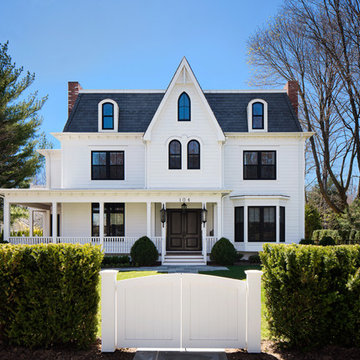
This Second Empire Victorian, was built with a unique, modern, open floor plan for an active young family. The challenge was to design a Transitional Victorian home, honoring the past and creating its own future story. A variety of windows, such as lancet arched, basket arched, round, and the twin half round infused whimsy and authenticity as a nod to the period. Dark blue shingles on the Mansard roof, characteristic of Second Empire Victorians, contrast the white exterior, while the quarter wrap around porch pays homage to the former home.
Architect: T.J. Costello - Hierarchy Architecture + Design
Photographer: Amanda Kirkpatrick
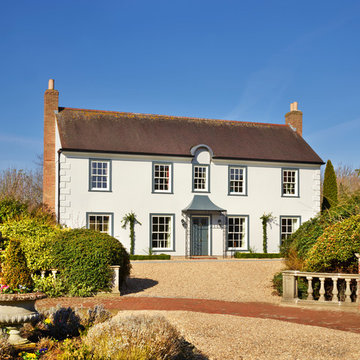
Idéer för att renovera ett stort vintage vitt hus, med två våningar, stuckatur och sadeltak

Inspiration för mycket stora klassiska vita hus, med två våningar, tegel, halvvalmat sadeltak och tak i shingel
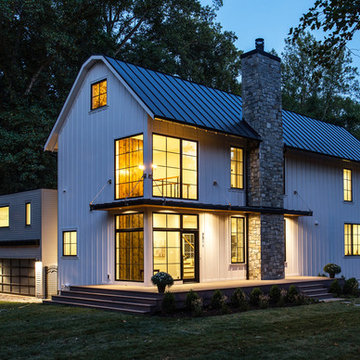
For information about our work, please contact info@studiombdc.com
Bild på ett vintage vitt hus, med två våningar och tak i metall
Bild på ett vintage vitt hus, med två våningar och tak i metall
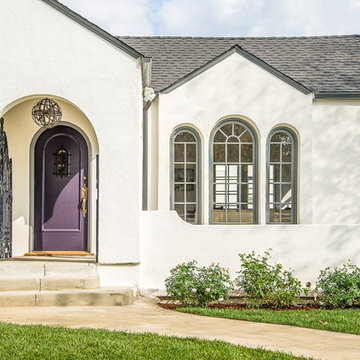
Chris Nolasco
Bild på ett mellanstort vintage vitt hus, med allt i ett plan, stuckatur, sadeltak och tak i shingel
Bild på ett mellanstort vintage vitt hus, med allt i ett plan, stuckatur, sadeltak och tak i shingel
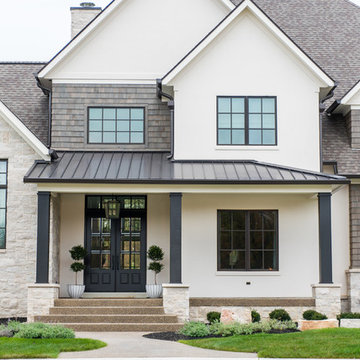
Sarah Shields Photography
Bild på ett mycket stort vintage vitt hus, med två våningar, blandad fasad, sadeltak och tak i shingel
Bild på ett mycket stort vintage vitt hus, med två våningar, blandad fasad, sadeltak och tak i shingel

Brick, Siding, Fascia, and Vents
Manufacturer:Sherwin Williams
Color No.:SW 6203
Color Name.:Spare White
Garage Doors
Manufacturer:Sherwin Williams
Color No.:SW 7067
Color Name.:Cityscape
Railings
Manufacturer:Sherwin Williams
Color No.:SW 7069
Color Name.:Iron Ore
Exterior Doors
Manufacturer:Sherwin Williams
Color No.:SW 3026
Color Name.:King’s Canyon
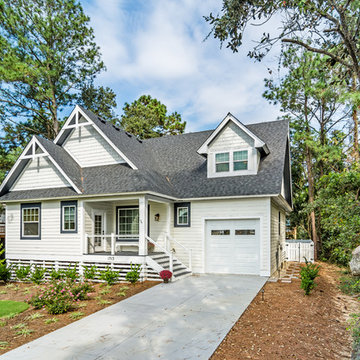
Idéer för mellanstora vintage vita hus, med två våningar, sadeltak och tak i shingel
20 713 foton på klassiskt vitt hus
3
