2 072 foton på kök, med stänkskydd i skiffer
Sortera efter:
Budget
Sortera efter:Populärt i dag
161 - 180 av 2 072 foton
Artikel 1 av 2
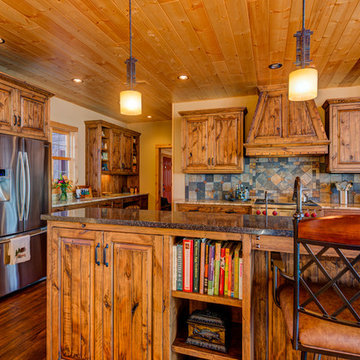
Todd Myra Photography
Idéer för att renovera ett mellanstort rustikt kök, med luckor med upphöjd panel, skåp i mellenmörkt trä, granitbänkskiva, rostfria vitvaror, mellanmörkt trägolv, en köksö, brunt golv, grått stänkskydd och stänkskydd i skiffer
Idéer för att renovera ett mellanstort rustikt kök, med luckor med upphöjd panel, skåp i mellenmörkt trä, granitbänkskiva, rostfria vitvaror, mellanmörkt trägolv, en köksö, brunt golv, grått stänkskydd och stänkskydd i skiffer
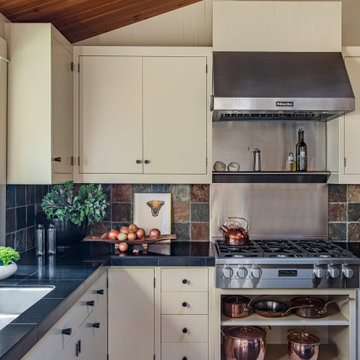
Builder installed kitchen in 2002 was stripped of inappropriate trim and therefore original ceiling was revealed. New stainless steel backsplash and hood and vent wrap was designed. Shaker style cabinets had their insets filled in so that era appropriate flat front cabinets were the finished look.
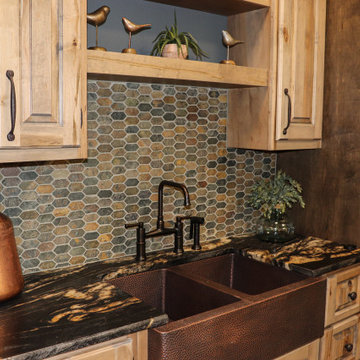
Rustic Kitchen with Hammered Copper Sink, Bridge Style Faucet in Rustic Copper, Leathered Finish Granite Countertops, Mosaic Slate Tile Hexagon Backsplash, Polished Pewter Wall Color, Rustic Iron Cabinetry Hardware, Rustic Maple Cabinetry in Two Contrasting Stains with Raised Panel Fronts.
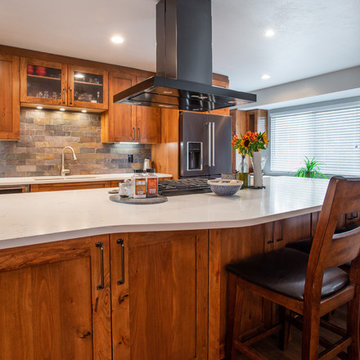
The transformation of this kitchen is incredible.
Photographs by: Libbie Martin with Think Role
Inredning av ett rustikt stort vit vitt kök, med en undermonterad diskho, skåp i shakerstil, bruna skåp, bänkskiva i kvarts, flerfärgad stänkskydd, stänkskydd i skiffer, rostfria vitvaror, mellanmörkt trägolv, en köksö och brunt golv
Inredning av ett rustikt stort vit vitt kök, med en undermonterad diskho, skåp i shakerstil, bruna skåp, bänkskiva i kvarts, flerfärgad stänkskydd, stänkskydd i skiffer, rostfria vitvaror, mellanmörkt trägolv, en köksö och brunt golv
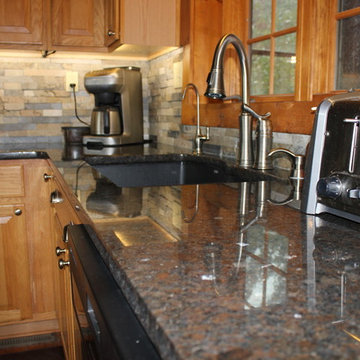
Cygnus granite on island tops and Coffee Brown granite on the perimeter countertops with slate backsplash tile, granite composite Blanco sink, and brushed nickel faucet.
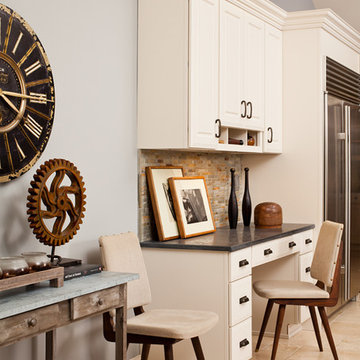
on the left side of the rustic wood kitchen is a wall of ivory painted cabinetry to lighten the mood....slate stacked tile backsplash and bronze hardware bring the rustic back. midcentury chairs accessorized with antique cog wheels, antique clock face and a flea market wash stand.
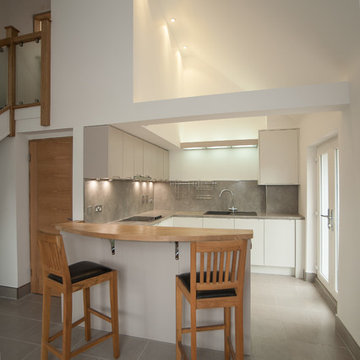
Idéer för mellanstora funkis kök, med en nedsänkt diskho, släta luckor, vita skåp, grått stänkskydd, stänkskydd i skiffer, rostfria vitvaror, klinkergolv i keramik, en halv köksö och grått golv

Our clients wanted to create more space and re-configure the rooms they already had in this terraced house in London SW2. The property was just not big enough to accommodate their busy family life or for entertaining family and friends. They wanted a usable back garden too.
One of the main ambitions was to create enough space downstairs for an additional family room combined with a large kitchen dining area. It was essential to be able to divide the different activity spaces too.
The final part of the brief was to create something different. The design had to be more than the usual “box stuck on the back of a 1930s house.”
Our solution was to look at several ambitious designs to deliver under permitted development. This approach would reduce the cost and timescale of the project significantly. However, as a back-up, we also applied to Lambeth Council for full planning permission for the same design, but with different materials such as a roof clad with zinc.
Internally we extended to the rear of the property to create the large family-friendly kitchen, dining and living space our client wanted. The original front room has been divided off with steel framed doors that are double glazed to help with soundproofing. We used a hedgehog glazing system, which is very effective.
The extension has a stepped plan, which helps to create internal zoning and to separate the different rooms’ functions. There is a non-symmetrical pitched roof, which is open internally up to the roof planes to maximise the feeling of space.
The roof of the extension is clad in zinc with a concealed gutter and an overhang to provide shelter. Black bricks and dark grey mortar give the impression of one material, which ties into the colour of the glazing frames and roof. This palate brings all the elements of the design together, which complements a polished concrete internal floor and a stylish contemporary kitchen by Piqu.
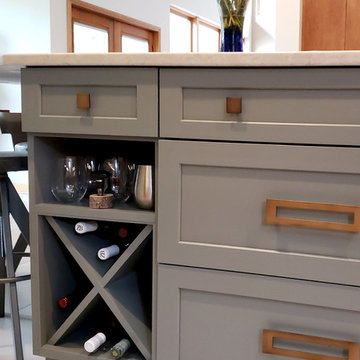
We designed a custom wine cabinet for the stemless wine glasses, bottles and openers. The island was created to be a furniture piece by changing the finish and door style. The Shaker style doors and painted finish set this piece apart from the rest of the kitchen.Specialty copper hardware furthers the drama.
Photo: S. Lang
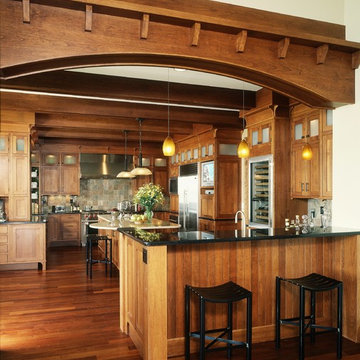
Beth Singer Photographer, Inc.
Foto på ett vintage kök, med skåp i shakerstil, skåp i mellenmörkt trä, grått stänkskydd, rostfria vitvaror och stänkskydd i skiffer
Foto på ett vintage kök, med skåp i shakerstil, skåp i mellenmörkt trä, grått stänkskydd, rostfria vitvaror och stänkskydd i skiffer
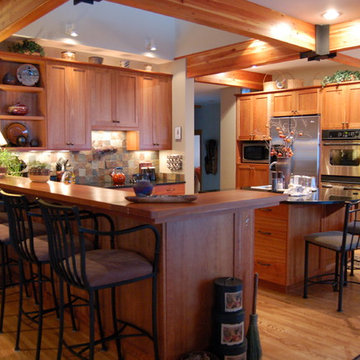
kitchen, rustic, Minnesota, Shaker Style cabinets, wood cabinets
Bild på ett rustikt kök, med rostfria vitvaror, skåp i shakerstil, skåp i mellenmörkt trä, flerfärgad stänkskydd och stänkskydd i skiffer
Bild på ett rustikt kök, med rostfria vitvaror, skåp i shakerstil, skåp i mellenmörkt trä, flerfärgad stänkskydd och stänkskydd i skiffer

Exempel på ett litet modernt brun linjärt brunt kök och matrum, med en enkel diskho, vita skåp, träbänkskiva, svart stänkskydd, stänkskydd i skiffer, integrerade vitvaror, svart golv, släta luckor och betonggolv
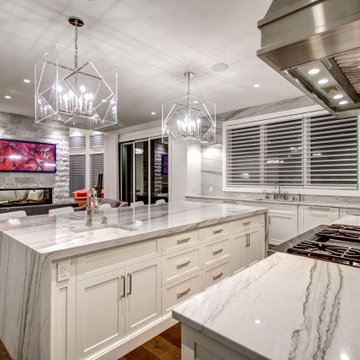
Control4 lighting control of this space accents the Samsung Frame TV on the fireplace opposite the kitchen island. It shows art or family images when it's off. Martin Logan Expression electrostatic speakers are visible in the adjacent listening area, and music in this room is via in ceiling speakers by Martin Logan.
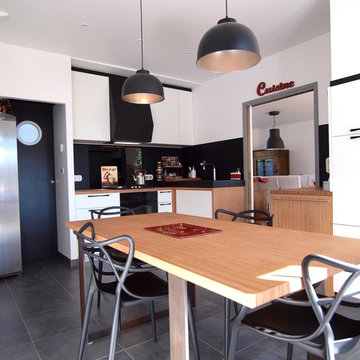
Le Faiseur de Choses
Inspiration för ett avskilt, mellanstort funkis l-kök, med en dubbel diskho, luckor med profilerade fronter, vita skåp, träbänkskiva, svart stänkskydd, stänkskydd i skiffer, svarta vitvaror, klinkergolv i keramik och grått golv
Inspiration för ett avskilt, mellanstort funkis l-kök, med en dubbel diskho, luckor med profilerade fronter, vita skåp, träbänkskiva, svart stänkskydd, stänkskydd i skiffer, svarta vitvaror, klinkergolv i keramik och grått golv
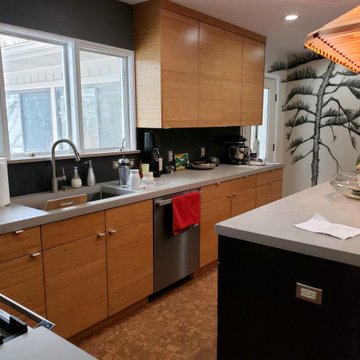
A mix of mid century modern with contemporary features, this kitchen specially designed and installed for an artist! JBJ Building & Remodeling put this full access Kitchen Craft space together. The cabinets are in a horizontal bamboo & the island is black. Countertop's are concrete, floors are cork and the hood & back splash is slate. I love the wall treatments & lighting to make this space even more unique!
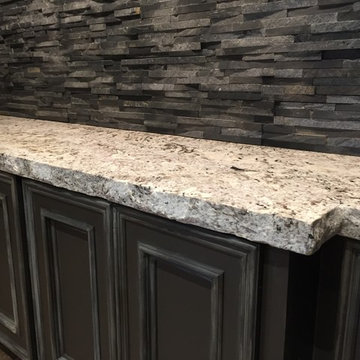
This kitchen countetop in Alaska White granite was fabricated and installed by Agless Stoneworks in Houston, TX. The 3cm granite was laminated on the edge to 6cm (2-1/2") and chisled to give the top a rustic look.
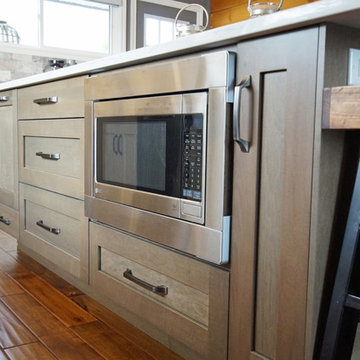
Designer: Kristin Hairsin & Photographer: Stacy Sowa
Bild på ett mellanstort rustikt vit vitt kök, med en undermonterad diskho, luckor med infälld panel, vita skåp, bänkskiva i kvartsit, flerfärgad stänkskydd, stänkskydd i skiffer, rostfria vitvaror, mellanmörkt trägolv, en köksö och brunt golv
Bild på ett mellanstort rustikt vit vitt kök, med en undermonterad diskho, luckor med infälld panel, vita skåp, bänkskiva i kvartsit, flerfärgad stänkskydd, stänkskydd i skiffer, rostfria vitvaror, mellanmörkt trägolv, en köksö och brunt golv
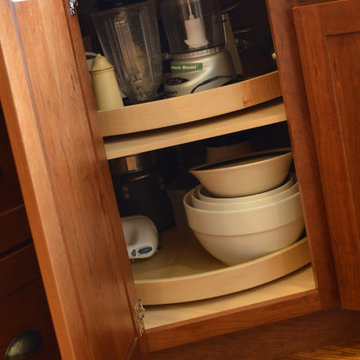
Kitchen design and photography by Jennifer Hayes of Castle Kitchens and Interiors
Inspiration för ett amerikanskt kök, med luckor med infälld panel, skåp i mellenmörkt trä, granitbänkskiva, flerfärgad stänkskydd, rostfria vitvaror och stänkskydd i skiffer
Inspiration för ett amerikanskt kök, med luckor med infälld panel, skåp i mellenmörkt trä, granitbänkskiva, flerfärgad stänkskydd, rostfria vitvaror och stänkskydd i skiffer
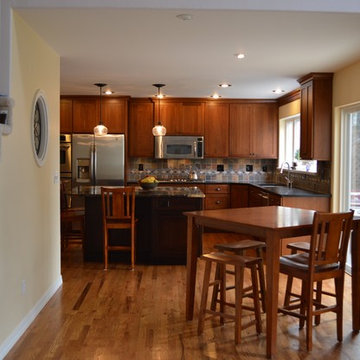
Kitchen design and photography by Jennifer Hayes of Castle Kitchens and Interiors
Bild på ett stort amerikanskt kök, med en undermonterad diskho, luckor med infälld panel, skåp i mellenmörkt trä, granitbänkskiva, flerfärgad stänkskydd, rostfria vitvaror, en köksö och stänkskydd i skiffer
Bild på ett stort amerikanskt kök, med en undermonterad diskho, luckor med infälld panel, skåp i mellenmörkt trä, granitbänkskiva, flerfärgad stänkskydd, rostfria vitvaror, en köksö och stänkskydd i skiffer

Foto på ett stort funkis svart linjärt kök med öppen planlösning, med en enkel diskho, släta luckor, skåp i mörkt trä, granitbänkskiva, svart stänkskydd, stänkskydd i skiffer, svarta vitvaror, mellanmörkt trägolv, en köksö och brunt golv
2 072 foton på kök, med stänkskydd i skiffer
9