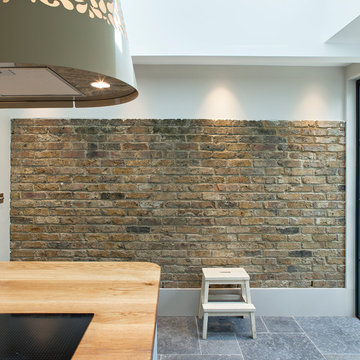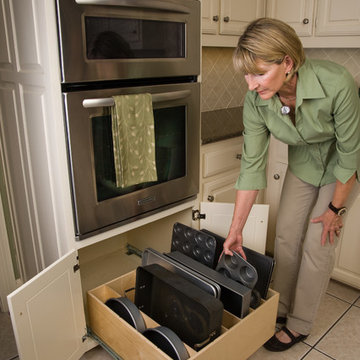4 393 865 foton på kök
Sortera efter:
Budget
Sortera efter:Populärt i dag
701 - 720 av 4 393 865 foton

@Amber Frederiksen Photography
Foto på ett stort funkis linjärt kök med öppen planlösning, med en undermonterad diskho, släta luckor, beige skåp, bänkskiva i kvarts, vitt stänkskydd, rostfria vitvaror, klinkergolv i porslin och en köksö
Foto på ett stort funkis linjärt kök med öppen planlösning, med en undermonterad diskho, släta luckor, beige skåp, bänkskiva i kvarts, vitt stänkskydd, rostfria vitvaror, klinkergolv i porslin och en köksö

Idéer för att renovera ett vintage u-kök, med en rustik diskho, skåp i shakerstil, blå skåp, rostfria vitvaror, vitt stänkskydd, stänkskydd i tunnelbanekakel och bänkskiva i koppar

Remodel by Ostmo Construction.
Photos by Dale Lang of NW Architectural Photography.
Inredning av ett klassiskt stort kök, med bänkskiva i kvarts, vitt stänkskydd, vita skåp, skåp i shakerstil, rostfria vitvaror, en undermonterad diskho, stänkskydd i marmor, mellanmörkt trägolv, brunt golv och en köksö
Inredning av ett klassiskt stort kök, med bänkskiva i kvarts, vitt stänkskydd, vita skåp, skåp i shakerstil, rostfria vitvaror, en undermonterad diskho, stänkskydd i marmor, mellanmörkt trägolv, brunt golv och en köksö
Hitta den rätta lokala yrkespersonen för ditt projekt

When this suburban family decided to renovate their kitchen, they knew that they wanted a little more space. Advance Design worked together with the homeowner to design a kitchen that would work for a large family who loved to gather regularly and always ended up in the kitchen! So the project began with extending out an exterior wall to accommodate a larger island and more moving-around space between the island and the perimeter cabinetry.
Style was important to the cook, who began collecting accessories and photos of the look she loved for months prior to the project design. She was drawn to the brightness of whites and grays, and the design accentuated this color palette brilliantly with the incorporation of a warm shade of brown woods that originated from a dining room table that was a family favorite. Classic gray and white cabinetry from Dura Supreme hits the mark creating a perfect balance between bright and subdued. Hints of gray appear in the bead board detail peeking just behind glass doors, and in the application of the handsome floating wood shelves between cabinets. White subway tile is made extra interesting with the application of dark gray grout lines causing it to be a subtle but noticeable detail worthy of attention.
Suede quartz Silestone graces the countertops with a soft matte hint of color that contrasts nicely with the presence of white painted cabinetry finished smartly with the brightness of a milky white farm sink. Old melds nicely with new, as antique bronze accents are sprinkled throughout hardware and fixtures, and work together unassumingly with the sleekness of stainless steel appliances.
The grace and timelessness of this sparkling new kitchen maintains the charm and character of a space that has seen generations past. And now this family will enjoy this new space for many more generations to come in the future with the help of the team at Advance Design Studio.
Dura Supreme Cabinetry
Photographer: Joe Nowak

Inredning av ett klassiskt kök och matrum, med skåp i shakerstil, vita skåp, vitt stänkskydd, stänkskydd i tunnelbanekakel, rostfria vitvaror, ljust trägolv och en köksö

Gareth Gardner
Exempel på ett mellanstort modernt l-kök, med en köksö, släta luckor, bänkskiva i kvarts, rostfria vitvaror, en undermonterad diskho, ljust trägolv och vitt stänkskydd
Exempel på ett mellanstort modernt l-kök, med en köksö, släta luckor, bänkskiva i kvarts, rostfria vitvaror, en undermonterad diskho, ljust trägolv och vitt stänkskydd

Interior Design, Interior Architecture, Custom Furniture Design, AV Design, Landscape Architecture, & Art Curation by Chango & Co.
Photography by Ball & Albanese

Exempel på ett klassiskt kök, med stänkskydd i glaskakel, rostfria vitvaror, grönt stänkskydd och skåp i mellenmörkt trä

Exempel på ett mellanstort modernt vit vitt parallellkök, med en undermonterad diskho, släta luckor, grått stänkskydd, glaspanel som stänkskydd, svarta vitvaror, mellanmörkt trägolv och en köksö

This beautiful kitchen complete with plenty of white cabinet space and herringbone tile back splash is a room where good meals are made and shared with family and friends. The simple wrought iron chandelier along with the butcher block island create a rustic feel while French doors and floral accents add a touch of elegance.

Polly Eltes
Inspiration för ett stort, avskilt funkis kök, med skåp i shakerstil, grå skåp, träbänkskiva, rostfria vitvaror och en köksö
Inspiration för ett stort, avskilt funkis kök, med skåp i shakerstil, grå skåp, träbänkskiva, rostfria vitvaror och en köksö

A sophisticated yet relaxed home for a busy family. Designed with the goal of unifying the spaces, the kitchen, family room, and dining rooms are the heart of this home. White cabinetry and a gorgeous tile pattern are easily blended with stainless accents to create a fresh, easy home, great for entertaining family and friends.
Landmark Photography
Learn more about our showroom and kitchen and bath design: http://www.mingleteam.com

Exempel på ett avskilt, stort klassiskt parallellkök, med en rustik diskho, vita skåp, marmorbänkskiva, vitt stänkskydd, stänkskydd i stenkakel, rostfria vitvaror, mörkt trägolv, en köksö och luckor med infälld panel

Klassisk inredning av ett stort skafferi, med en undermonterad diskho, vita skåp, granitbänkskiva, rostfria vitvaror, mellanmörkt trägolv, stänkskydd i tunnelbanekakel och öppna hyllor

Location: Port Townsend, Washington.
Photography by Dale Lang
Idéer för att renovera ett mellanstort vintage kök, med skåp i shakerstil, skåp i ljust trä, vitt stänkskydd, stänkskydd i tunnelbanekakel, rostfria vitvaror, bambugolv, en dubbel diskho, bänkskiva i koppar, en köksö och brunt golv
Idéer för att renovera ett mellanstort vintage kök, med skåp i shakerstil, skåp i ljust trä, vitt stänkskydd, stänkskydd i tunnelbanekakel, rostfria vitvaror, bambugolv, en dubbel diskho, bänkskiva i koppar, en köksö och brunt golv

Kitchen with clerestory lighting and "bridge" incorporating stove vent and lighting. Michael Matsil Photography
Idéer för mellanstora funkis kök, med en undermonterad diskho, släta luckor, skåp i mellenmörkt trä, bänkskiva i kvarts, vitt stänkskydd, stänkskydd i keramik, integrerade vitvaror, betonggolv, en köksö och brunt golv
Idéer för mellanstora funkis kök, med en undermonterad diskho, släta luckor, skåp i mellenmörkt trä, bänkskiva i kvarts, vitt stänkskydd, stänkskydd i keramik, integrerade vitvaror, betonggolv, en köksö och brunt golv

Inspiration för ett vintage kök med öppen planlösning, med luckor med infälld panel, vita skåp, vitt stänkskydd, stänkskydd i sten och mörkt trägolv
4 393 865 foton på kök

Jeff Herr
Inredning av ett klassiskt mellanstort kök, med grå skåp, en undermonterad diskho, granitbänkskiva, vitt stänkskydd, stänkskydd i tunnelbanekakel, rostfria vitvaror, mellanmörkt trägolv och en köksö
Inredning av ett klassiskt mellanstort kök, med grå skåp, en undermonterad diskho, granitbänkskiva, vitt stänkskydd, stänkskydd i tunnelbanekakel, rostfria vitvaror, mellanmörkt trägolv och en köksö
36

