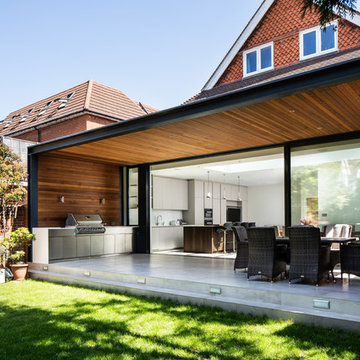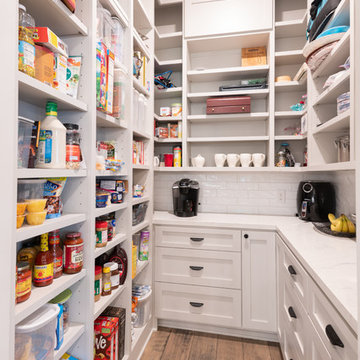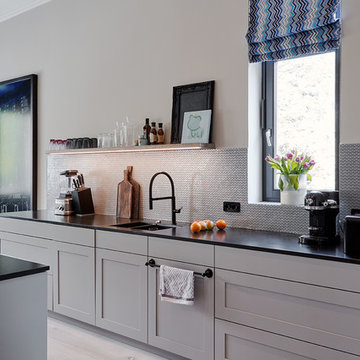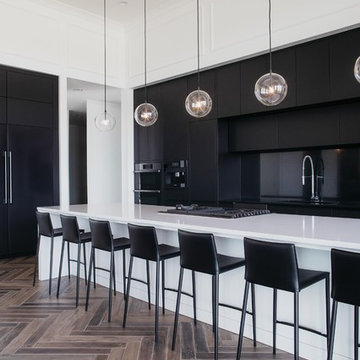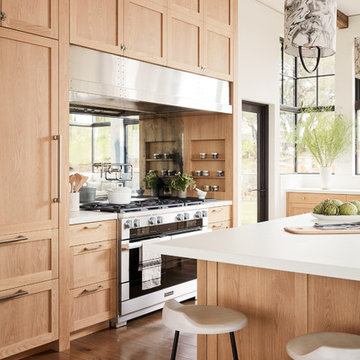4 393 598 foton på kök
Sortera efter:
Budget
Sortera efter:Populärt i dag
1061 - 1080 av 4 393 598 foton

Exempel på ett stort maritimt vit vitt kök, med en rustik diskho, skåp i shakerstil, vita skåp, marmorbänkskiva, vitt stänkskydd, stänkskydd i marmor, rostfria vitvaror, mellanmörkt trägolv, en köksö och rött golv

Ken Winders
Foto på ett stort vintage kök, med en rustik diskho, vita skåp, marmorbänkskiva, beige stänkskydd, rostfria vitvaror, mellanmörkt trägolv, en köksö, brunt golv och luckor med infälld panel
Foto på ett stort vintage kök, med en rustik diskho, vita skåp, marmorbänkskiva, beige stänkskydd, rostfria vitvaror, mellanmörkt trägolv, en köksö, brunt golv och luckor med infälld panel

Mediterranean home nestled into the native landscape in Northern California.
Exempel på ett stort, avskilt medelhavsstil grå grått l-kök, med klinkergolv i keramik, beiget golv, en rustik diskho, luckor med profilerade fronter, beige skåp, granitbänkskiva, beige stänkskydd, stänkskydd i terrakottakakel, rostfria vitvaror och en köksö
Exempel på ett stort, avskilt medelhavsstil grå grått l-kök, med klinkergolv i keramik, beiget golv, en rustik diskho, luckor med profilerade fronter, beige skåp, granitbänkskiva, beige stänkskydd, stänkskydd i terrakottakakel, rostfria vitvaror och en köksö
Hitta den rätta lokala yrkespersonen för ditt projekt
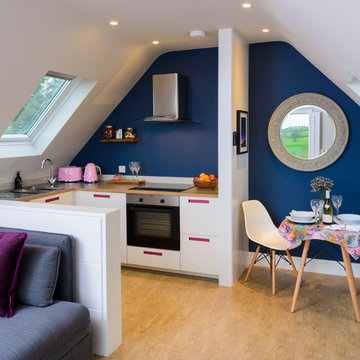
Modern inredning av ett brun brunt kök, med släta luckor, vita skåp, träbänkskiva, rostfria vitvaror, mellanmörkt trägolv och brunt golv

Inredning av ett klassiskt grå grått l-kök, med en rustik diskho, skåp i shakerstil, blå skåp, vitt stänkskydd, mellanmörkt trägolv, en köksö och brunt golv

Photograph ©Stephani Buchman
Idéer för ett modernt vit kök, med en dubbel diskho, skåp i shakerstil, vita skåp, flerfärgad stänkskydd, stänkskydd i sten, integrerade vitvaror, ljust trägolv, en köksö och beiget golv
Idéer för ett modernt vit kök, med en dubbel diskho, skåp i shakerstil, vita skåp, flerfärgad stänkskydd, stänkskydd i sten, integrerade vitvaror, ljust trägolv, en köksö och beiget golv

Kitchen with concrete countertop island and pendant lighting.
Inredning av ett lantligt stort svart svart u-kök, med en enkel diskho, skåp i shakerstil, grå skåp, bänkskiva i betong, vitt stänkskydd, stänkskydd i trä, rostfria vitvaror, mörkt trägolv, en köksö och brunt golv
Inredning av ett lantligt stort svart svart u-kök, med en enkel diskho, skåp i shakerstil, grå skåp, bänkskiva i betong, vitt stänkskydd, stänkskydd i trä, rostfria vitvaror, mörkt trägolv, en köksö och brunt golv

Butler Pantry
Bild på ett stort funkis vit vitt kök, med en undermonterad diskho, rostfria vitvaror och mörkt trägolv
Bild på ett stort funkis vit vitt kök, med en undermonterad diskho, rostfria vitvaror och mörkt trägolv

Idéer för ett mellanstort modernt grå linjärt kök med öppen planlösning, med en köksö, en undermonterad diskho, släta luckor, skåp i ljust trä, bänkskiva i betong, integrerade vitvaror, mellanmörkt trägolv och brunt golv

When we drove out to Mukilteo for our initial consultation, we immediately fell in love with this house. With its tall ceilings, eclectic mix of wood, glass and steel, and gorgeous view of the Puget Sound, we quickly nicknamed this project "The Mukilteo Gem". Our client, a cook and baker, did not like her existing kitchen. The main points of issue were short runs of available counter tops, lack of storage and shortage of light. So, we were called in to implement some big, bold ideas into a small footprint kitchen with big potential. We completely changed the layout of the room by creating a tall, built-in storage wall and a continuous u-shape counter top. Early in the project, we took inventory of every item our clients wanted to store in the kitchen and ensured that every spoon, gadget, or bowl would have a dedicated "home" in their new kitchen. The finishes were meticulously selected to ensure continuity throughout the house. We also played with the color scheme to achieve a bold yet natural feel.This kitchen is a prime example of how color can be used to both make a statement and project peace and balance simultaneously. While busy at work on our client's kitchen improvement, we also updated the entry and gave the homeowner a modern laundry room with triple the storage space they originally had.
End result: ecstatic clients and a very happy design team. That's what we call a big success!
John Granen.

The kitchen is in the portion of the home that was part of an addition by the previous homeowners, which was enclosed and had a very low ceiling. We removed and reframed the roof of the addition portion to vault the ceiling.
The new kitchen layout is open to the family room, and has a large square shaped island. Other improvements include natural soapstone countertops, built-in stainless steel appliances and two tone cabinets with brass hardware.
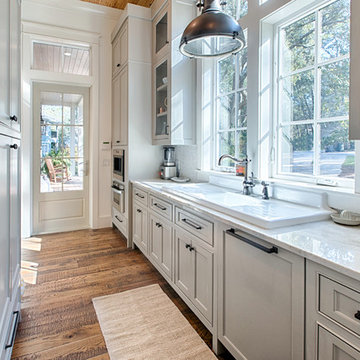
Idéer för ett klassiskt parallellkök, med en nedsänkt diskho, luckor med infälld panel, vita skåp, vitt stänkskydd, stänkskydd i mosaik, integrerade vitvaror, mellanmörkt trägolv och brunt golv

Idéer för att renovera ett litet nordiskt beige linjärt beige kök, med släta luckor, vita skåp, laminatbänkskiva, svarta vitvaror, en nedsänkt diskho, vitt stänkskydd och stänkskydd i tunnelbanekakel

Mid Century Kitchen
60 tals inredning av ett avskilt, mellanstort vit vitt u-kök, med en undermonterad diskho, släta luckor, skåp i mellenmörkt trä, bänkskiva i kvarts, vitt stänkskydd, stänkskydd i porslinskakel, rostfria vitvaror, klinkergolv i porslin och grått golv
60 tals inredning av ett avskilt, mellanstort vit vitt u-kök, med en undermonterad diskho, släta luckor, skåp i mellenmörkt trä, bänkskiva i kvarts, vitt stänkskydd, stänkskydd i porslinskakel, rostfria vitvaror, klinkergolv i porslin och grått golv

When the homeowners purchased this Victorian family home, they immediately set about planning the extension that would create a more viable space for an open plan kitchen, dining and living area. Approximately two years later their dream home is now finished. The extension was designed off the original kitchen and has a large roof lantern that sits directly above the main kitchen and soft seating area beyond. French windows open out onto the garden which is perfect for the summer months. This is truly a classic contemporary space that feels so calm and collected when you walk in – the perfect antidote to the hustle and bustle of modern family living.
Carefully zoning the kitchen, dining and living areas was the key to the success of this project and it works perfectly. The classic Lacanche range cooker is housed in a false chimney that is designed to suit the proportion and scale of the room perfectly. The Lacanche oven is the 100cm Cluny model with two large ovens – one static and one dual function static / convection with a classic 5 burner gas hob. Finished in stainless steel with a brass trim, this classic French oven looks completely at home in this Humphrey Munson kitchen.
The main prep area is on the island positioned directly in front of the main cooking run, with a prep sink handily located to the left hand side. There is seating for three at the island with a breakfast bar at the opposite end to the prep sink which is conveniently located near to the banquette dining area. Delineated from the prep area by the natural wooden worktop finished in Portobello oak (the same accent wood used throughout the kitchen), the breakfast bar is a great spot for serving drinks to friends before dinner or for the children to have their meals at breakfast time and after school.
The sink run is on the other side of the L shape in this kitchen and it has open artisan shelves above for storing everyday items like glassware and tableware. Either side of the sink is an integrated Miele dishwasher and a pull out Eurocargo bin to make clearing away dishes really easy. The use of open shelving here really helps the space to feel open and calm and there is a curved countertop cupboard in the corner providing space for storing teas, coffees and biscuits so that everything is to hand when making hot drinks.
The Fisher & Paykel fridge freezer has Nickleby cabinetry surrounding it with space above for storing cookbooks but there is also another under-counter fridge in the island for additional cold food storage. The cook’s pantry provides masses of storage for dry ingredients as well as housing the freestanding microwave which is always a fantastic option when you want to keep integrated appliances to a minimum in order to maximise storage space in the main kitchen.
Hardware throughout this kitchen is antique brass – this is a living finish that weathers with use over time. The glass globe pendant lighting above the island was designed by us and has antique brass hardware too. The flooring is Babington limestone tumbled which has bags of character thanks to the natural fissures within the stone and creates the perfect flooring choice for this classic contemporary kitchen.
Photo Credit: Paul Craig
4 393 598 foton på kök
54
