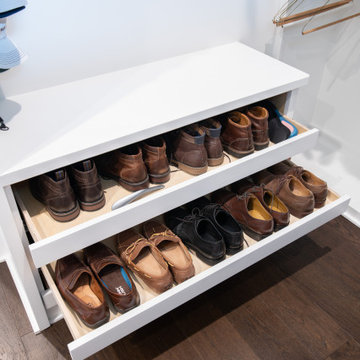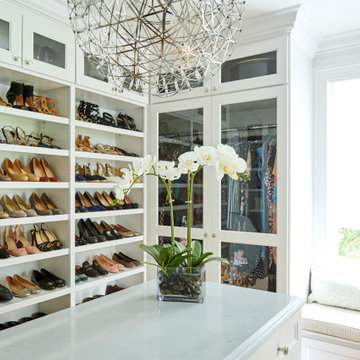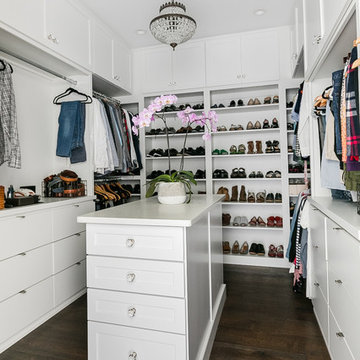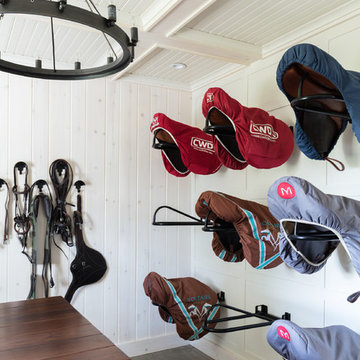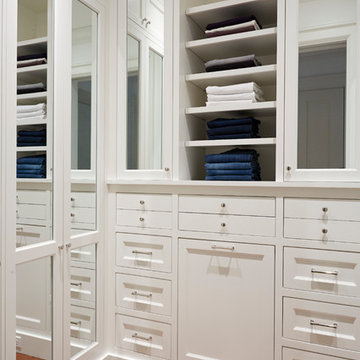3 893 foton på lantlig garderob och förvaring
Sortera efter:
Budget
Sortera efter:Populärt i dag
21 - 40 av 3 893 foton
Artikel 1 av 2
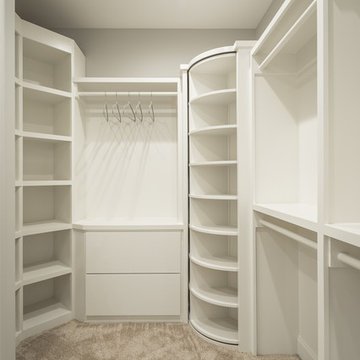
This craftsman model home, won 2017 Showcase Home of the Year in Chattanooga, TN
Bild på ett lantligt walk-in-closet för könsneutrala, med släta luckor, heltäckningsmatta och beiget golv
Bild på ett lantligt walk-in-closet för könsneutrala, med släta luckor, heltäckningsmatta och beiget golv

Bild på ett litet lantligt omklädningsrum för kvinnor, med luckor med upphöjd panel, grå skåp, heltäckningsmatta och blått golv
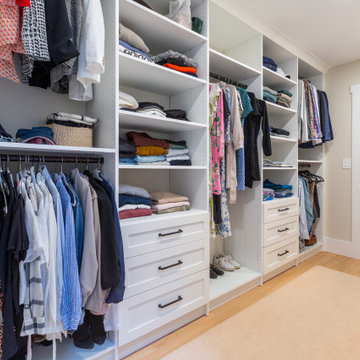
His & Hers master closet with drawers, double hang and long hanging
Idéer för ett mellanstort lantligt walk-in-closet för könsneutrala, med luckor med infälld panel, vita skåp och mellanmörkt trägolv
Idéer för ett mellanstort lantligt walk-in-closet för könsneutrala, med luckor med infälld panel, vita skåp och mellanmörkt trägolv
Hitta den rätta lokala yrkespersonen för ditt projekt

Idéer för att renovera en mellanstor lantlig garderob, med släta luckor, vita skåp, mellanmörkt trägolv och grått golv
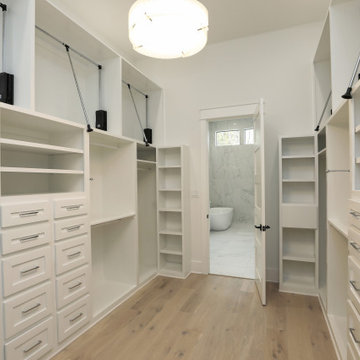
Custom designer walk-in master bedroom closet complete with designer lighting, built in dressers, valet rods & pull downs!
Lantlig inredning av ett stort walk-in-closet för könsneutrala, med skåp i shakerstil, vita skåp och ljust trägolv
Lantlig inredning av ett stort walk-in-closet för könsneutrala, med skåp i shakerstil, vita skåp och ljust trägolv
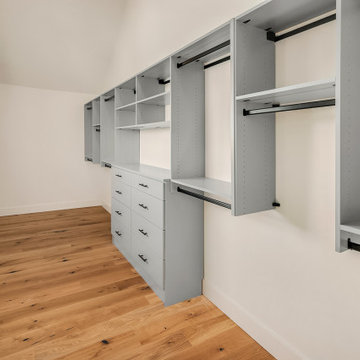
Foto på ett mycket stort lantligt walk-in-closet för könsneutrala, med grå skåp, mellanmörkt trägolv och brunt golv
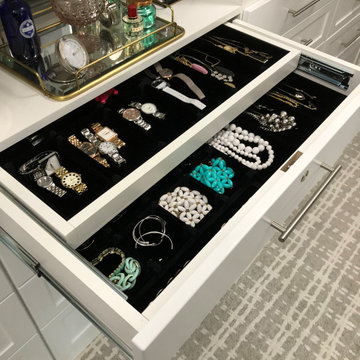
Typical builder closet with fixed rods and shelves, all sprayed the same color as the ceiling and walls.
Foto på ett mellanstort lantligt walk-in-closet för könsneutrala, med skåp i shakerstil, vita skåp, heltäckningsmatta och vitt golv
Foto på ett mellanstort lantligt walk-in-closet för könsneutrala, med skåp i shakerstil, vita skåp, heltäckningsmatta och vitt golv
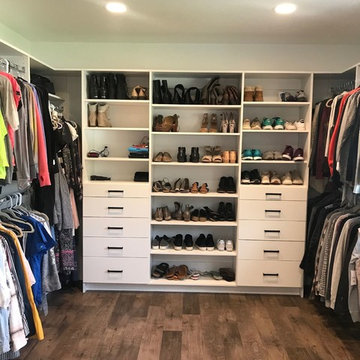
Inspiration för stora lantliga walk-in-closets för könsneutrala, med släta luckor, vita skåp, mellanmörkt trägolv och brunt golv

This home features many timeless designs and was catered to our clients and their five growing children
Inspiration för stora lantliga walk-in-closets för kvinnor, med vita skåp, heltäckningsmatta, grått golv och öppna hyllor
Inspiration för stora lantliga walk-in-closets för kvinnor, med vita skåp, heltäckningsmatta, grått golv och öppna hyllor
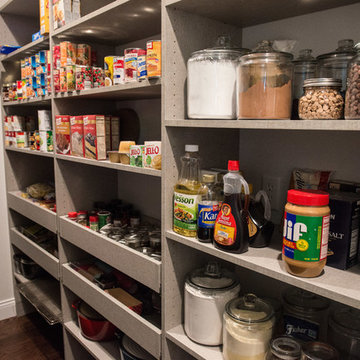
Walk-in pantry comes right off the spacious kitchen. Housing everything from small appliances to food products, this pantry has a place for each & every item.
Mandi B Photography

Project photographer-Therese Hyde This photo features the master walk in closet
Inredning av ett lantligt mellanstort walk-in-closet för könsneutrala, med öppna hyllor, vita skåp, mellanmörkt trägolv och brunt golv
Inredning av ett lantligt mellanstort walk-in-closet för könsneutrala, med öppna hyllor, vita skåp, mellanmörkt trägolv och brunt golv

We gave this rather dated farmhouse some dramatic upgrades that brought together the feminine with the masculine, combining rustic wood with softer elements. In terms of style her tastes leaned toward traditional and elegant and his toward the rustic and outdoorsy. The result was the perfect fit for this family of 4 plus 2 dogs and their very special farmhouse in Ipswich, MA. Character details create a visual statement, showcasing the melding of both rustic and traditional elements without too much formality. The new master suite is one of the most potent examples of the blending of styles. The bath, with white carrara honed marble countertops and backsplash, beaded wainscoting, matching pale green vanities with make-up table offset by the black center cabinet expand function of the space exquisitely while the salvaged rustic beams create an eye-catching contrast that picks up on the earthy tones of the wood. The luxurious walk-in shower drenched in white carrara floor and wall tile replaced the obsolete Jacuzzi tub. Wardrobe care and organization is a joy in the massive walk-in closet complete with custom gliding library ladder to access the additional storage above. The space serves double duty as a peaceful laundry room complete with roll-out ironing center. The cozy reading nook now graces the bay-window-with-a-view and storage abounds with a surplus of built-ins including bookcases and in-home entertainment center. You can’t help but feel pampered the moment you step into this ensuite. The pantry, with its painted barn door, slate floor, custom shelving and black walnut countertop provide much needed storage designed to fit the family’s needs precisely, including a pull out bin for dog food. During this phase of the project, the powder room was relocated and treated to a reclaimed wood vanity with reclaimed white oak countertop along with custom vessel soapstone sink and wide board paneling. Design elements effectively married rustic and traditional styles and the home now has the character to match the country setting and the improved layout and storage the family so desperately needed. And did you see the barn? Photo credit: Eric Roth
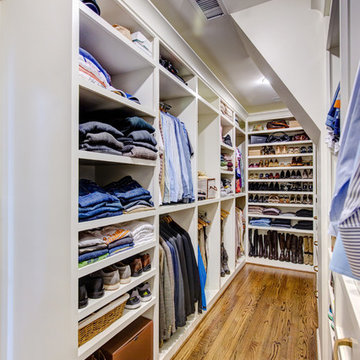
Brendon Pinola
Inspiration för ett mellanstort lantligt walk-in-closet för könsneutrala, med öppna hyllor, vita skåp, mellanmörkt trägolv och brunt golv
Inspiration för ett mellanstort lantligt walk-in-closet för könsneutrala, med öppna hyllor, vita skåp, mellanmörkt trägolv och brunt golv
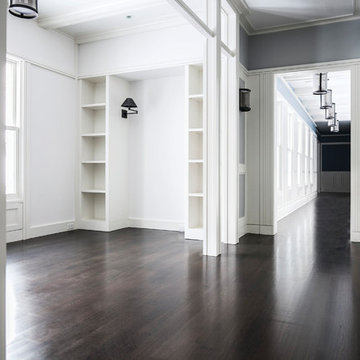
Architect: Mahdad Saniee, Saniee Architects LLC
Photography By: Landino Photo
“Very exciting home that recalls Swedish Classicism of the early part of the 20th century. Effortless combination of traditional and modern influences. Achieves a kind of grandeur with simplicity and confidence.”
This project uses familiar shapes, proportions and materials to create a stately home for modern living. The house utilizes best available strategies to be environmentally responsible, including proper orientation for best natural lighting and super insulation for energy efficiency.
Inspiration for this design was based on the need to show others that a grand house can be comfortable, intimate, bright and light without needing to resort to tired and pastiche elements and details.
A generous range of Marvin Windows and Doors created a sense of continuity, while giving this grand home a bright and intimate atmosphere. The range of product also guaranteed the ultimate design freedom, and stayed well within client budget.
MARVIN PRODUCTS USED:
Marvin Sliding Patio Door
Marvin Ultimate Casement Window
Marvin Ultimate Double Hung Window
Marvin Ultimate Swinging French Door
3 893 foton på lantlig garderob och förvaring

A walk-in closet is a luxurious and practical addition to any home, providing a spacious and organized haven for clothing, shoes, and accessories.
Typically larger than standard closets, these well-designed spaces often feature built-in shelves, drawers, and hanging rods to accommodate a variety of wardrobe items.
Ample lighting, whether natural or strategically placed fixtures, ensures visibility and adds to the overall ambiance. Mirrors and dressing areas may be conveniently integrated, transforming the walk-in closet into a private dressing room.
The design possibilities are endless, allowing individuals to personalize the space according to their preferences, making the walk-in closet a functional storage area and a stylish retreat where one can start and end the day with ease and sophistication.
2
