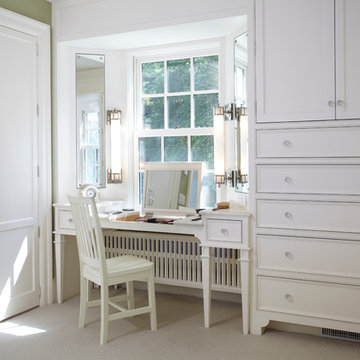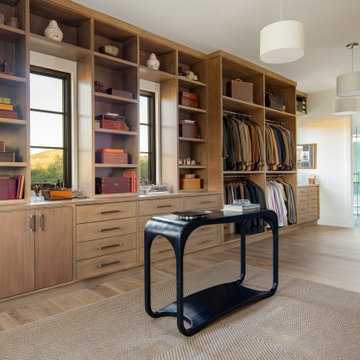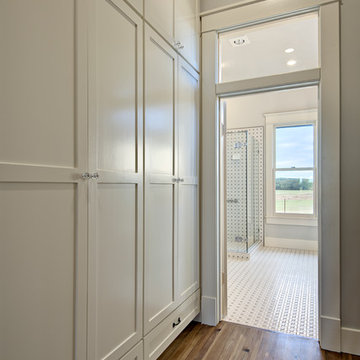3 875 foton på lantlig garderob och förvaring
Sortera efter:
Budget
Sortera efter:Populärt i dag
61 - 80 av 3 875 foton
Artikel 1 av 2

Bild på ett lantligt walk-in-closet, med skåp i shakerstil, vita skåp och ljust trägolv

Idéer för stora lantliga garderober, med luckor med profilerade fronter, beige skåp, ljust trägolv och brunt golv
Hitta den rätta lokala yrkespersonen för ditt projekt
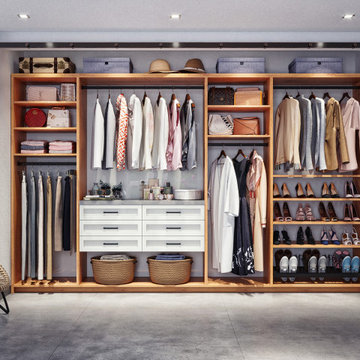
Wood closet organizers offer the ultimate in personalization and luxury for your closets. The richness and exclusive feel of wood – and wood veneer – create luxury walk-in closets that accentuate the architecture and beauty of your home. Wood provides an unmatchable level of customization. Only wood offers a full range of unique moldings, colors, and textures, flat or curved profiles; all of which bring your closet organization system to a new level of sophistication.
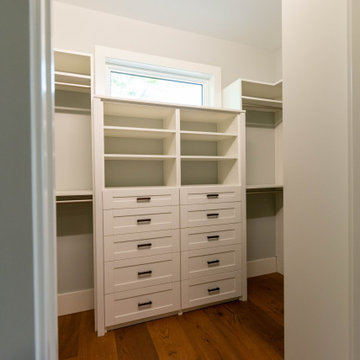
Master Closet
Lantlig inredning av ett litet walk-in-closet för könsneutrala, med skåp i shakerstil, vita skåp, mellanmörkt trägolv och brunt golv
Lantlig inredning av ett litet walk-in-closet för könsneutrala, med skåp i shakerstil, vita skåp, mellanmörkt trägolv och brunt golv

Custom walk-in closet with lots of back lighting.
Idéer för att renovera ett stort lantligt walk-in-closet för könsneutrala, med luckor med upphöjd panel, vita skåp, heltäckningsmatta och beiget golv
Idéer för att renovera ett stort lantligt walk-in-closet för könsneutrala, med luckor med upphöjd panel, vita skåp, heltäckningsmatta och beiget golv

Small walk-in closet, maximizing space
Bild på ett litet lantligt walk-in-closet för könsneutrala, med skåp i shakerstil, vita skåp, heltäckningsmatta och brunt golv
Bild på ett litet lantligt walk-in-closet för könsneutrala, med skåp i shakerstil, vita skåp, heltäckningsmatta och brunt golv

The Kelso's Primary Closet is a spacious and well-organized haven for their wardrobe and personal belongings. The closet features a luxurious gray carpet that adds a touch of comfort and warmth to the space. A large gray linen bench provides a stylish seating area where one can sit and contemplate outfit choices or simply relax. The closet itself is a generous walk-in design, offering ample room for clothing, shoes, and accessories. The round semi-flush lighting fixtures provide soft and ambient illumination, ensuring that every corner of the closet is well-lit. The white melamine closet system provides a sleek and clean aesthetic, with shelves, drawers, and hanging rods meticulously arranged to maximize storage and organization. The Kelso's Primary Closet combines functionality and style, creating a functional and visually appealing space to showcase their fashion collection.
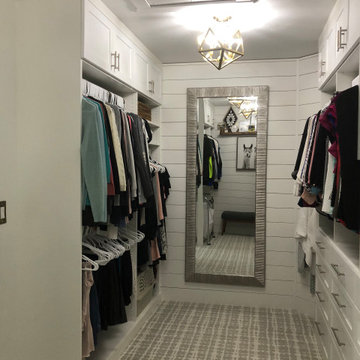
Typical builder closet with fixed rods and shelves, all sprayed the same color as the ceiling and walls.
Inredning av ett lantligt mellanstort walk-in-closet för könsneutrala, med skåp i shakerstil, vita skåp, heltäckningsmatta och vitt golv
Inredning av ett lantligt mellanstort walk-in-closet för könsneutrala, med skåp i shakerstil, vita skåp, heltäckningsmatta och vitt golv

This chic farmhouse remodel project blends the classic Pendleton SP 275 door style with the fresh look of the Heron Plume (Kitchen and Powder Room) and Oyster (Master Bath and Closet) painted finish from Showplace Cabinetry.
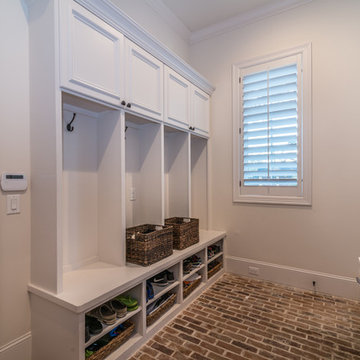
An elegant country style home featuring high ceilings, dark wood floors and classic French doors that are complimented with dark wood beams. Custom brickwork runs throughout the interior and exterior of the home that brings a unique rustic farmhouse element.
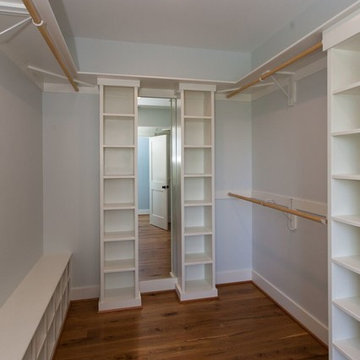
Inspiration för stora lantliga walk-in-closets för könsneutrala, med mellanmörkt trägolv, skåp i shakerstil och vita skåp
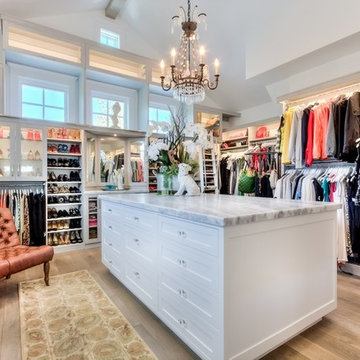
interior designer: Kathryn Smith
Inspiration för mycket stora lantliga walk-in-closets för kvinnor, med öppna hyllor, vita skåp och ljust trägolv
Inspiration för mycket stora lantliga walk-in-closets för kvinnor, med öppna hyllor, vita skåp och ljust trägolv
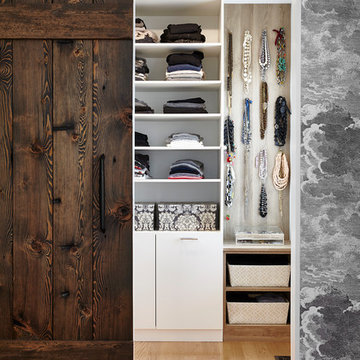
Photo by Valerie Wilcox
Inredning av ett lantligt walk-in-closet för kvinnor, med öppna hyllor
Inredning av ett lantligt walk-in-closet för kvinnor, med öppna hyllor
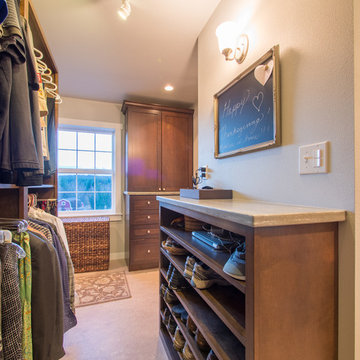
Idéer för mellanstora lantliga walk-in-closets för könsneutrala, med skåp i shakerstil, skåp i mörkt trä, linoleumgolv och beiget golv
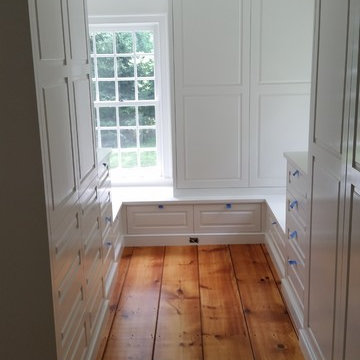
Interior of master walk-in closet/dressing area.
Inspiration för ett stort lantligt walk-in-closet för könsneutrala, med vita skåp och mellanmörkt trägolv
Inspiration för ett stort lantligt walk-in-closet för könsneutrala, med vita skåp och mellanmörkt trägolv

Modern Farmhouse interior design by Lindye Galloway Design. Built in closet with barn doors and leather hardware drawer pulls.
Inspiration för mellanstora lantliga klädskåp för könsneutrala, med skåp i shakerstil, vita skåp och ljust trägolv
Inspiration för mellanstora lantliga klädskåp för könsneutrala, med skåp i shakerstil, vita skåp och ljust trägolv
3 875 foton på lantlig garderob och förvaring

The Kelso's Primary Closet is a spacious and well-designed area dedicated to organizing and storing their clothing and accessories. The closet features a plush gray carpet that adds a touch of comfort and luxury underfoot. A large gray linen bench serves as a stylish and practical seating option, allowing the Kelso's to sit down while choosing their outfits. The closet itself is a generous walk-in design, providing ample space for hanging clothes, shelves for folded items, and storage compartments for shoes and accessories. The round semi-flush lighting fixtures enhance the visibility and add a modern touch to the space. The white melamine closet system offers a clean and sleek appearance, ensuring a cohesive and organized look. With the combination of the gray carpet, linen bench, walk-in layout, lighting, and melamine closet system, the Kelso's Primary Closet creates a functional and aesthetically pleasing space for their clothing storage needs.
4
