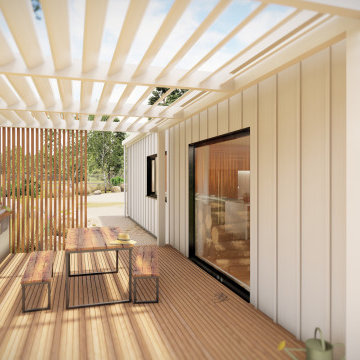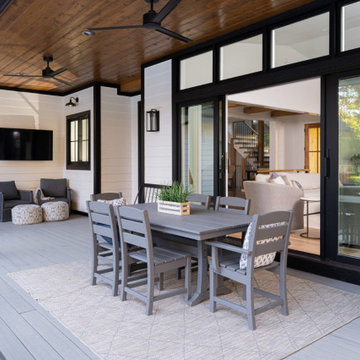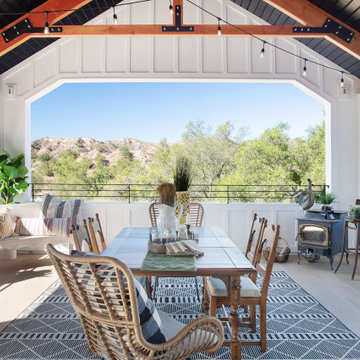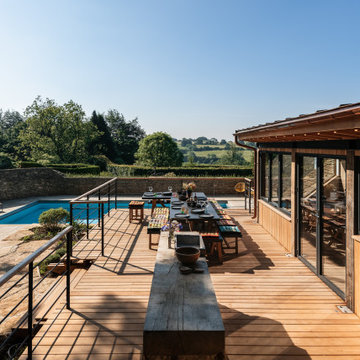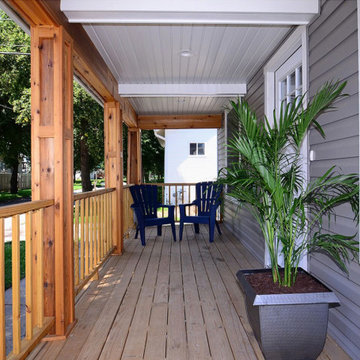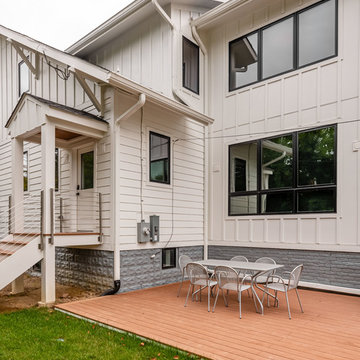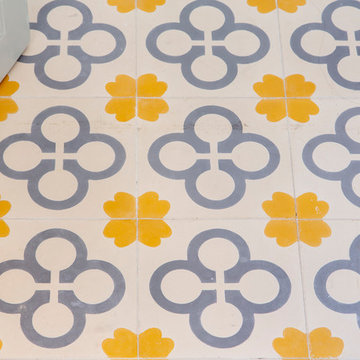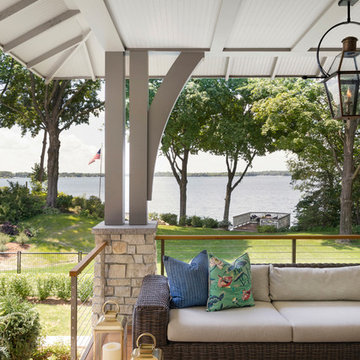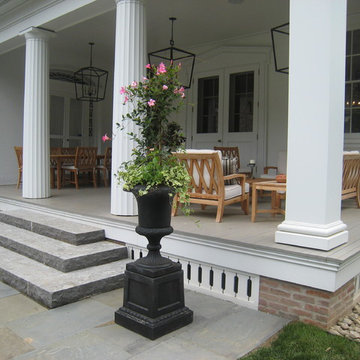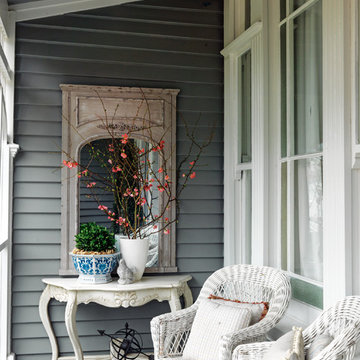4 966 foton på lantlig terrass
Sortera efter:
Budget
Sortera efter:Populärt i dag
1 - 20 av 4 966 foton
Artikel 1 av 2

Alex Hayden
Inredning av en lantlig mellanstor terrass på baksidan av huset
Inredning av en lantlig mellanstor terrass på baksidan av huset
Hitta den rätta lokala yrkespersonen för ditt projekt
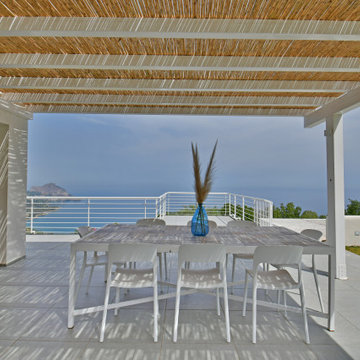
A stunning, modern villa with a pool, garden and magnificent sea views from its hillside setting. Ideal for families, couples and friends. The majestic, green mountains of the Madonie National Park form a magnificent backdrop to the sandy beaches of Sicily’s northern coast. It makes a heavenly setting for this fabulous holiday villa.
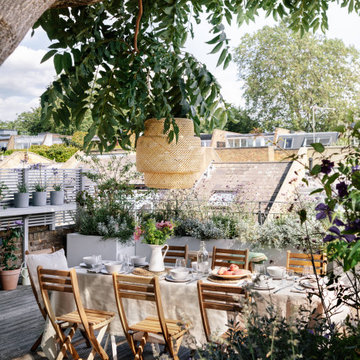
Sit in the dappled shade and enjoy a relaxed lunch with friends on this London roof top.
Inspiration för en lantlig takterrass
Inspiration för en lantlig takterrass
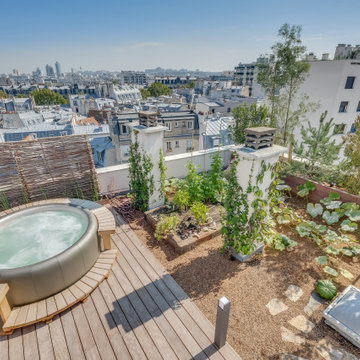
Idéer för att renovera en mellanstor lantlig takterrass insynsskydd, med räcke i trä
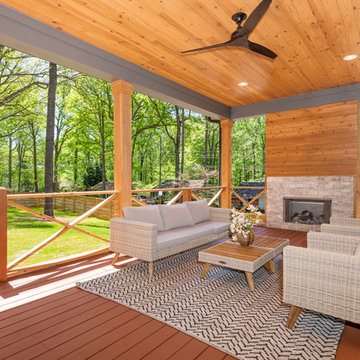
Inspiration för en lantlig terrass på baksidan av huset, med en eldstad och takförlängning
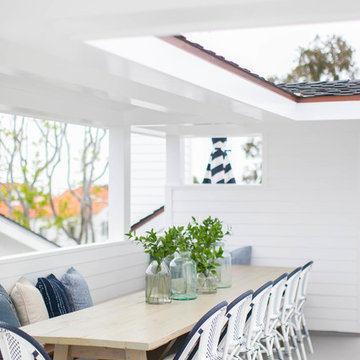
Build: Graystone Custom Builders, Interior Design: Blackband Design, Photography: Ryan Garvin
Idéer för att renovera en stor lantlig takterrass, med utekök och takförlängning
Idéer för att renovera en stor lantlig takterrass, med utekök och takförlängning
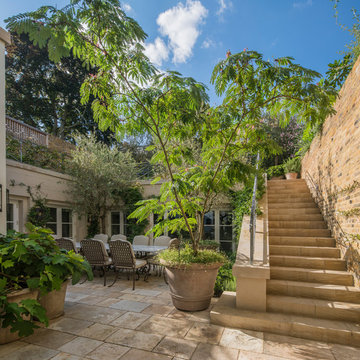
Bartholomew Landscaping were awarded this project through a competitive tender process to work alongside the renowned designer Tom Stuart-Smith. Terraced over four levels the construction including drainage, mechanical, engineering and build-ups was particularly complex and logistically challenging.
The lower courtyard included a newly sawn lime stone cladding to the fascia of the building. Antique French limestone was used throughout for all the paved areas with reclaimed cobbles interspersed between solid lime stone steps to create the pathways linking the spaces.
Two antique reclaimed water features were installed within the terraced areas to provide interest along the journey and create a truly tranquil ambience.
A bespoke metal arbour was also installed in which to drape climbing plants to provide privacy from the surrounding buildings, as well as an area for shade and contemplation.
The planting was virtually fully established from day one with a selection of mature evergreens trees and shrubs craned in over the building awaiting Tom’s arrival to personally set them out with the team. Tom likes to add the finishing touch to all his gardens including a lime wash to tone down the selection of pots.
Discreet subdued lighting and irrigation was installed throughout the scheme.
The bespoke furniture was imported from the USA with one piece granite surfaces coming from Italy. This consisted of a dinning arrangement, loungers, side tables and chairs all finished in a beautiful custom design shower proof fabric.
Needles to say the clients were absolutely delighted with the finished garden and it was a pleasure working along Tom Stuart-Smith and Size-breed Construction.
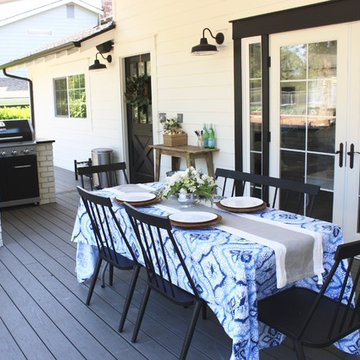
Two level deck expansion and outdoor kitchen space added using TimberTech. Build done by MillerBuilt.
House color is SW Simply White, accents in SW Black Magic. Black gutters.
AshleyDSP
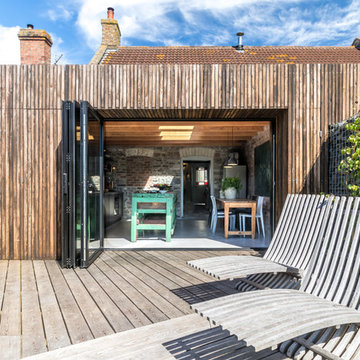
Blackened larch cladding references the industrial heritage of this former Miner's cottage.
design storey architects
Bild på en lantlig terrass på baksidan av huset
Bild på en lantlig terrass på baksidan av huset
4 966 foton på lantlig terrass
1
