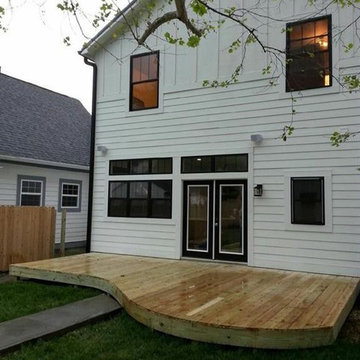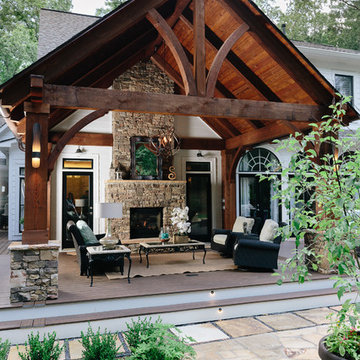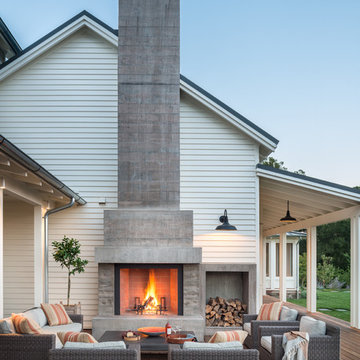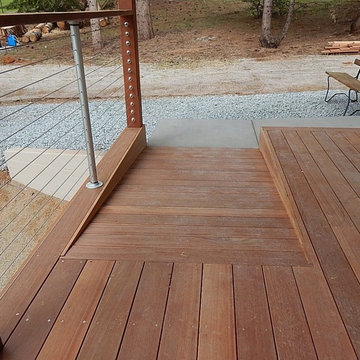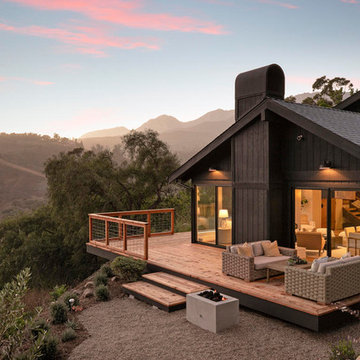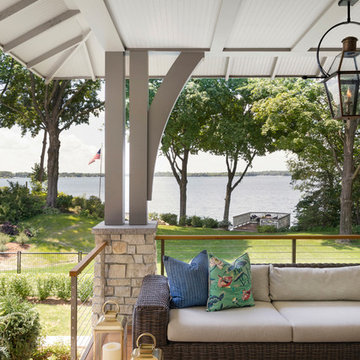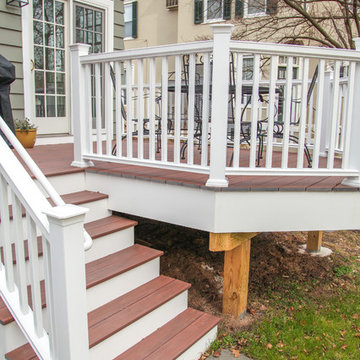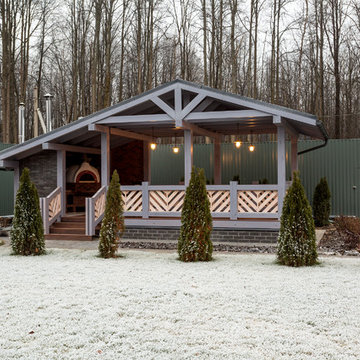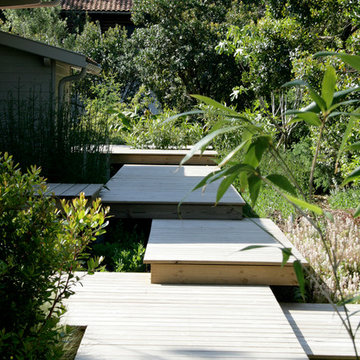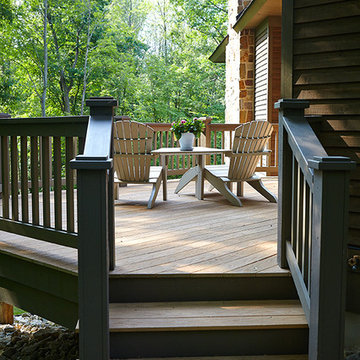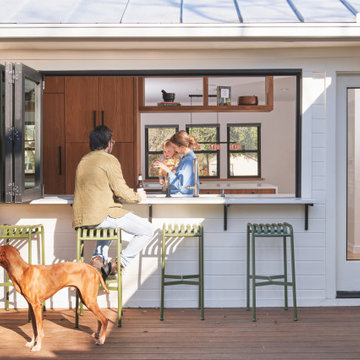4 951 foton på lantlig terrass
Sortera efter:
Budget
Sortera efter:Populärt i dag
21 - 40 av 4 951 foton
Artikel 1 av 2
Hitta den rätta lokala yrkespersonen för ditt projekt
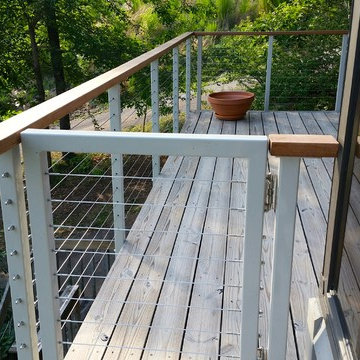
Cable railing kit and stainless cable gate. A great example of the versatility of cable railings and the transparency in natural landscape settings. Installation and photo provided by owner
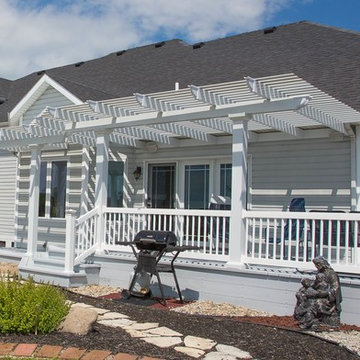
Structural aluminum pergola over existing deck with 6x6 aluminum columns.
Life's Moments by Emily
Inredning av en lantlig mellanstor terrass på baksidan av huset, med en pergola
Inredning av en lantlig mellanstor terrass på baksidan av huset, med en pergola
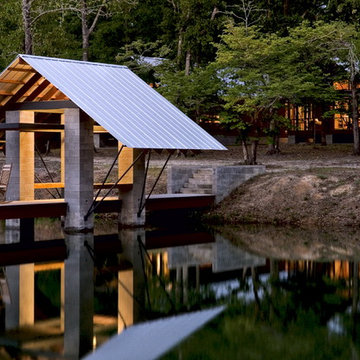
A short stroll through live oaks leads to a small pier employing salvaged steel structural elements.
Photo: Rob Karosis, Robert Cain,
Idéer för lantliga terrasser, med en fontän
Idéer för lantliga terrasser, med en fontän

Our clients wanted the ultimate modern farmhouse custom dream home. They found property in the Santa Rosa Valley with an existing house on 3 ½ acres. They could envision a new home with a pool, a barn, and a place to raise horses. JRP and the clients went all in, sparing no expense. Thus, the old house was demolished and the couple’s dream home began to come to fruition.
The result is a simple, contemporary layout with ample light thanks to the open floor plan. When it comes to a modern farmhouse aesthetic, it’s all about neutral hues, wood accents, and furniture with clean lines. Every room is thoughtfully crafted with its own personality. Yet still reflects a bit of that farmhouse charm.
Their considerable-sized kitchen is a union of rustic warmth and industrial simplicity. The all-white shaker cabinetry and subway backsplash light up the room. All white everything complimented by warm wood flooring and matte black fixtures. The stunning custom Raw Urth reclaimed steel hood is also a star focal point in this gorgeous space. Not to mention the wet bar area with its unique open shelves above not one, but two integrated wine chillers. It’s also thoughtfully positioned next to the large pantry with a farmhouse style staple: a sliding barn door.
The master bathroom is relaxation at its finest. Monochromatic colors and a pop of pattern on the floor lend a fashionable look to this private retreat. Matte black finishes stand out against a stark white backsplash, complement charcoal veins in the marble looking countertop, and is cohesive with the entire look. The matte black shower units really add a dramatic finish to this luxurious large walk-in shower.
Photographer: Andrew - OpenHouse VC
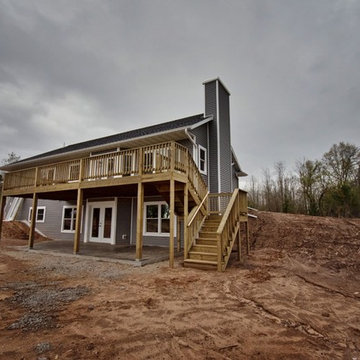
This home is built into a hill with a walkout basement that has one heck of a view! Not only that, but right next to their walkout basement is the entrance to their two-story, enormous deck that can host parties for years to come!
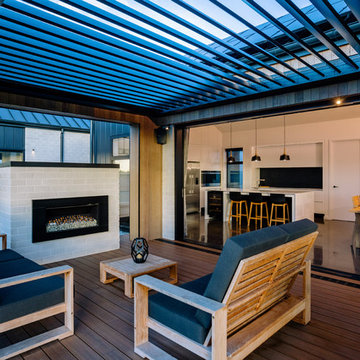
The Official Photographers - Aaron & Shannon Radford
Idéer för att renovera en lantlig terrass, med en öppen spis
Idéer för att renovera en lantlig terrass, med en öppen spis
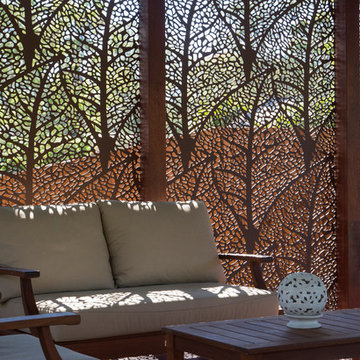
Col Gibbs
Inspiration för en mellanstor lantlig terrass på baksidan av huset, med en pergola
Inspiration för en mellanstor lantlig terrass på baksidan av huset, med en pergola
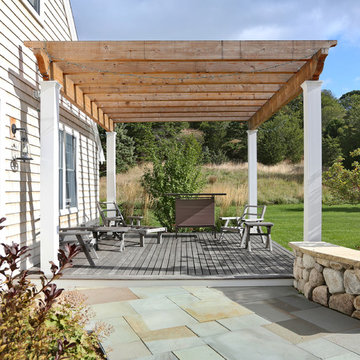
A bluestone walkway leads to a deck shaded by a pergola at this Cape Cod custom home. Photo: OnSite Studios
Lantlig inredning av en terrass, med en pergola
Lantlig inredning av en terrass, med en pergola
4 951 foton på lantlig terrass
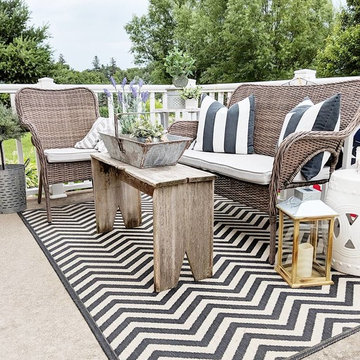
Patio Lane recently fabricated these patio seat cushions with double welting in Sunbrella Cast Silver. With bold stripes and chevron stealing the show, these cushions are the perfect neutral backdrop on this lovely patriotic deck. Very nicely done!
Photo credit: Erica Mueller, Our Forever Farmhouse
2
