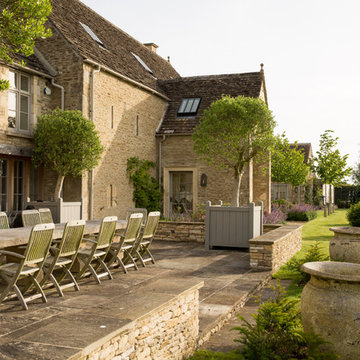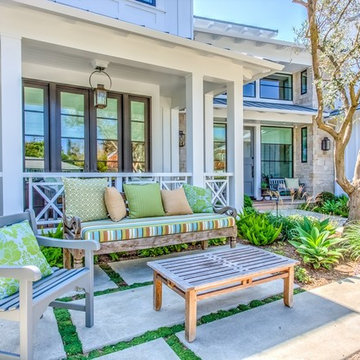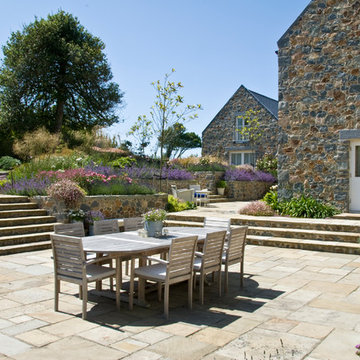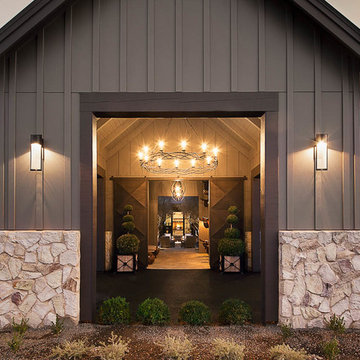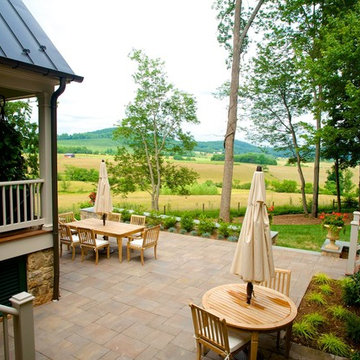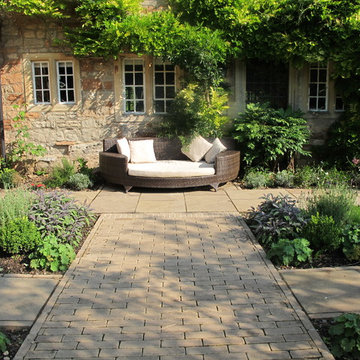10 931 foton på lantlig uteplats
Sortera efter:
Budget
Sortera efter:Populärt i dag
121 - 140 av 10 931 foton
Artikel 1 av 2
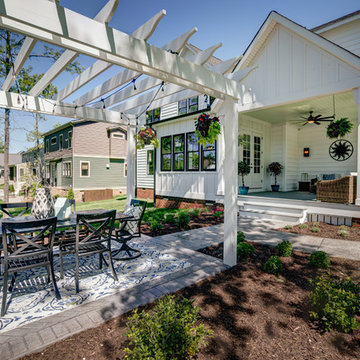
Home is where the family is, and with an outdoor space like this, your family will never want to leave!
Inspiration för mellanstora lantliga uteplatser på baksidan av huset, med stämplad betong och en pergola
Inspiration för mellanstora lantliga uteplatser på baksidan av huset, med stämplad betong och en pergola
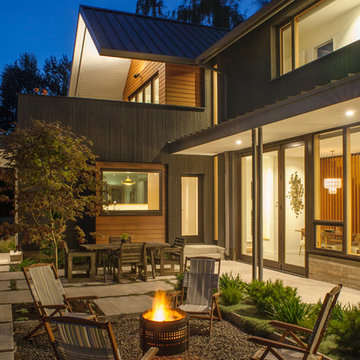
Lyons Hunter Williams : Architecture LLC;
Eckert & Eckert Architectural Photography
Inspiration för en mellanstor lantlig uteplats på baksidan av huset, med en öppen spis och marksten i betong
Inspiration för en mellanstor lantlig uteplats på baksidan av huset, med en öppen spis och marksten i betong
Hitta den rätta lokala yrkespersonen för ditt projekt
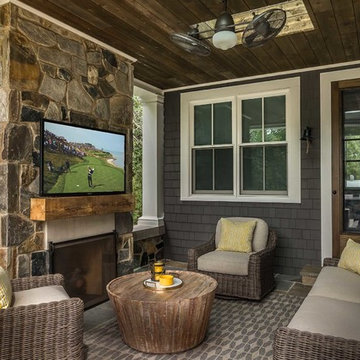
Connected to an outdoor kitchen is an expansive open-air porch with fireplace and TV.
Idéer för en liten lantlig uteplats längs med huset, med en öppen spis, kakelplattor och takförlängning
Idéer för en liten lantlig uteplats längs med huset, med en öppen spis, kakelplattor och takförlängning
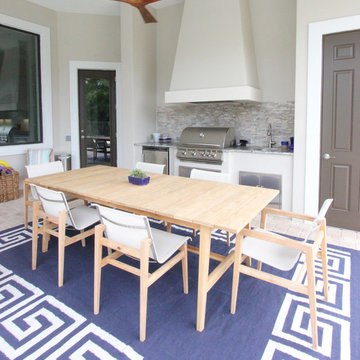
Foto på en mycket stor lantlig uteplats på baksidan av huset, med utekök, naturstensplattor och takförlängning
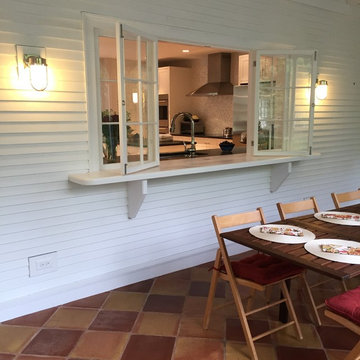
e4 Interior Design
This farmhouse was purchased by the clients in the end of 2015. The timeframe for the renovation was tight, as the home is a hot summer rental in the historic district of Kennebunkport. This antique colonial home had been expanded over the years. The intention behind the renovation was quite simple; to remove wall paper, apply fresh paint, change out some light fixtures and renovate the kitchen. A somewhat small project turned into a massive renovation, with the renovation of 3 bathrooms and a powder room, a kitchen, adding a staircase, plumbing, floors, changing windows, not to mention furnishing the entire house afterwords. The finished product really speaks for itself!
The aesthetic is "coastal farmhouse". We did not want to make it too coastal (as it is not on the water, but rather in a coastal town) or too farmhouse-y (while still trying to maintain some of the character of the house.) Old floors on both the first and second levels were made plumb (reused as vertical supports), and the old wood beams were repurposed as well - both in the floors and in the architectural details. For example - in the fireplace in the kitchen and around the door openings into the dining room you can see the repurposed wood! The newel post and balusters on the mudroom stairs were also from the repurposed lot of wood, but completely refinished for a new use.
The clients were young and savvy, with a very hands on approach to the design and construction process. A very skilled bargain hunter, the client spent much of her free time when she was not working, going to estate sales and outlets to outfit the house. Their builder, as stated earlier, was very savvy in reusing wood where he could as well as salvaging things such as the original doors and door hardware while at the same time bringing the house up to date.
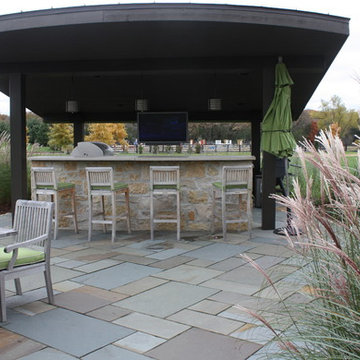
The bar/grill structure has ample counter space and looks out to a large bluestone patio area with several places to gather and relax.
Inredning av en lantlig stor uteplats på baksidan av huset, med utekök, naturstensplattor och ett lusthus
Inredning av en lantlig stor uteplats på baksidan av huset, med utekök, naturstensplattor och ett lusthus
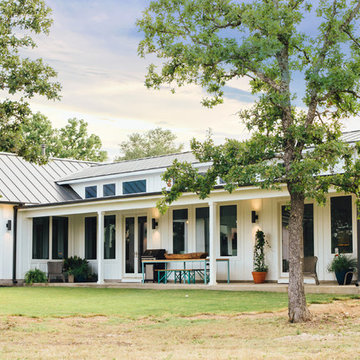
AKD Photography (Austin, TX)
Inspiration för mellanstora lantliga uteplatser på baksidan av huset, med takförlängning
Inspiration för mellanstora lantliga uteplatser på baksidan av huset, med takförlängning

Foto på en mellanstor lantlig uteplats på baksidan av huset, med utekök, marksten i betong och takförlängning
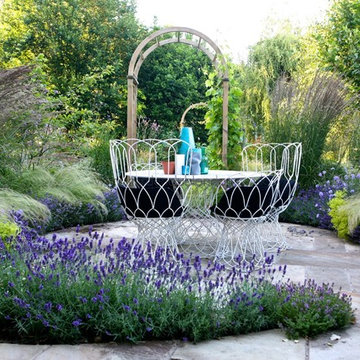
Idéer för stora lantliga uteplatser på baksidan av huset, med naturstensplattor
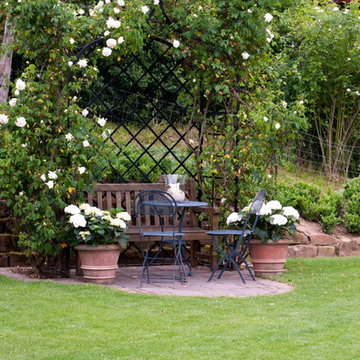
Kunkel GmbH Otzberg
Idéer för att renovera en liten lantlig uteplats längs med huset, med naturstensplattor och en vertikal trädgård
Idéer för att renovera en liten lantlig uteplats längs med huset, med naturstensplattor och en vertikal trädgård
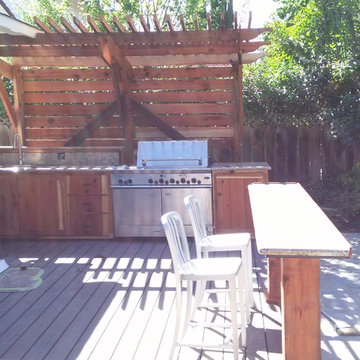
Bild på en mellanstor lantlig uteplats på baksidan av huset, med trädäck och en pergola
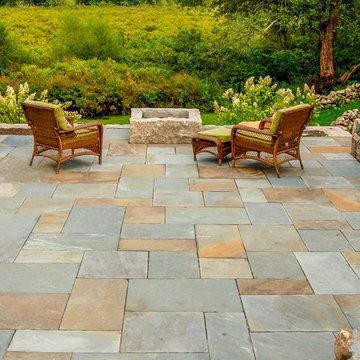
Bluestone patio with reclaimed granite fire pit.
Idéer för en mellanstor lantlig uteplats på baksidan av huset, med en öppen spis och naturstensplattor
Idéer för en mellanstor lantlig uteplats på baksidan av huset, med en öppen spis och naturstensplattor

Idéer för mellanstora lantliga uteplatser på baksidan av huset, med betongplatta och en pergola
10 931 foton på lantlig uteplats
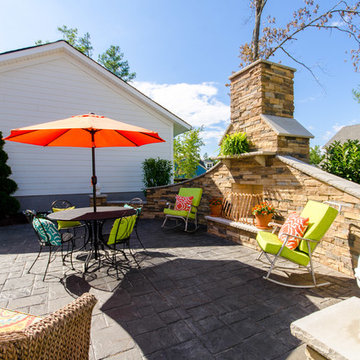
Back patio of Biringer Builder's farmhouse model, "The Maple" in Hallsley, in Midlothian, Virginia.
Idéer för en mellanstor lantlig uteplats på baksidan av huset, med en öppen spis
Idéer för en mellanstor lantlig uteplats på baksidan av huset, med en öppen spis
7
