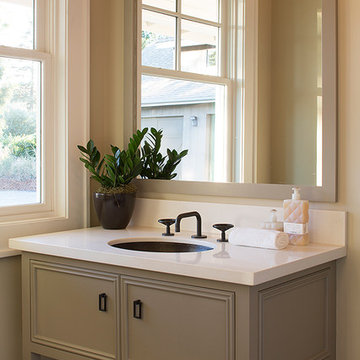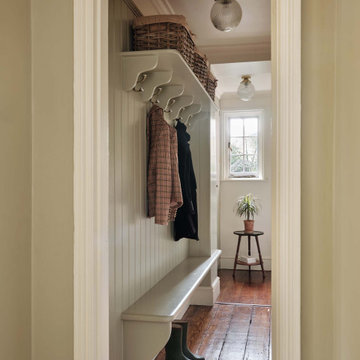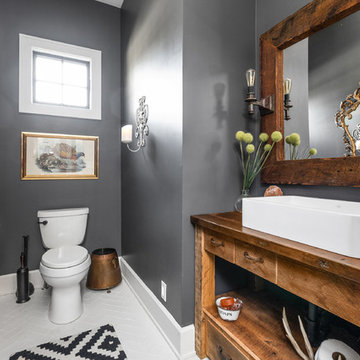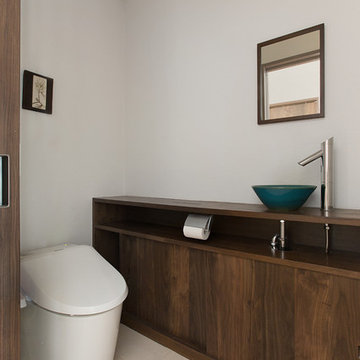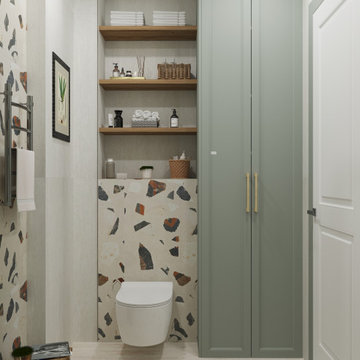5 356 foton på lantligt toalett
Sortera efter:
Budget
Sortera efter:Populärt i dag
141 - 160 av 5 356 foton
Artikel 1 av 2

Inredning av ett lantligt vit vitt toalett, med skåp i shakerstil, vita skåp, en toalettstol med hel cisternkåpa, spegel istället för kakel, flerfärgade väggar, mellanmörkt trägolv, ett undermonterad handfat, bänkskiva i kvartsit och brunt golv

Today’s Vintage Farmhouse by KCS Estates is the perfect pairing of the elegance of simpler times with the sophistication of today’s design sensibility.
Nestled in Homestead Valley this home, located at 411 Montford Ave Mill Valley CA, is 3,383 square feet with 4 bedrooms and 3.5 bathrooms. And features a great room with vaulted, open truss ceilings, chef’s kitchen, private master suite, office, spacious family room, and lawn area. All designed with a timeless grace that instantly feels like home. A natural oak Dutch door leads to the warm and inviting great room featuring vaulted open truss ceilings flanked by a white-washed grey brick fireplace and chef’s kitchen with an over sized island.
The Farmhouse’s sliding doors lead out to the generously sized upper porch with a steel fire pit ideal for casual outdoor living. And it provides expansive views of the natural beauty surrounding the house. An elegant master suite and private home office complete the main living level.
411 Montford Ave Mill Valley CA
Presented by Melissa Crawford
Hitta den rätta lokala yrkespersonen för ditt projekt

The dark tone of the shiplap walls in this powder room, are offset by light oak flooring and white vanity. The space is accented with brass plumbing fixtures, hardware, mirror and sconces.

Custom modern farmhouse featuring thoughtful architectural details.
Foto på ett stort lantligt brun toalett, med skåp i mellenmörkt trä, ett nedsänkt handfat och träbänkskiva
Foto på ett stort lantligt brun toalett, med skåp i mellenmörkt trä, ett nedsänkt handfat och träbänkskiva
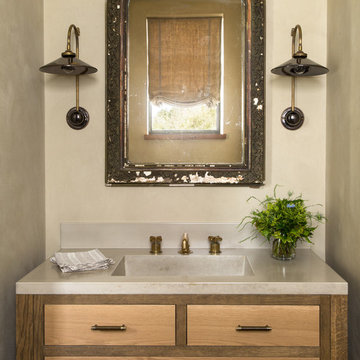
Lisa Romerein
Bild på ett lantligt grå grått toalett, med ett integrerad handfat, släta luckor, skåp i mellenmörkt trä och beige väggar
Bild på ett lantligt grå grått toalett, med ett integrerad handfat, släta luckor, skåp i mellenmörkt trä och beige väggar

Cloakroom designed by Studio November at our Oxfordshire Country House Project
Lantlig inredning av ett litet toalett, med en toalettstol med separat cisternkåpa, gröna väggar och ett konsol handfat
Lantlig inredning av ett litet toalett, med en toalettstol med separat cisternkåpa, gröna väggar och ett konsol handfat

Download our free ebook, Creating the Ideal Kitchen. DOWNLOAD NOW
This family from Wheaton was ready to remodel their kitchen, dining room and powder room. The project didn’t call for any structural or space planning changes but the makeover still had a massive impact on their home. The homeowners wanted to change their dated 1990’s brown speckled granite and light maple kitchen. They liked the welcoming feeling they got from the wood and warm tones in their current kitchen, but this style clashed with their vision of a deVOL type kitchen, a London-based furniture company. Their inspiration came from the country homes of the UK that mix the warmth of traditional detail with clean lines and modern updates.
To create their vision, we started with all new framed cabinets with a modified overlay painted in beautiful, understated colors. Our clients were adamant about “no white cabinets.” Instead we used an oyster color for the perimeter and a custom color match to a specific shade of green chosen by the homeowner. The use of a simple color pallet reduces the visual noise and allows the space to feel open and welcoming. We also painted the trim above the cabinets the same color to make the cabinets look taller. The room trim was painted a bright clean white to match the ceiling.
In true English fashion our clients are not coffee drinkers, but they LOVE tea. We created a tea station for them where they can prepare and serve tea. We added plenty of glass to showcase their tea mugs and adapted the cabinetry below to accommodate storage for their tea items. Function is also key for the English kitchen and the homeowners. They requested a deep farmhouse sink and a cabinet devoted to their heavy mixer because they bake a lot. We then got rid of the stovetop on the island and wall oven and replaced both of them with a range located against the far wall. This gives them plenty of space on the island to roll out dough and prepare any number of baked goods. We then removed the bifold pantry doors and created custom built-ins with plenty of usable storage for all their cooking and baking needs.
The client wanted a big change to the dining room but still wanted to use their own furniture and rug. We installed a toile-like wallpaper on the top half of the room and supported it with white wainscot paneling. We also changed out the light fixture, showing us once again that small changes can have a big impact.
As the final touch, we also re-did the powder room to be in line with the rest of the first floor. We had the new vanity painted in the same oyster color as the kitchen cabinets and then covered the walls in a whimsical patterned wallpaper. Although the homeowners like subtle neutral colors they were willing to go a bit bold in the powder room for something unexpected. For more design inspiration go to: www.kitchenstudio-ge.com
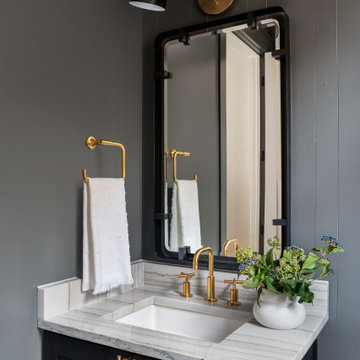
Black powder room with brass accents.
Inspiration för ett lantligt vit vitt toalett, med skåp i shakerstil, svarta skåp, svarta väggar och ett undermonterad handfat
Inspiration för ett lantligt vit vitt toalett, med skåp i shakerstil, svarta skåp, svarta väggar och ett undermonterad handfat
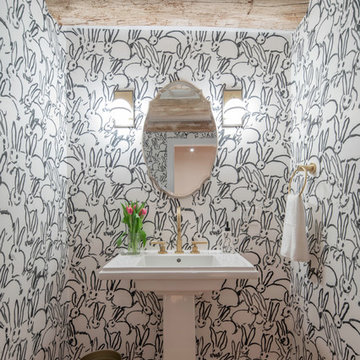
Austin Eterno Photography
Inspiration för ett lantligt toalett, med ett piedestal handfat, flerfärgade väggar, mellanmörkt trägolv och brunt golv
Inspiration för ett lantligt toalett, med ett piedestal handfat, flerfärgade väggar, mellanmörkt trägolv och brunt golv
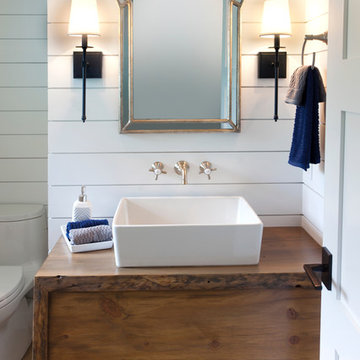
Shiplap powder room bath with floating live edge wood vanity and vessel sink. Wall mounted faucet.
Photo: Timothy Manning
Builder: Aspire Builders
Design: Kristen Phillips, Bellissimo Decor
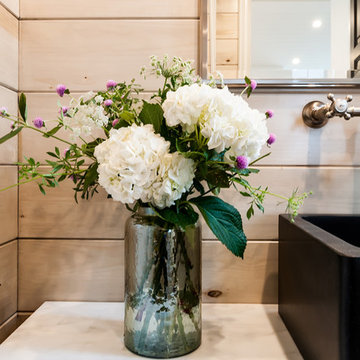
Inredning av ett lantligt litet vit vitt toalett, med öppna hyllor, vita skåp, beige kakel, beige väggar, ljust trägolv, ett fristående handfat och marmorbänkskiva
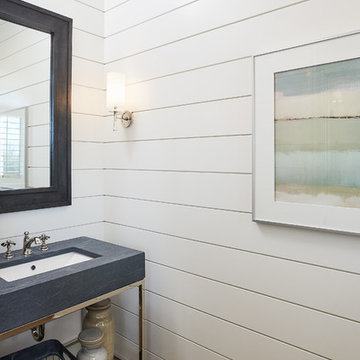
Photographer: Ashley Avila Photography
Builder: Colonial Builders - Tim Schollart
Interior Designer: Laura Davidson
This large estate house was carefully crafted to compliment the rolling hillsides of the Midwest. Horizontal board & batten facades are sheltered by long runs of hipped roofs and are divided down the middle by the homes singular gabled wall. At the foyer, this gable takes the form of a classic three-part archway.
Going through the archway and into the interior, reveals a stunning see-through fireplace surround with raised natural stone hearth and rustic mantel beams. Subtle earth-toned wall colors, white trim, and natural wood floors serve as a perfect canvas to showcase patterned upholstery, black hardware, and colorful paintings. The kitchen and dining room occupies the space to the left of the foyer and living room and is connected to two garages through a more secluded mudroom and half bath. Off to the rear and adjacent to the kitchen is a screened porch that features a stone fireplace and stunning sunset views.
Occupying the space to the right of the living room and foyer is an understated master suite and spacious study featuring custom cabinets with diagonal bracing. The master bedroom’s en suite has a herringbone patterned marble floor, crisp white custom vanities, and access to a his and hers dressing area.
The four upstairs bedrooms are divided into pairs on either side of the living room balcony. Downstairs, the terraced landscaping exposes the family room and refreshment area to stunning views of the rear yard. The two remaining bedrooms in the lower level each have access to an en suite bathroom.
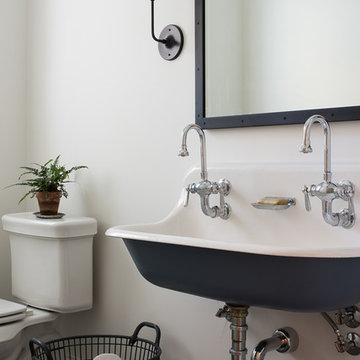
Scott Amundson Photography
Idéer för ett lantligt toalett, med en toalettstol med separat cisternkåpa, vita väggar, mosaikgolv och ett väggmonterat handfat
Idéer för ett lantligt toalett, med en toalettstol med separat cisternkåpa, vita väggar, mosaikgolv och ett väggmonterat handfat

Foto på ett mellanstort lantligt toalett, med skåp i shakerstil, vita skåp, en toalettstol med separat cisternkåpa, blå kakel, porslinskakel, klinkergolv i porslin, ett fristående handfat och bänkskiva i kvartsit
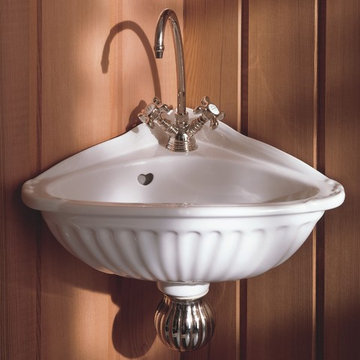
Perfect for small spaces the Carline Corner Sink is wall-mounted and measures just 15 3/4" W x 12" D x 7 7/7". Handcrafted out of fine vitreous china, the Carline features decorative fluting on the underside and a heart-shaped integrated overflow. Available in White. Shown with Royale Verseues Single Hole Faucet in Polished Chrome. Available in 7 finishes.
5 356 foton på lantligt toalett
8
