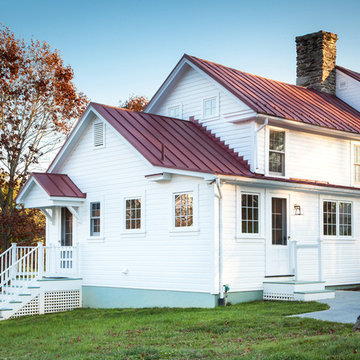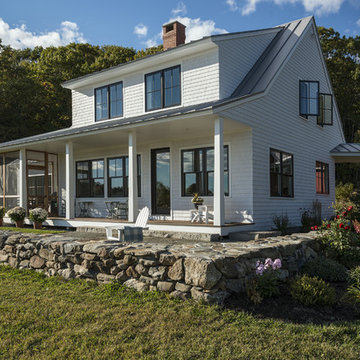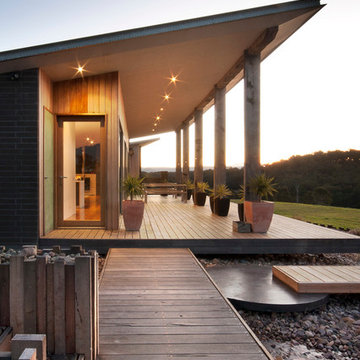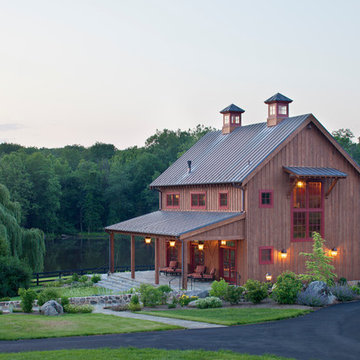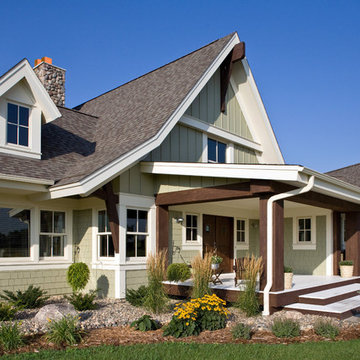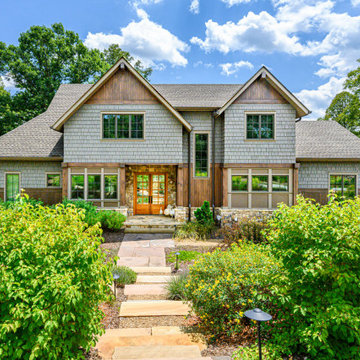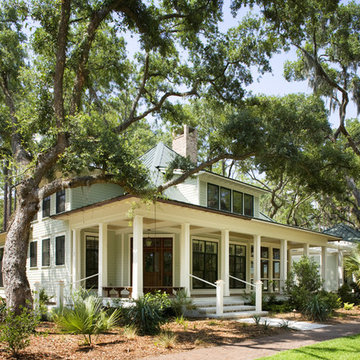7 330 foton på lantligt trähus
Sortera efter:
Budget
Sortera efter:Populärt i dag
141 - 160 av 7 330 foton
Artikel 1 av 3
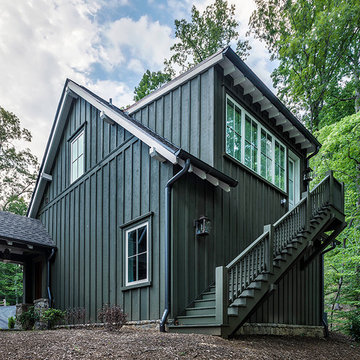
This light and airy lake house features an open plan and refined, clean lines that are reflected throughout in details like reclaimed wide plank heart pine floors, shiplap walls, V-groove ceilings and concealed cabinetry. The home's exterior combines Doggett Mountain stone with board and batten siding, accented by a copper roof.
Photography by Rebecca Lehde, Inspiro 8 Studios.
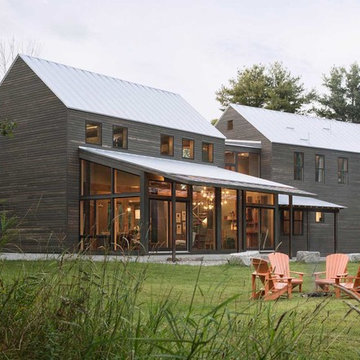
The owner’s goal was to create a lifetime family home using salvaged materials from an antique farmhouse and barn that had stood on another portion of the site. The timber roof structure, as well as interior wood cladding, and interior doors were salvaged from that house, while sustainable new materials (Maine cedar, hemlock timber and steel) and salvaged cabinetry and fixtures from a mid-century-modern teardown were interwoven to create a modern house with a strong connection to the past. Integrity® Wood-Ultrex® windows and doors were a perfect fit for this project. Integrity provided the only combination of a durable, thermally efficient exterior frame combined with a true wood interior.
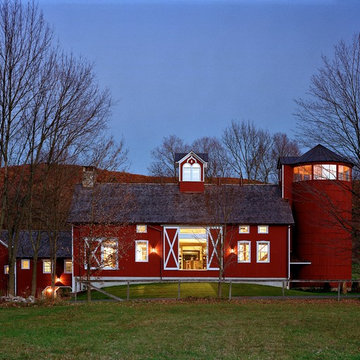
Massive sliding barn doors part to reveal a view of the home's interior. The silo now serves as an observation tower.
Robert Benson Photography
Idéer för att renovera ett mycket stort lantligt rött trähus, med två våningar
Idéer för att renovera ett mycket stort lantligt rött trähus, med två våningar
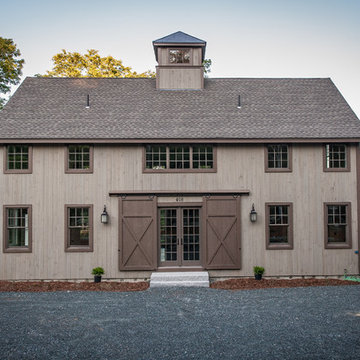
Front Exterior; Granite Steps; Barn House Cupola
Yankee Barn Homes
Stephanie Martin
Northpeak Design
Bild på ett mellanstort lantligt brunt trähus, med sadeltak och två våningar
Bild på ett mellanstort lantligt brunt trähus, med sadeltak och två våningar

This barn addition was accomplished by dismantling an antique timber frame and resurrecting it alongside a beautiful 19th century farmhouse in Vermont.
What makes this property even more special, is that all native Vermont elements went into the build, from the original barn to locally harvested floors and cabinets, native river rock for the chimney and fireplace and local granite for the foundation. The stone walls on the grounds were all made from stones found on the property.
The addition is a multi-level design with 1821 sq foot of living space between the first floor and the loft. The open space solves the problems of small rooms in an old house.
The barn addition has ICFs (r23) and SIPs so the building is airtight and energy efficient.
It was very satisfying to take an old barn which was no longer being used and to recycle it to preserve it's history and give it a new life.

Inredning av ett lantligt stort vitt hus, med två våningar, sadeltak och tak i mixade material

This little house is where Jessica and her family have been living for the last several years. It sits on a five-acre property on Sauvie Island. Photo by Lincoln Barbour.
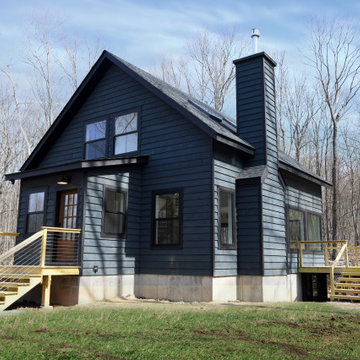
Foto på ett mellanstort lantligt svart hus, med två våningar, sadeltak och tak i metall
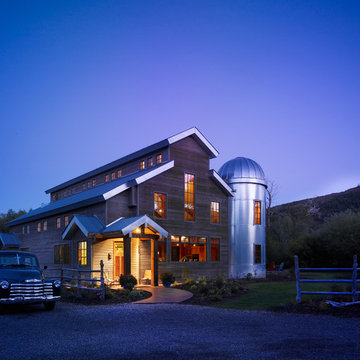
A Timber frame house that mimics the Barns on this multi-acre ranch in the Park City, Utah area
Foto på ett lantligt trähus
Foto på ett lantligt trähus

Farmhouse front view with custom beam supports and gable pediments. Black steel roof for accents Sunset view
Idéer för lantliga vita hus, med sadeltak och tak i shingel
Idéer för lantliga vita hus, med sadeltak och tak i shingel

Inspiration för lantliga vita hus, med allt i ett plan, sadeltak och tak i shingel
7 330 foton på lantligt trähus
8
