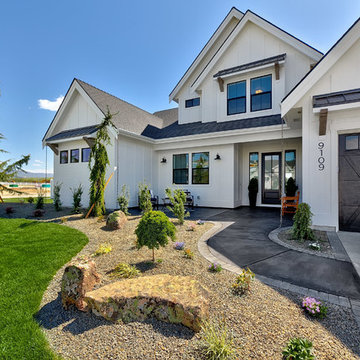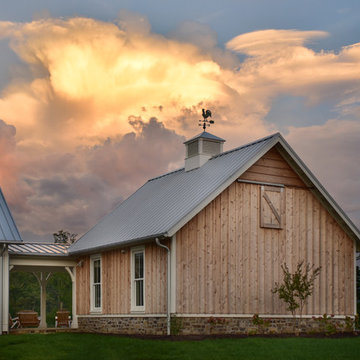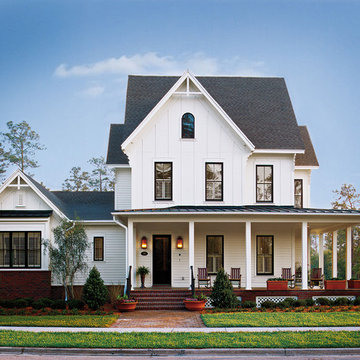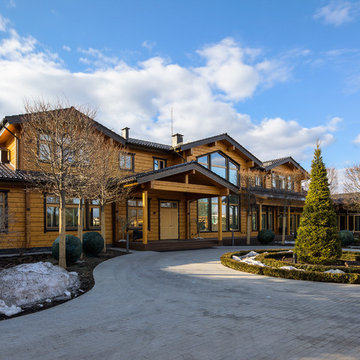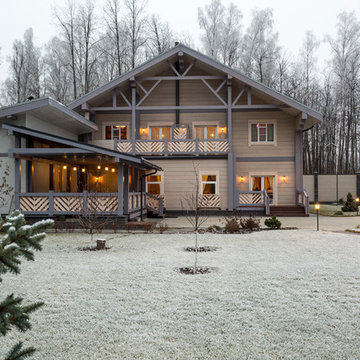7 330 foton på lantligt trähus
Sortera efter:
Budget
Sortera efter:Populärt i dag
81 - 100 av 7 330 foton
Artikel 1 av 3
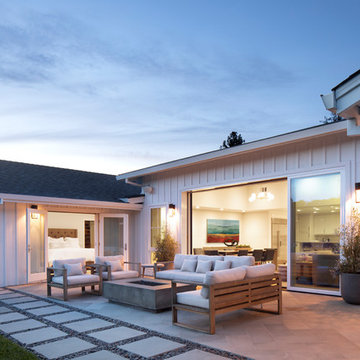
Exterior view of master bedroom addition with french doors to the exterior patio and multislide doors from living/dining rooms.
Exempel på ett mellanstort lantligt vitt hus, med allt i ett plan, sadeltak och tak med takplattor
Exempel på ett mellanstort lantligt vitt hus, med allt i ett plan, sadeltak och tak med takplattor

James Hardie Arctic White Board & Batten Siding with Black Metal Roof Accents and Charcoal shingles.
Lantlig inredning av ett stort vitt hus, med två våningar, sadeltak och tak i shingel
Lantlig inredning av ett stort vitt hus, med två våningar, sadeltak och tak i shingel
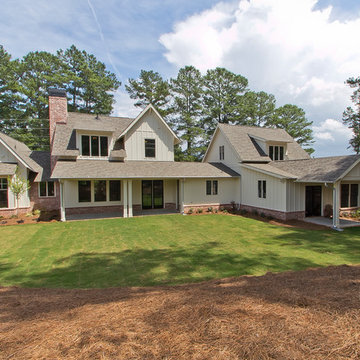
Family oriented farmhouse with board and batten siding, shaker style cabinetry, brick accents, and hardwood floors. Separate entrance from garage leading to a functional, one-bedroom in-law suite.
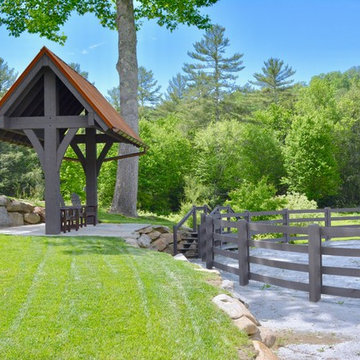
The designer was engaged by a client to create a ranch that would be used for hosting corporate retreats and private or small group instruction. The scope of work included a stable, a covered round ring, a tractor/equipment barn, a caretakers house, hay barn, main private residence, open arena with viewing, a small round open arena with viewing, multiple horse shelters, paddocks, accessory structures, and pavilions.
A Grand ARDA for Outdoor Living Design goes to
Mountainworks
Designers: Travis Mileti, Marie Mileti, Valerie Chastain, and Nick Mileti
From: Cashiers, North Carolina

Idéer för ett litet lantligt vitt hus, med allt i ett plan och tak i metall
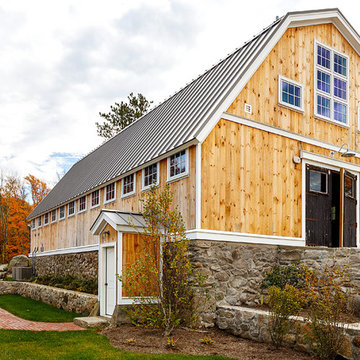
Front view of renovated barn with new front entry, landscaping, and creamery.
Inredning av ett lantligt mellanstort beige hus, med två våningar, mansardtak och tak i metall
Inredning av ett lantligt mellanstort beige hus, med två våningar, mansardtak och tak i metall
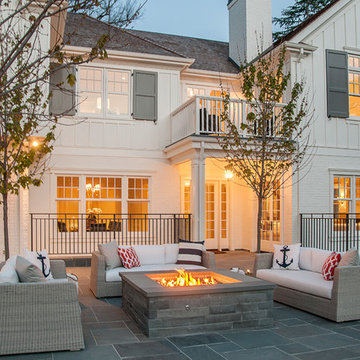
Seating and fire pits create intimate exterior patio spaces. Iron railings wrap the light wells providing access and natural light to a generous full basement from the rear yard area. Painted brick and shutters accent the modern adaptation of traditional detailing. Gutters, rain leaders and roof overhangs are refined and deliberate.
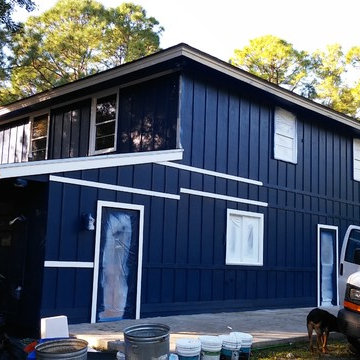
Omar
Lantlig inredning av ett stort blått trähus, med två våningar och pulpettak
Lantlig inredning av ett stort blått trähus, med två våningar och pulpettak
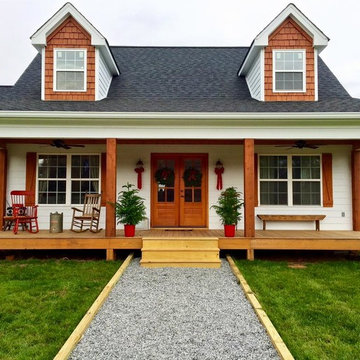
Idéer för mellanstora lantliga vita hus, med två våningar och tak i shingel
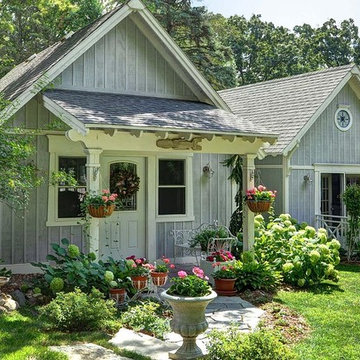
Twin Pines Enchanted Cottage Adorned With Perennial Gardens, Flagstone Walkway, Corbels & Stained Glass Window
Idéer för ett litet lantligt grått trähus, med allt i ett plan
Idéer för ett litet lantligt grått trähus, med allt i ett plan
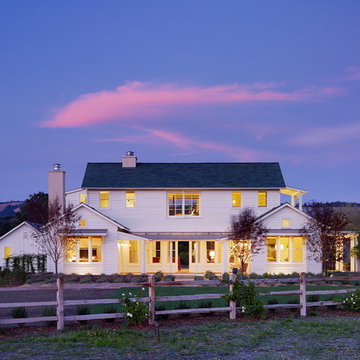
Joe Fletcher Photography
Jennifer Robin Interiors
Idéer för att renovera ett lantligt vitt trähus, med två våningar
Idéer för att renovera ett lantligt vitt trähus, med två våningar
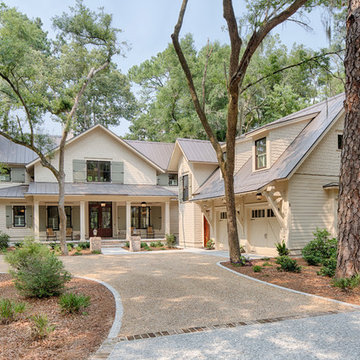
The best of past and present architectural styles combine in this welcoming, farmhouse-inspired design. Clad in low-maintenance siding, the distinctive exterior has plenty of street appeal, with its columned porch, multiple gables, shutters and interesting roof lines. Other exterior highlights included trusses over the garage doors, horizontal lap siding and brick and stone accents. The interior is equally impressive, with an open floor plan that accommodates today’s family and modern lifestyles. An eight-foot covered porch leads into a large foyer and a powder room. Beyond, the spacious first floor includes more than 2,000 square feet, with one side dominated by public spaces that include a large open living room, centrally located kitchen with a large island that seats six and a u-shaped counter plan, formal dining area that seats eight for holidays and special occasions and a convenient laundry and mud room. The left side of the floor plan contains the serene master suite, with an oversized master bath, large walk-in closet and 16 by 18-foot master bedroom that includes a large picture window that lets in maximum light and is perfect for capturing nearby views. Relax with a cup of morning coffee or an evening cocktail on the nearby covered patio, which can be accessed from both the living room and the master bedroom. Upstairs, an additional 900 square feet includes two 11 by 14-foot upper bedrooms with bath and closet and a an approximately 700 square foot guest suite over the garage that includes a relaxing sitting area, galley kitchen and bath, perfect for guests or in-laws.
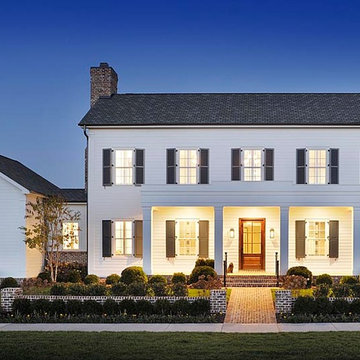
American Farmhouse - Scott Wilson Architect, LLC, GC - Shane McFarland Construction, Photographer - Reed Brown
Inredning av ett lantligt stort vitt trähus, med två våningar och sadeltak
Inredning av ett lantligt stort vitt trähus, med två våningar och sadeltak
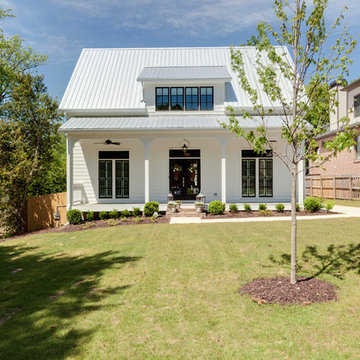
See it 360
Idéer för ett mellanstort lantligt vitt trähus, med två våningar och sadeltak
Idéer för ett mellanstort lantligt vitt trähus, med två våningar och sadeltak
7 330 foton på lantligt trähus
5
