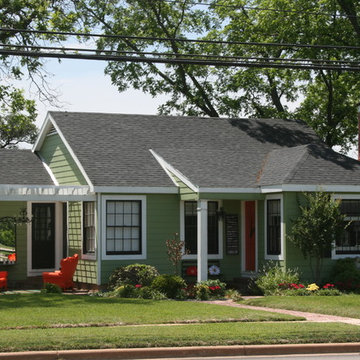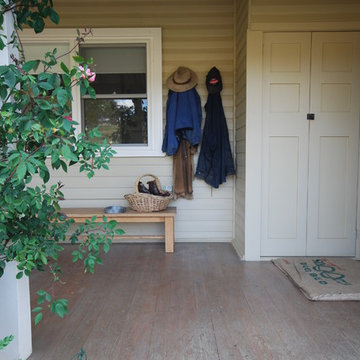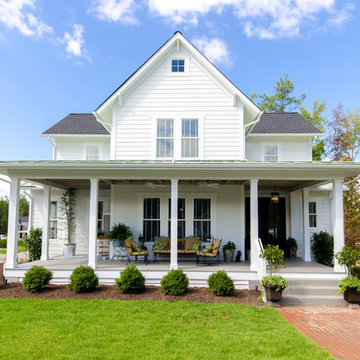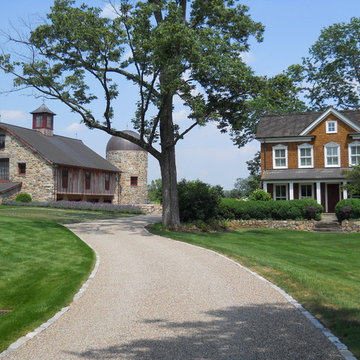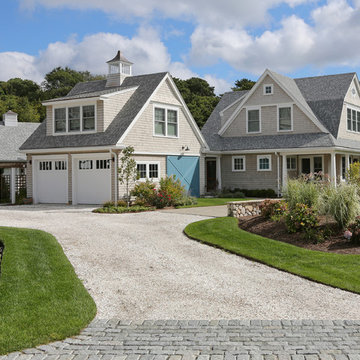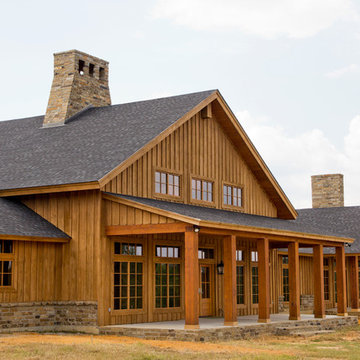7 330 foton på lantligt trähus
Sortera efter:
Budget
Sortera efter:Populärt i dag
41 - 60 av 7 330 foton
Artikel 1 av 3
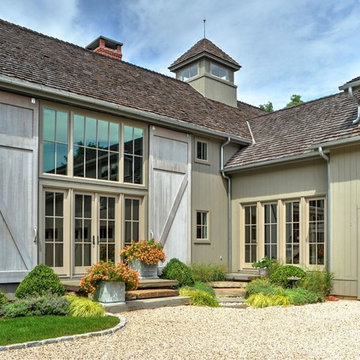
Southold Barn House
Chris Foster Photography
Idéer för stora lantliga grå hus, med två våningar, sadeltak och tak i shingel
Idéer för stora lantliga grå hus, med två våningar, sadeltak och tak i shingel
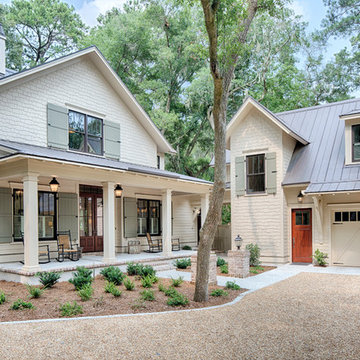
The best of past and present architectural styles combine in this welcoming, farmhouse-inspired design. Clad in low-maintenance siding, the distinctive exterior has plenty of street appeal, with its columned porch, multiple gables, shutters and interesting roof lines. Other exterior highlights included trusses over the garage doors, horizontal lap siding and brick and stone accents. The interior is equally impressive, with an open floor plan that accommodates today’s family and modern lifestyles. An eight-foot covered porch leads into a large foyer and a powder room. Beyond, the spacious first floor includes more than 2,000 square feet, with one side dominated by public spaces that include a large open living room, centrally located kitchen with a large island that seats six and a u-shaped counter plan, formal dining area that seats eight for holidays and special occasions and a convenient laundry and mud room. The left side of the floor plan contains the serene master suite, with an oversized master bath, large walk-in closet and 16 by 18-foot master bedroom that includes a large picture window that lets in maximum light and is perfect for capturing nearby views. Relax with a cup of morning coffee or an evening cocktail on the nearby covered patio, which can be accessed from both the living room and the master bedroom. Upstairs, an additional 900 square feet includes two 11 by 14-foot upper bedrooms with bath and closet and a an approximately 700 square foot guest suite over the garage that includes a relaxing sitting area, galley kitchen and bath, perfect for guests or in-laws.

Mill House façade, design and photography by Duncan McRoberts...
Idéer för ett stort lantligt vitt trähus, med två våningar, sadeltak och tak i metall
Idéer för ett stort lantligt vitt trähus, med två våningar, sadeltak och tak i metall

When Cummings Architects first met with the owners of this understated country farmhouse, the building’s layout and design was an incoherent jumble. The original bones of the building were almost unrecognizable. All of the original windows, doors, flooring, and trims – even the country kitchen – had been removed. Mathew and his team began a thorough design discovery process to find the design solution that would enable them to breathe life back into the old farmhouse in a way that acknowledged the building’s venerable history while also providing for a modern living by a growing family.
The redesign included the addition of a new eat-in kitchen, bedrooms, bathrooms, wrap around porch, and stone fireplaces. To begin the transforming restoration, the team designed a generous, twenty-four square foot kitchen addition with custom, farmers-style cabinetry and timber framing. The team walked the homeowners through each detail the cabinetry layout, materials, and finishes. Salvaged materials were used and authentic craftsmanship lent a sense of place and history to the fabric of the space.
The new master suite included a cathedral ceiling showcasing beautifully worn salvaged timbers. The team continued with the farm theme, using sliding barn doors to separate the custom-designed master bath and closet. The new second-floor hallway features a bold, red floor while new transoms in each bedroom let in plenty of light. A summer stair, detailed and crafted with authentic details, was added for additional access and charm.
Finally, a welcoming farmer’s porch wraps around the side entry, connecting to the rear yard via a gracefully engineered grade. This large outdoor space provides seating for large groups of people to visit and dine next to the beautiful outdoor landscape and the new exterior stone fireplace.
Though it had temporarily lost its identity, with the help of the team at Cummings Architects, this lovely farmhouse has regained not only its former charm but also a new life through beautifully integrated modern features designed for today’s family.
Photo by Eric Roth
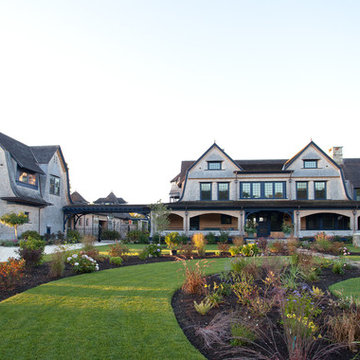
Front facade - Stephen Sullivan Inc.
Inspiration för mycket stora lantliga beige hus, med mansardtak, tre eller fler plan och tak i shingel
Inspiration för mycket stora lantliga beige hus, med mansardtak, tre eller fler plan och tak i shingel
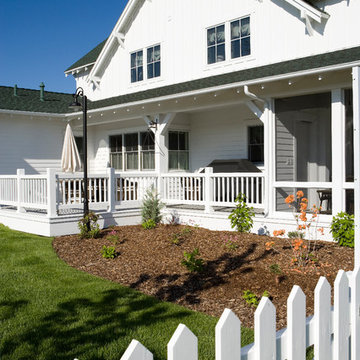
Idéer för att renovera ett stort lantligt vitt trähus, med tre eller fler plan
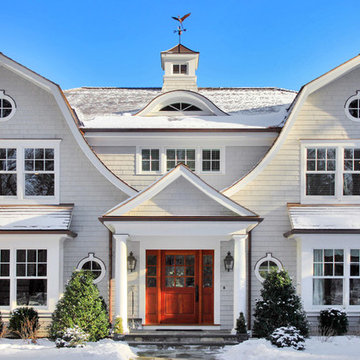
Vas
Idéer för ett stort lantligt vitt hus, med två våningar, mansardtak och tak i shingel
Idéer för ett stort lantligt vitt hus, med två våningar, mansardtak och tak i shingel
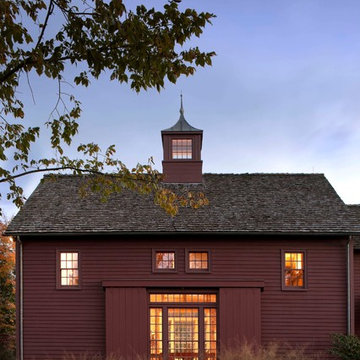
Guest Barn Detail - Restorations and Additions to an 18th Century Farm in Southern New England - John B. Murray Architect - Interior Design by Bell-Guilmet Associates - Oehme, van Sweden & Associates Landscape Design - Photography by Durston Saylor
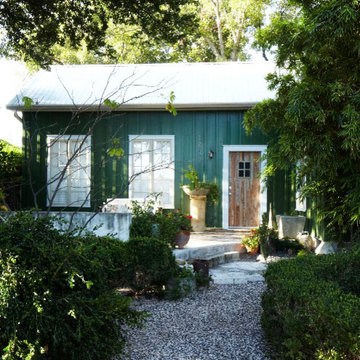
Lars Frasier Photography
Bild på ett mellanstort lantligt grönt trähus, med allt i ett plan och sadeltak
Bild på ett mellanstort lantligt grönt trähus, med allt i ett plan och sadeltak
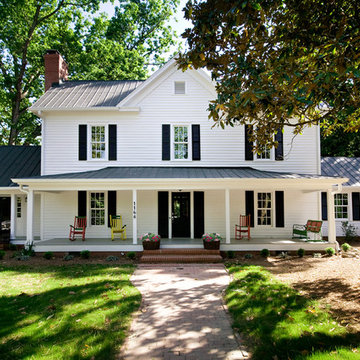
Touches of color add interest to the all important curb appeal. Notice how the color draws your eyes toward the front door! Photo by Marilyn Peryer
Inspiration för stora lantliga vita hus, med två våningar, sadeltak och tak i metall
Inspiration för stora lantliga vita hus, med två våningar, sadeltak och tak i metall
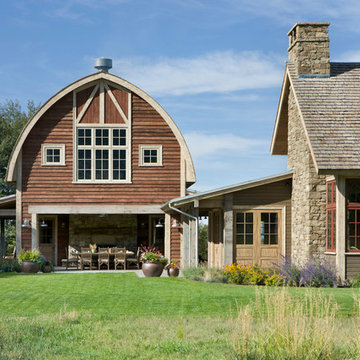
Springhill Residence by Locati Architects, Interior Design by Locati Interiors, Photography by Roger Wade
Idéer för ett lantligt trähus, med två våningar
Idéer för ett lantligt trähus, med två våningar
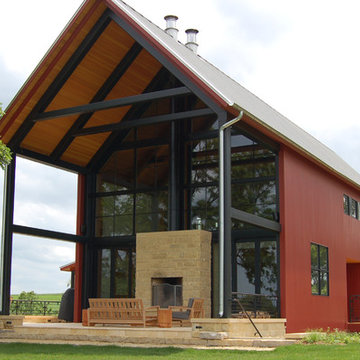
Marvin Windows and Doors
Tim Marr of Traditional Carpentry Inc
Idéer för att renovera ett stort lantligt rött hus, med två våningar, sadeltak och tak i metall
Idéer för att renovera ett stort lantligt rött hus, med två våningar, sadeltak och tak i metall
7 330 foton på lantligt trähus
3

