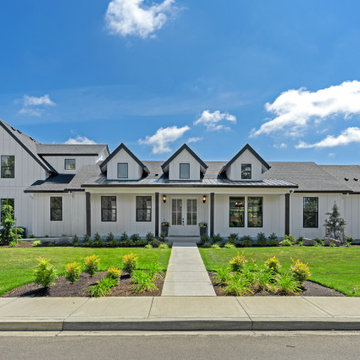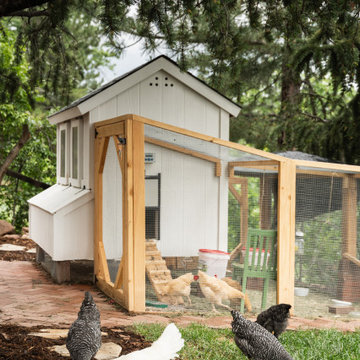7 327 foton på lantligt trähus
Sortera efter:
Budget
Sortera efter:Populärt i dag
161 - 180 av 7 327 foton
Artikel 1 av 3

Inspiration för lantliga vita hus, med allt i ett plan, sadeltak och tak i shingel

Front elevation of the design. Materials include: random rubble stonework with cornerstones, traditional lap siding at the central massing, standing seam metal roof with wood shingles (Wallaba wood provides a 'class A' fire rating).

Check out this sweet modern farmhouse plan! It gives you a big open floor plan and large island kitchen. Don't miss the luxurious master suite.
Bild på ett mellanstort lantligt vitt hus, med allt i ett plan, sadeltak och tak i mixade material
Bild på ett mellanstort lantligt vitt hus, med allt i ett plan, sadeltak och tak i mixade material

A thoughtful, well designed 5 bed, 6 bath custom ranch home with open living, a main level master bedroom and extensive outdoor living space.
This home’s main level finish includes +/-2700 sf, a farmhouse design with modern architecture, 15’ ceilings through the great room and foyer, wood beams, a sliding glass wall to outdoor living, hearth dining off the kitchen, a second main level bedroom with on-suite bath, a main level study and a three car garage.
A nice plan that can customize to your lifestyle needs. Build this home on your property or ours.

A truly Modern Farmhouse - flows seamlessly from a bright, fresh indoors to outdoor covered porches, patios and garden setting. A blending of natural interior finish that includes natural wood flooring, interior walnut wood siding, walnut stair handrails, Italian calacatta marble, juxtaposed with modern elements of glass, tension- cable rails, concrete pavers, and metal roofing.
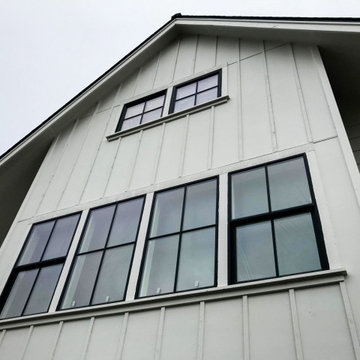
Exempel på ett stort lantligt vitt hus, med två våningar, valmat tak och tak i shingel
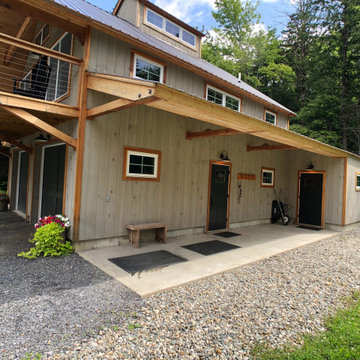
This mountaintop site, the location for a proposed garage and shop would, from its second story, offer a million dollar view of the expansive valley below. This unusual building takes this opportunity to the max. The building’s first level provides various spaces for shops garage bays, and storage. Cantilevered roofs off each side shelter additional work space, and transition visitors to the apartment entry. Arriving upstairs, the visitor enters between private bed-bath spaces on the uphill side, and a generous open kitchen and living area focused on the view. An unusual cantilevered covered porch provides outdoor dining space, and allows the apartment’s living space to extend beyond the garage doors below. A library ladder serves a mini-loft third level. The flexible interior arrangement allows guests to entertain from the kitchen, or to find a private nook in the living area, while maintaining a visual link to what makes this place special.
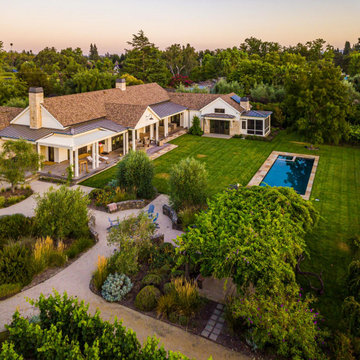
This quintessential Sonoma farmhouse is in a vineyard on a storied 4.5-acre property, with a stone barn that dates back to 1896. The site is less than a mile from the historic central plaza and remains a small working farm with orchards and an olive grove. The new residence is a modern reinterpretation of the farmhouse vernacular, open to its surroundings from all sides. Care was taken to site the house to capture both morning and afternoon light throughout the year and minimize disturbance to the established vineyard. In each room of this single-story home, French doors replace windows, which create breezeways through the house. An extensive wrap-around porch anchors the house to the land and frames views in all directions. Organic material choices further reinforce the connection between the home and its surroundings. A mix of wood clapboard and shingle, seamed metal roofing, and stone wall accents ensure the new structure harmonizes with the late 18th-century structures.
Collaborators:
General Contractor: Landers Curry Inc.
Landscape Design: The Land Collaborative
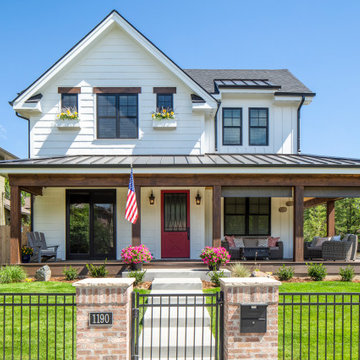
Modern Farmhouse
Bild på ett stort lantligt vitt hus, med två våningar, tak i mixade material och sadeltak
Bild på ett stort lantligt vitt hus, med två våningar, tak i mixade material och sadeltak
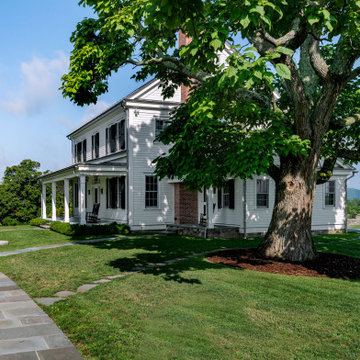
Our clients asked us to design a guest house while thinking about the big picture which included a main house, a guest house, and a garage. We were in the middle of the design phase when they were transferred to Hong Kong. The project continued, as we worked long distance to iron out the details. The guest house/pool house then became home base for periodic visits while we worked on the main house and the garage. Eventually, they came home to their compound, and it feels like they never left.
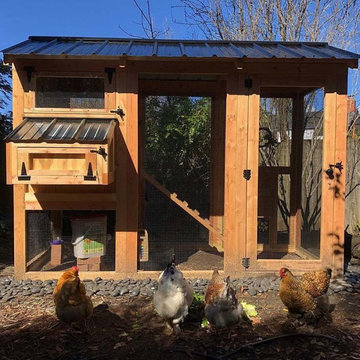
California Coop: A tiny home for chickens. This walk-in chicken coop has a 4' x 9' footprint and is perfect for small flocks and small backyards. Same great quality, just smaller!
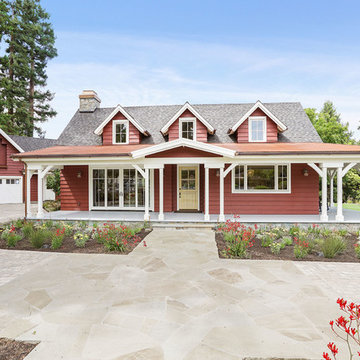
Farmhouse in Barn Red and gorgeous landscaping by CK Landscape. Antigua custom front dutch door
Exempel på ett stort lantligt rött trähus, med två våningar, sadeltak och tak i mixade material
Exempel på ett stort lantligt rött trähus, med två våningar, sadeltak och tak i mixade material
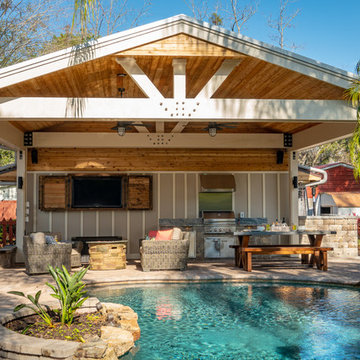
Photo owned by Pratt Guys and can only be used/published with written permission by Pratt Guys.
Foto på ett mellanstort lantligt trähus, med allt i ett plan, sadeltak och tak i metall
Foto på ett mellanstort lantligt trähus, med allt i ett plan, sadeltak och tak i metall
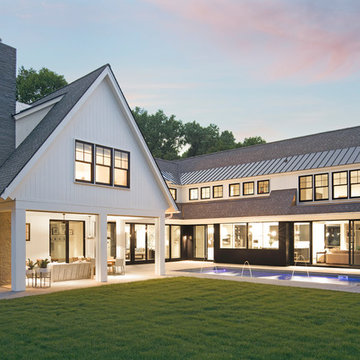
ORIJIN STONE exclusive Baltic™ Bluestone natural stone custom veneer on fireplace surrounds. Baltic™ Bluestone patterned pool & patio paving.
Photo by Spacecrafting
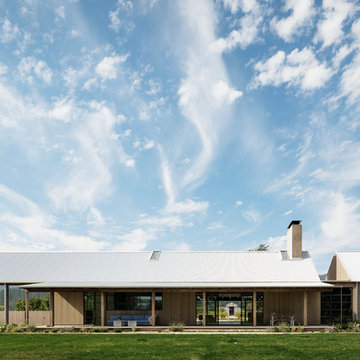
Lantlig inredning av ett brunt hus, med allt i ett plan, sadeltak och tak i metall

Exterior
Inredning av ett lantligt mycket stort vitt hus, med två våningar, tak i metall och sadeltak
Inredning av ett lantligt mycket stort vitt hus, med två våningar, tak i metall och sadeltak
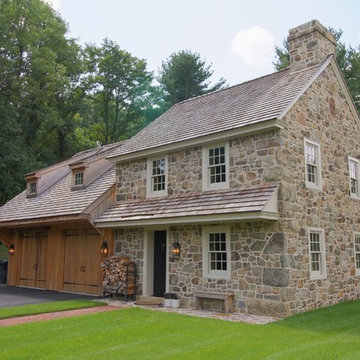
Lantlig inredning av ett brunt hus, med två våningar, sadeltak och tak i shingel
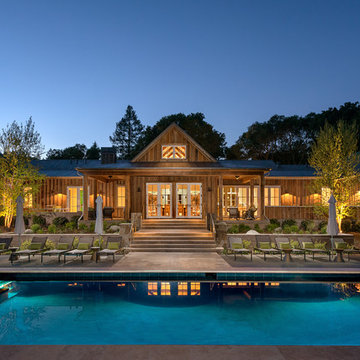
Bart Edson
Lantlig inredning av ett brunt hus, med allt i ett plan och sadeltak
Lantlig inredning av ett brunt hus, med allt i ett plan och sadeltak
7 327 foton på lantligt trähus
9
