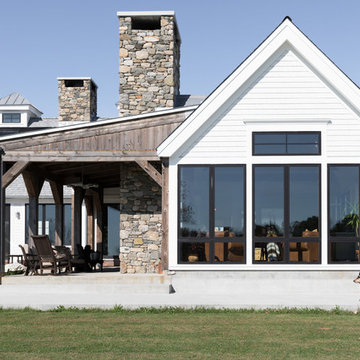7 330 foton på lantligt trähus
Sortera efter:
Budget
Sortera efter:Populärt i dag
121 - 140 av 7 330 foton
Artikel 1 av 3
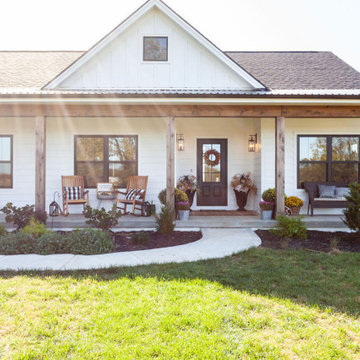
Inredning av ett lantligt stort vitt hus, med allt i ett plan, sadeltak och tak i shingel
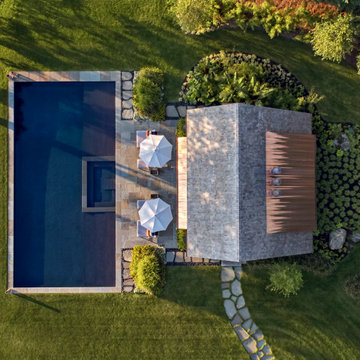
Aerial view of pool house , swimming pool and landscape. Robert Benson Photography.
Inspiration för stora lantliga grå hus, med allt i ett plan, sadeltak och tak i shingel
Inspiration för stora lantliga grå hus, med allt i ett plan, sadeltak och tak i shingel

Snap Chic Photography
Idéer för att renovera ett mycket stort lantligt vitt hus, med sadeltak, två våningar och tak i mixade material
Idéer för att renovera ett mycket stort lantligt vitt hus, med sadeltak, två våningar och tak i mixade material
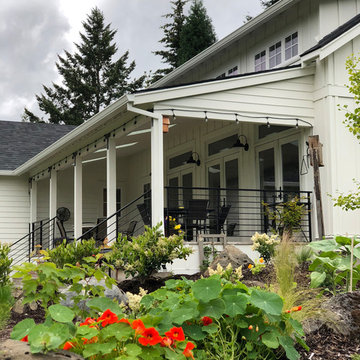
A covered porch at the back of the house opens onto the green space and views of trees beyond
Idéer för mellanstora lantliga vita hus, med allt i ett plan, sadeltak och tak i shingel
Idéer för mellanstora lantliga vita hus, med allt i ett plan, sadeltak och tak i shingel
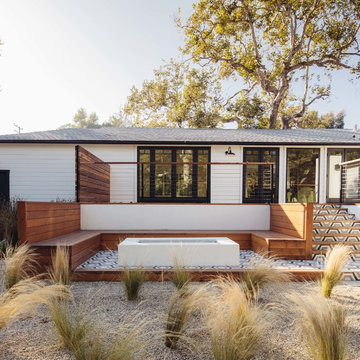
A traditional Malibu Ranch house needed a complete remodel.
“This house was left in a very bad condition when the new owners called me to remodel it. Abandoned for several years and untouched, it was the perfect canvas to start new and fresh!”
The result is amazing, light bounces through the house, the large french doors gives an indoor-outdoor feeling and let the new inhabitants enjoy the view.
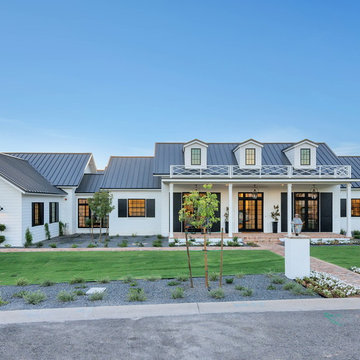
Idéer för ett lantligt vitt hus, med två våningar, sadeltak och tak i metall
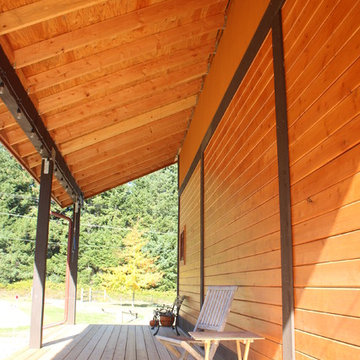
Idéer för att renovera ett mellanstort lantligt brunt hus, med två våningar, sadeltak och tak i metall
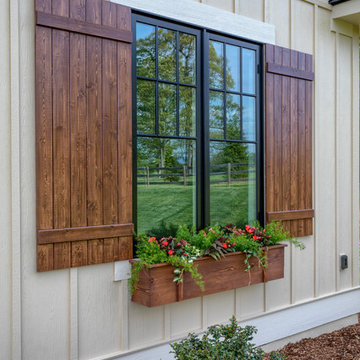
This Beautiful Country Farmhouse rests upon 5 acres among the most incredible large Oak Trees and Rolling Meadows in all of Asheville, North Carolina. Heart-beats relax to resting rates and warm, cozy feelings surplus when your eyes lay on this astounding masterpiece. The long paver driveway invites with meticulously landscaped grass, flowers and shrubs. Romantic Window Boxes accentuate high quality finishes of handsomely stained woodwork and trim with beautifully painted Hardy Wood Siding. Your gaze enhances as you saunter over an elegant walkway and approach the stately front-entry double doors. Warm welcomes and good times are happening inside this home with an enormous Open Concept Floor Plan. High Ceilings with a Large, Classic Brick Fireplace and stained Timber Beams and Columns adjoin the Stunning Kitchen with Gorgeous Cabinets, Leathered Finished Island and Luxurious Light Fixtures. There is an exquisite Butlers Pantry just off the kitchen with multiple shelving for crystal and dishware and the large windows provide natural light and views to enjoy. Another fireplace and sitting area are adjacent to the kitchen. The large Master Bath boasts His & Hers Marble Vanity’s and connects to the spacious Master Closet with built-in seating and an island to accommodate attire. Upstairs are three guest bedrooms with views overlooking the country side. Quiet bliss awaits in this loving nest amiss the sweet hills of North Carolina.
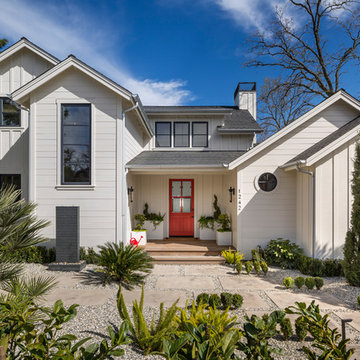
Idéer för att renovera ett mellanstort lantligt vitt hus, med två våningar, sadeltak och tak i shingel
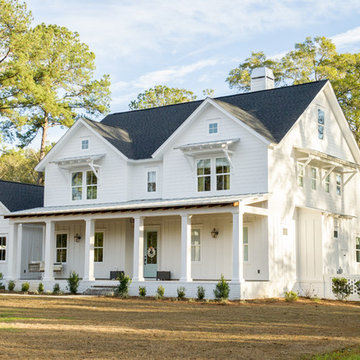
Inspiration för ett lantligt vitt hus, med två våningar, sadeltak och tak i shingel
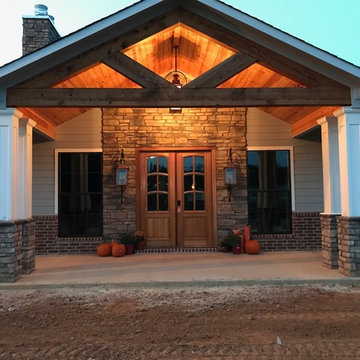
Exempel på ett stort lantligt grått hus, med allt i ett plan, sadeltak och tak i shingel
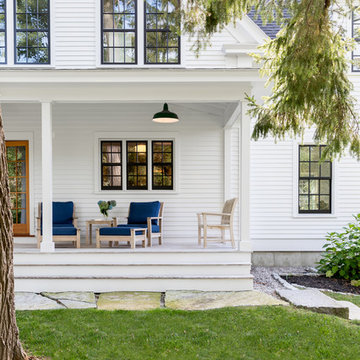
Lovely spot to enjoy a conversation in the evening hours. Featuring Marvin Ultimate Double Hung Windows and Simpson Doors.
Inspiration för stora lantliga vita hus, med två våningar och tak i shingel
Inspiration för stora lantliga vita hus, med två våningar och tak i shingel
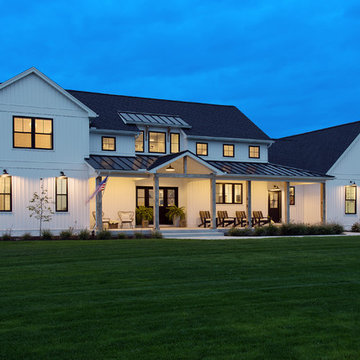
Photo by Ethington
Inspiration för ett mellanstort lantligt vitt hus, med två våningar och tak i mixade material
Inspiration för ett mellanstort lantligt vitt hus, med två våningar och tak i mixade material

Kip Dawkins Photography
Inredning av ett lantligt stort vitt hus, med allt i ett plan, sadeltak och tak i metall
Inredning av ett lantligt stort vitt hus, med allt i ett plan, sadeltak och tak i metall
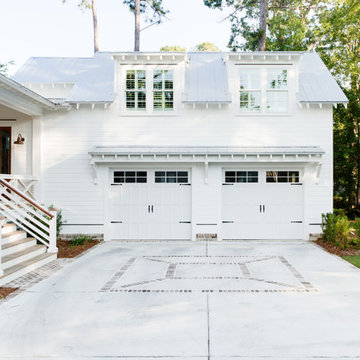
Inredning av ett lantligt vitt hus, med två våningar, sadeltak och tak i metall
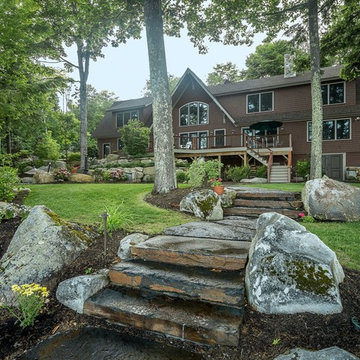
Foto på ett mellanstort lantligt brunt trähus, med tre eller fler plan och sadeltak
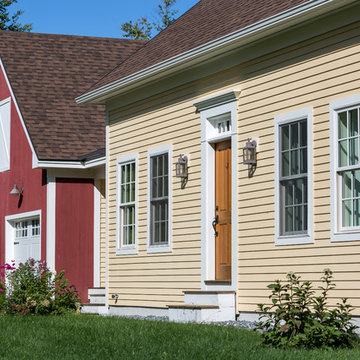
Idéer för mellanstora lantliga gula hus, med allt i ett plan, sadeltak och tak i shingel
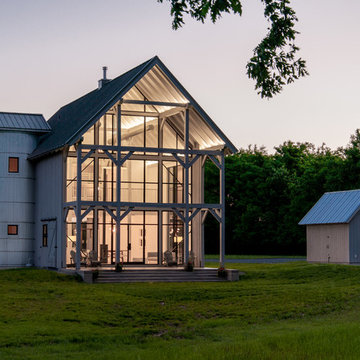
Idéer för ett stort lantligt vitt hus, med två våningar, sadeltak och tak i metall
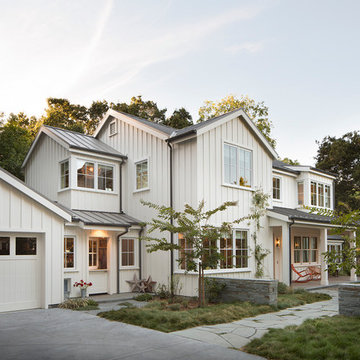
Paul Dyer
Inspiration för stora lantliga vita trähus, med två våningar och sadeltak
Inspiration för stora lantliga vita trähus, med två våningar och sadeltak
7 330 foton på lantligt trähus
7
